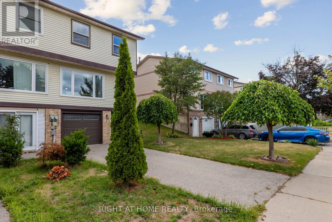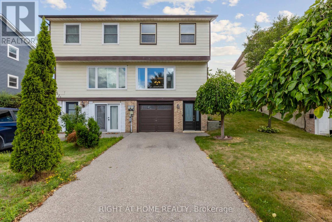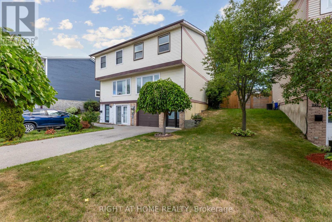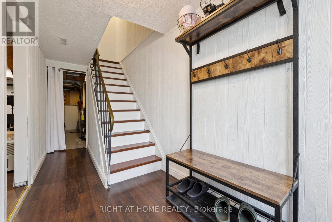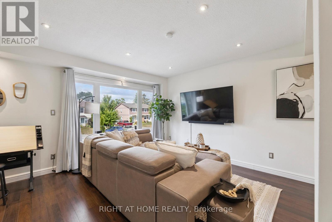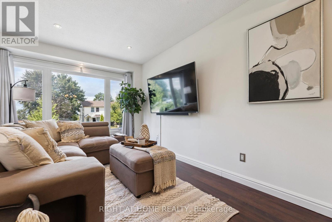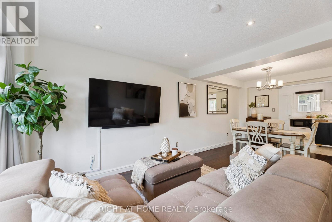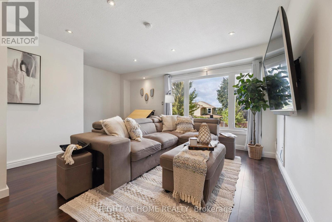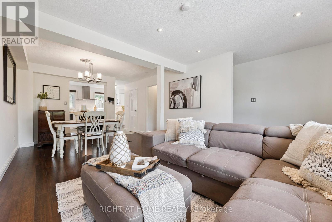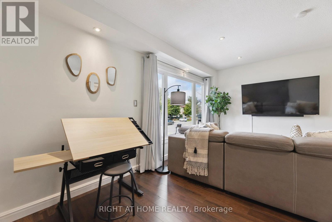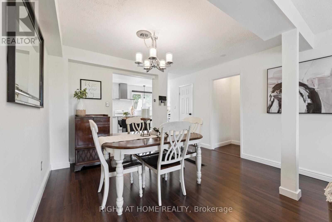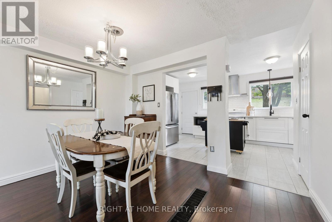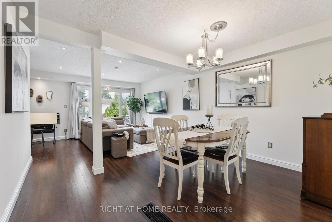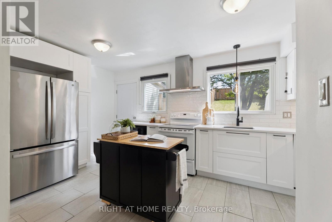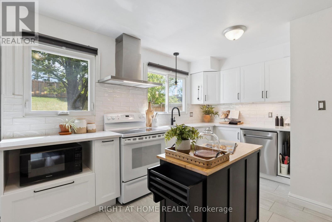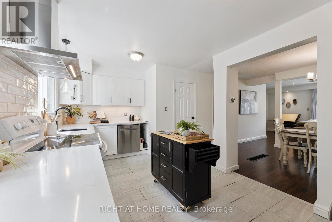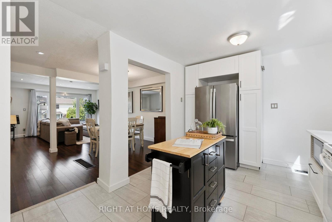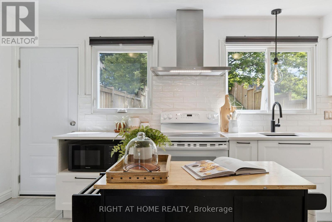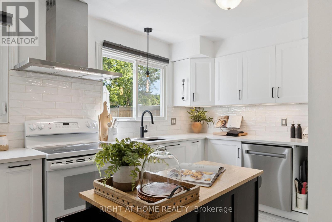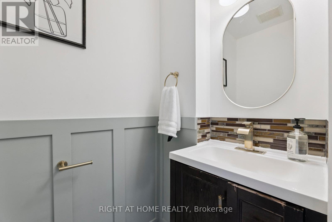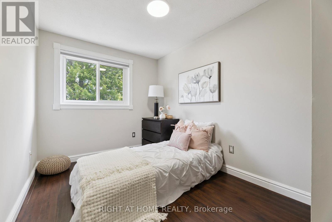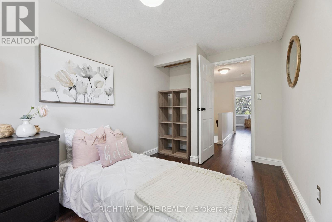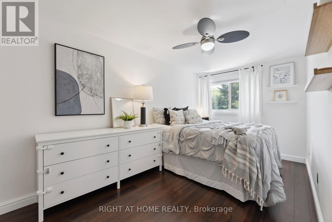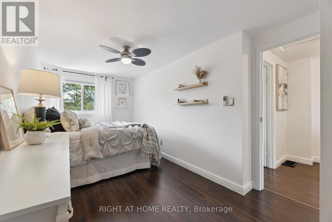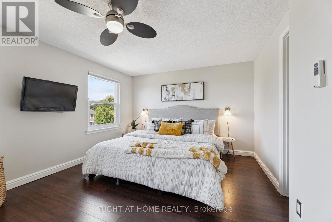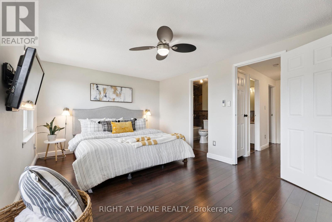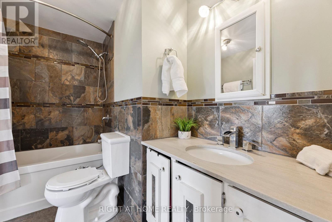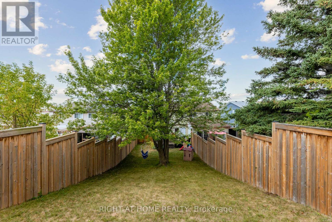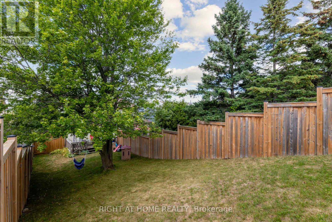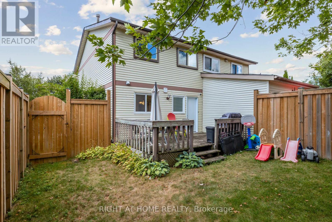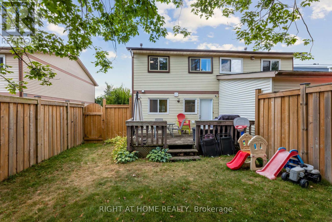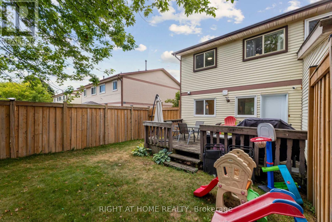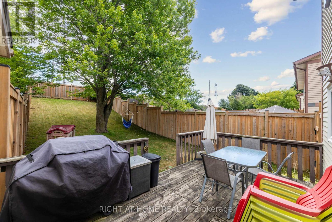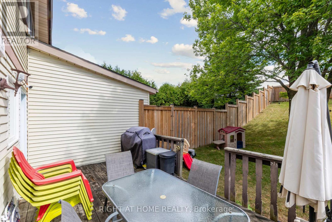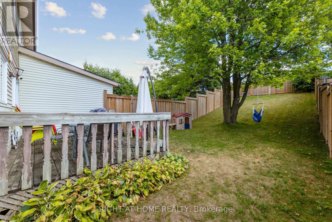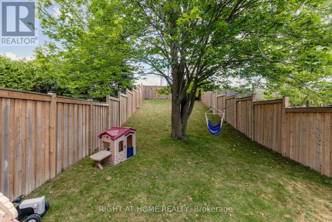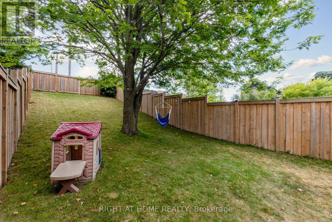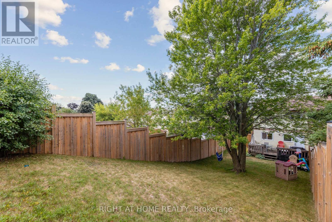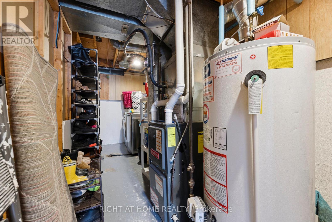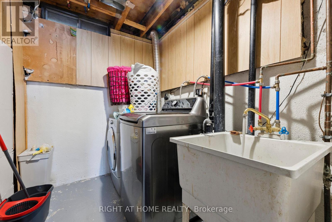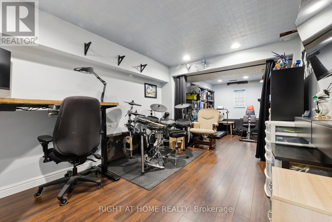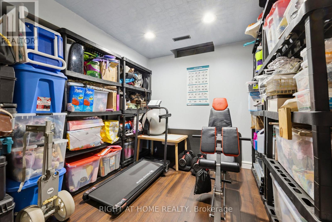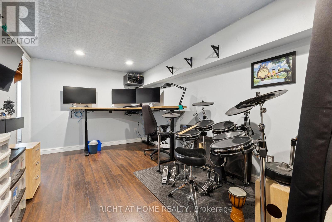923 Southridge Street Oshawa, Ontario L1H 8A4
$649,500
A Semi-Detached house nestled in a quiet community in the Donevan area. Well taken cared house. Kitchen was upgraded, putting new cabinetry, backsplash tiles and quartz countertop . Also replaced the oven range hood into a new stainless, powerful exhaust. Covered with laminate flooring in living/dining and lighted by ceiling light and pot lights. House is recently painted through out. All bedrooms located in the upper floor with a common washroom finished with laminate floorings too. You will just think of moving in. Can accommodate small and big family and will surely good for first home time buyers. Convenient location as the property is also close to Courtice and you can also avail of the convenience and amenities it offers. Easy access going to highway 401 and 418 going to highway 407. You can find lots of supermarket and entertainment area. Garage converted to office/recreation which adds ample space for your other needs but you can always revert it to its old use. (id:61852)
Property Details
| MLS® Number | E12408292 |
| Property Type | Single Family |
| Neigbourhood | Donevan |
| Community Name | Donevan |
| EquipmentType | Water Heater |
| Features | Carpet Free |
| ParkingSpaceTotal | 3 |
| RentalEquipmentType | Water Heater |
Building
| BathroomTotal | 2 |
| BedroomsAboveGround | 3 |
| BedroomsTotal | 3 |
| Appliances | Blinds, Dishwasher, Dryer, Hood Fan, Stove, Refrigerator |
| BasementDevelopment | Finished |
| BasementType | N/a (finished) |
| ConstructionStyleAttachment | Semi-detached |
| CoolingType | Central Air Conditioning |
| ExteriorFinish | Aluminum Siding |
| FlooringType | Laminate |
| FoundationType | Concrete |
| HalfBathTotal | 1 |
| HeatingFuel | Natural Gas |
| HeatingType | Forced Air |
| StoriesTotal | 3 |
| SizeInterior | 1100 - 1500 Sqft |
| Type | House |
| UtilityWater | Municipal Water |
Parking
| Garage |
Land
| Acreage | No |
| Sewer | Sanitary Sewer |
| SizeDepth | 140 Ft |
| SizeFrontage | 27 Ft ,7 In |
| SizeIrregular | 27.6 X 140 Ft |
| SizeTotalText | 27.6 X 140 Ft |
Rooms
| Level | Type | Length | Width | Dimensions |
|---|---|---|---|---|
| Second Level | Bedroom 2 | 4.6 m | 2.5 m | 4.6 m x 2.5 m |
| Second Level | Bedroom 3 | 3.6 m | 2.4 m | 3.6 m x 2.4 m |
| Basement | Recreational, Games Room | 7.3 m | 2.9 m | 7.3 m x 2.9 m |
| Main Level | Living Room | 6.6 m | 5 m | 6.6 m x 5 m |
| Main Level | Dining Room | 6.6 m | 5 m | 6.6 m x 5 m |
| Main Level | Kitchen | 4.5 m | 3 m | 4.5 m x 3 m |
| Main Level | Primary Bedroom | 5 m | 3.3 m | 5 m x 3.3 m |
https://www.realtor.ca/real-estate/28873108/923-southridge-street-oshawa-donevan-donevan
Interested?
Contact us for more information
Rex Senis
Salesperson
242 King Street East #1
Oshawa, Ontario L1H 1C7
