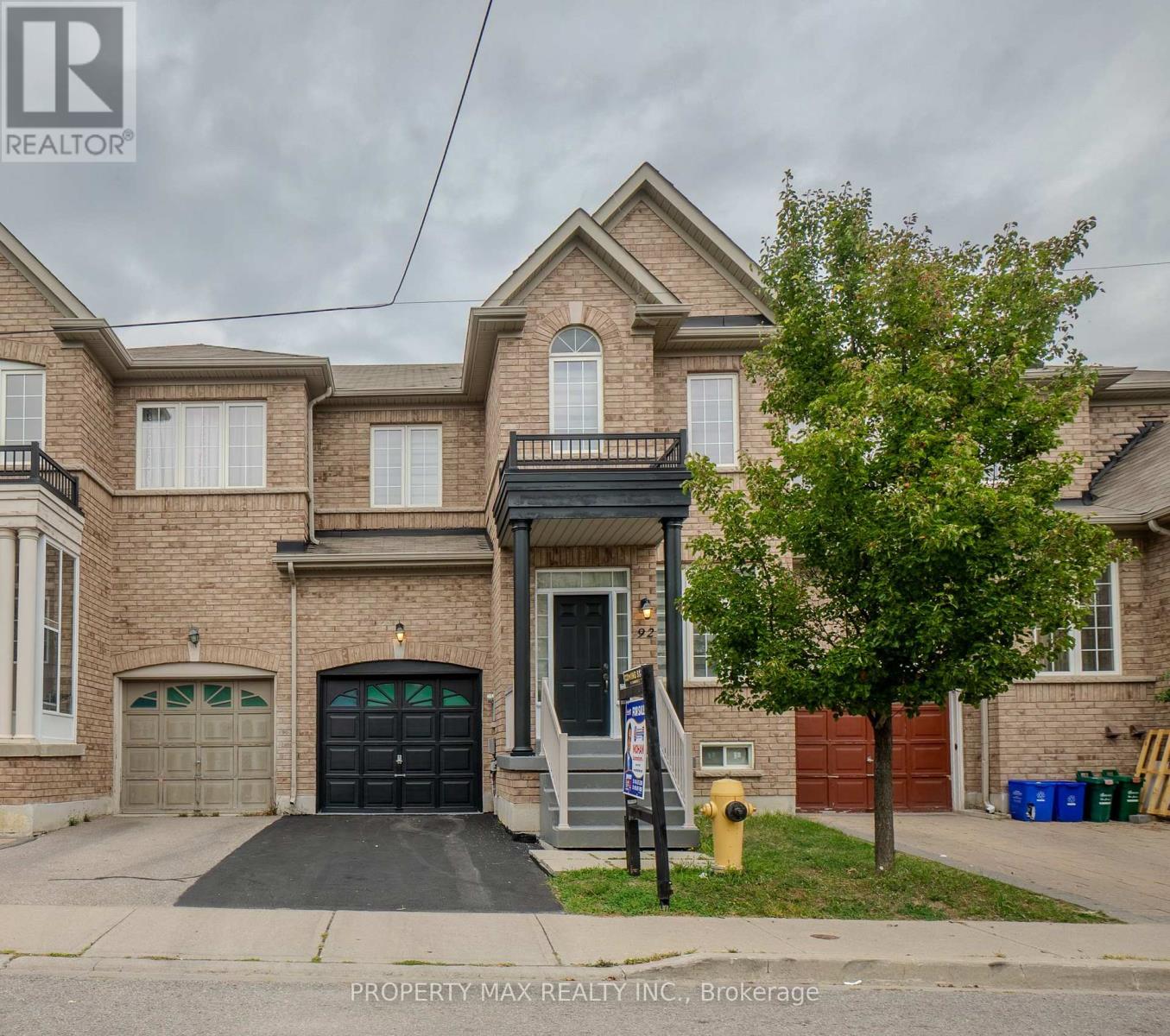92 Coleluke Lane Markham, Ontario L3S 0B7
$899,888Maintenance, Parcel of Tied Land
$85 Monthly
Maintenance, Parcel of Tied Land
$85 MonthlyNestled on a quiet street in a highly sought-after Markham neighborhood, this stunning townhouse offers a perfect blend of modern upgrades and functional living. The bright, open-concept main floor features 9' smooth ceilings, elegant hardwood flooring, and a beautifully upgraded kitchen complete with extended cabinets, granite countertops, ceramic tile, and custom pull-out shelves.Upstairs, you'll find three spacious and bright bedrooms, including a luxurious master suite with a walk-in closet and a pristine 4-piece ensuite bathroom. The finished basement is an incredible asset, featuring laminate flooring, a kitchen, a bedroom, and a washroom, offering excellent potential for an in-law suite or rental income.This home's prime location is truly unbeatable, with walking-distance access to top-rated schools, Beaupre Park, shopping malls, grocery stores, restaurants, banks, and public transportation. This is a rare opportunity to own a meticulously maintained home in a fantastic community. 2nd floor laundry room (id:61852)
Property Details
| MLS® Number | N12408240 |
| Property Type | Single Family |
| Community Name | Middlefield |
| AmenitiesNearBy | Public Transit, Schools |
| EquipmentType | Water Heater |
| Features | Flat Site, Dry, Carpet Free |
| ParkingSpaceTotal | 2 |
| RentalEquipmentType | Water Heater |
Building
| BathroomTotal | 3 |
| BedroomsAboveGround | 3 |
| BedroomsTotal | 3 |
| Appliances | Water Meter, Blinds, Dryer, Stove, Washer, Window Coverings, Refrigerator |
| BasementDevelopment | Unfinished |
| BasementType | N/a (unfinished) |
| ConstructionStyleAttachment | Attached |
| CoolingType | Central Air Conditioning |
| ExteriorFinish | Brick |
| FlooringType | Concrete, Hardwood, Laminate, Ceramic |
| FoundationType | Concrete, Poured Concrete |
| HalfBathTotal | 1 |
| HeatingFuel | Natural Gas |
| HeatingType | Forced Air |
| StoriesTotal | 2 |
| SizeInterior | 1500 - 2000 Sqft |
| Type | Row / Townhouse |
| UtilityWater | Municipal Water |
Parking
| Garage |
Land
| Acreage | No |
| LandAmenities | Public Transit, Schools |
| Sewer | Sanitary Sewer |
| SizeDepth | 95 Ft ,2 In |
| SizeFrontage | 23 Ft ,6 In |
| SizeIrregular | 23.5 X 95.2 Ft |
| SizeTotalText | 23.5 X 95.2 Ft |
| ZoningDescription | Residential |
Rooms
| Level | Type | Length | Width | Dimensions |
|---|---|---|---|---|
| Second Level | Primary Bedroom | 5.21 m | 5.1 m | 5.21 m x 5.1 m |
| Second Level | Bedroom 2 | 3.82 m | 3.29 m | 3.82 m x 3.29 m |
| Second Level | Bedroom 3 | 3.79 m | 3.14 m | 3.79 m x 3.14 m |
| Second Level | Laundry Room | Measurements not available | ||
| Basement | Recreational, Games Room | 13.74 m | 7.08 m | 13.74 m x 7.08 m |
| Main Level | Living Room | 5.84 m | 3.82 m | 5.84 m x 3.82 m |
| Main Level | Dining Room | 5.84 m | 3.82 m | 5.84 m x 3.82 m |
| Main Level | Family Room | 4.29 m | 4.03 m | 4.29 m x 4.03 m |
| Main Level | Kitchen | 3.04 m | 2.8 m | 3.04 m x 2.8 m |
| Main Level | Eating Area | 3.04 m | 2.8 m | 3.04 m x 2.8 m |
Utilities
| Electricity | Installed |
| Sewer | Installed |
https://www.realtor.ca/real-estate/28873063/92-coleluke-lane-markham-middlefield-middlefield
Interested?
Contact us for more information
Mohan Subramaniyam
Broker of Record
6888 14th Avenue East
Markham, Ontario L6B 1A8



































