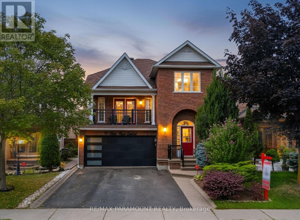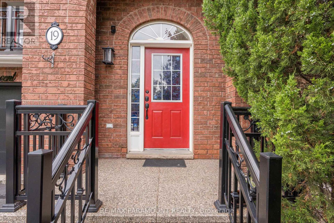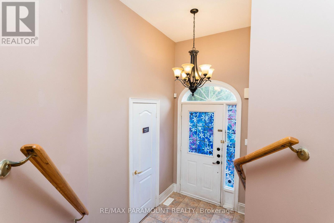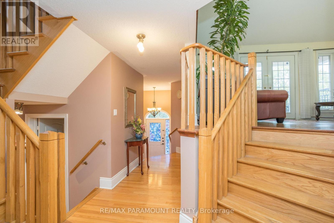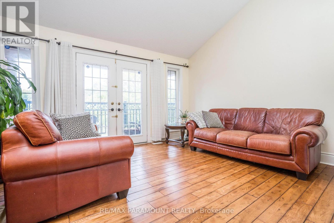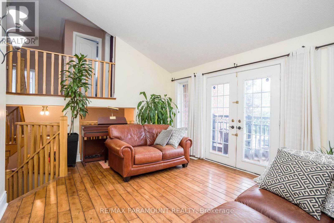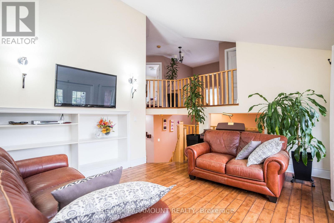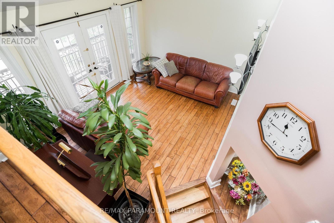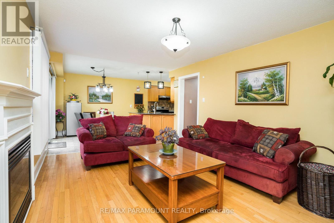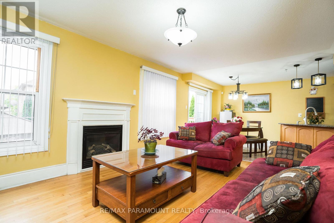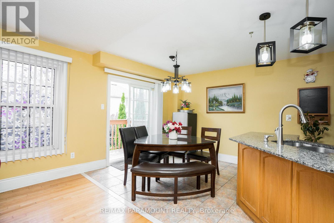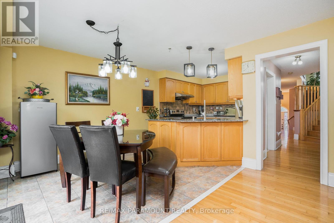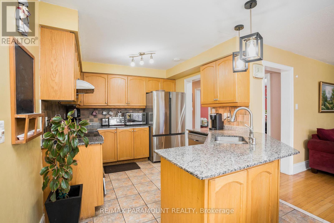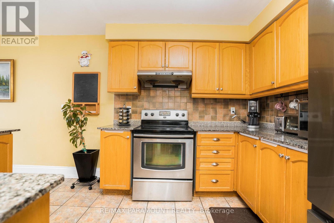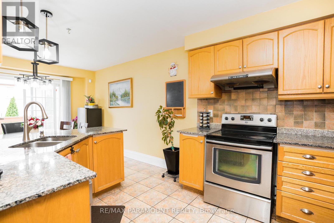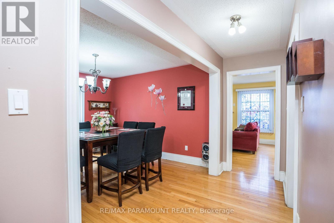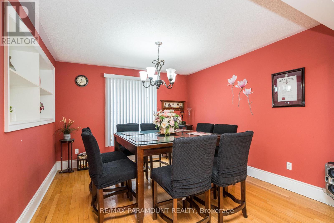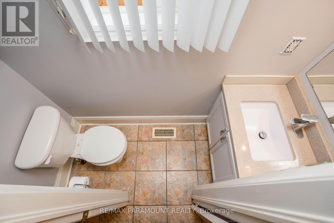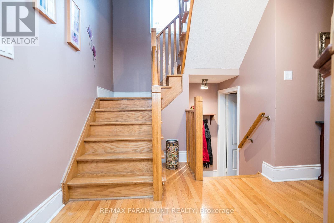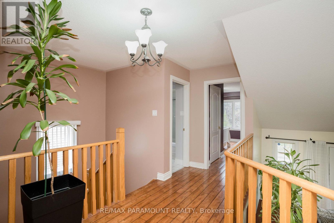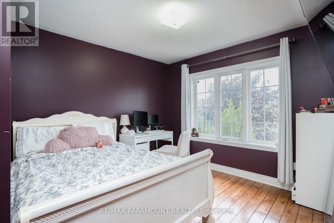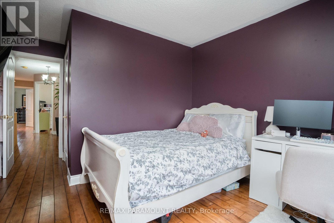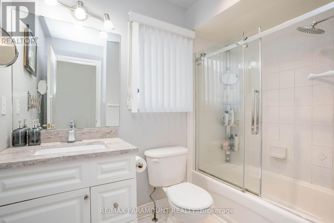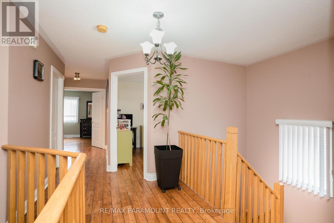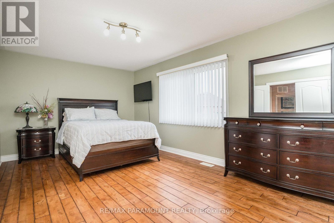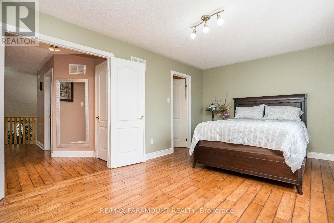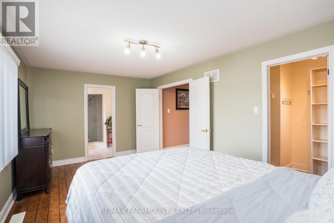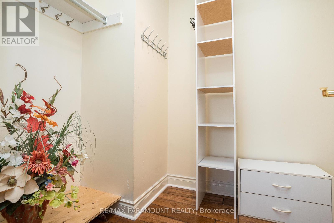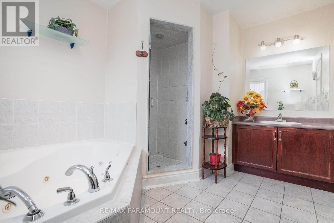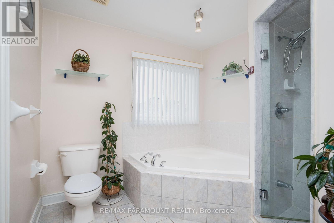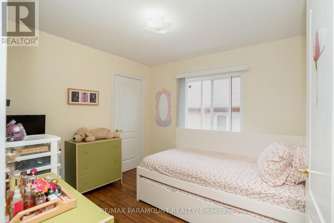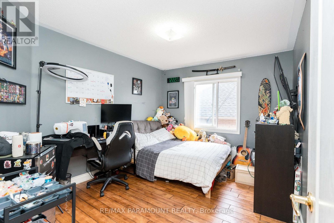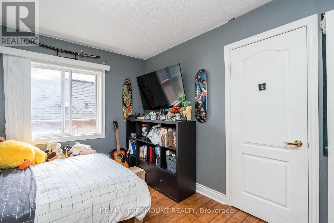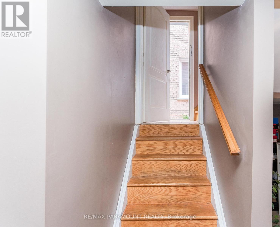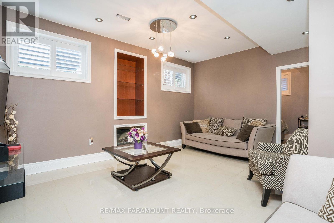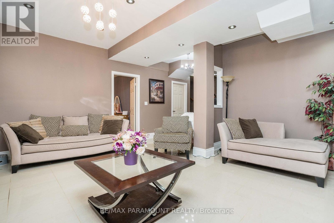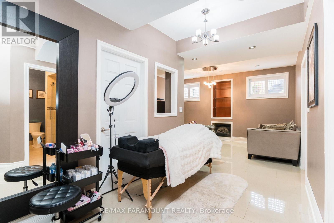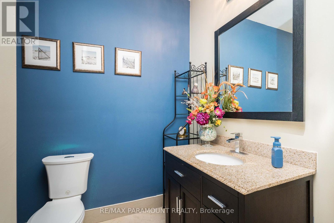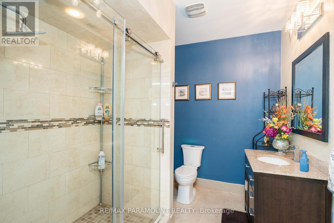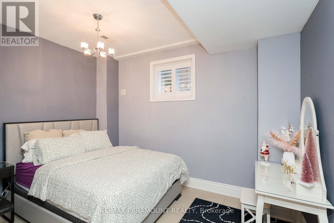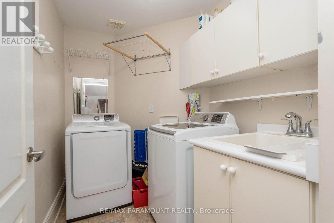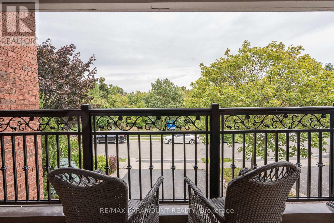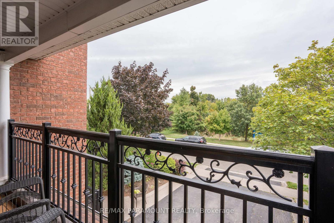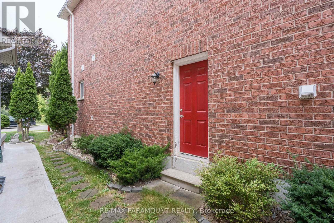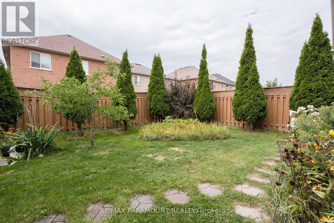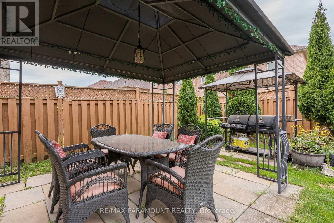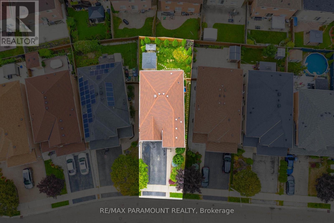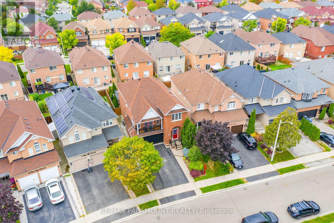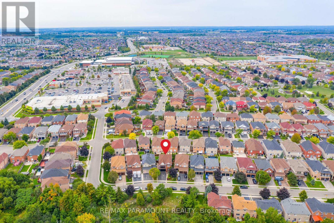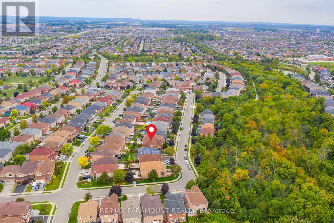19 River Rock Crescent Brampton, Ontario L7A 2V2
$1,149,000
Welcome to this showstopping detached home in the heart of Fletchers Meadow! This stunning 4+1 bedroom, 4 bathroom home is perfectly situated in a quiet neighborhood, fronting onto beautiful green space. The main floor welcomes you with a grand family room above the garage, featuring a cathedral ceiling and double doors leading to a balcony with serene views of Hesp Valley. The open-concept layout highlights an upgraded kitchen with quartz countertops and brand-new stainless steel appliances. A separate dining room and living area provide ample space for gatherings, while the convenience of a main-floor laundry room adds to everyday ease. Upstairs, the stylish second floor offers a spacious primary suite with a walk-in closet and a luxurious 5-piece ensuite bathroom. Three additional generously sized bedrooms, each with windows and closets, share a modern 4-piece bathroom. The professionally finished basement with a separate entrance boasts soaring 11-foot ceilings, a large open living area, 1 bedroom, and a 4-piece bathroom perfect for an extended family or rental income potential. Outside, the home features a large driveway with parking for 4 vehicles and a beautifully maintained front and backyard. Ideally located within walking distance to schools, parks, trails, and transit, and just minutes from the GO Station. Dont miss this incredible opportunity to own a beautiful home in one of Brampton's most sought-after communities! (id:61852)
Property Details
| MLS® Number | W12408100 |
| Property Type | Single Family |
| Community Name | Fletcher's Meadow |
| EquipmentType | Water Heater |
| Features | Carpet Free |
| ParkingSpaceTotal | 6 |
| RentalEquipmentType | Water Heater |
Building
| BathroomTotal | 4 |
| BedroomsAboveGround | 4 |
| BedroomsBelowGround | 1 |
| BedroomsTotal | 5 |
| Age | 16 To 30 Years |
| Amenities | Fireplace(s) |
| Appliances | Dishwasher, Dryer, Microwave, Stove, Washer, Refrigerator |
| BasementDevelopment | Finished |
| BasementFeatures | Separate Entrance |
| BasementType | N/a (finished), N/a |
| ConstructionStyleAttachment | Detached |
| CoolingType | Central Air Conditioning |
| ExteriorFinish | Brick |
| FireplacePresent | Yes |
| FlooringType | Hardwood, Porcelain Tile |
| FoundationType | Poured Concrete |
| HalfBathTotal | 1 |
| HeatingFuel | Natural Gas |
| HeatingType | Forced Air |
| StoriesTotal | 2 |
| SizeInterior | 2000 - 2500 Sqft |
| Type | House |
| UtilityWater | Municipal Water |
Parking
| Garage |
Land
| Acreage | No |
| Sewer | Sanitary Sewer |
| SizeDepth | 100 Ft ,1 In |
| SizeFrontage | 34 Ft ,6 In |
| SizeIrregular | 34.5 X 100.1 Ft |
| SizeTotalText | 34.5 X 100.1 Ft |
Rooms
| Level | Type | Length | Width | Dimensions |
|---|---|---|---|---|
| Second Level | Primary Bedroom | 5.2 m | 3.4 m | 5.2 m x 3.4 m |
| Second Level | Bedroom 2 | 3.8 m | 3 m | 3.8 m x 3 m |
| Second Level | Bedroom 3 | 3.2 m | 3.4 m | 3.2 m x 3.4 m |
| Second Level | Bedroom 4 | 3 m | 3 m | 3 m x 3 m |
| Basement | Bedroom 5 | 3.7 m | 2.8 m | 3.7 m x 2.8 m |
| Basement | Bathroom | 2.5 m | 2.2 m | 2.5 m x 2.2 m |
| Main Level | Dining Room | 3.5 m | 3.6 m | 3.5 m x 3.6 m |
| Main Level | Kitchen | 6.5 m | 2.9 m | 6.5 m x 2.9 m |
| Main Level | Living Room | 4.5 m | 3.7 m | 4.5 m x 3.7 m |
| Upper Level | Family Room | 5 m | 3.8 m | 5 m x 3.8 m |
Utilities
| Cable | Available |
| Electricity | Available |
| Sewer | Available |
Interested?
Contact us for more information
Deep Kumar
Broker
7420b Bramalea Rd
Mississauga, Ontario L5S 1W9
Pam Maru
Broker
7420b Bramalea Rd
Mississauga, Ontario L5S 1W9
