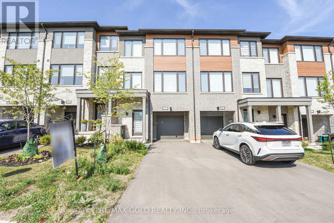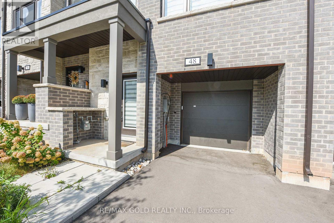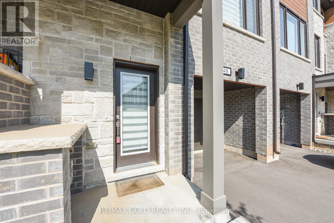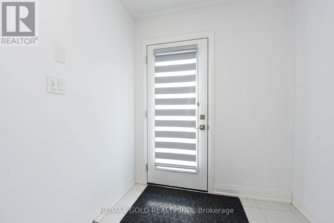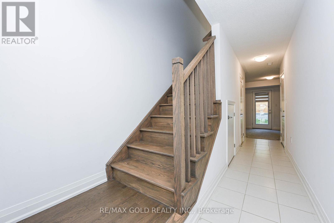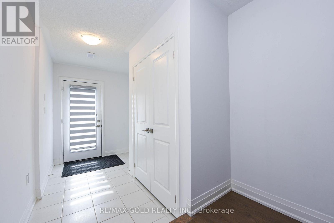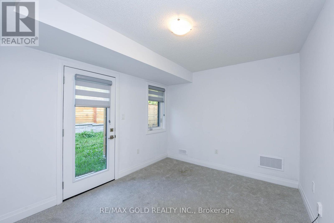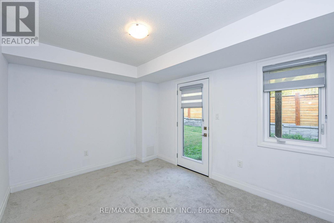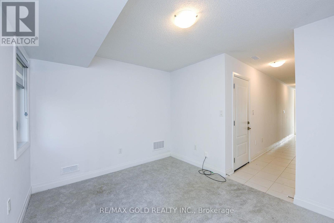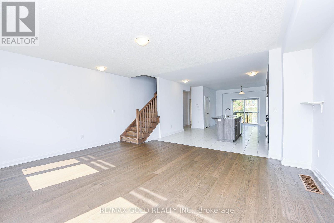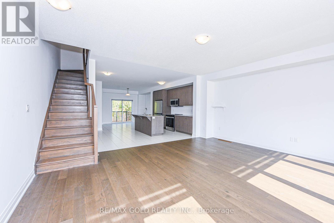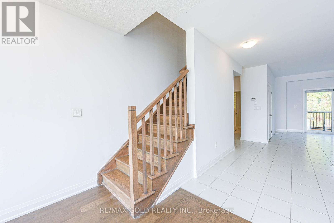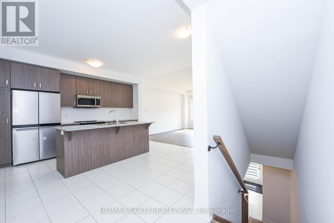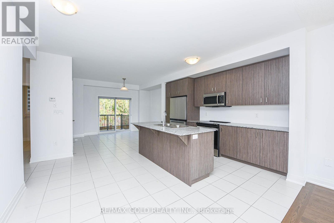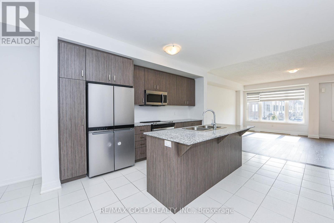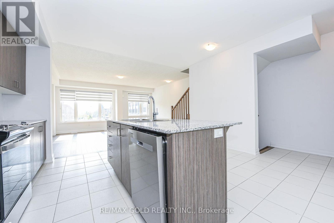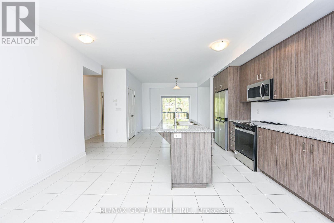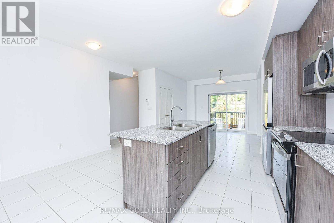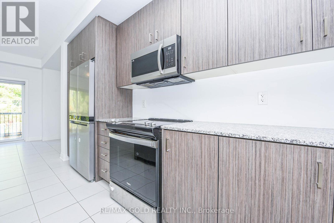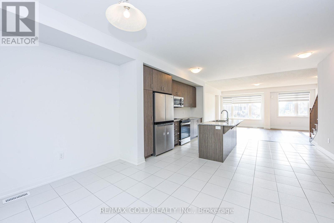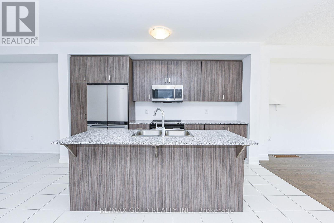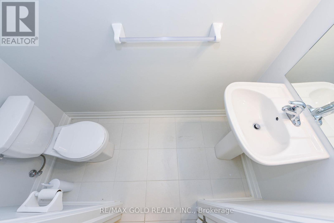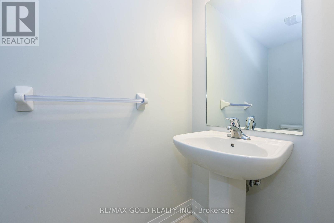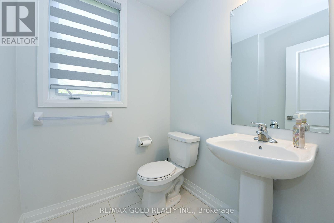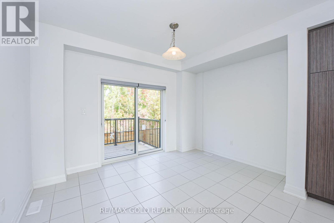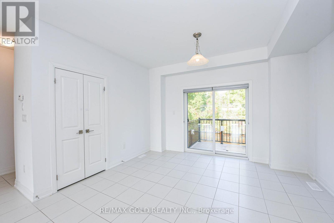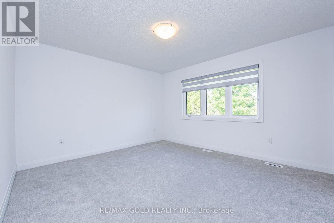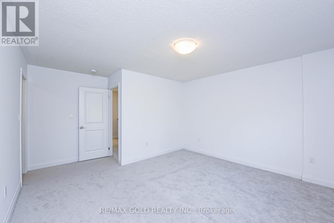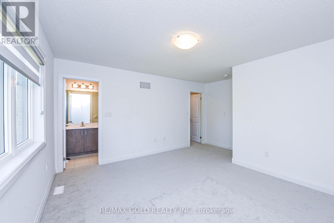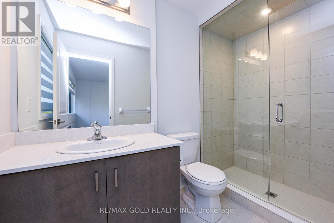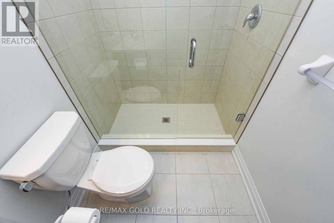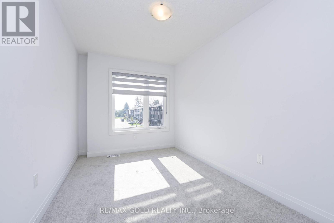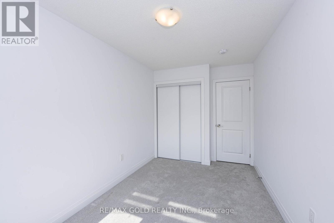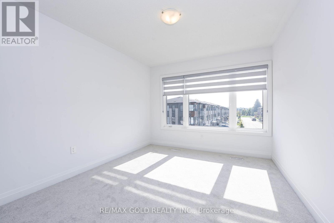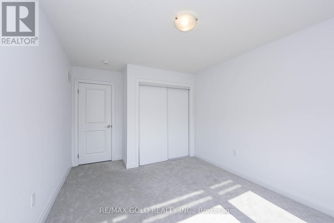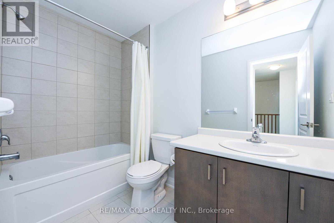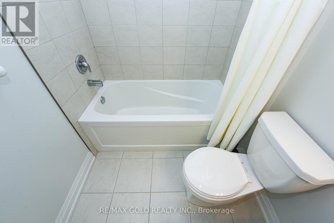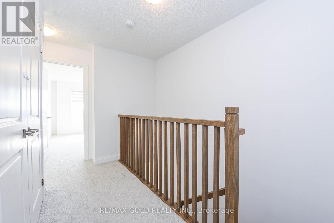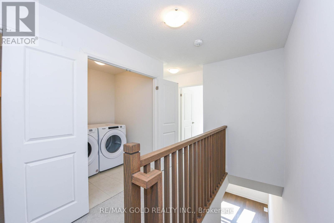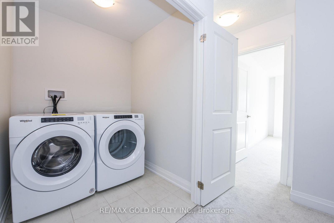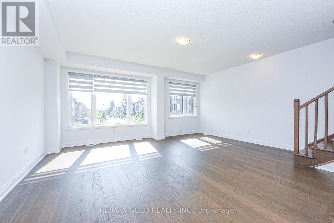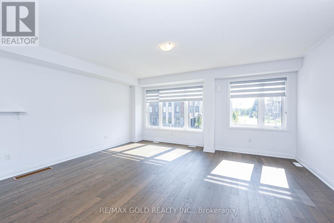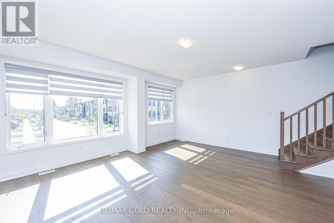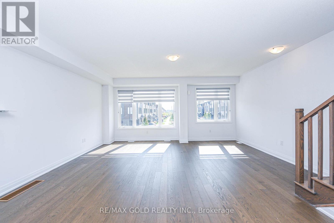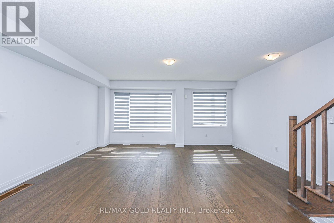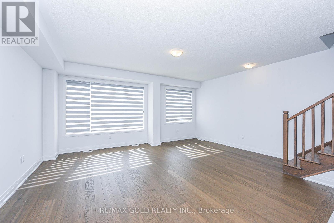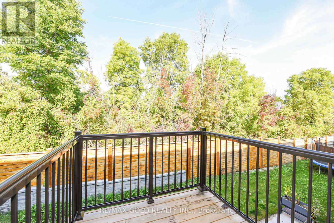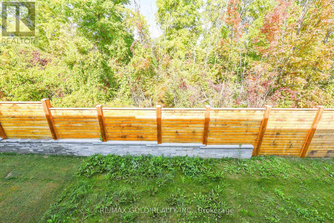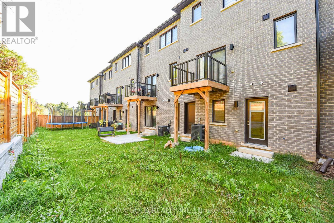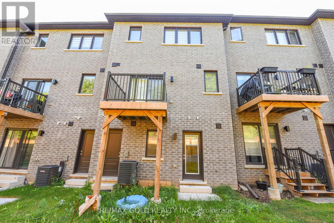48 Windtree Way Halton Hills, Ontario L7G 0P6
$910,000
Upgraded Luxury Townhouse, Seller Paid $18000.00 for Upgrades, Seller will install the Backyard Fence at his own cost, Already paid $2,305.20 to install the Backyard Fence, Copy is Attached with this MLS. 2011 Sq Ft Living space, Built in 2023, No side walk, can park 3 Cars. Upscale Trafalgar Square community. Walking Distance to North Halton Golf And County Club, walking Trails, Stainless Steel Appliances, Kitchen Island, Hardwood on Main Floor And Stairs, Powder Room on Ground Floor. *************** Please Click on virtual Tour Link to View the Entire Property************* (id:61852)
Property Details
| MLS® Number | W12407870 |
| Property Type | Single Family |
| Community Name | Georgetown |
| EquipmentType | Water Heater |
| ParkingSpaceTotal | 3 |
| RentalEquipmentType | Water Heater |
Building
| BathroomTotal | 4 |
| BedroomsAboveGround | 3 |
| BedroomsTotal | 3 |
| Age | 0 To 5 Years |
| Appliances | Dishwasher, Dryer, Washer, Refrigerator |
| BasementDevelopment | Unfinished |
| BasementType | N/a (unfinished) |
| ConstructionStyleAttachment | Attached |
| CoolingType | Central Air Conditioning |
| ExteriorFinish | Brick |
| FlooringType | Carpeted, Ceramic, Hardwood |
| FoundationType | Poured Concrete |
| HalfBathTotal | 2 |
| HeatingFuel | Natural Gas |
| HeatingType | Forced Air |
| StoriesTotal | 3 |
| SizeInterior | 2000 - 2500 Sqft |
| Type | Row / Townhouse |
| UtilityWater | Municipal Water |
Parking
| Attached Garage | |
| Garage |
Land
| Acreage | No |
| Sewer | Sanitary Sewer |
| SizeDepth | 86 Ft ,6 In |
| SizeFrontage | 19 Ft ,8 In |
| SizeIrregular | 19.7 X 86.5 Ft |
| SizeTotalText | 19.7 X 86.5 Ft |
Rooms
| Level | Type | Length | Width | Dimensions |
|---|---|---|---|---|
| Second Level | Primary Bedroom | 4.02 m | 3.65 m | 4.02 m x 3.65 m |
| Second Level | Bedroom 2 | 3.16 m | 3.65 m | 3.16 m x 3.65 m |
| Second Level | Bedroom 3 | 2.49 m | 3.53 m | 2.49 m x 3.53 m |
| Second Level | Laundry Room | Measurements not available | ||
| Main Level | Family Room | 4.72 m | 5.05 m | 4.72 m x 5.05 m |
| Main Level | Kitchen | 4.75 m | 4.14 m | 4.75 m x 4.14 m |
| Main Level | Dining Room | 3.96 m | 2.74 m | 3.96 m x 2.74 m |
| Ground Level | Recreational, Games Room | 4.66 m | 2.98 m | 4.66 m x 2.98 m |
https://www.realtor.ca/real-estate/28872070/48-windtree-way-halton-hills-georgetown-georgetown
Interested?
Contact us for more information
Syed Shahnawaz Rizvi
Broker
5865 Mclaughlin Rd #6a
Mississauga, Ontario L5R 1B8
