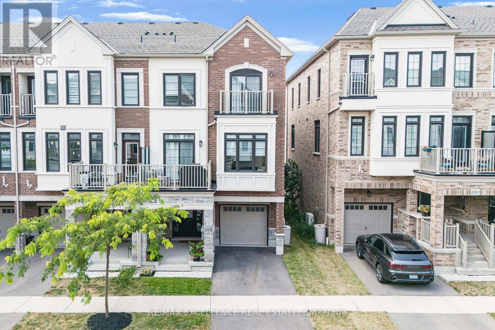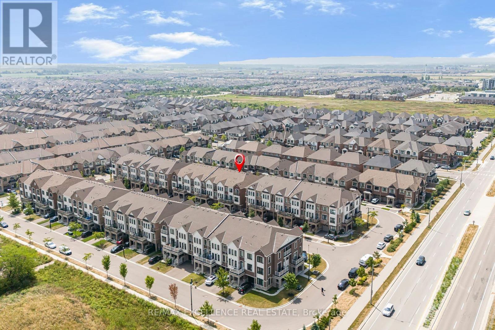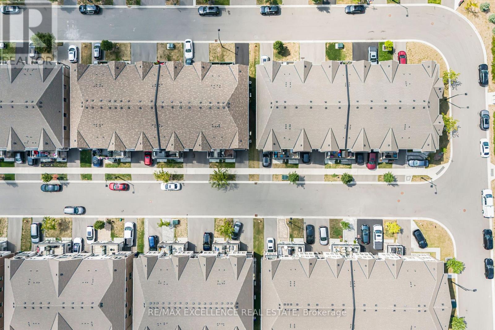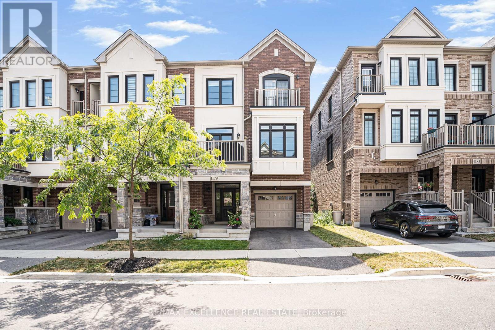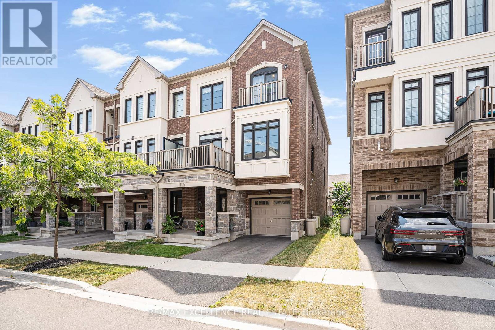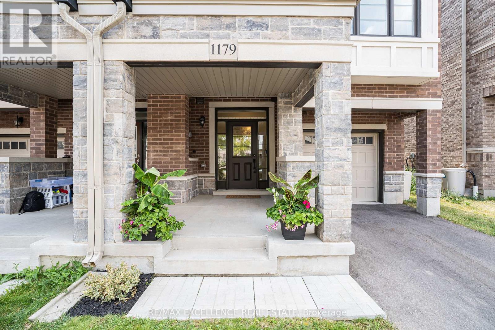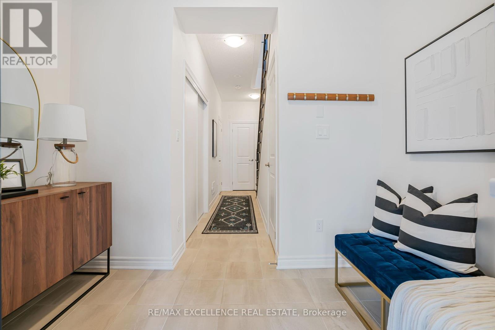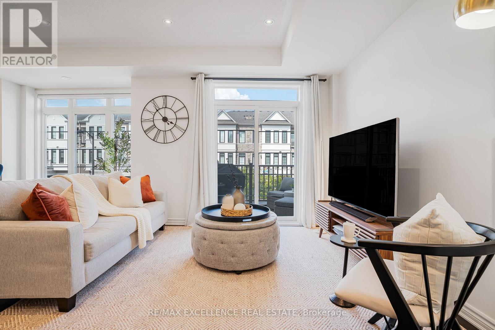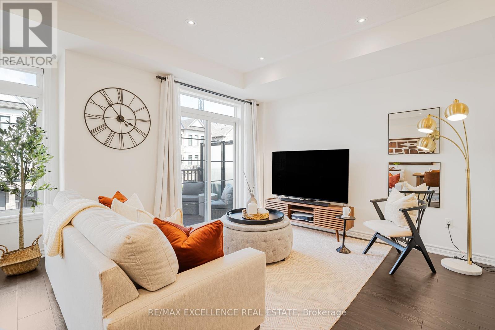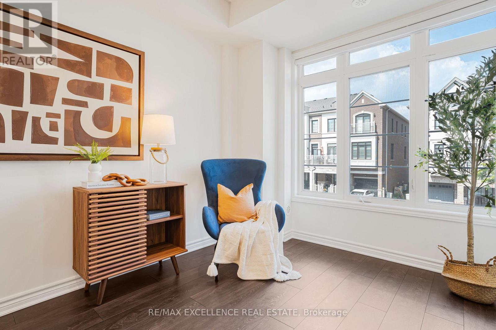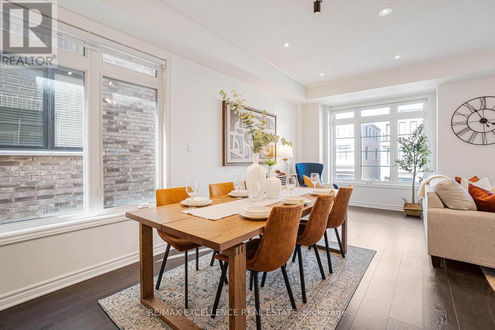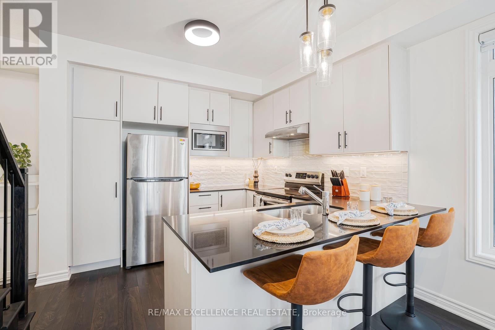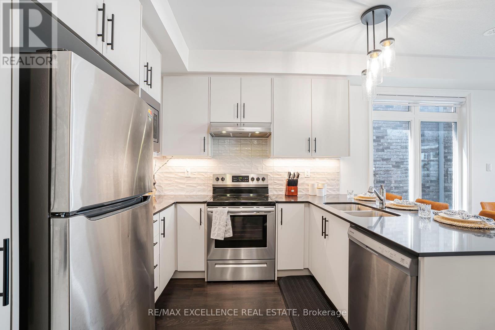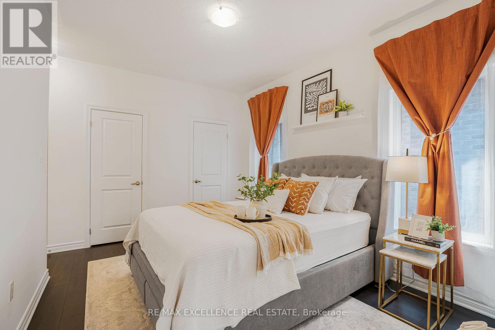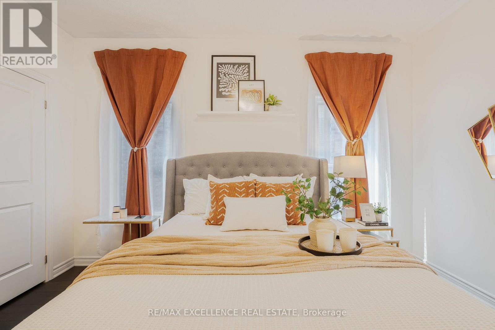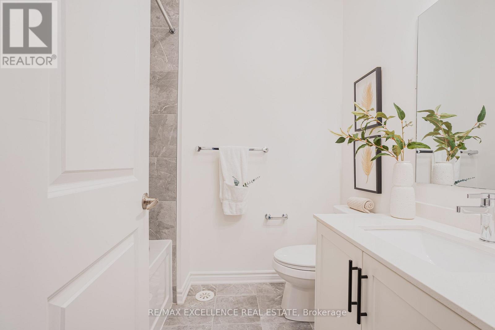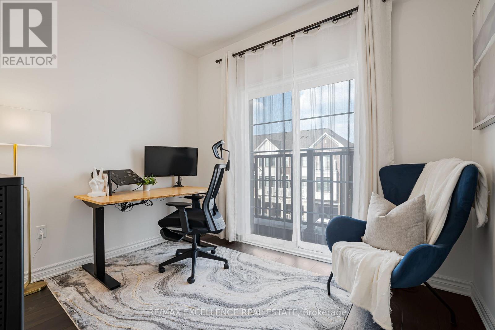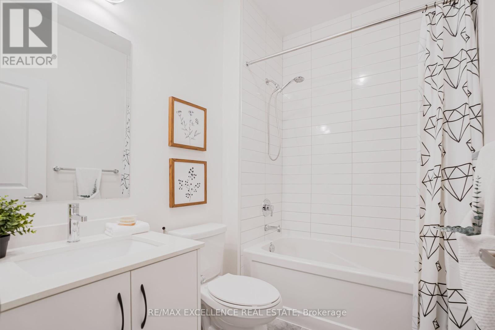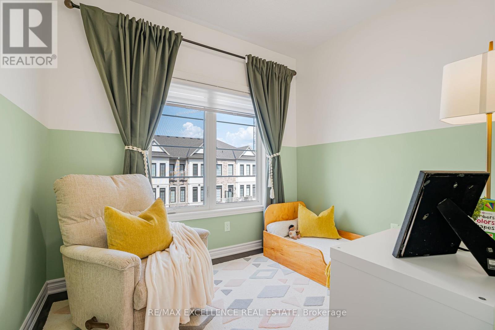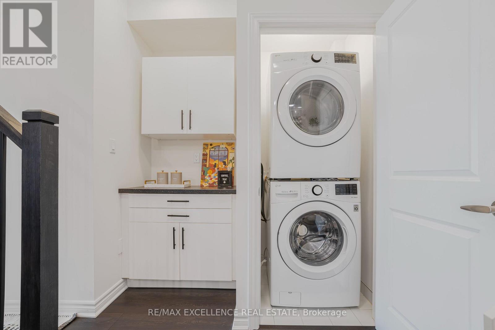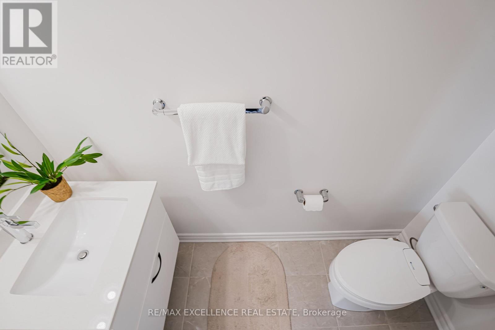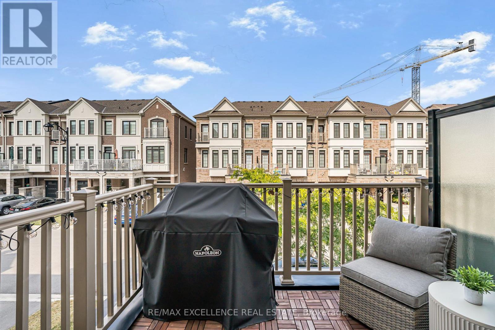1179 Lloyd Landing Milton, Ontario L9E 1N8
$799,000
Beautifully maintained 3-storey end-unit townhouse in the heart of Milton! This spacious 3-bedoom home features an open concept on main floor, quatrz countertops, a bright Great Room, modern Kitchen, and walk-out to a private balcony. Enjoy main-floor laundry, added natural light, and extra privacy. Upstairs offers 3 generous bedrooms, including a primary suite with his-and-her closets and a 4-pc ensuite. Lower level includes inside garage access, foyer, and covered porch. Located in a family friendly neighborhood, close to parks, schools, shopping & transit. Move-in ready! (id:61852)
Open House
This property has open houses!
2:00 pm
Ends at:4:00 pm
2:00 pm
Ends at:4:00 pm
2:00 pm
Ends at:4:00 pm
2:00 pm
Ends at:4:00 pm
2:00 pm
Ends at:4:00 pm
2:00 pm
Ends at:4:00 pm
Property Details
| MLS® Number | W12407522 |
| Property Type | Single Family |
| Community Name | 1032 - FO Ford |
| AmenitiesNearBy | Hospital, Park, Place Of Worship, Public Transit, Schools |
| CommunityFeatures | Community Centre |
| EquipmentType | Water Heater |
| Features | Carpet Free |
| ParkingSpaceTotal | 2 |
| RentalEquipmentType | Water Heater |
| Structure | Deck |
Building
| BathroomTotal | 3 |
| BedroomsAboveGround | 3 |
| BedroomsTotal | 3 |
| Age | 0 To 5 Years |
| Appliances | Garage Door Opener Remote(s), Water Softener, Blinds, Dishwasher, Dryer, Microwave, Stove, Washer, Refrigerator |
| ConstructionStyleAttachment | Attached |
| CoolingType | Central Air Conditioning |
| ExteriorFinish | Brick |
| FireProtection | Smoke Detectors |
| FlooringType | Tile |
| FoundationType | Poured Concrete |
| HalfBathTotal | 1 |
| HeatingFuel | Natural Gas |
| HeatingType | Forced Air |
| StoriesTotal | 3 |
| SizeInterior | 1500 - 2000 Sqft |
| Type | Row / Townhouse |
| UtilityWater | Municipal Water |
Parking
| Garage |
Land
| Acreage | No |
| LandAmenities | Hospital, Park, Place Of Worship, Public Transit, Schools |
| Sewer | Sanitary Sewer |
| SizeDepth | 44 Ft ,3 In |
| SizeFrontage | 25 Ft ,7 In |
| SizeIrregular | 25.6 X 44.3 Ft |
| SizeTotalText | 25.6 X 44.3 Ft |
Rooms
| Level | Type | Length | Width | Dimensions |
|---|---|---|---|---|
| Main Level | Great Room | 6.12 m | 4.02 m | 6.12 m x 4.02 m |
| Main Level | Dining Room | 3.07 m | 2.31 m | 3.07 m x 2.31 m |
| Main Level | Kitchen | 3.07 m | 2.46 m | 3.07 m x 2.46 m |
| Upper Level | Primary Bedroom | 3.07 m | 4.2 m | 3.07 m x 4.2 m |
| Upper Level | Bedroom 2 | 3.13 m | 2.83 m | 3.13 m x 2.83 m |
| Upper Level | Bedroom 3 | 2.92 m | 2.4 m | 2.92 m x 2.4 m |
Utilities
| Electricity | Available |
| Sewer | Available |
https://www.realtor.ca/real-estate/28871384/1179-lloyd-landing-milton-fo-ford-1032-fo-ford
Interested?
Contact us for more information
Gunneet Singh
Salesperson
100 Milverton Dr Unit 610
Mississauga, Ontario L5R 4H1
