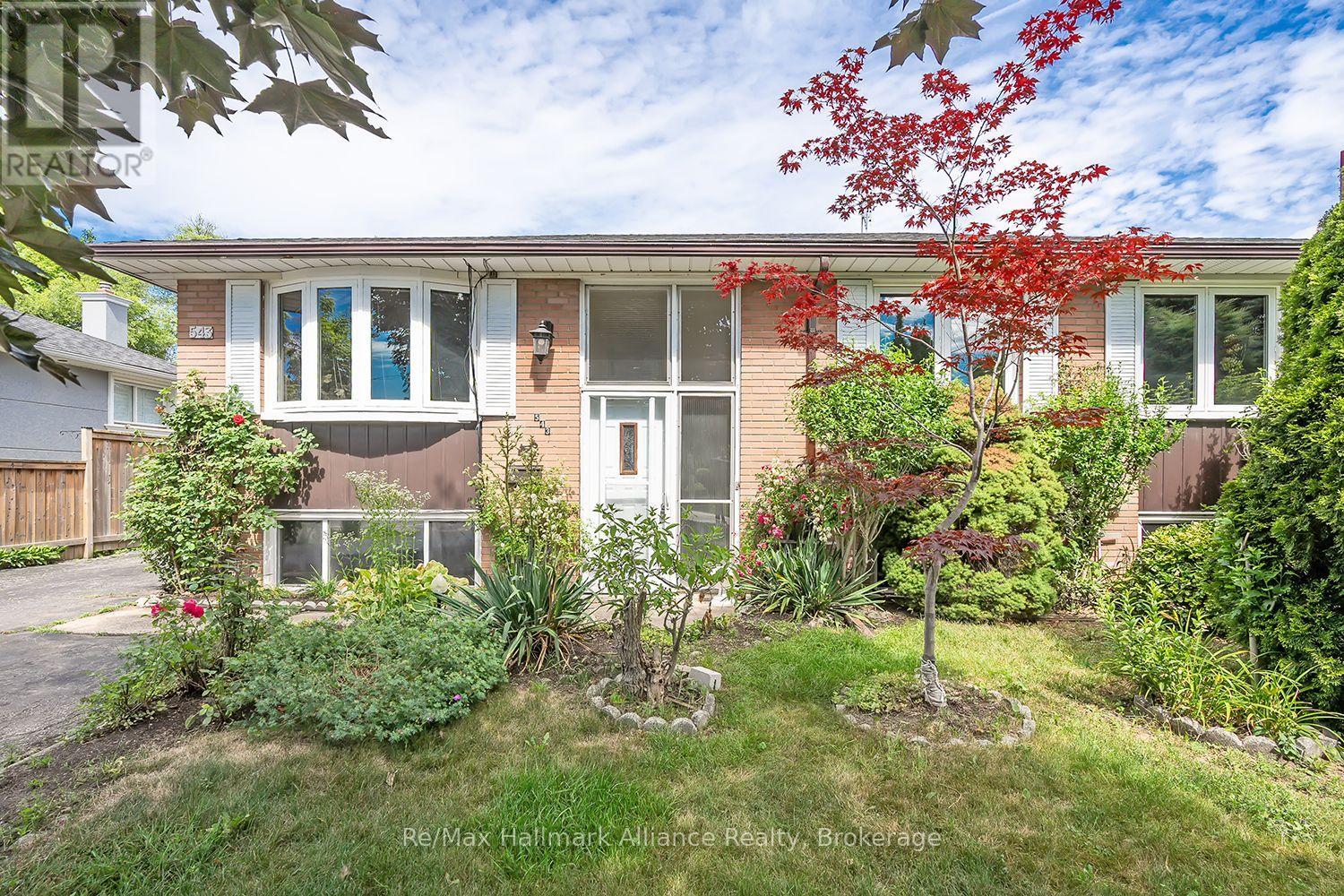543 Pinegrove Road Oakville, Ontario L6K 2C2
5 Bedroom
2 Bathroom
700 - 1100 sqft
Raised Bungalow
Central Air Conditioning
Forced Air
$1,199,900
Fantastic Location with Endless Potential! This charming home offers excellent walkability and sits on a spacious 60 ft x 127 ft lot ideal for renovation or building your dream home. Features include a generous driveway with parking for up to 7 cars and a detached, oversized single-car garage with additional storage. Private backyard with lush backyard and additional garden shed. This home is conveniently located just minutes from Lake Ontario, the GO Train, highways, schools, and shopping plazas. (id:61852)
Property Details
| MLS® Number | W12376978 |
| Property Type | Single Family |
| Community Name | 1020 - WO West |
| AmenitiesNearBy | Public Transit |
| Features | Irregular Lot Size |
| ParkingSpaceTotal | 7 |
Building
| BathroomTotal | 2 |
| BedroomsAboveGround | 3 |
| BedroomsBelowGround | 2 |
| BedroomsTotal | 5 |
| ArchitecturalStyle | Raised Bungalow |
| BasementDevelopment | Finished |
| BasementType | Full (finished) |
| ConstructionStyleAttachment | Detached |
| CoolingType | Central Air Conditioning |
| ExteriorFinish | Brick |
| FoundationType | Unknown |
| HalfBathTotal | 1 |
| HeatingFuel | Natural Gas |
| HeatingType | Forced Air |
| StoriesTotal | 1 |
| SizeInterior | 700 - 1100 Sqft |
| Type | House |
| UtilityWater | Municipal Water |
Parking
| Detached Garage | |
| Garage |
Land
| Acreage | No |
| LandAmenities | Public Transit |
| Sewer | Sanitary Sewer |
| SizeDepth | 127 Ft |
| SizeFrontage | 60 Ft ,1 In |
| SizeIrregular | 60.1 X 127 Ft |
| SizeTotalText | 60.1 X 127 Ft |
| ZoningDescription | Rl3-0 |
Rooms
| Level | Type | Length | Width | Dimensions |
|---|---|---|---|---|
| Lower Level | Utility Room | 2.92 m | 2.49 m | 2.92 m x 2.49 m |
| Lower Level | Bedroom | 3 m | 3.2 m | 3 m x 3.2 m |
| Lower Level | Bedroom | 3.29 m | 3.05 m | 3.29 m x 3.05 m |
| Lower Level | Recreational, Games Room | 7.06 m | 3.63 m | 7.06 m x 3.63 m |
| Lower Level | Laundry Room | 4.9 m | 3.73 m | 4.9 m x 3.73 m |
| Lower Level | Bathroom | 2.13 m | 1.35 m | 2.13 m x 1.35 m |
| Main Level | Kitchen | 3.81 m | 3.05 m | 3.81 m x 3.05 m |
| Main Level | Dining Room | 3.18 m | 2.74 m | 3.18 m x 2.74 m |
| Main Level | Living Room | 3.94 m | 3.76 m | 3.94 m x 3.76 m |
| Main Level | Primary Bedroom | 3.86 m | 3.33 m | 3.86 m x 3.33 m |
| Main Level | Bedroom 2 | 3.63 m | 2.9 m | 3.63 m x 2.9 m |
| Main Level | Bedroom 3 | 2.87 m | 2.69 m | 2.87 m x 2.69 m |
| Main Level | Bathroom | 2.16 m | 1.5 m | 2.16 m x 1.5 m |
https://www.realtor.ca/real-estate/28804733/543-pinegrove-road-oakville-wo-west-1020-wo-west
Interested?
Contact us for more information
Raymond Pace
Broker
RE/MAX Hallmark Alliance Realty
515 Dundas St W - Unit 3
Oakville, Ontario L6M 1L9
515 Dundas St W - Unit 3
Oakville, Ontario L6M 1L9











































