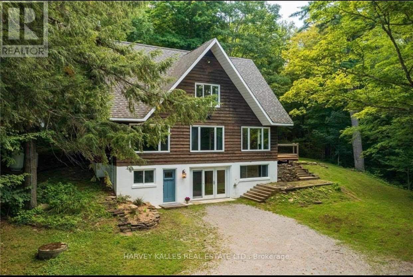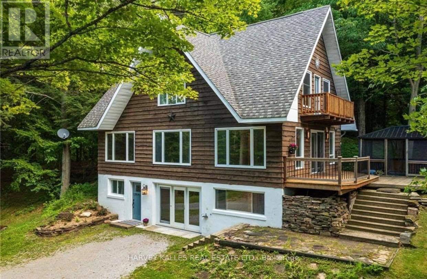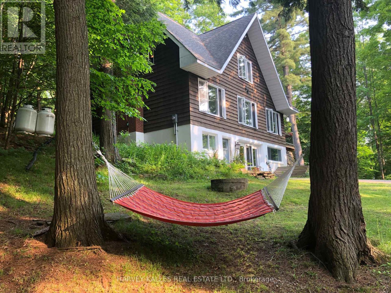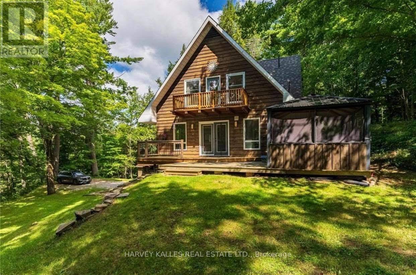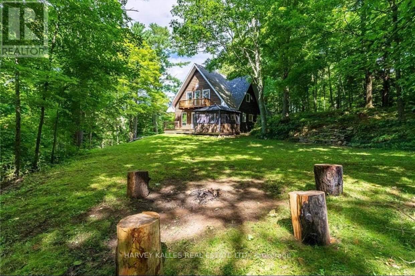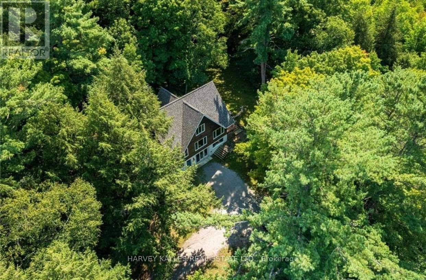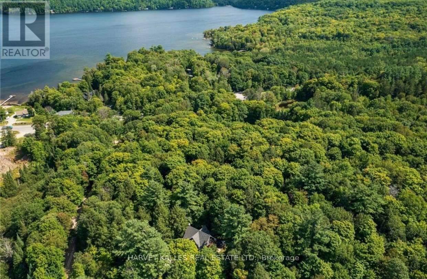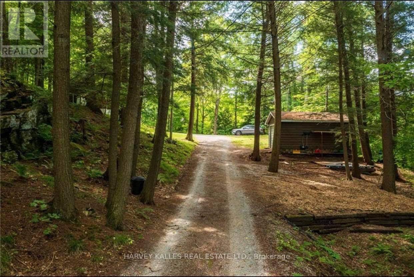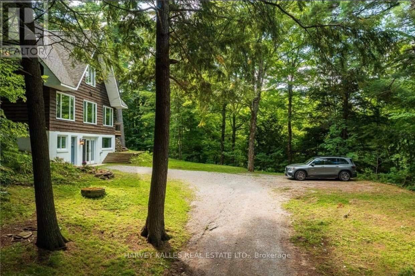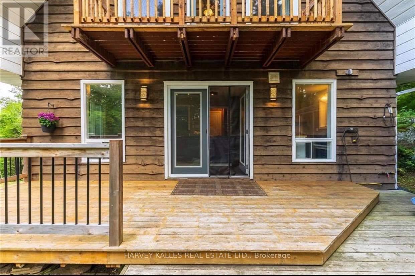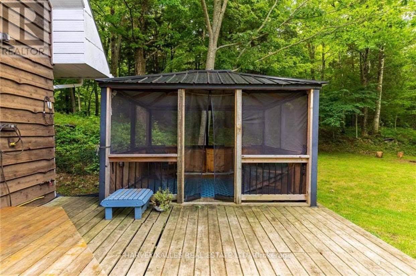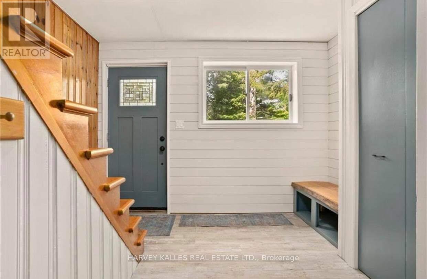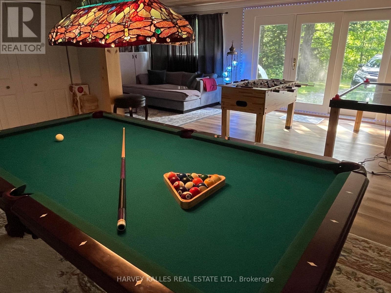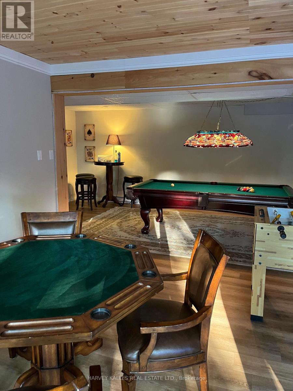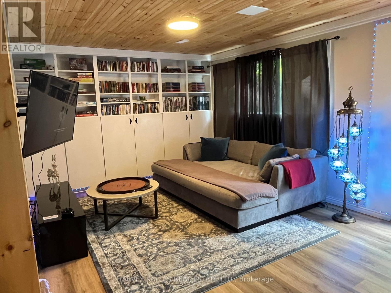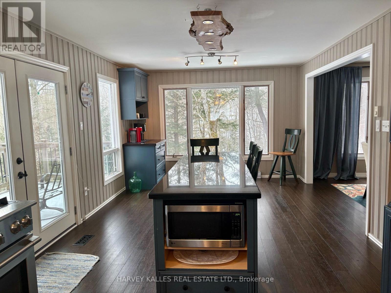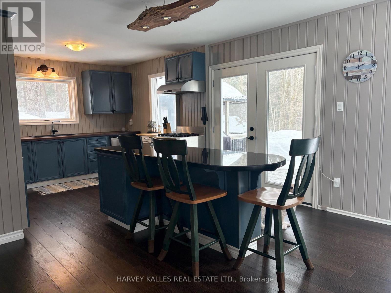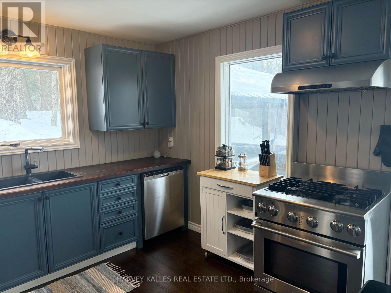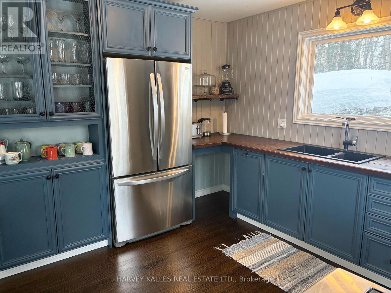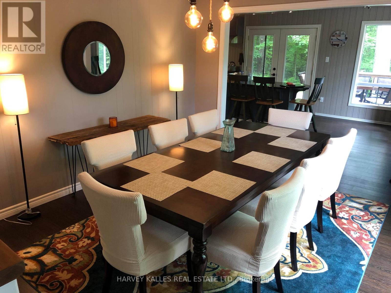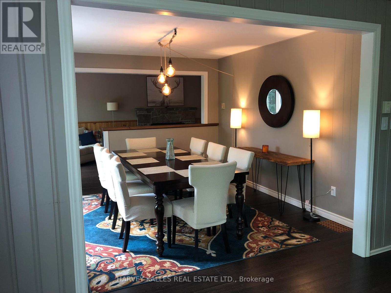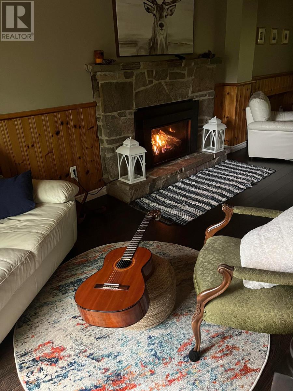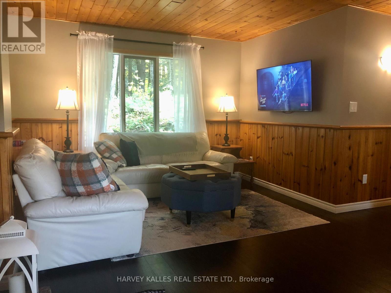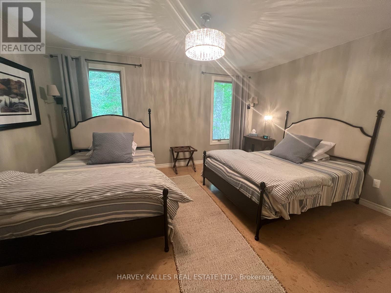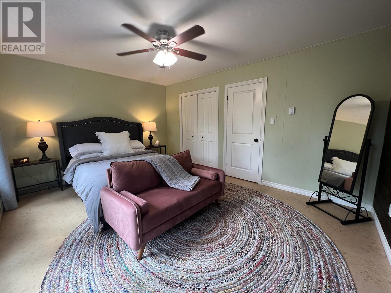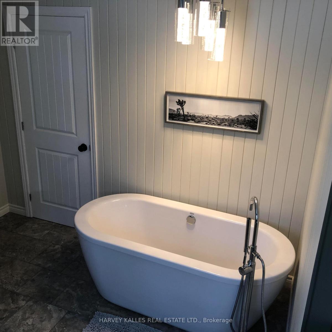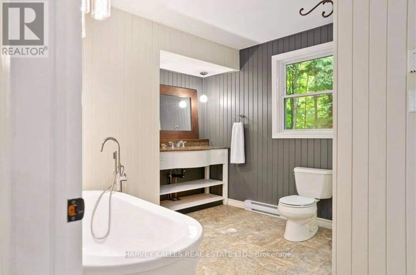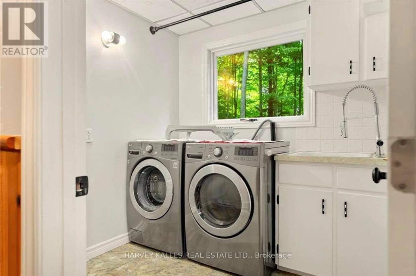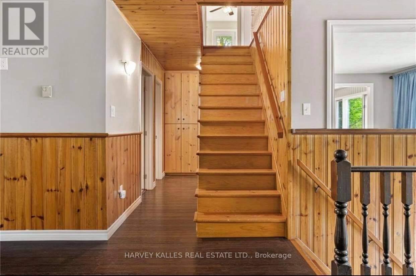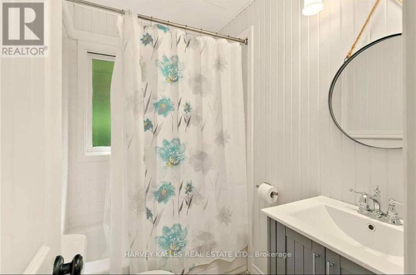1047 Ransley Road Minden Hills, Ontario K0M 2K0
$699,000
Welcome to your dream home! Set back on 8 acres this stunning 3 bed, 2 bath Chalet is perfectly nestled in the Forest, offering total Privacy and Peace -all while being just minutes from town on a yearly maintained township road. Perfect Family layout with Plenty of Space for Guest & Gatherings. Full Game room on the lower level complete with Pool Table, Card Table, built in shelves &potential to add additional bedroom. Main floor has additional living space with Stone Fireplace, Hardwood floors & Pine Accents throughout. Beautifully renovated Chef's Kitchen with Gas Range, Large Granite Island, Butcher Block counters, ample cupboard space and a walk out to BBQ on the deck with covered Screened Gazebo. The bedrooms are all located on the upper level completed with Warm Cork floors, tons of closet space. Spa like upper level Bath with Freestanding Soaker Tub, Enclosed Shower & custom designer paint. Come see for yourself - you won't want to leave! (id:61852)
Property Details
| MLS® Number | X12398551 |
| Property Type | Single Family |
| Community Name | Minden |
| AmenitiesNearBy | Beach, Place Of Worship, Schools |
| CommunityFeatures | Community Centre |
| EquipmentType | Propane Tank |
| Features | Cul-de-sac, Hillside, Wooded Area, Irregular Lot Size, Sloping, Ravine, Open Space, Wetlands, Marsh, Carpet Free |
| ParkingSpaceTotal | 5 |
| RentalEquipmentType | Propane Tank |
| Structure | Deck, Porch, Workshop |
Building
| BathroomTotal | 2 |
| BedroomsAboveGround | 3 |
| BedroomsTotal | 3 |
| Age | 31 To 50 Years |
| Appliances | Water Heater, Water Softener, Dishwasher, Furniture, Microwave, Gas Stove(s), Window Coverings, Refrigerator |
| ArchitecturalStyle | Chalet |
| BasementDevelopment | Finished |
| BasementFeatures | Walk Out |
| BasementType | Full (finished) |
| ConstructionStyleAttachment | Detached |
| CoolingType | Central Air Conditioning |
| ExteriorFinish | Wood, Stucco |
| FireProtection | Smoke Detectors |
| FireplacePresent | Yes |
| FireplaceTotal | 1 |
| FlooringType | Vinyl, Hardwood, Cork |
| FoundationType | Block |
| HeatingFuel | Propane |
| HeatingType | Forced Air |
| SizeInterior | 1500 - 2000 Sqft |
| Type | House |
| UtilityWater | Drilled Well |
Parking
| Detached Garage | |
| Garage |
Land
| AccessType | Year-round Access |
| Acreage | Yes |
| LandAmenities | Beach, Place Of Worship, Schools |
| LandscapeFeatures | Landscaped |
| Sewer | Septic System |
| SizeIrregular | 96.68x182.47x431.7x750.2x560.63x621.94 |
| SizeTotalText | 96.68x182.47x431.7x750.2x560.63x621.94|5 - 9.99 Acres |
| ZoningDescription | Ru |
Rooms
| Level | Type | Length | Width | Dimensions |
|---|---|---|---|---|
| Second Level | Primary Bedroom | 4.6 m | 3.61 m | 4.6 m x 3.61 m |
| Second Level | Bedroom | 3.15 m | 2.69 m | 3.15 m x 2.69 m |
| Second Level | Bedroom | 4.62 m | 3.61 m | 4.62 m x 3.61 m |
| Second Level | Bathroom | 3 m | 2.97 m | 3 m x 2.97 m |
| Lower Level | Mud Room | 3.53 m | 1.73 m | 3.53 m x 1.73 m |
| Lower Level | Utility Room | 4.29 m | 1.42 m | 4.29 m x 1.42 m |
| Lower Level | Games Room | 6.81 m | 3.48 m | 6.81 m x 3.48 m |
| Lower Level | Recreational, Games Room | 7.06 m | 3.68 m | 7.06 m x 3.68 m |
| Main Level | Kitchen | 7.7 m | 3.38 m | 7.7 m x 3.38 m |
| Main Level | Dining Room | 3.86 m | 3.61 m | 3.86 m x 3.61 m |
| Main Level | Great Room | 7.72 m | 3.61 m | 7.72 m x 3.61 m |
| Main Level | Bathroom | 2.06 m | 1.45 m | 2.06 m x 1.45 m |
| Main Level | Laundry Room | 2.24 m | 2.08 m | 2.24 m x 2.08 m |
Utilities
| Cable | Installed |
| Electricity | Installed |
| Wireless | Available |
https://www.realtor.ca/real-estate/28870566/1047-ransley-road-minden-hills-minden-minden
Interested?
Contact us for more information
Rebecca Mcallister
Salesperson
2145 Avenue Road
Toronto, Ontario M5M 4B2
