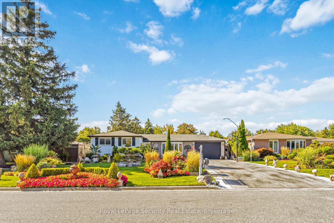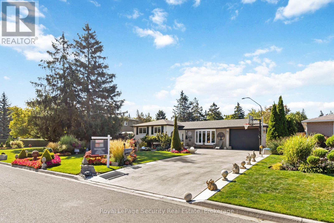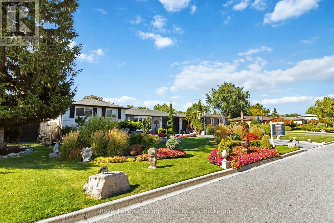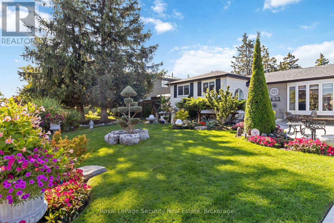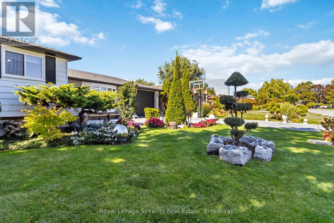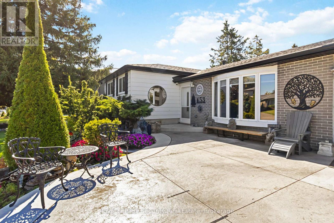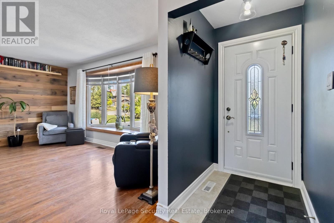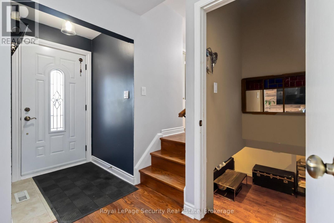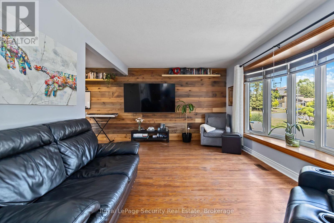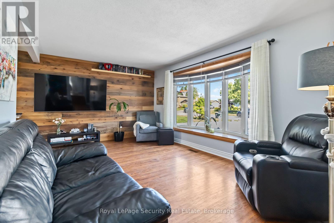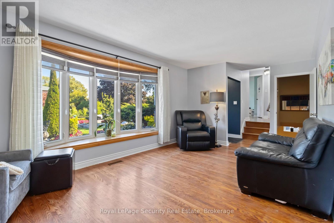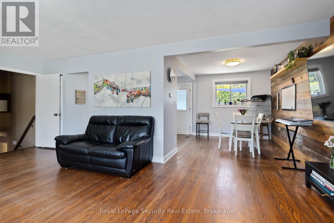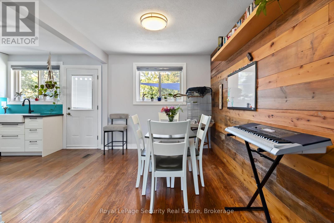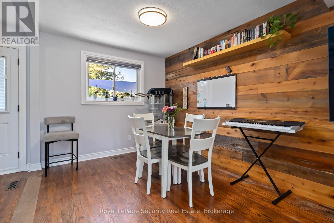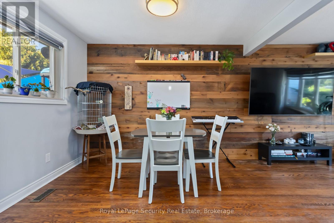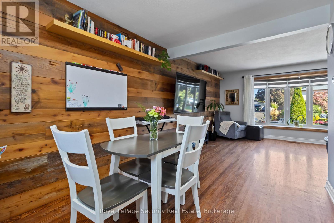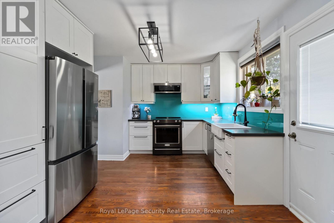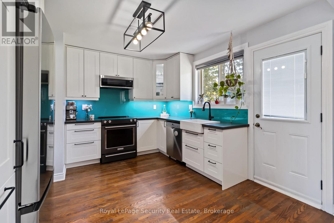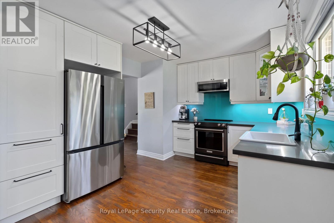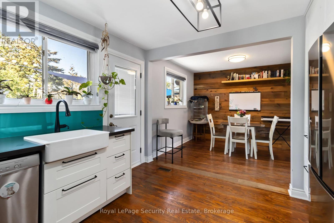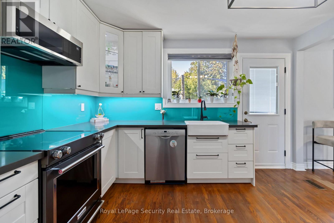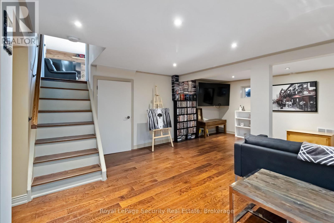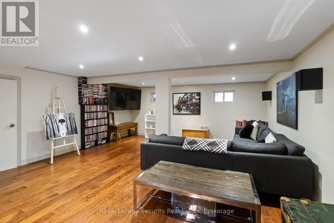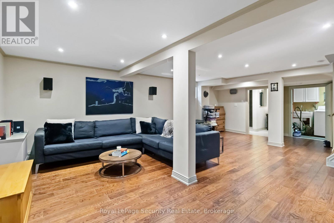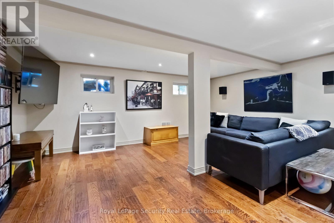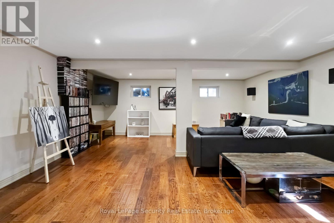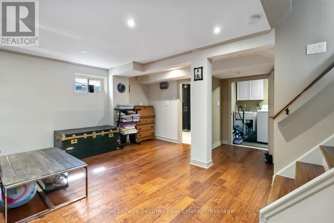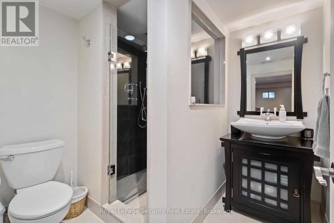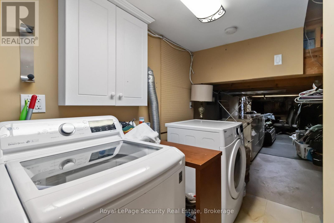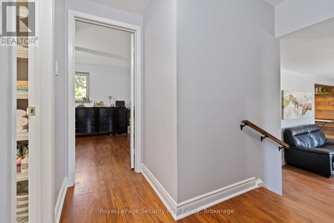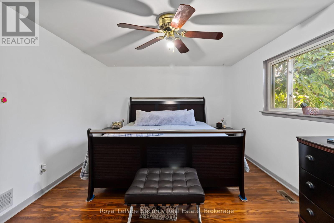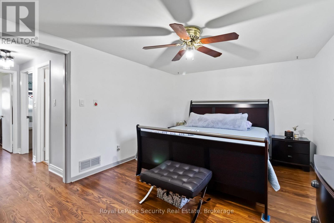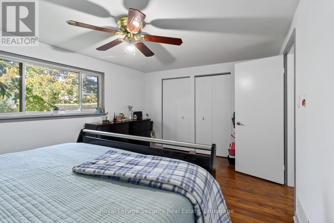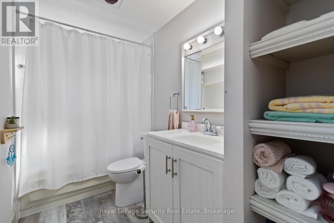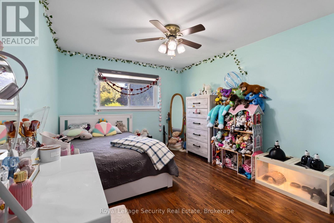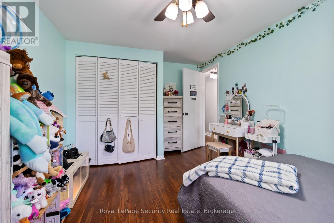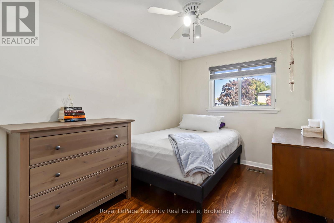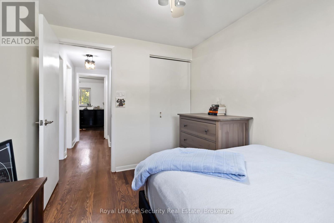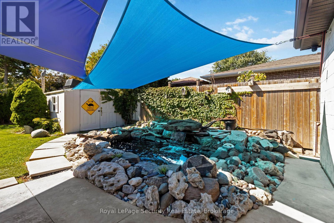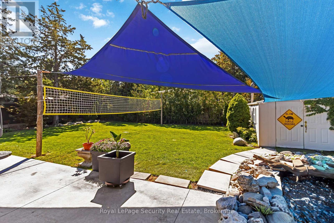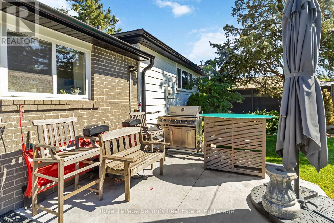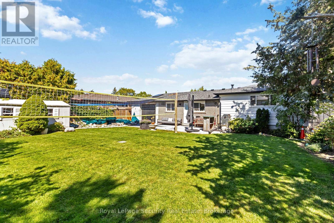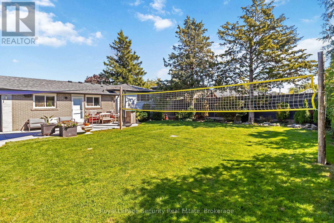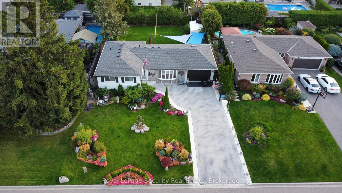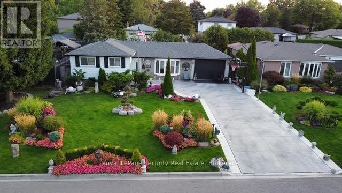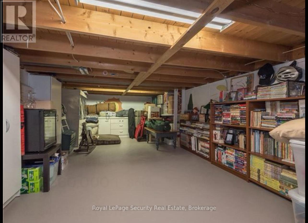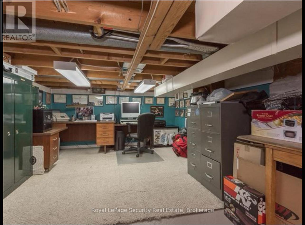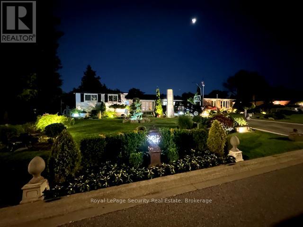53 Dunblaine Crescent W Brampton, Ontario L6T 3H1
$1,199,999
Stunning Detached on Premium Lot! Welcome to this beautifully maintained 3 bedroom side split ideally located in the family-friendly, Southgate community. Nestled on a premium 65x115ft lot. This home boasts professionally done landscaping with lush perennial gardens with a custom pond, offering both privacy and true curb appeal. Spacious, open-concept main floor is flooded with natural light from a large bay window and features gleaming hardwood floors throughout. The updated kitchen boasts modern finishes, including quartz counters, a glass backsplash and walkout to an oversized deck, Perfect for entertaining! Upstairs, you'll find 3 generous sized bedrooms, including a large primary suite and an updated 4 piece bathroom. The lower level offers a fully finished rec room with a 3-piece bath with luxurious heated floors, a laundry area, a unique tall crawl space ideal as a kids play area, home office, or additional storage. Additional features include a new garage with convenient double-door access to the yard, a newer furnace, elegant stamped concrete driveway, and the evident pride of ownership throughout. Located close to schools, parks, shopping, and transit this is the perfect move-in ready home for families or anyone looking for style, space, and location. (id:61852)
Property Details
| MLS® Number | W12407425 |
| Property Type | Single Family |
| Community Name | Southgate |
| ParkingSpaceTotal | 6 |
| Structure | Shed |
Building
| BathroomTotal | 2 |
| BedroomsAboveGround | 3 |
| BedroomsTotal | 3 |
| Amenities | Canopy |
| Appliances | Garage Door Opener Remote(s), Water Heater, Dishwasher, Dryer, Stove, Washer, Window Coverings, Refrigerator |
| BasementDevelopment | Finished |
| BasementType | Crawl Space (finished) |
| ConstructionStyleAttachment | Detached |
| ConstructionStyleSplitLevel | Sidesplit |
| CoolingType | Central Air Conditioning |
| ExteriorFinish | Aluminum Siding, Brick |
| FlooringType | Hardwood |
| FoundationType | Concrete |
| HeatingFuel | Natural Gas |
| HeatingType | Forced Air |
| SizeInterior | 1100 - 1500 Sqft |
| Type | House |
| UtilityWater | Municipal Water |
Parking
| Attached Garage | |
| Garage |
Land
| Acreage | No |
| LandscapeFeatures | Landscaped |
| Sewer | Sanitary Sewer |
| SizeDepth | 115 Ft ,1 In |
| SizeFrontage | 65 Ft ,1 In |
| SizeIrregular | 65.1 X 115.1 Ft |
| SizeTotalText | 65.1 X 115.1 Ft |
| SurfaceWater | Pond Or Stream |
Rooms
| Level | Type | Length | Width | Dimensions |
|---|---|---|---|---|
| Lower Level | Recreational, Games Room | 18.37 m | 10.66 m | 18.37 m x 10.66 m |
| Lower Level | Office | 5.6 m | 3.25 m | 5.6 m x 3.25 m |
| Main Level | Living Room | 17.72 m | 10.83 m | 17.72 m x 10.83 m |
| Main Level | Dining Room | 10.17 m | 10.17 m | 10.17 m x 10.17 m |
| Main Level | Kitchen | 10.3 m | 9.8 m | 10.3 m x 9.8 m |
| Upper Level | Primary Bedroom | 17.7 m | 10.5 m | 17.7 m x 10.5 m |
| Upper Level | Bedroom 2 | 10.5 m | 10.17 m | 10.5 m x 10.17 m |
| Upper Level | Bedroom 3 | 9.88 m | 9.47 m | 9.88 m x 9.47 m |
https://www.realtor.ca/real-estate/28870992/53-dunblaine-crescent-w-brampton-southgate-southgate
Interested?
Contact us for more information
Daniel Romualdi
Salesperson
2700 Dufferin Street Unit 47
Toronto, Ontario M6B 4J3
