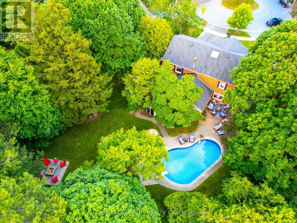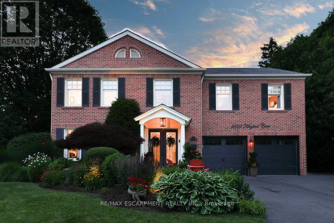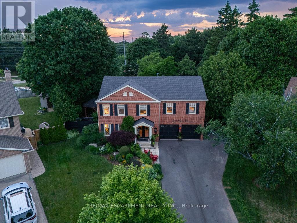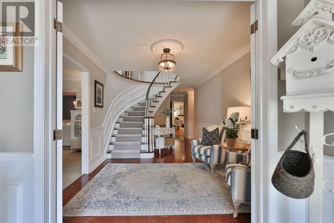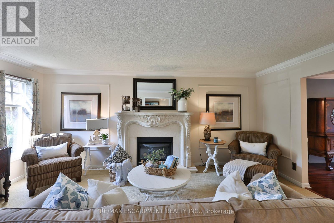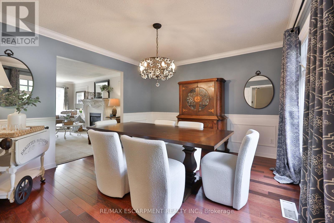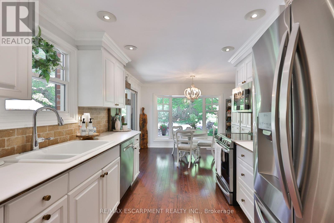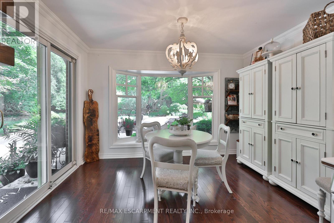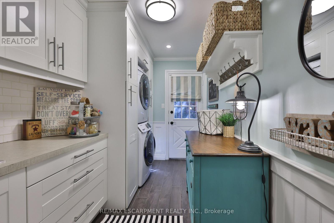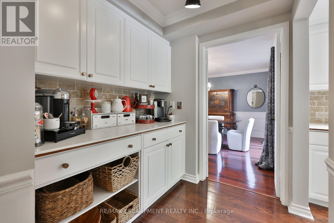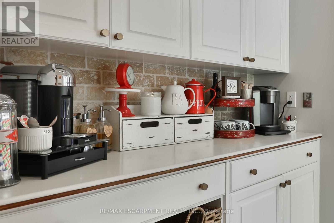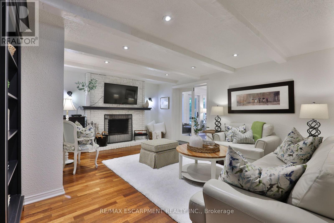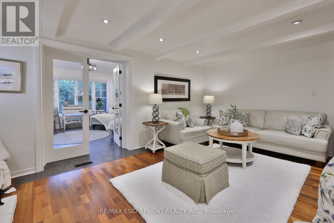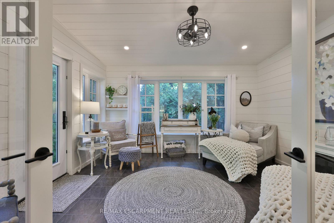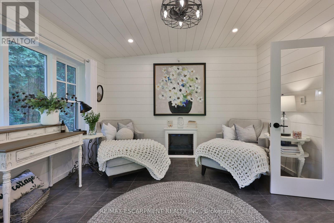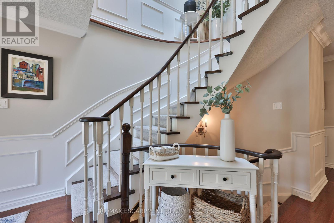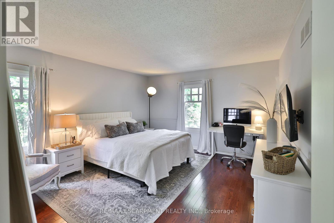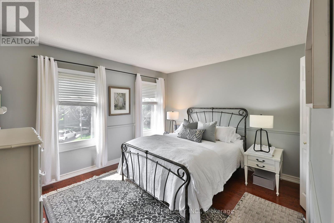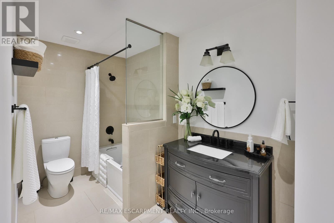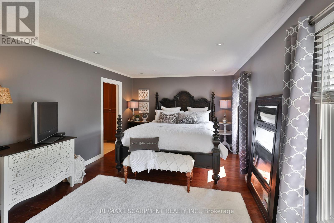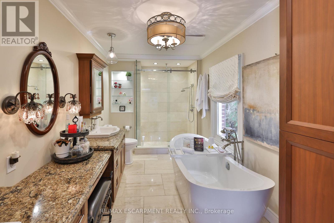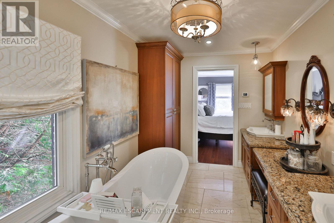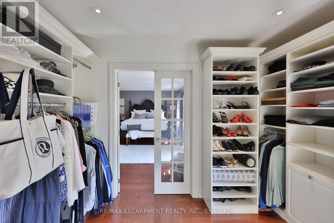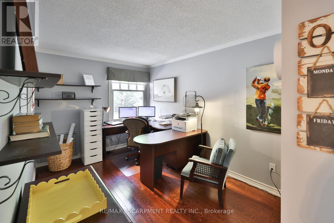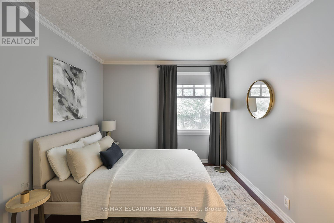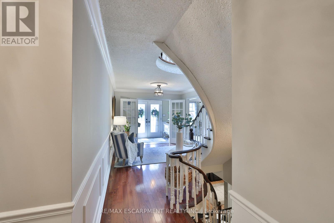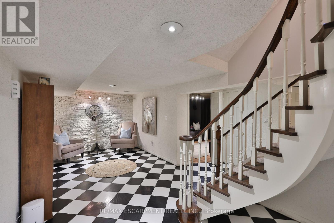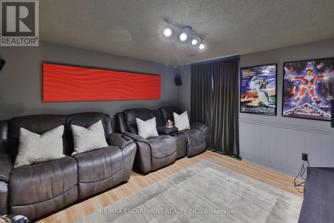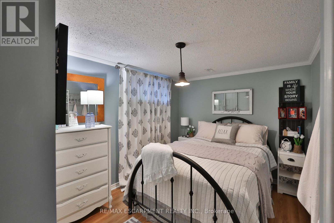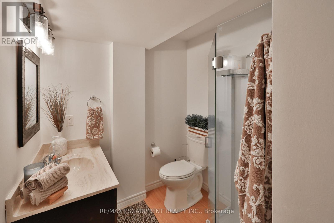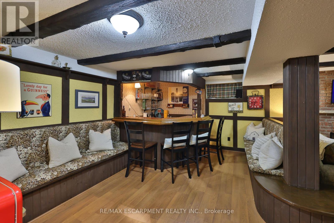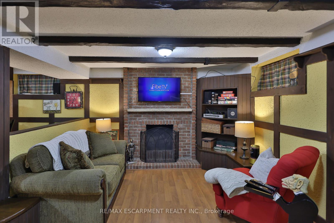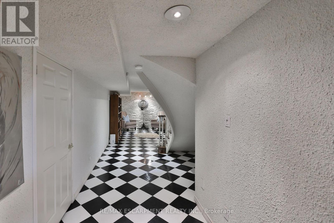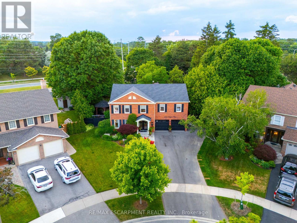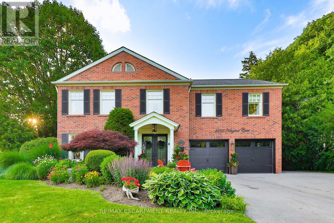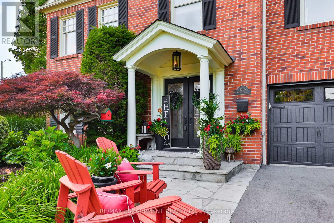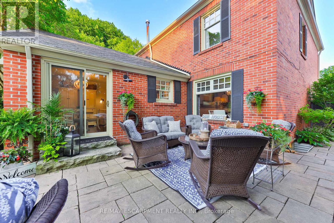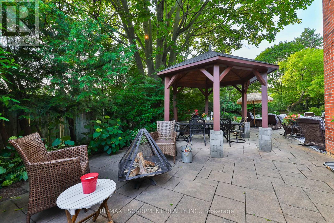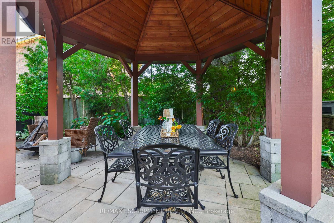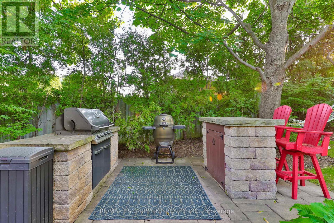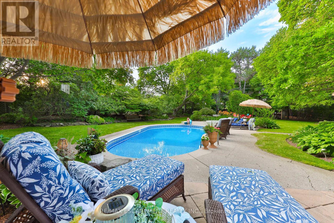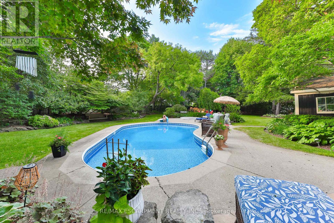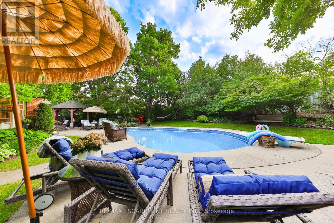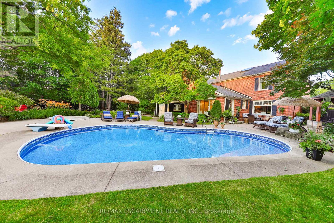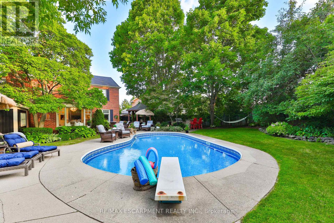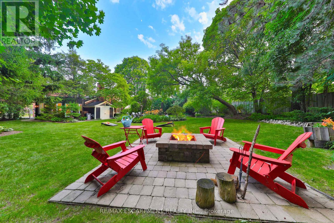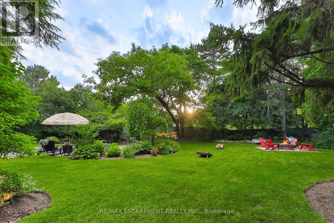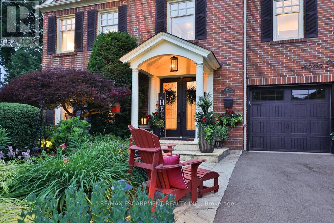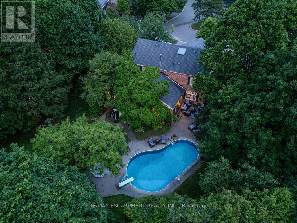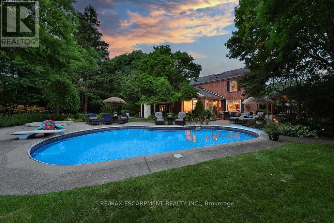3555 Kingbird Court Mississauga, Ontario L5L 2P9
$2,149,000
Tucked into a prestigious cul-de-sac off Mississauga Road, this Kingbird beauty is the total package - inside and out. Nearly half an acre of fully turnkey living near UTM and top schools, this home delivers personality, privacy, and polish. The layout stuns: a moody formal living room, a picturesque dining space, a sun-soaked kitchen with servery, and a cozy family room with wood-burning fireplace. Watch movies in the media room or host unforgettable nights in your own old-world pub - complete with a second wood-burning fireplace. The sunroom is made for quiet mornings, while the backyard feels like your own Muskoka escape: pool, hot tub, firepit, multiple lounging zones, and space to run. Upstairs: a renovated primary suite with luxe bath and custom dressing room, 3 more bedrooms, and a sleek new 3-piece bath. Newer furnace, pool liner, landscaping, driveway & more. Steps to UTM, trails, shops, and schools. This home is a total vibe. (id:61852)
Property Details
| MLS® Number | W12381707 |
| Property Type | Single Family |
| Community Name | Erin Mills |
| AmenitiesNearBy | Hospital, Park |
| EquipmentType | Water Heater |
| Features | Cul-de-sac, Level Lot, Level |
| ParkingSpaceTotal | 7 |
| PoolType | Inground Pool |
| RentalEquipmentType | Water Heater |
| Structure | Patio(s) |
Building
| BathroomTotal | 4 |
| BedroomsAboveGround | 4 |
| BedroomsBelowGround | 1 |
| BedroomsTotal | 5 |
| Amenities | Fireplace(s) |
| Appliances | Garage Door Opener Remote(s), Oven - Built-in, Central Vacuum, Water Heater, Dishwasher, Dryer, Garage Door Opener, Hood Fan, Microwave, Range, Washer, Refrigerator |
| BasementDevelopment | Finished |
| BasementType | Full (finished) |
| ConstructionStyleAttachment | Detached |
| CoolingType | Central Air Conditioning |
| ExteriorFinish | Brick |
| FireplacePresent | Yes |
| FireplaceTotal | 3 |
| FlooringType | Hardwood, Tile |
| FoundationType | Unknown |
| HalfBathTotal | 1 |
| HeatingFuel | Natural Gas |
| HeatingType | Forced Air |
| StoriesTotal | 2 |
| SizeInterior | 3000 - 3500 Sqft |
| Type | House |
| UtilityWater | Municipal Water |
Parking
| Attached Garage | |
| Garage |
Land
| Acreage | No |
| FenceType | Fenced Yard |
| LandAmenities | Hospital, Park |
| LandscapeFeatures | Landscaped, Lawn Sprinkler |
| Sewer | Sanitary Sewer |
| SizeDepth | 202 Ft |
| SizeFrontage | 42 Ft ,1 In |
| SizeIrregular | 42.1 X 202 Ft |
| SizeTotalText | 42.1 X 202 Ft |
Rooms
| Level | Type | Length | Width | Dimensions |
|---|---|---|---|---|
| Second Level | Primary Bedroom | 5.7 m | 3.65 m | 5.7 m x 3.65 m |
| Second Level | Bedroom 2 | 3.94 m | 4.48 m | 3.94 m x 4.48 m |
| Second Level | Bedroom 3 | 3.9 m | 3.39 m | 3.9 m x 3.39 m |
| Second Level | Bedroom 4 | 2.79 m | 4.64 m | 2.79 m x 4.64 m |
| Lower Level | Recreational, Games Room | 4.91 m | 6.94 m | 4.91 m x 6.94 m |
| Lower Level | Bedroom 5 | 3.86 m | 2.86 m | 3.86 m x 2.86 m |
| Lower Level | Media | 3.47 m | 3.84 m | 3.47 m x 3.84 m |
| Lower Level | Bathroom | 2.9 m | 1.94 m | 2.9 m x 1.94 m |
| Main Level | Living Room | 3.91 m | 5.49 m | 3.91 m x 5.49 m |
| Main Level | Dining Room | 3.91 m | 3.53 m | 3.91 m x 3.53 m |
| Main Level | Kitchen | 2.78 m | 2.73 m | 2.78 m x 2.73 m |
| Main Level | Family Room | 4.36 m | 5.29 m | 4.36 m x 5.29 m |
| Main Level | Sunroom | 3.91 m | 4.22 m | 3.91 m x 4.22 m |
| Main Level | Laundry Room | 3.36 m | 2.15 m | 3.36 m x 2.15 m |
Utilities
| Cable | Installed |
| Electricity | Installed |
| Sewer | Installed |
https://www.realtor.ca/real-estate/28815725/3555-kingbird-court-mississauga-erin-mills-erin-mills
Interested?
Contact us for more information
Matthew Regan
Broker
1320 Cornwall Rd Unit 103b
Oakville, Ontario L6J 7W5
Alex Irish
Salesperson
1320 Cornwall Rd Unit 103b
Oakville, Ontario L6J 7W5
Donna Lynn Gray
Broker
#103d-1320 Cornwall Road
Oakville, Ontario L6J 7W5
