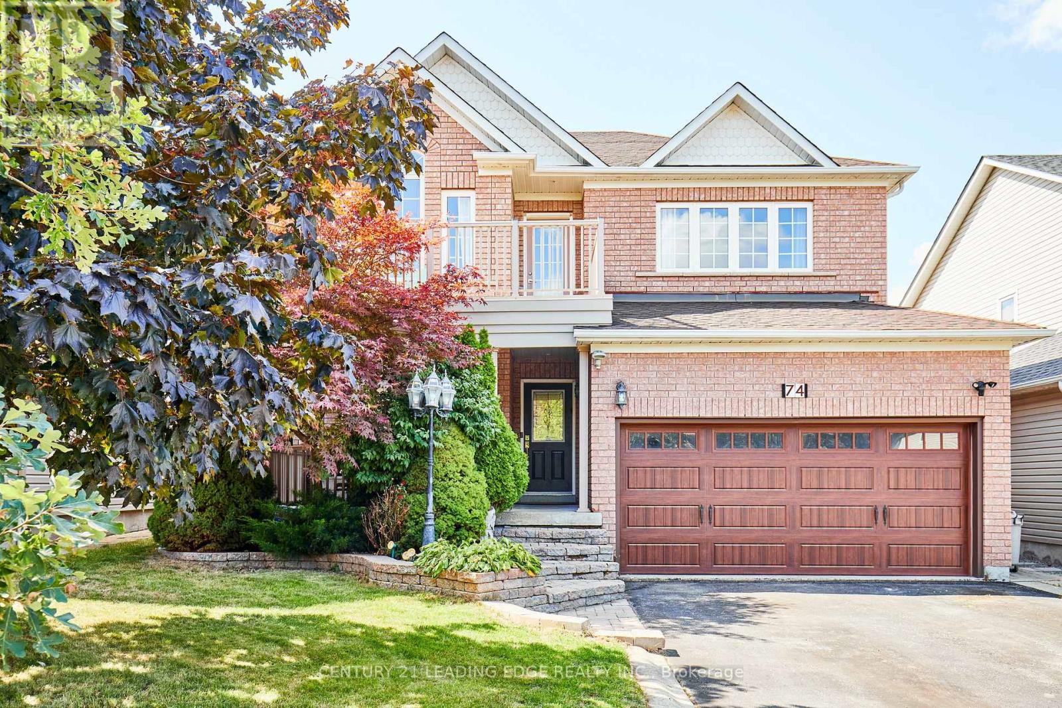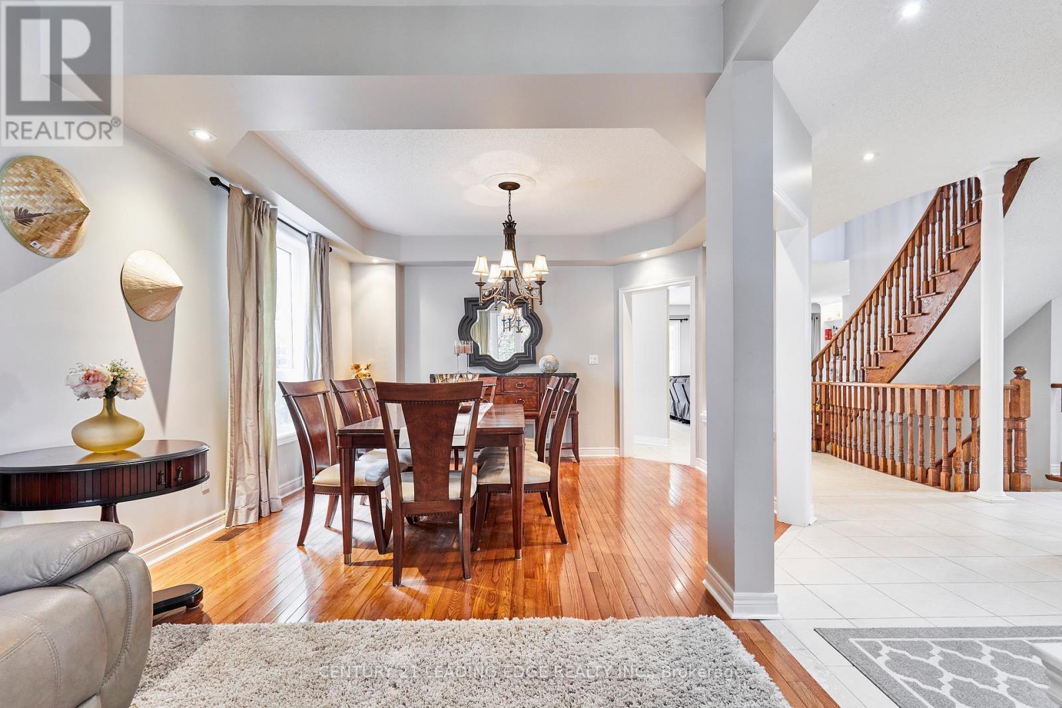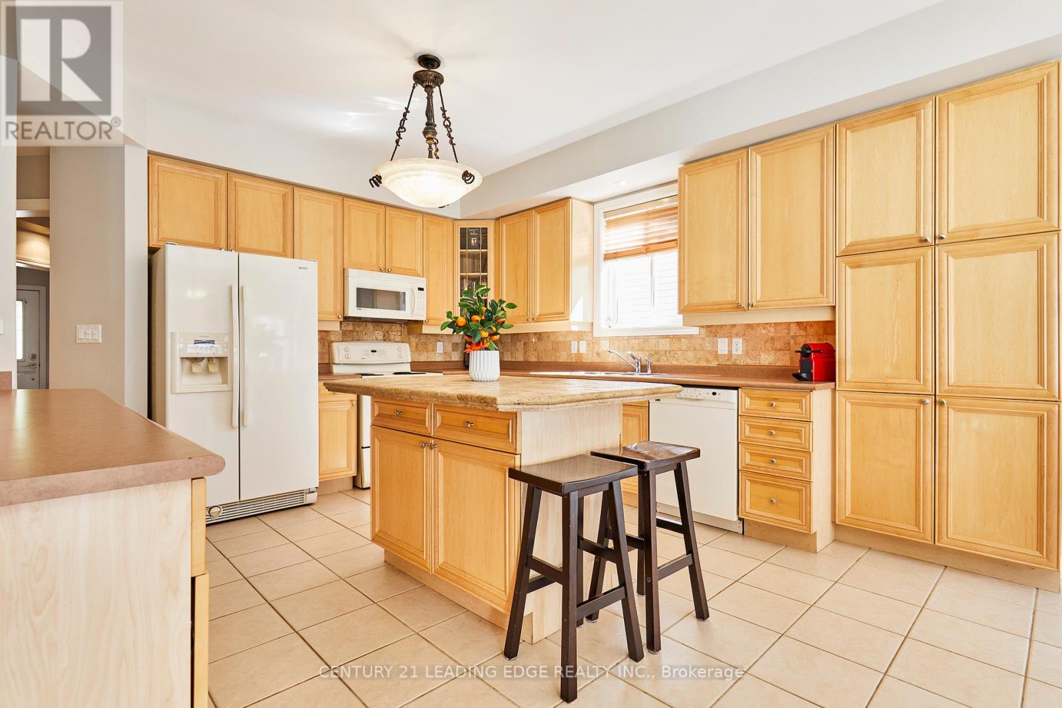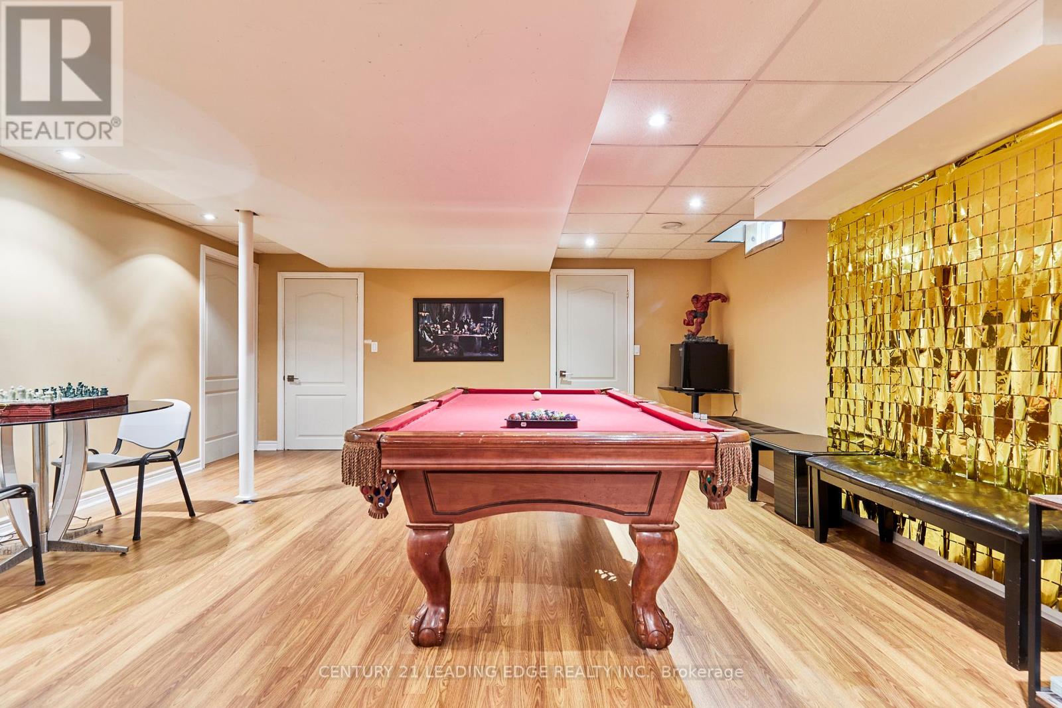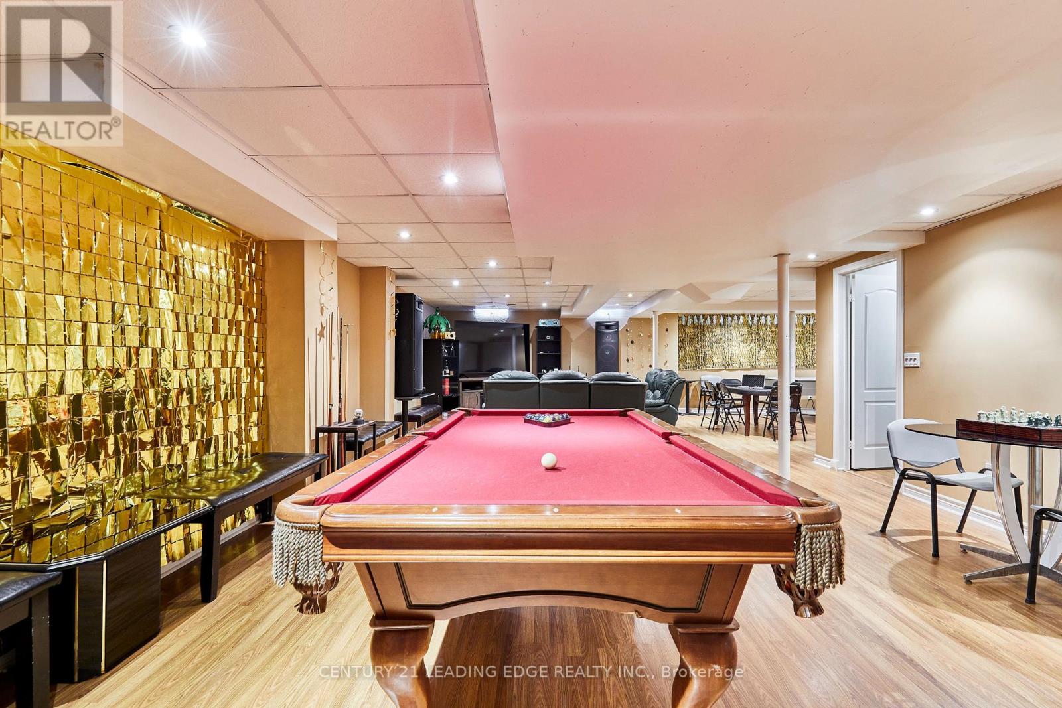74 Darius Harns Drive Whitby, Ontario L1M 2G7
$1,550,000
Welcome to 74 Darius Harns Dr! Beautiful 4 bedroom home with an inground pool in the highly desired community of Brooklin. Backyard oasis also includes a hot tub, change room and professionally landscaped making it a true entertainers paradise. Features a spacious kitchen with a sunroom overlooking the backyard and a large eat-in breakfast area. 4 spacious rooms upstairs with 3 having walk in closets and recently updated engineered hardwood floors. Second floor laundry room is an added convenience. Covered private front porch and the second floor also has a balcony area to relax. Primary bedroom has space for a seating area and a large walk in closet. Finished basement is a large open concept recreation room with tons of storage areas and a cold cellar. A few minutes walk to St. Bridget Catholic School and Chris Hadfield Public School. Minutes away from Highway 412 and 407. (id:61852)
Property Details
| MLS® Number | E12407191 |
| Property Type | Single Family |
| Neigbourhood | Brooklin |
| Community Name | Brooklin |
| EquipmentType | Water Heater |
| Features | Irregular Lot Size |
| ParkingSpaceTotal | 4 |
| PoolFeatures | Salt Water Pool |
| PoolType | Inground Pool |
| RentalEquipmentType | Water Heater |
Building
| BathroomTotal | 4 |
| BedroomsAboveGround | 4 |
| BedroomsTotal | 4 |
| Age | 16 To 30 Years |
| Appliances | Garage Door Opener Remote(s), Central Vacuum, Dishwasher, Dryer, Garage Door Opener, Hood Fan, Stove, Washer, Window Coverings, Refrigerator |
| BasementDevelopment | Finished |
| BasementType | N/a (finished) |
| ConstructionStyleAttachment | Detached |
| CoolingType | Central Air Conditioning |
| ExteriorFinish | Brick, Vinyl Siding |
| FireplacePresent | Yes |
| FlooringType | Laminate, Hardwood, Tile |
| FoundationType | Unknown |
| HalfBathTotal | 2 |
| HeatingFuel | Natural Gas |
| HeatingType | Forced Air |
| StoriesTotal | 2 |
| SizeInterior | 2500 - 3000 Sqft |
| Type | House |
| UtilityPower | Generator |
| UtilityWater | Municipal Water |
Parking
| Garage |
Land
| Acreage | No |
| Sewer | Sanitary Sewer |
| SizeDepth | 121 Ft ,8 In |
| SizeFrontage | 41 Ft ,3 In |
| SizeIrregular | 41.3 X 121.7 Ft |
| SizeTotalText | 41.3 X 121.7 Ft |
Rooms
| Level | Type | Length | Width | Dimensions |
|---|---|---|---|---|
| Basement | Recreational, Games Room | 10.4 m | 5.12 m | 10.4 m x 5.12 m |
| Basement | Recreational, Games Room | 5.25 m | 4.4 m | 5.25 m x 4.4 m |
| Main Level | Living Room | 3.9 m | 3.03 m | 3.9 m x 3.03 m |
| Main Level | Dining Room | 3.65 m | 4 m | 3.65 m x 4 m |
| Main Level | Kitchen | 7.25 m | 4 m | 7.25 m x 4 m |
| Main Level | Family Room | 4.49 m | 5.25 m | 4.49 m x 5.25 m |
| Main Level | Sunroom | 2.05 m | 4.48 m | 2.05 m x 4.48 m |
| Upper Level | Primary Bedroom | 4.83 m | 5.84 m | 4.83 m x 5.84 m |
| Upper Level | Bedroom 2 | 3.65 m | 4.74 m | 3.65 m x 4.74 m |
| Upper Level | Bedroom 3 | 3 m | 4.33 m | 3 m x 4.33 m |
| Upper Level | Bedroom 4 | 3.23 m | 3.93 m | 3.23 m x 3.93 m |
| Upper Level | Laundry Room | 1.8 m | 3.58 m | 1.8 m x 3.58 m |
https://www.realtor.ca/real-estate/28870387/74-darius-harns-drive-whitby-brooklin-brooklin
Interested?
Contact us for more information
Bruce Nambiar
Salesperson
408 Dundas St West
Whitby, Ontario L1N 2M7
