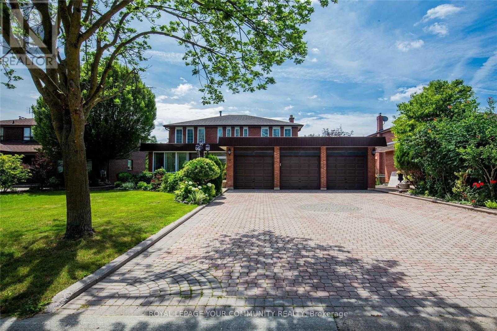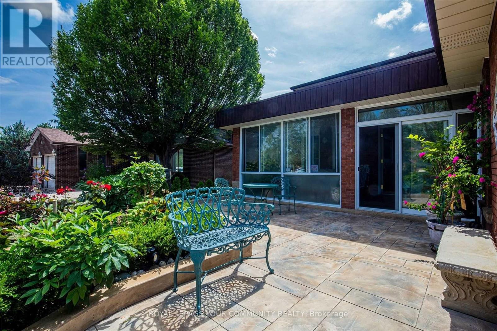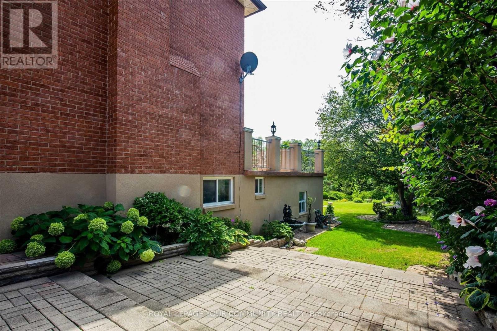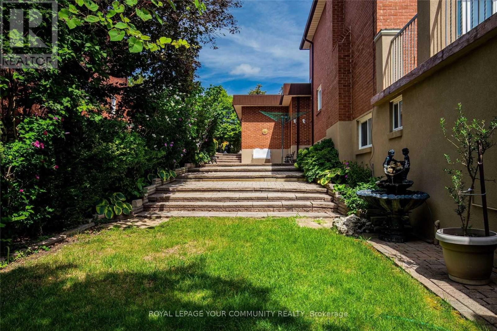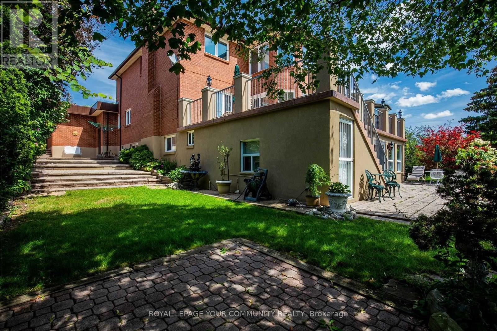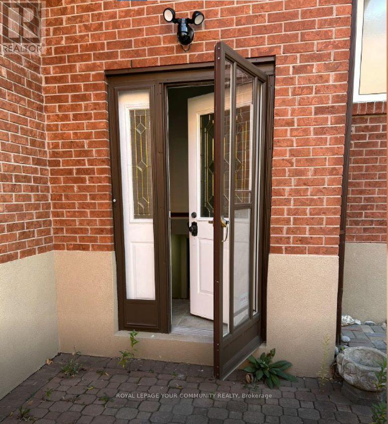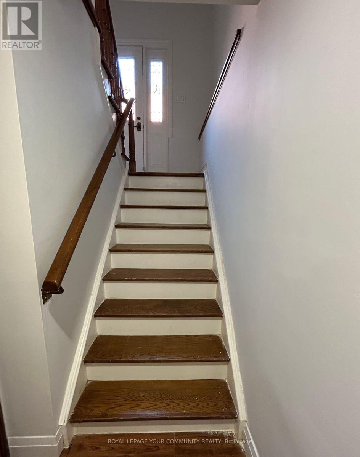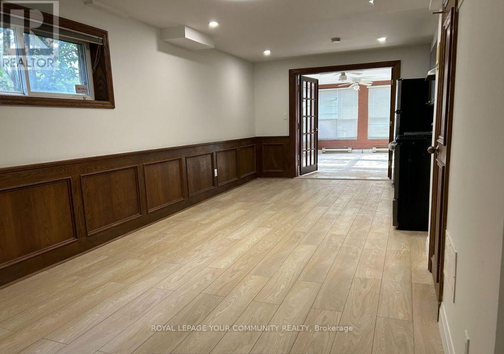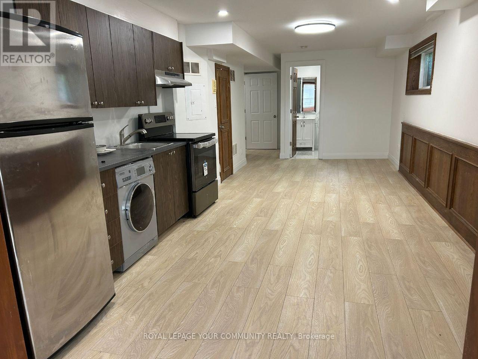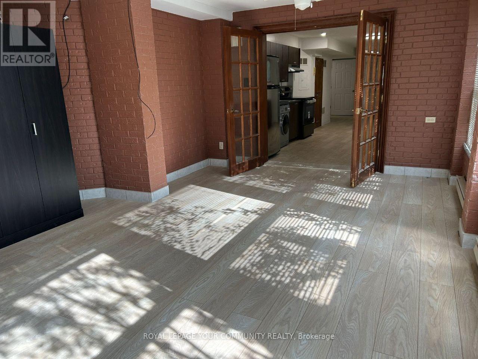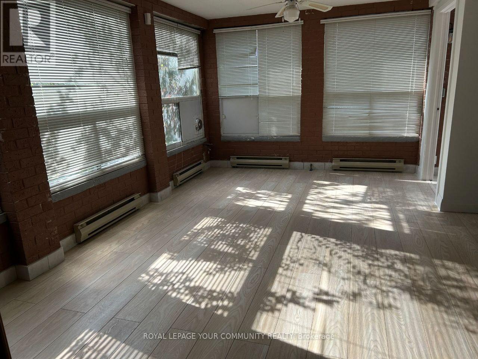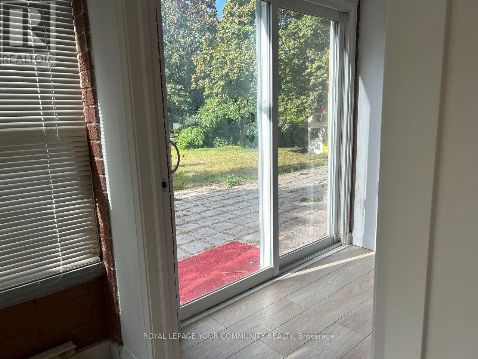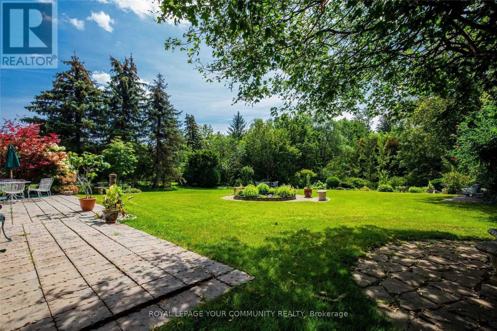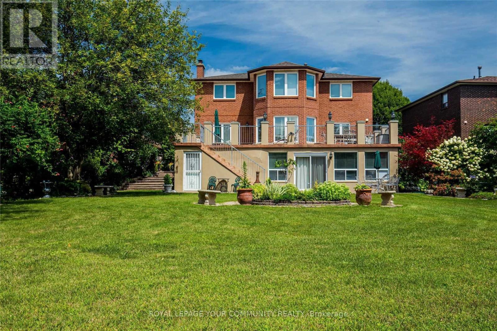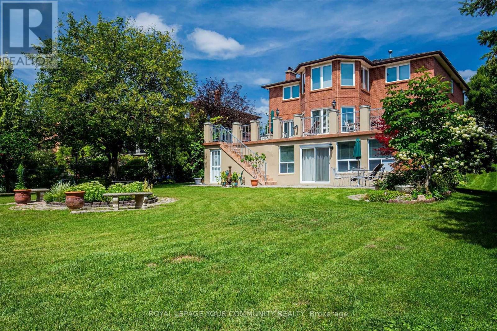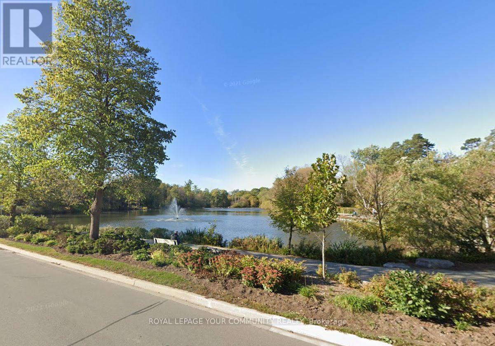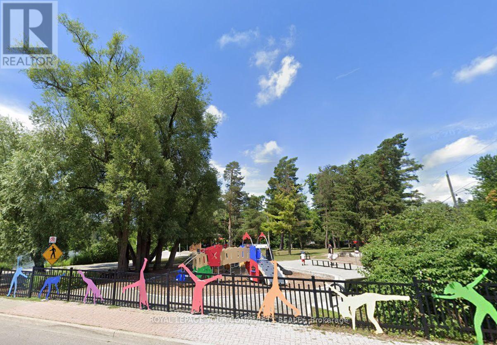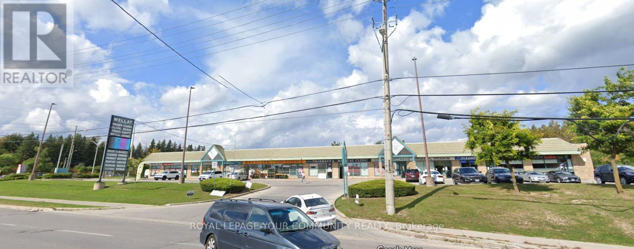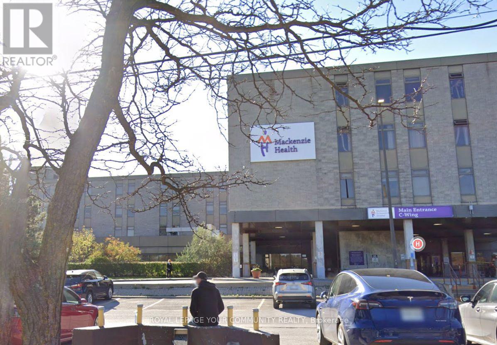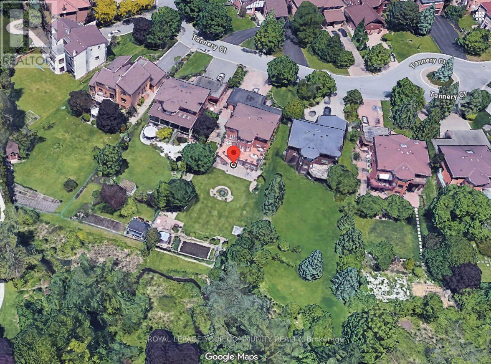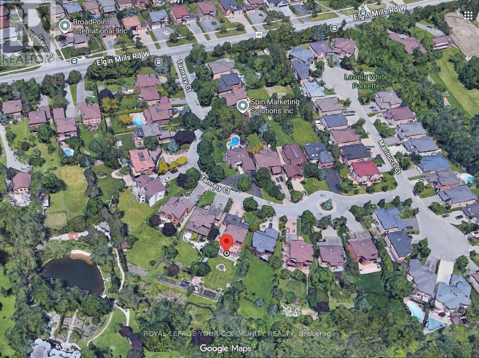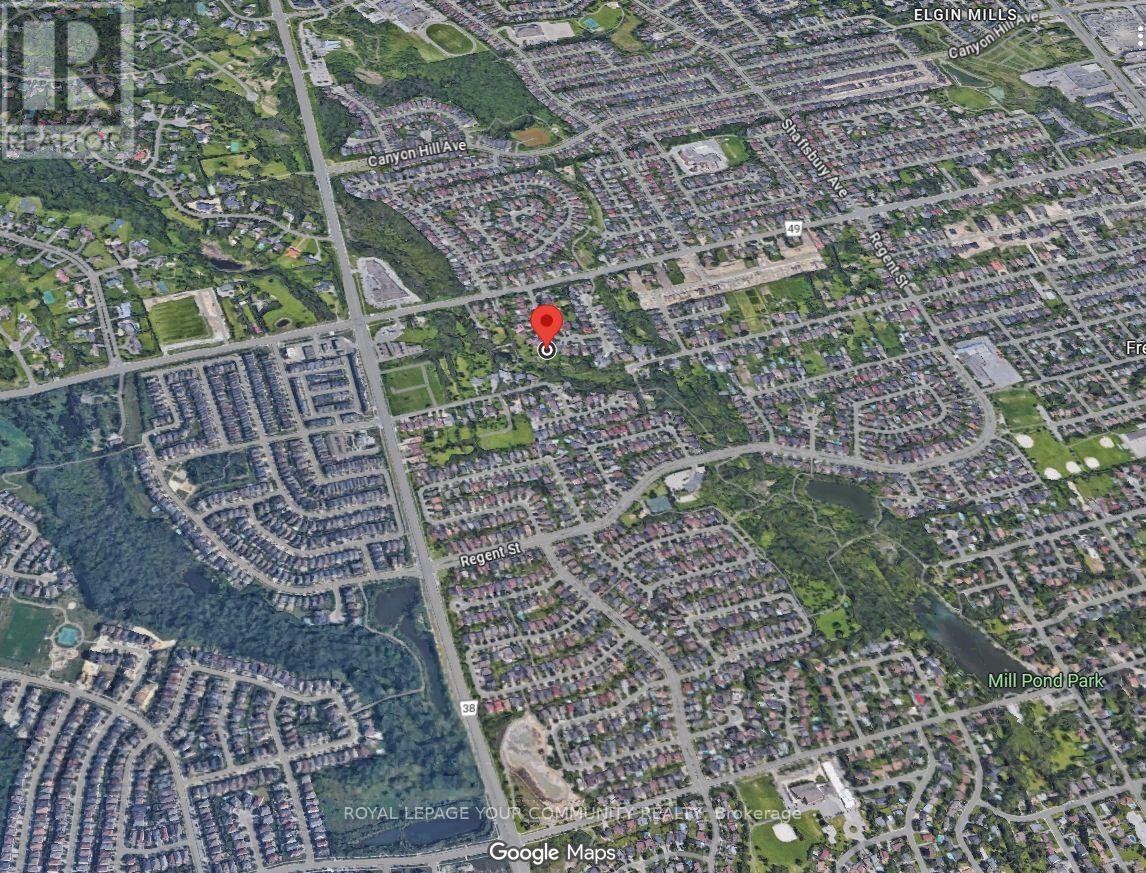Basement - 19 Tannery Court Richmond Hill, Ontario L4C 7V5
$1,700 Monthly
Cozy 1-bedroom basement apartment with private entrance in a quiet, family-friendly neighbourhood. Features a bright living space, 3-piece bathroom and a convenient in-suite washer & dryer. The unit is technically located above grade, and the bedroom is exceptionally bright, featuring large, above-grade floor-to-ceiling windows. The unit includes 1 driveway parking spot and high-speed internet. Tenant pays 20% utilities. Just steps to the bus stop, minutes to GO Station, shopping, supermarkets, restaurants, Mill Pond Park and Mackenzie Hospital. Close to excellent schools. Perfect for a single professional, a couple, or a small family. ***** Extras ***** In-suite laundry, stainless steel appliances (fridge, stove, oven, hood, microwave). (id:61852)
Property Details
| MLS® Number | N12406930 |
| Property Type | Single Family |
| Community Name | Mill Pond |
| AmenitiesNearBy | Hospital, Park, Public Transit, Schools |
| CommunicationType | High Speed Internet |
| Features | Wooded Area, Ravine, Paved Yard, Carpet Free, In Suite Laundry |
| ParkingSpaceTotal | 1 |
| Structure | Patio(s) |
Building
| BathroomTotal | 1 |
| BedroomsAboveGround | 1 |
| BedroomsTotal | 1 |
| Age | 31 To 50 Years |
| Appliances | Water Heater, Dryer, Microwave, Stove, Washer, Refrigerator |
| BasementDevelopment | Finished |
| BasementType | N/a (finished) |
| ConstructionStyleAttachment | Detached |
| CoolingType | Central Air Conditioning |
| ExteriorFinish | Brick, Stucco |
| FireProtection | Smoke Detectors |
| FlooringType | Laminate, Ceramic |
| FoundationType | Concrete |
| HeatingFuel | Natural Gas |
| HeatingType | Forced Air |
| StoriesTotal | 2 |
| SizeInterior | 3000 - 3500 Sqft |
| Type | House |
| UtilityWater | Municipal Water |
Parking
| Garage |
Land
| Acreage | No |
| LandAmenities | Hospital, Park, Public Transit, Schools |
| LandscapeFeatures | Landscaped |
| Sewer | Sanitary Sewer |
| SizeDepth | 211 Ft ,4 In |
| SizeFrontage | 59 Ft ,1 In |
| SizeIrregular | 59.1 X 211.4 Ft ; Pie Shaped Lot |
| SizeTotalText | 59.1 X 211.4 Ft ; Pie Shaped Lot|under 1/2 Acre |
| SurfaceWater | Lake/pond |
Rooms
| Level | Type | Length | Width | Dimensions |
|---|---|---|---|---|
| Basement | Bedroom | 5.74 m | 3.07 m | 5.74 m x 3.07 m |
| Basement | Dining Room | 3.81 m | 3.43 m | 3.81 m x 3.43 m |
| Basement | Living Room | 3.81 m | 3.43 m | 3.81 m x 3.43 m |
| Basement | Kitchen | 3.43 m | 3.36 m | 3.43 m x 3.36 m |
| Basement | Bathroom | 2.24 m | 1.52 m | 2.24 m x 1.52 m |
Utilities
| Electricity | Available |
| Sewer | Available |
Interested?
Contact us for more information
Iman Soltani
Salesperson
8854 Yonge Street
Richmond Hill, Ontario L4C 0T4
