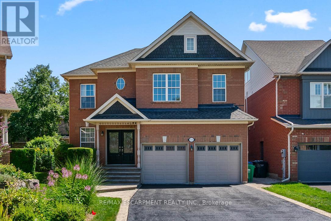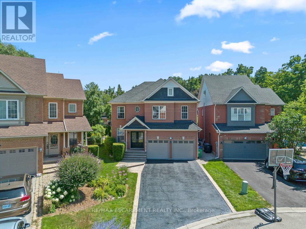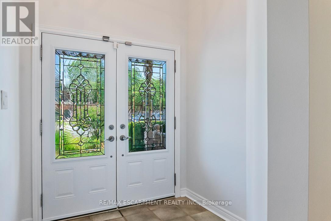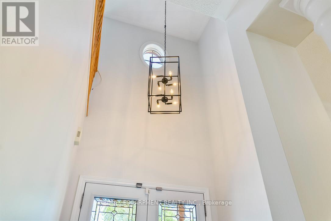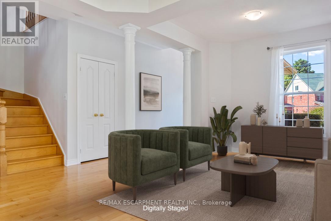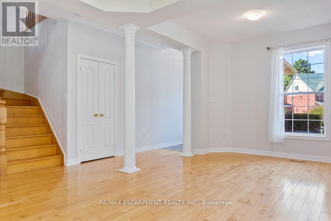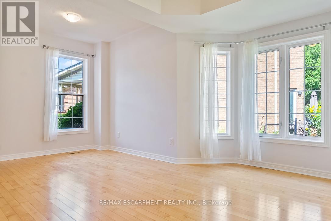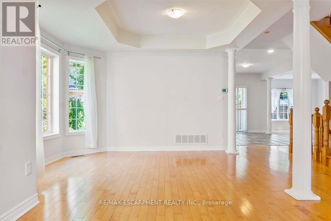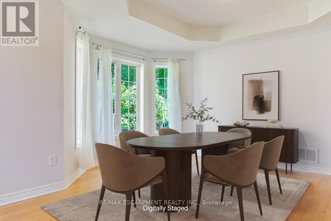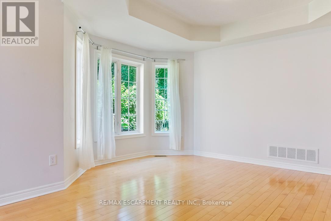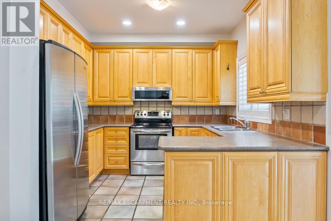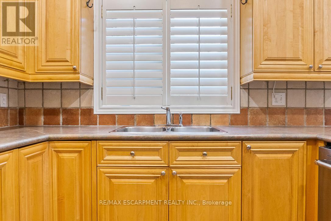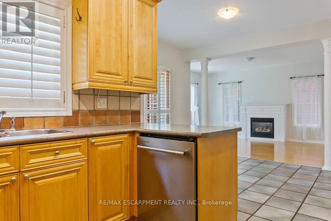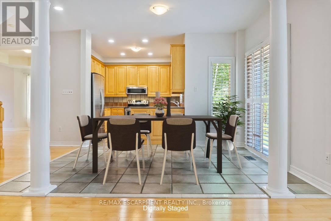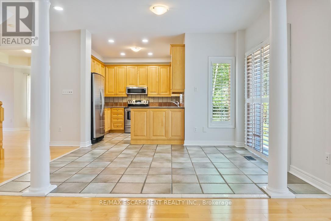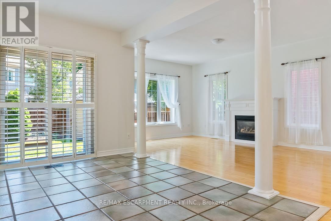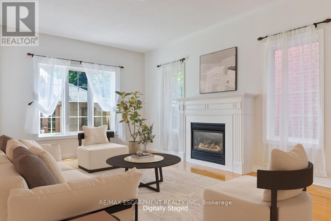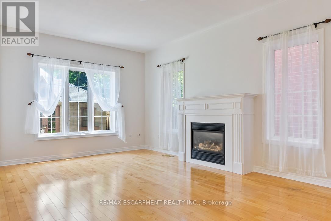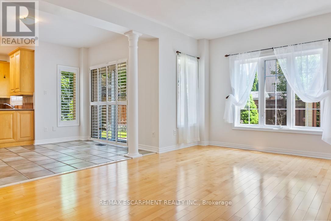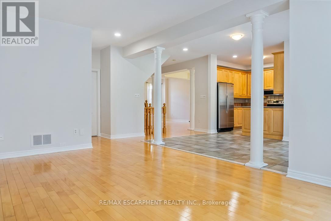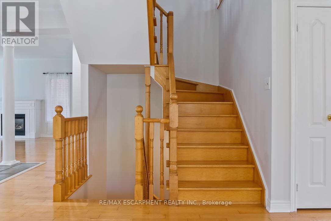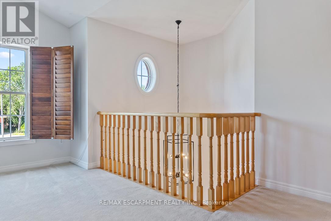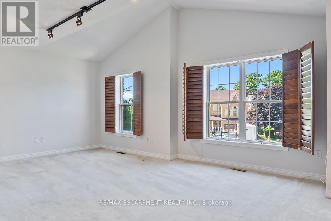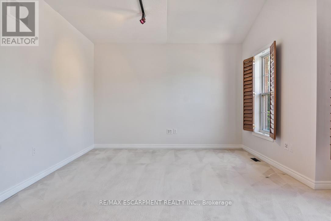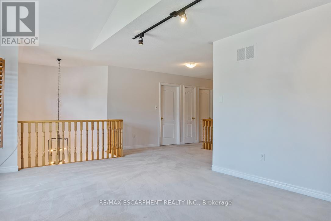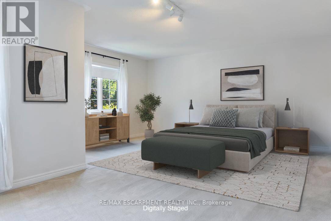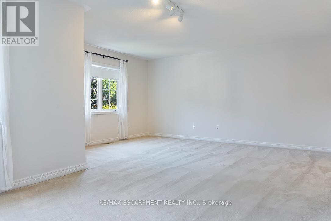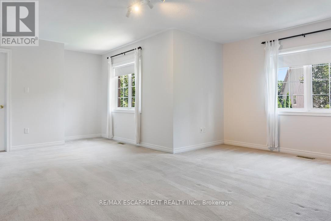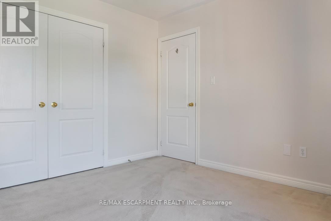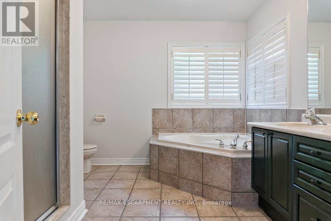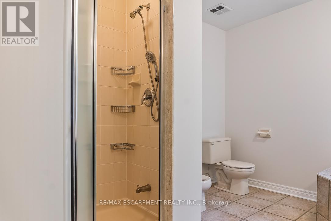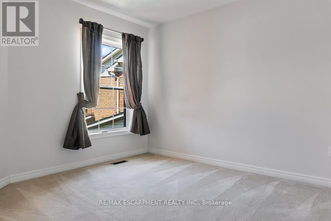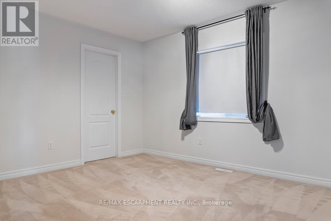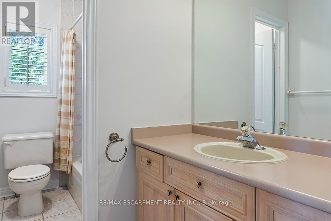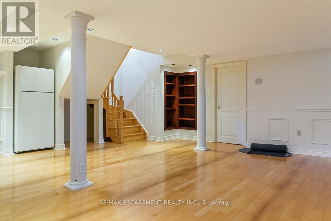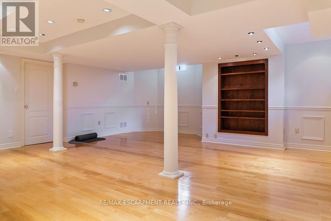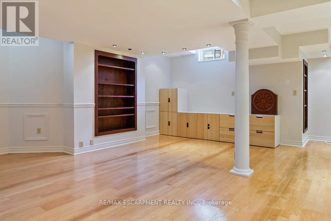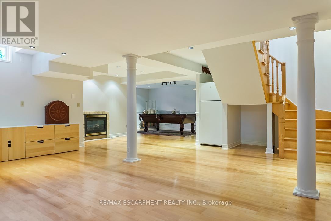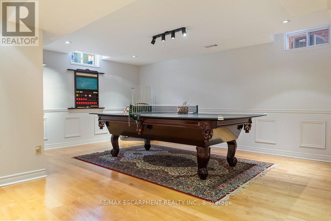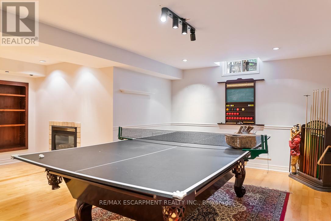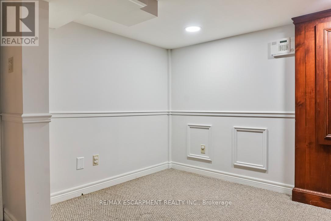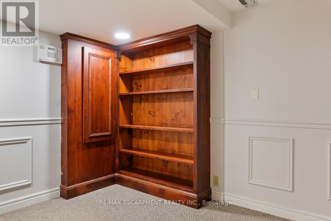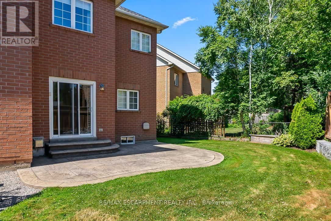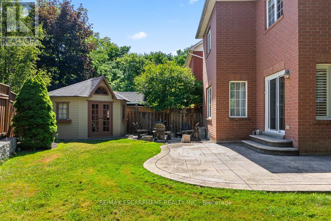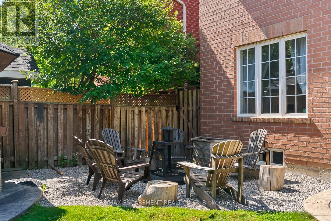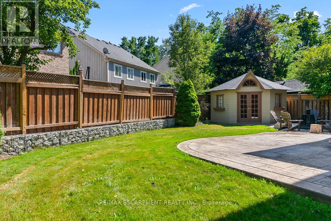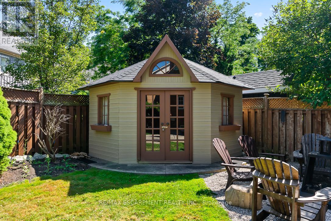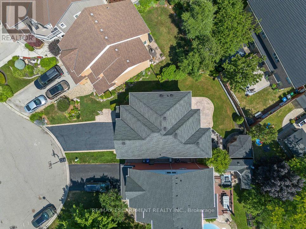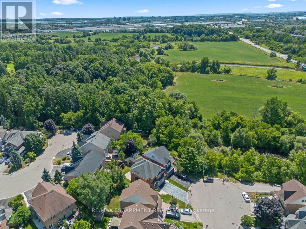1146 Upper River Court Mississauga, Ontario L5W 1C2
$1,398,000
Location, Location, Location! You can make changes to the house, but not the location! Nestled on a quiet court and just steps from the beautiful Credit Valley Conservation Area, this charming all-brick two-storey home offers the perfect blend of nature and convenience. Enjoy scenic walking trails, the picturesque Meadowvale Village, and the peaceful surroundings of this sought-after neighbourhood. Boasting fantastic curb appeal with attractive landscaping, the home welcomes you with a spacious main floor layout. The bright breakfast area features a walk-out to the backyard garden, ideal for enjoying your morning coffee outdoors. Entertain guests in the formal living and dining areas, or unwind in the cozy family room, complete with a gas fireplace perfect for those cooler evenings. Originally sold as a four-bedroom by the builder, the upper level includes three spacious bedrooms plus a bright and versatile loft area that can easily be converted into a fourth bedroom, home office, or even a library. The fully finished basement offers plenty of space for family gatherings, recreation, and entertaining guests. This home combines comfort, space, and an unbeatable location don't miss this opportunity to live close to nature while enjoying all the amenities of urban living. Including shopping, transit and highways. (id:61852)
Property Details
| MLS® Number | W12406907 |
| Property Type | Single Family |
| Neigbourhood | Meadowvale Station |
| Community Name | Meadowvale Village |
| EquipmentType | Water Heater - Gas, Water Heater |
| Features | Cul-de-sac, Wooded Area, Conservation/green Belt |
| ParkingSpaceTotal | 6 |
| RentalEquipmentType | Water Heater - Gas, Water Heater |
| Structure | Shed |
Building
| BathroomTotal | 3 |
| BedroomsAboveGround | 3 |
| BedroomsBelowGround | 1 |
| BedroomsTotal | 4 |
| Age | 16 To 30 Years |
| Amenities | Fireplace(s) |
| Appliances | Garage Door Opener Remote(s), Central Vacuum, Dishwasher, Dryer, Garage Door Opener, Microwave, Stove, Washer, Window Coverings, Refrigerator |
| BasementDevelopment | Finished |
| BasementType | N/a (finished) |
| ConstructionStyleAttachment | Detached |
| CoolingType | Central Air Conditioning |
| ExteriorFinish | Brick |
| FireProtection | Smoke Detectors |
| FireplacePresent | Yes |
| FireplaceTotal | 2 |
| FlooringType | Hardwood, Carpeted, Concrete, Ceramic |
| FoundationType | Poured Concrete |
| HalfBathTotal | 1 |
| HeatingFuel | Natural Gas |
| HeatingType | Forced Air |
| StoriesTotal | 2 |
| SizeInterior | 2500 - 3000 Sqft |
| Type | House |
| UtilityWater | Municipal Water |
Parking
| Garage |
Land
| Acreage | No |
| FenceType | Fenced Yard |
| Sewer | Sanitary Sewer |
| SizeDepth | 99 Ft ,6 In |
| SizeFrontage | 33 Ft ,3 In |
| SizeIrregular | 33.3 X 99.5 Ft ; Irregular Pie Shape |
| SizeTotalText | 33.3 X 99.5 Ft ; Irregular Pie Shape |
| SurfaceWater | River/stream |
Rooms
| Level | Type | Length | Width | Dimensions |
|---|---|---|---|---|
| Second Level | Primary Bedroom | 6.1 m | 4.88 m | 6.1 m x 4.88 m |
| Second Level | Bedroom | 3.96 m | 3.23 m | 3.96 m x 3.23 m |
| Second Level | Bedroom | 3.35 m | 3 m | 3.35 m x 3 m |
| Second Level | Loft | 5.54 m | 3.78 m | 5.54 m x 3.78 m |
| Basement | Games Room | 5.56 m | 3.63 m | 5.56 m x 3.63 m |
| Basement | Den | 3.23 m | 2.79 m | 3.23 m x 2.79 m |
| Basement | Workshop | 4.14 m | 1.96 m | 4.14 m x 1.96 m |
| Basement | Utility Room | 2.9 m | 2.26 m | 2.9 m x 2.26 m |
| Basement | Cold Room | 2.03 m | 1.12 m | 2.03 m x 1.12 m |
| Basement | Recreational, Games Room | 7.37 m | 7.16 m | 7.37 m x 7.16 m |
| Ground Level | Living Room | 3.15 m | 2.72 m | 3.15 m x 2.72 m |
| Ground Level | Dining Room | 3.91 m | 3.12 m | 3.91 m x 3.12 m |
| Ground Level | Kitchen | 3.07 m | 2.97 m | 3.07 m x 2.97 m |
| Ground Level | Eating Area | 4.85 m | 3.15 m | 4.85 m x 3.15 m |
| Ground Level | Family Room | 5.44 m | 3.63 m | 5.44 m x 3.63 m |
Interested?
Contact us for more information
Matthew Regan
Broker
1320 Cornwall Rd Unit 103b
Oakville, Ontario L6J 7W5
Susan Taylor
Salesperson
1320 Cornwall Rd Unit 103c
Oakville, Ontario L6J 7W5
