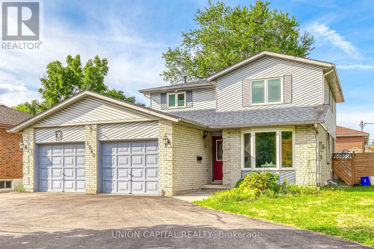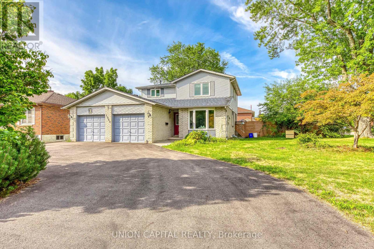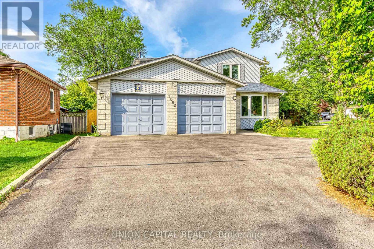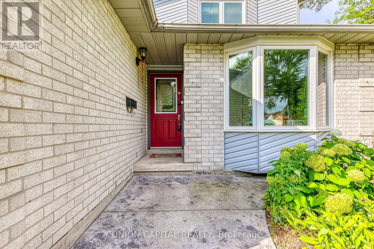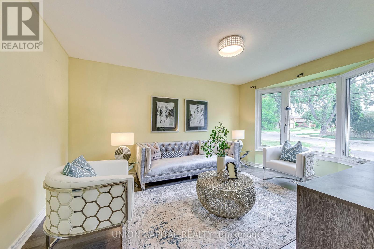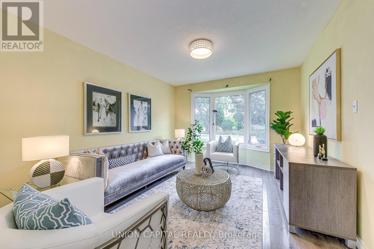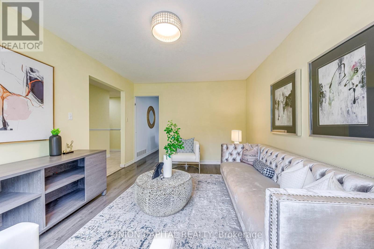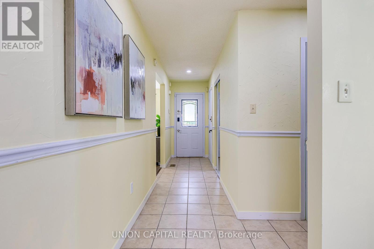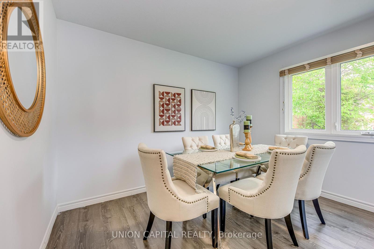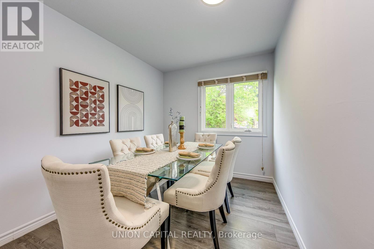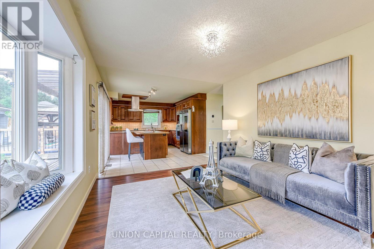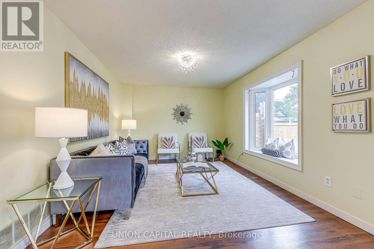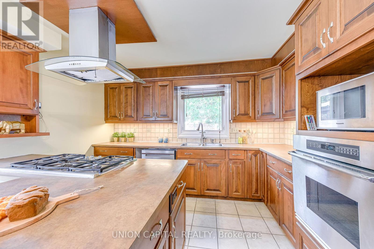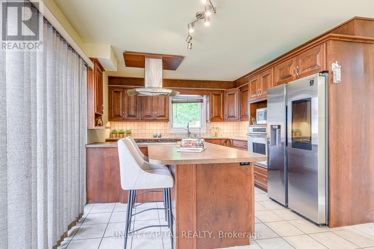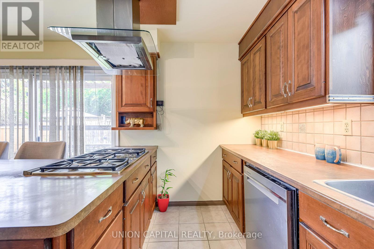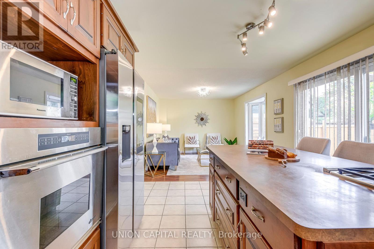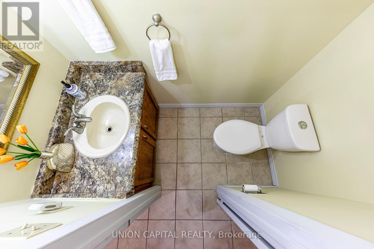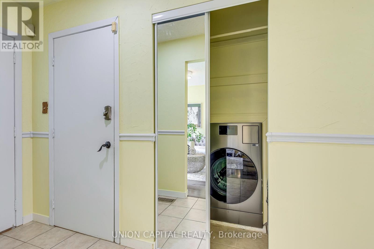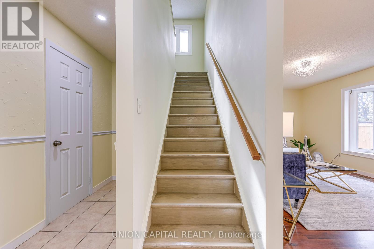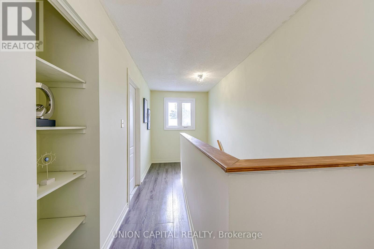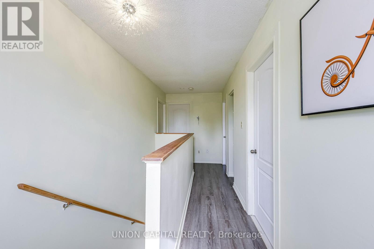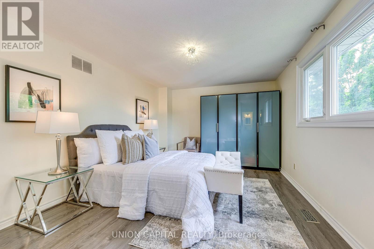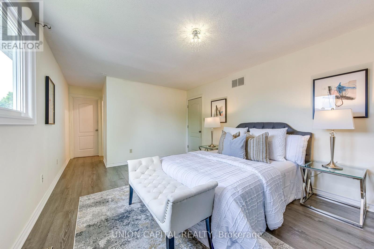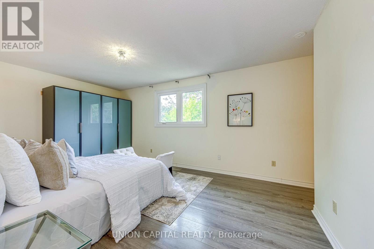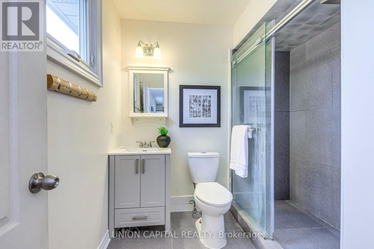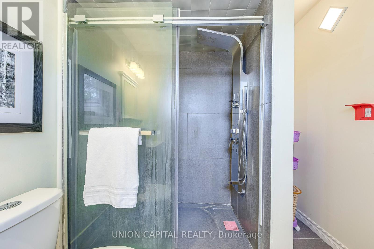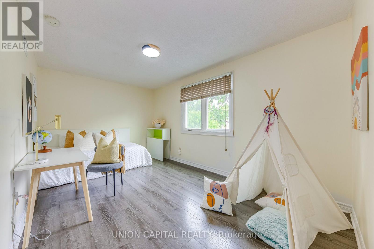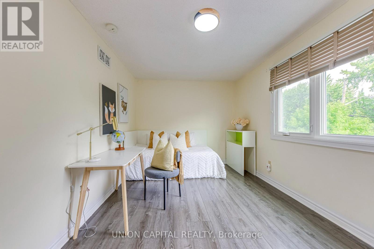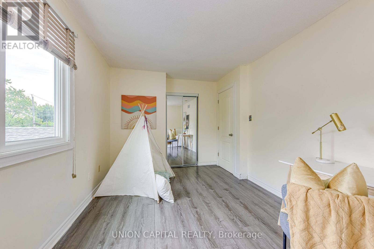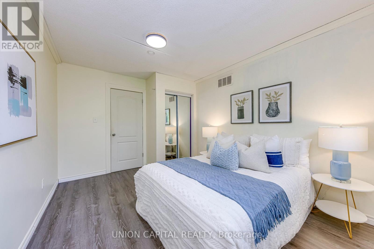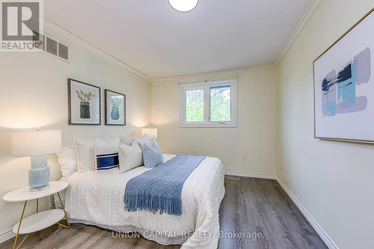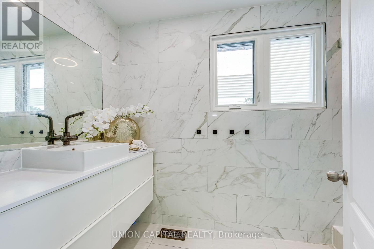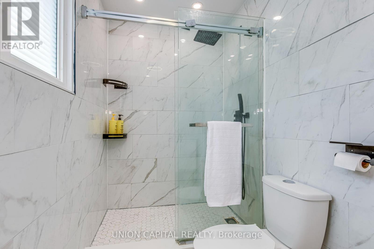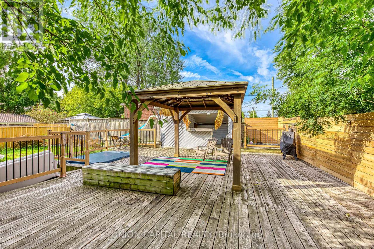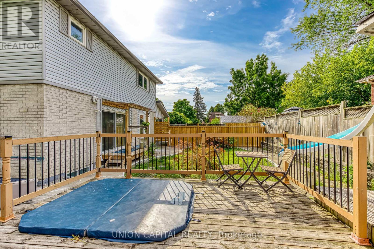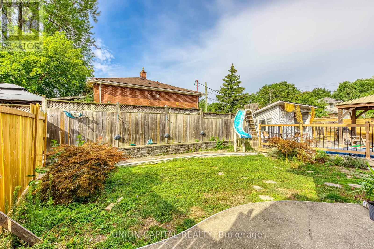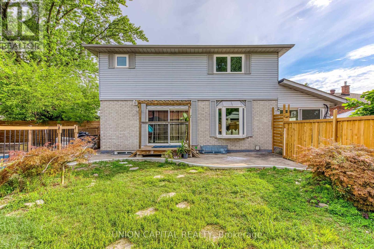1060 Glendor Avenue Burlington, Ontario L7R 3V4
$3,400 Monthly
Available Immediately! Main and 2ND Floor, Exceptionally Bright Corner Detached Home with Spacious Kitchen, Separate Living And Dining Rooms, And Family Room With Walk-out To The Backyard. Upstairs Offers 3 Generously Sized Bedrooms, Including An Upgraded 4-piece Ensuite And A Renovated 4-piece Main Bath. spacious windows with plenty of natural light, Conveniently Located With A Bus Stop At Your Doorstep, Close To The Qew, Highways 403/407, Burlington Go Station, Shopping Centers, And All Amenities. A Perfect Blend Of Comfort, Space, And Convenience. Must See! Newcomers and students are welcome! (id:61852)
Property Details
| MLS® Number | W12406715 |
| Property Type | Single Family |
| Community Name | Freeman |
| AmenitiesNearBy | Hospital, Place Of Worship, Public Transit, Schools |
| CommunityFeatures | Community Centre |
| EquipmentType | Water Heater |
| Features | Carpet Free, In Suite Laundry |
| ParkingSpaceTotal | 3 |
| RentalEquipmentType | Water Heater |
| WaterFrontType | Waterfront |
Building
| BathroomTotal | 3 |
| BedroomsAboveGround | 3 |
| BedroomsTotal | 3 |
| Appliances | Dishwasher, Dryer, Hood Fan, Stove, Washer, Refrigerator |
| ConstructionStyleAttachment | Detached |
| CoolingType | Central Air Conditioning |
| ExteriorFinish | Brick |
| FireProtection | Smoke Detectors |
| FlooringType | Ceramic, Laminate |
| FoundationType | Poured Concrete |
| HalfBathTotal | 1 |
| HeatingFuel | Natural Gas |
| HeatingType | Forced Air |
| StoriesTotal | 2 |
| SizeInterior | 2000 - 2500 Sqft |
| Type | House |
| UtilityWater | Municipal Water |
Parking
| Attached Garage | |
| Garage |
Land
| Acreage | No |
| LandAmenities | Hospital, Place Of Worship, Public Transit, Schools |
| Sewer | Sanitary Sewer |
Rooms
| Level | Type | Length | Width | Dimensions |
|---|---|---|---|---|
| Second Level | Primary Bedroom | 5.16 m | 3.55 m | 5.16 m x 3.55 m |
| Second Level | Bedroom 2 | 5.02 m | 2.71 m | 5.02 m x 2.71 m |
| Second Level | Bedroom 3 | 4.03 m | 3.04 m | 4.03 m x 3.04 m |
| Ground Level | Living Room | 3.36 m | 3.96 m | 3.36 m x 3.96 m |
| Ground Level | Kitchen | 4.87 m | 3.65 m | 4.87 m x 3.65 m |
| Ground Level | Dining Room | 3.36 m | 3.05 m | 3.36 m x 3.05 m |
| Ground Level | Family Room | 4.42 m | 3.65 m | 4.42 m x 3.65 m |
https://www.realtor.ca/real-estate/28869443/1060-glendor-avenue-burlington-freeman-freeman
Interested?
Contact us for more information
Kevin Liu
Salesperson
245 West Beaver Creek Rd #9b
Richmond Hill, Ontario L4B 1L1
