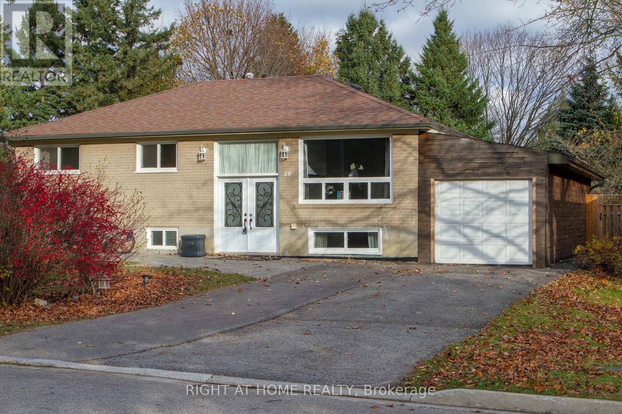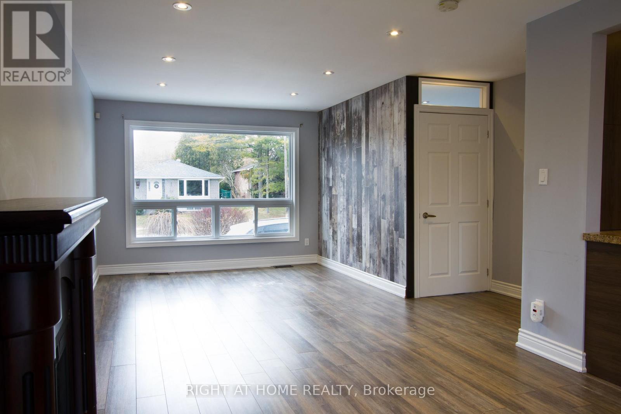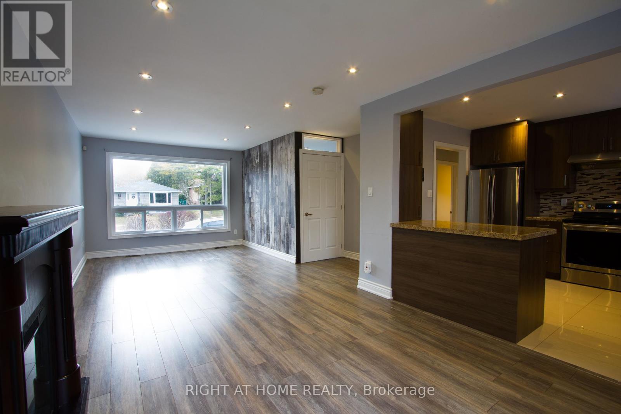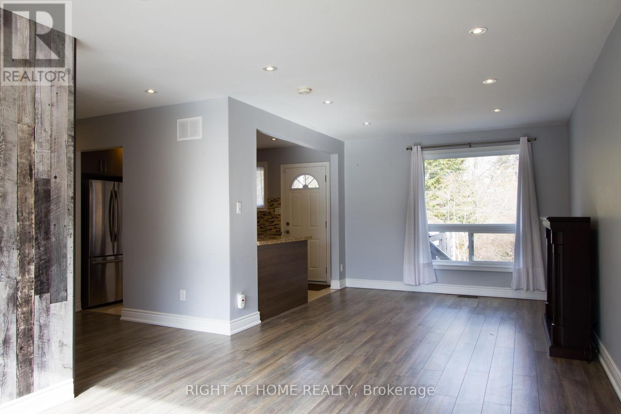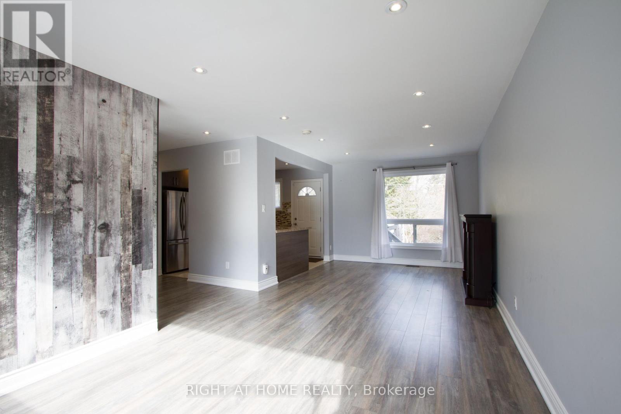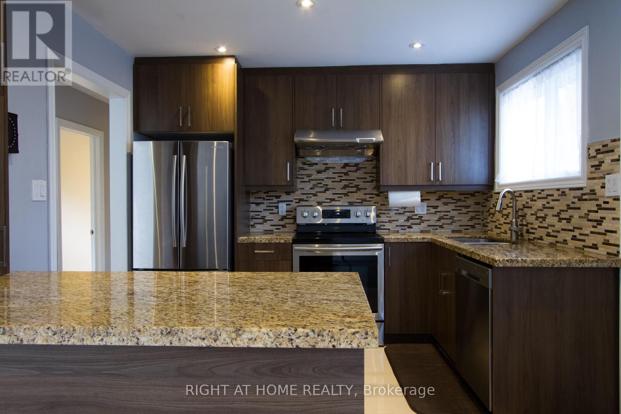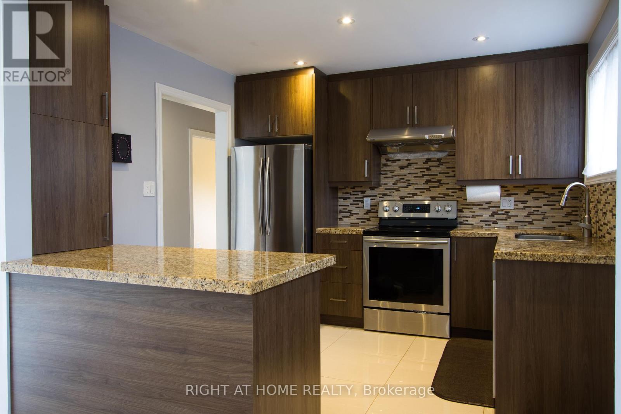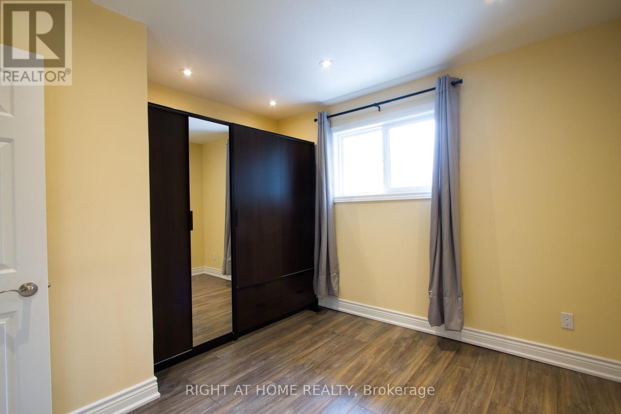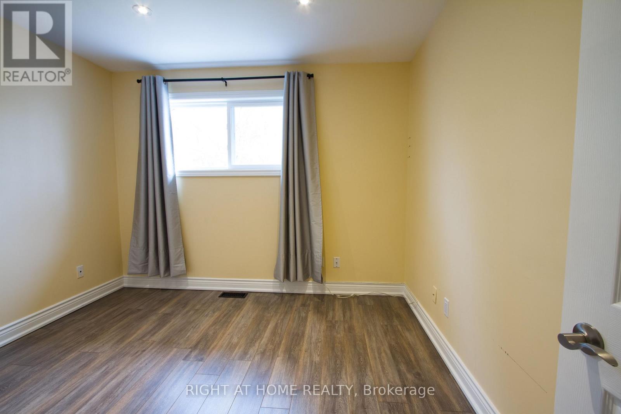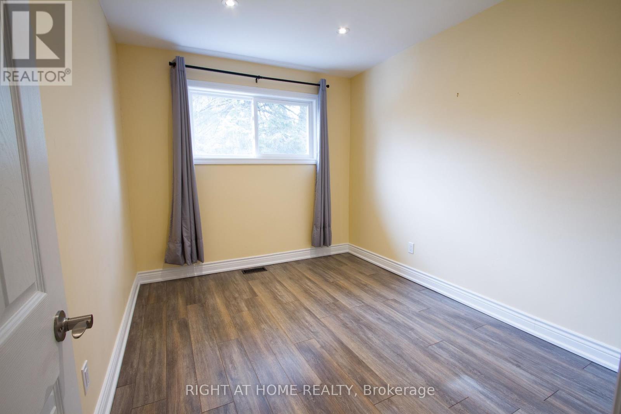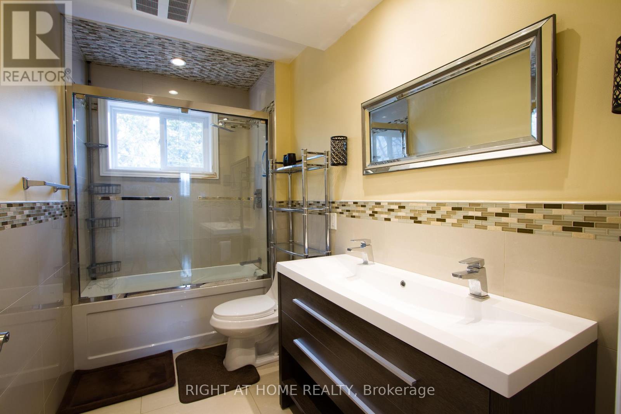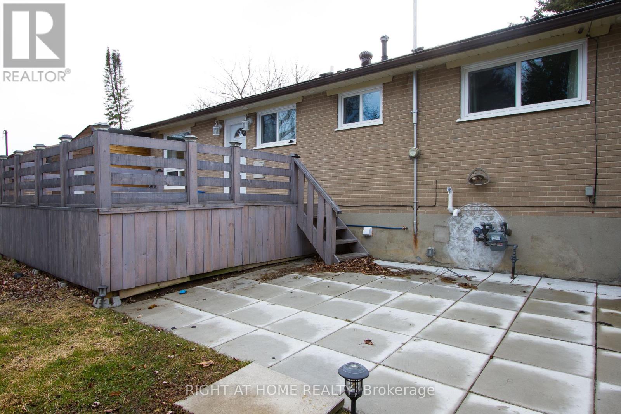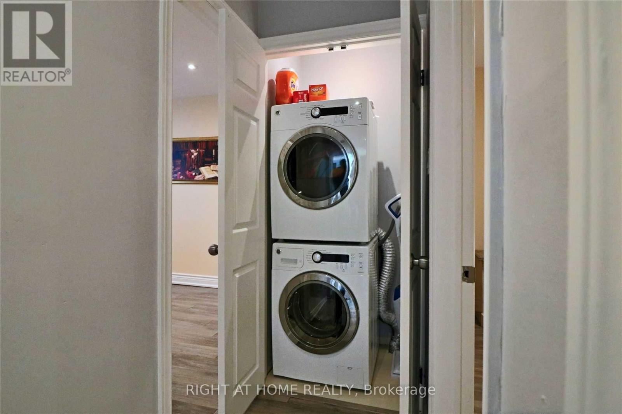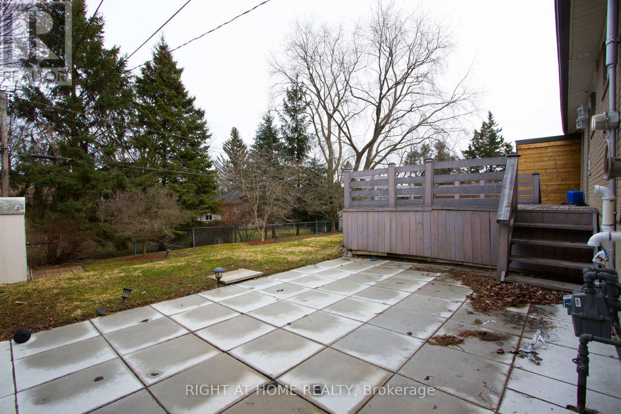Main - 40 Foreht Crescent Aurora, Ontario L4G 3E8
$2,850 Monthly
Beautiful Renovated Detached House For Rent (Main Floor Only With Deck). *** Legal Separated Unit ***, Registered With City And Fire Code Inspected. Gorgeous Modern Kitchen With Stainless Steel Appliances And Granite Countertop. Spacious Open Concept And Large Windows. Large Deck For Your Outdoor Enjoyment. 3 Large Bedrooms And 2 Washrooms. Private In-Suite Laundry. The House Is As Convenient As It Can Be. Walking Distance To Top Ranked Aurora High School. 10 Mins Drive To Hwy 404, 5 Mins Drive To Aurora Go Station. Many Large Chain Retails, Grocery Stores, Banks, Restaurants And Fitness Are Nearby. ***EXTRA*** S/S Appliances: Fridge, Stove And Dishwasher. Private Washer & Dryer. 1 Garage Parking Space 2 Driveway Parking Space. Tenant Pays 60% Utilities (100% If Lower Is Vacant) And Carries Content And Personal Liabilities Insurance. No Smoking & No Pets. (id:61852)
Property Details
| MLS® Number | N12406696 |
| Property Type | Single Family |
| Community Name | Aurora Heights |
| AmenitiesNearBy | Park, Schools |
| Features | Wooded Area, In Suite Laundry |
| ParkingSpaceTotal | 3 |
Building
| BathroomTotal | 2 |
| BedroomsAboveGround | 3 |
| BedroomsTotal | 3 |
| ArchitecturalStyle | Bungalow |
| BasementType | None |
| ConstructionStyleAttachment | Detached |
| CoolingType | Central Air Conditioning |
| ExteriorFinish | Brick |
| FoundationType | Block |
| HalfBathTotal | 1 |
| HeatingFuel | Natural Gas |
| HeatingType | Forced Air |
| StoriesTotal | 1 |
| SizeInterior | 700 - 1100 Sqft |
| Type | House |
| UtilityWater | Municipal Water |
Parking
| Carport | |
| Garage |
Land
| Acreage | No |
| FenceType | Fenced Yard |
| LandAmenities | Park, Schools |
| Sewer | Sanitary Sewer |
| SizeDepth | 110 Ft ,3 In |
| SizeFrontage | 57 Ft ,9 In |
| SizeIrregular | 57.8 X 110.3 Ft |
| SizeTotalText | 57.8 X 110.3 Ft |
Rooms
| Level | Type | Length | Width | Dimensions |
|---|---|---|---|---|
| Main Level | Living Room | 4.6 m | 4.45 m | 4.6 m x 4.45 m |
| Main Level | Dining Room | 3.42 m | 3.39 m | 3.42 m x 3.39 m |
| Main Level | Kitchen | 3.25 m | 3.6 m | 3.25 m x 3.6 m |
| Main Level | Bedroom | 4.58 m | 3.62 m | 4.58 m x 3.62 m |
| Main Level | Bedroom 2 | 3.31 m | 3.2 m | 3.31 m x 3.2 m |
| Main Level | Bedroom 3 | 3.25 m | 3.32 m | 3.25 m x 3.32 m |
Interested?
Contact us for more information
Kenny Luo
Broker
1550 16th Avenue Bldg B Unit 3 & 4
Richmond Hill, Ontario L4B 3K9
