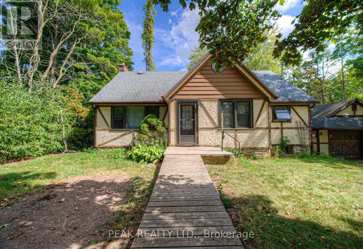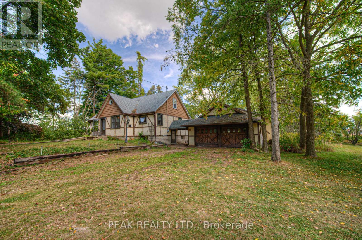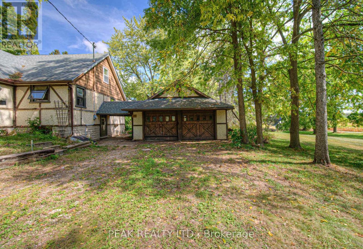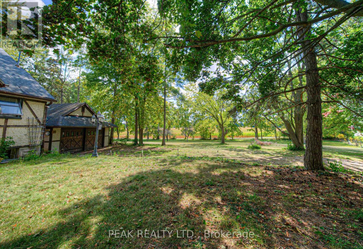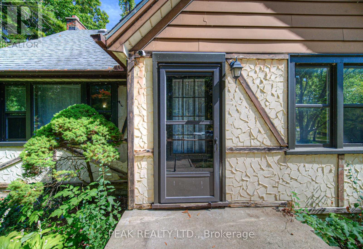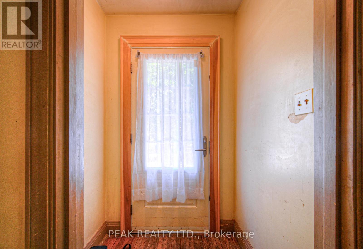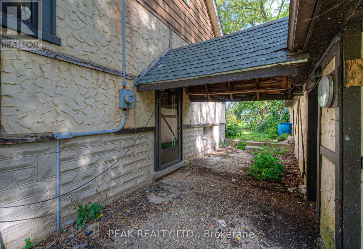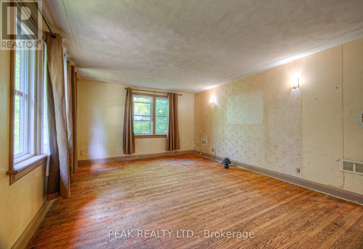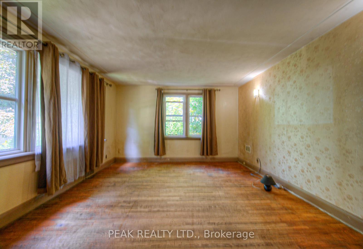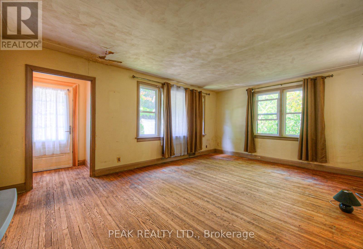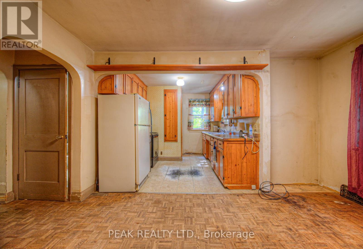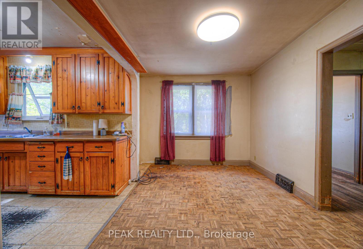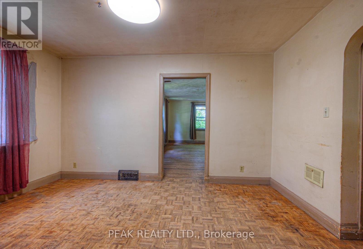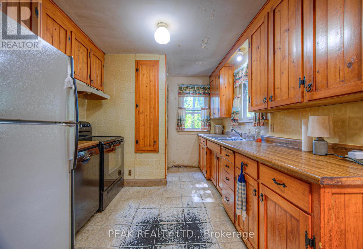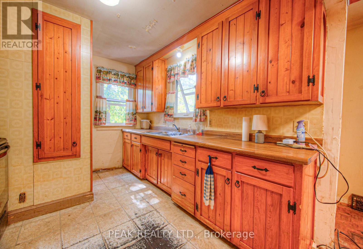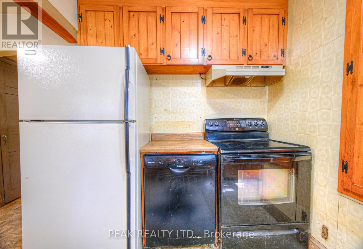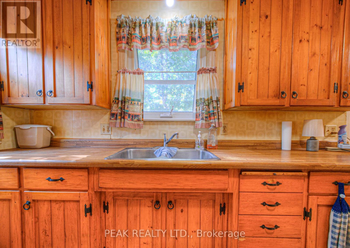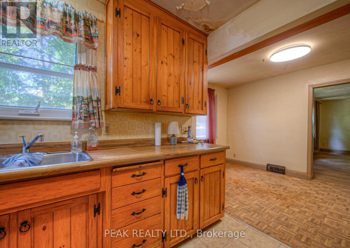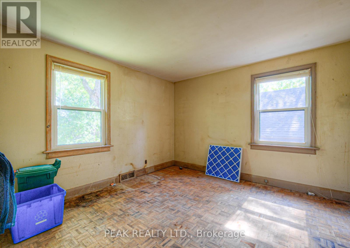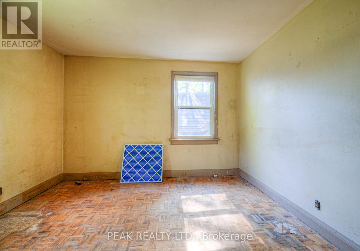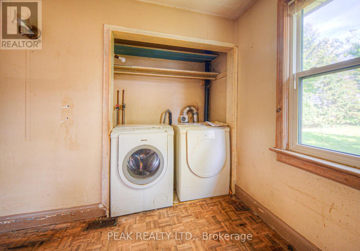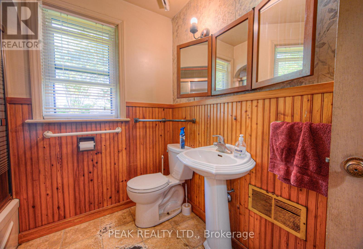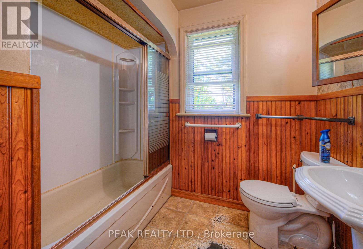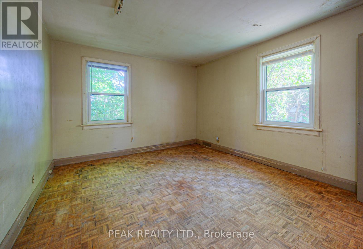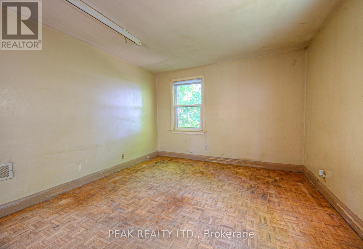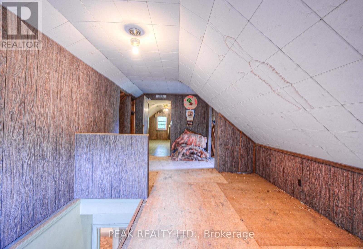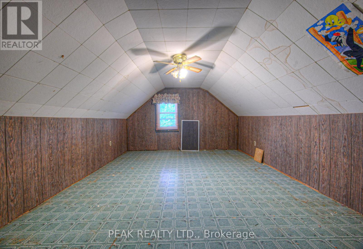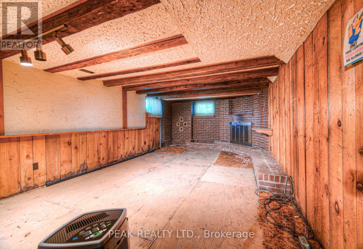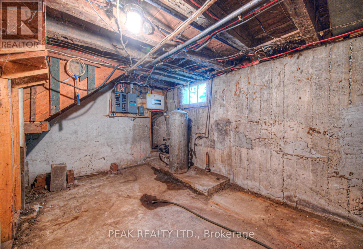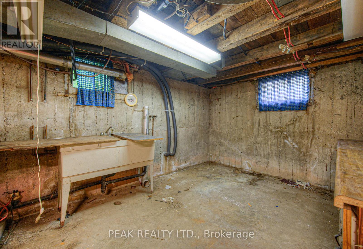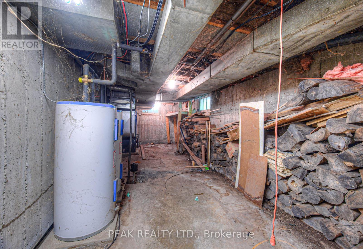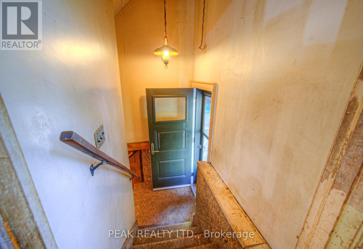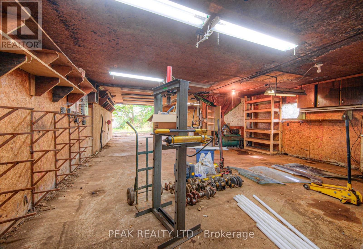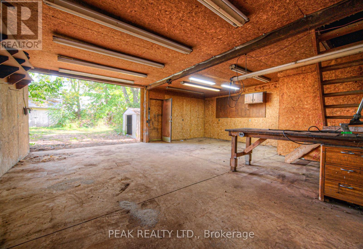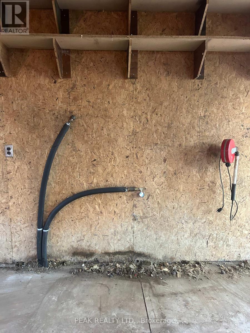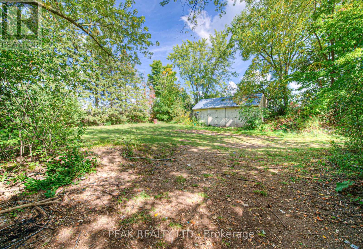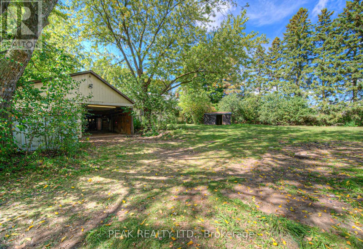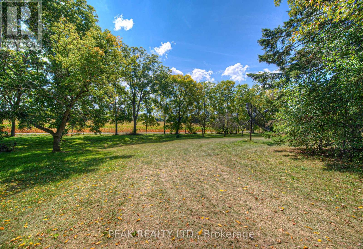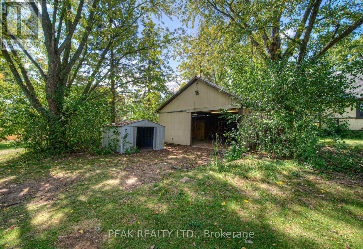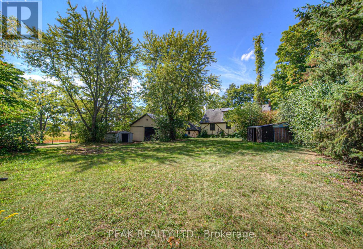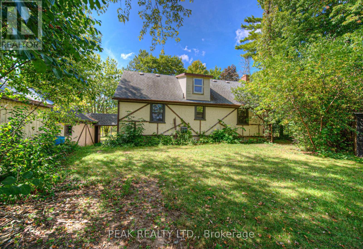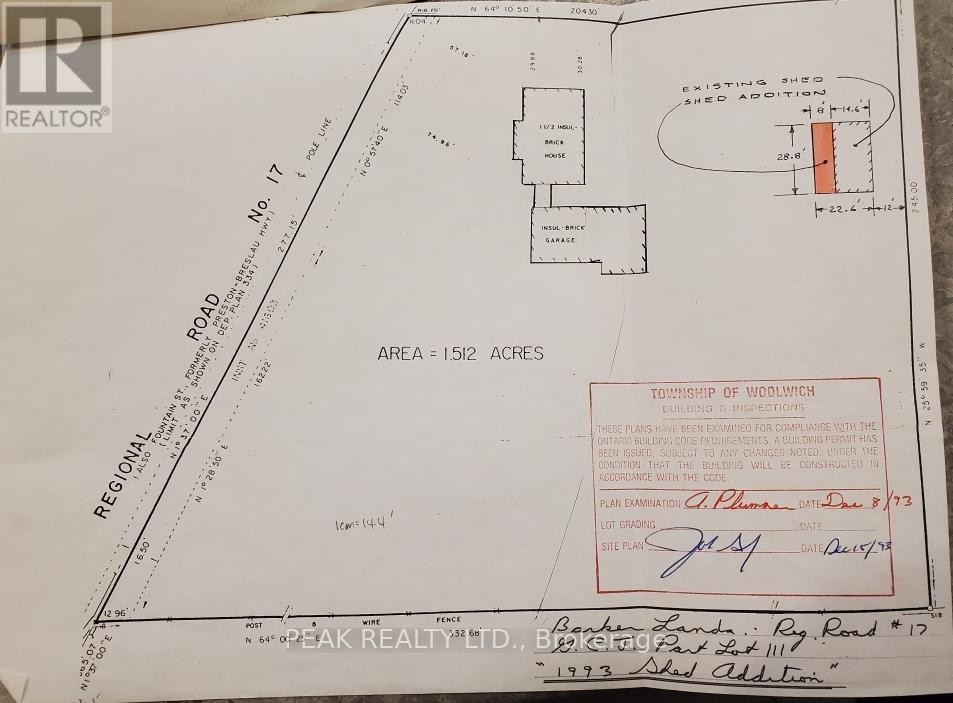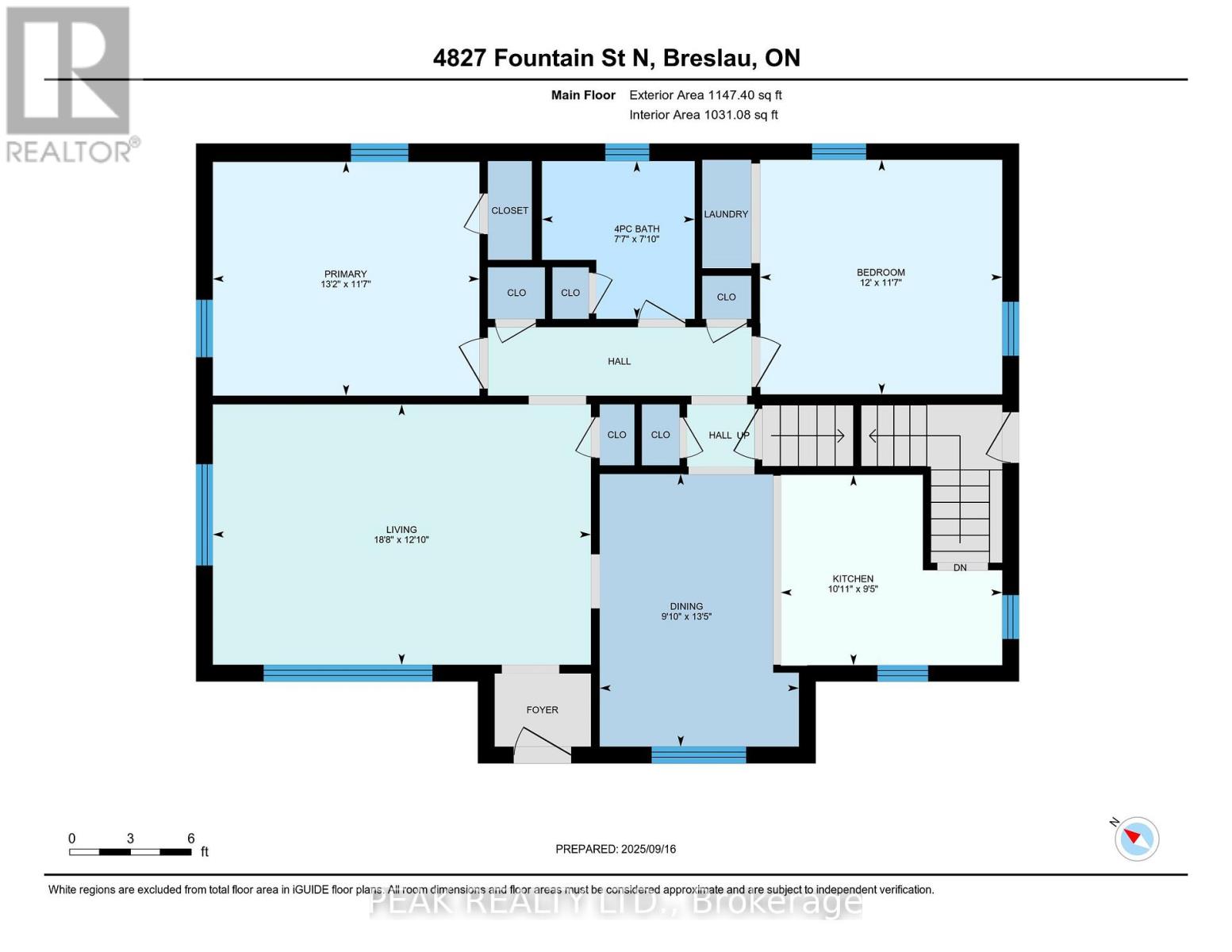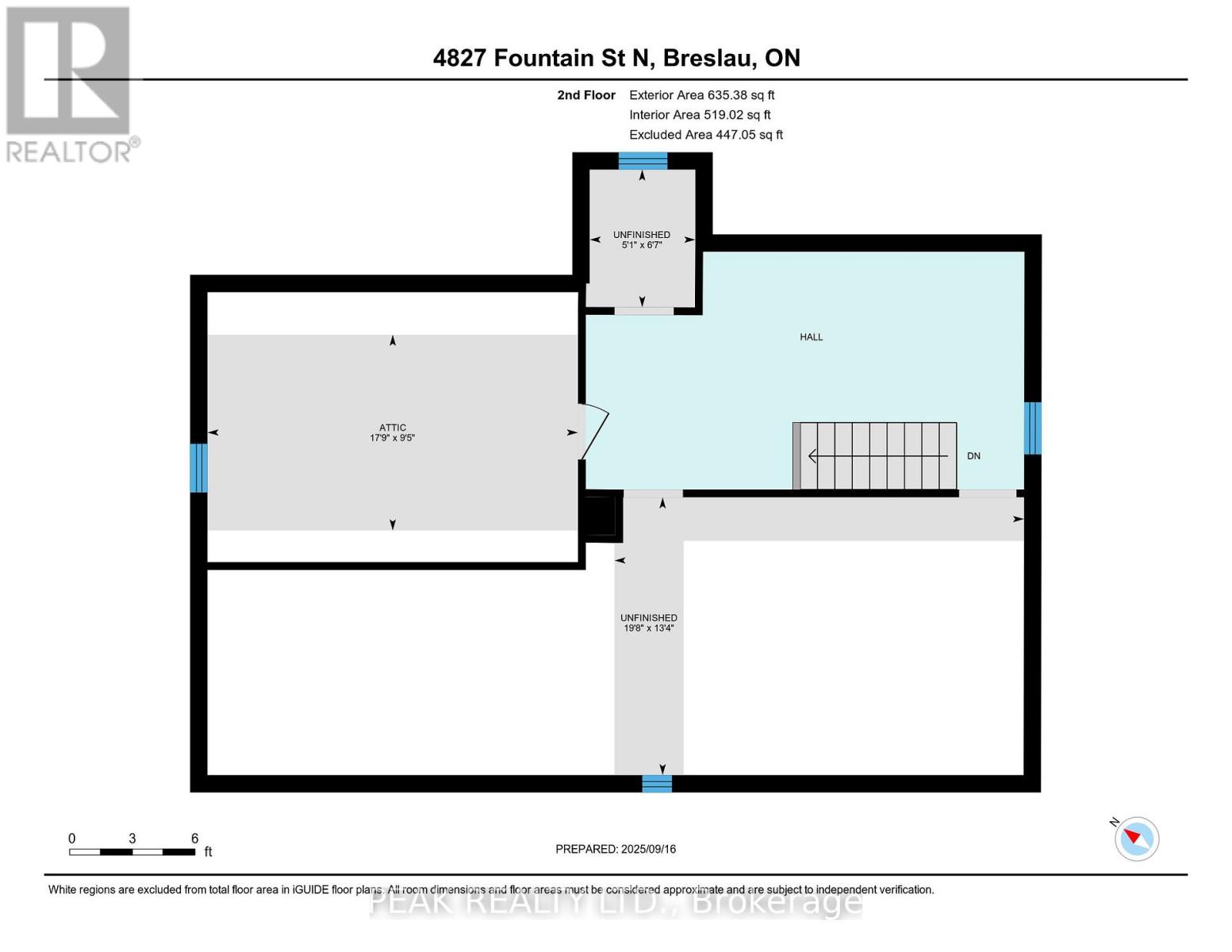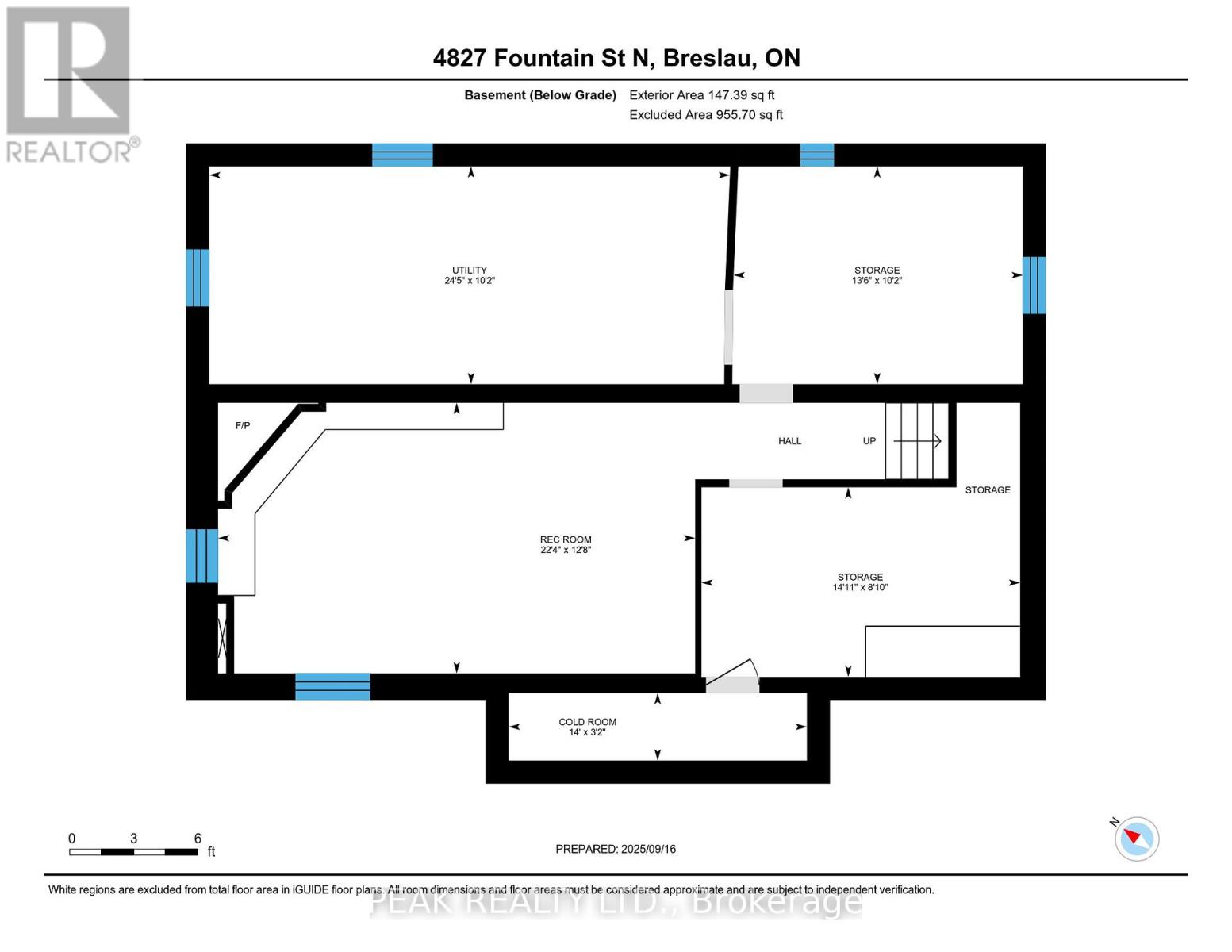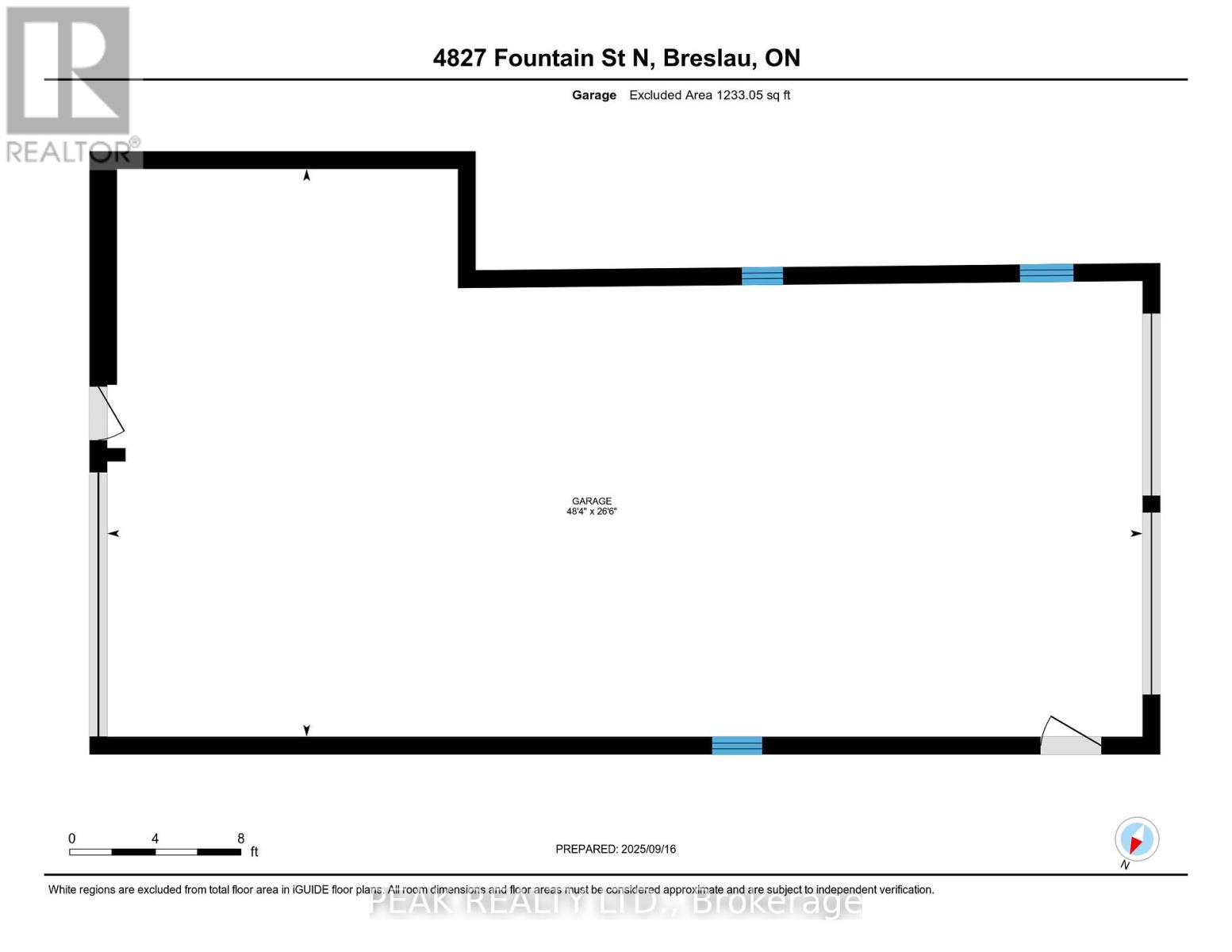4827 Fountain Street N Cambridge, Ontario N3H 4R6
$1,150,000
Exceptional Investment Opportunity in Cambridges Growth Corridor. Welcome to 4827 Fountain Street North, a rare and exceptional 1.517-acre parcel situated in one of Cambridges most dynamic and rapidly expanding areas. Just minutes from Highway 401 and the Region of Waterloo International Airport, this property is ideally positioned within a thriving employment and industrial hub, making it a strategic investment for developers, investors, and businesses alike. Offering a wide range of potential uses, the site benefits from its proximity to major infrastructure and ongoing regional economic growth. Whether you're looking to develop, hold, or repurpose, this property presents a unique opportunity to capitalize on Cambridges sustained momentum. Additional Features: Home includes geothermal heating system. Garage is roughed-in for geothermal (no furnace installed). Property and chattels are being sold "As Is" (id:61852)
Property Details
| MLS® Number | X12406756 |
| Property Type | Single Family |
| AmenitiesNearBy | Golf Nearby, Hospital |
| CommunityFeatures | School Bus |
| EquipmentType | None |
| Features | Wooded Area, Irregular Lot Size, Sloping, Flat Site, Lighting, Carpet Free, Country Residential |
| ParkingSpaceTotal | 14 |
| RentalEquipmentType | None |
| Structure | Porch, Barn, Shed |
Building
| BathroomTotal | 1 |
| BedroomsAboveGround | 2 |
| BedroomsTotal | 2 |
| Age | 51 To 99 Years |
| Amenities | Fireplace(s) |
| Appliances | Water Heater, Dishwasher, Dryer, Stove, Washer, Refrigerator |
| BasementDevelopment | Partially Finished |
| BasementType | Full (partially Finished) |
| CoolingType | Central Air Conditioning |
| ExteriorFinish | Steel, Stucco |
| FireplacePresent | Yes |
| FireplaceTotal | 1 |
| Fixture | Tv Antenna |
| FoundationType | Poured Concrete |
| HeatingType | Forced Air |
| StoriesTotal | 2 |
| SizeInterior | 1100 - 1500 Sqft |
| Type | House |
Parking
| Detached Garage | |
| Garage |
Land
| Acreage | No |
| LandAmenities | Golf Nearby, Hospital |
| Sewer | Septic System |
| SizeIrregular | 277 X 193.6 Acre ; 277ft. X 333ft. X 245.44ft. X 193.58ft. |
| SizeTotalText | 277 X 193.6 Acre ; 277ft. X 333ft. X 245.44ft. X 193.58ft.|1/2 - 1.99 Acres |
| SurfaceWater | River/stream |
| ZoningDescription | A |
Rooms
| Level | Type | Length | Width | Dimensions |
|---|---|---|---|---|
| Second Level | Other | 5.41 m | 2.86 m | 5.41 m x 2.86 m |
| Basement | Utility Room | 4.55 m | 2.71 m | 4.55 m x 2.71 m |
| Basement | Recreational, Games Room | 6.81 m | 3.86 m | 6.81 m x 3.86 m |
| Basement | Utility Room | 7.43 m | 3.11 m | 7.43 m x 3.11 m |
| Basement | Workshop | 4.13 m | 3.11 m | 4.13 m x 3.11 m |
| Main Level | Living Room | 5.69 m | 3.93 m | 5.69 m x 3.93 m |
| Main Level | Kitchen | 3.33 m | 2.86 m | 3.33 m x 2.86 m |
| Main Level | Dining Room | 4.1 m | 3 m | 4.1 m x 3 m |
| Main Level | Bedroom 2 | 3.53 m | 3.65 m | 3.53 m x 3.65 m |
| Main Level | Primary Bedroom | 4.01 m | 3.52 m | 4.01 m x 3.52 m |
| Main Level | Bathroom | 2.38 m | 0.3 m | 2.38 m x 0.3 m |
Utilities
| Electricity | Installed |
https://www.realtor.ca/real-estate/28869536/4827-fountain-street-n-cambridge
Interested?
Contact us for more information
Wonita Milani
Salesperson
25 Bruce St #5b
Kitchener, Ontario N2B 1Y4
