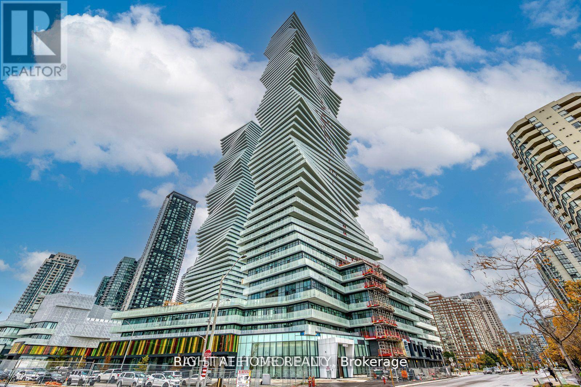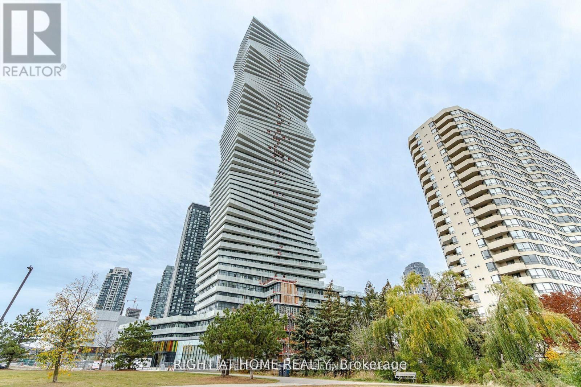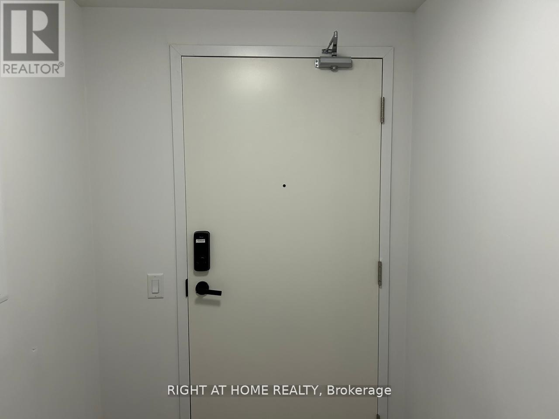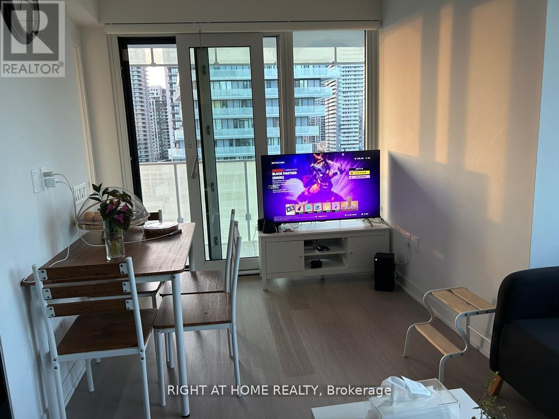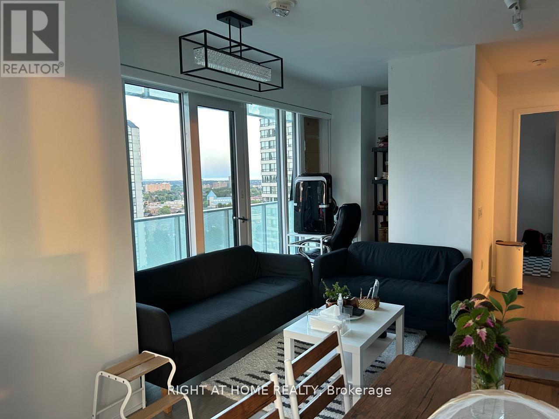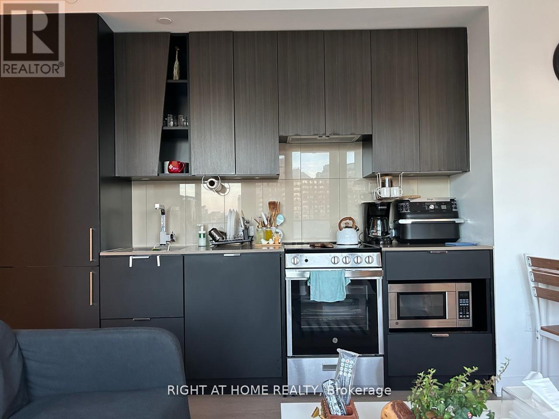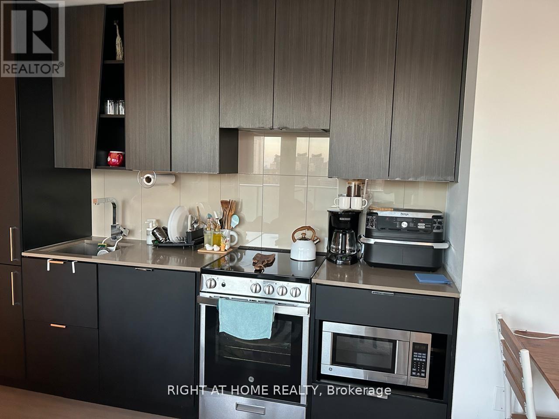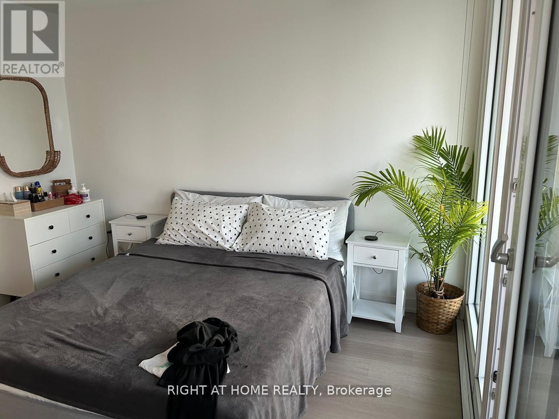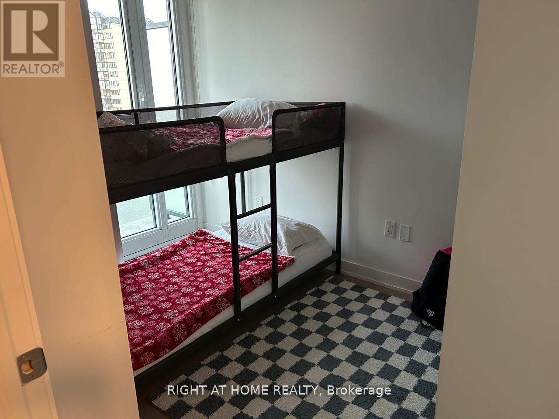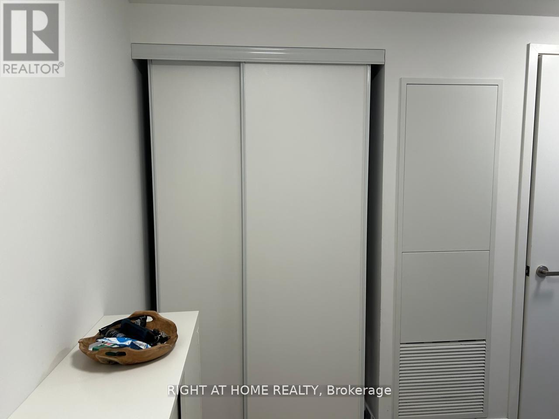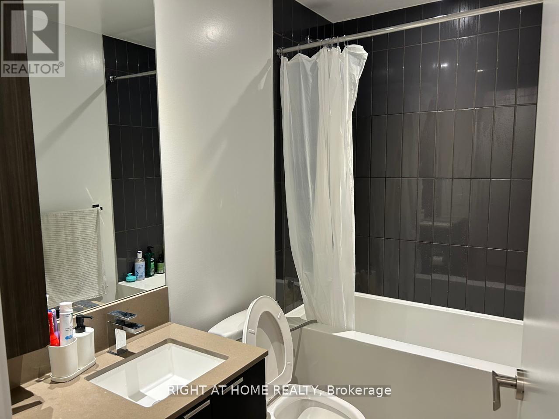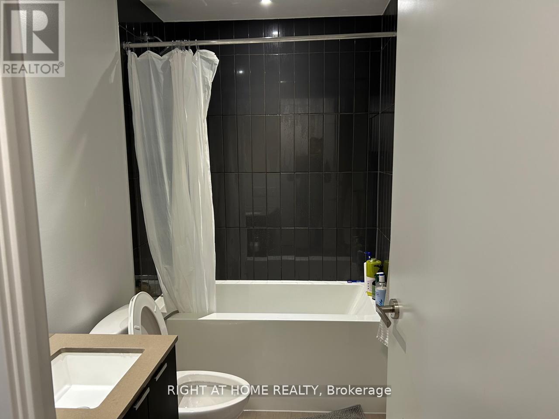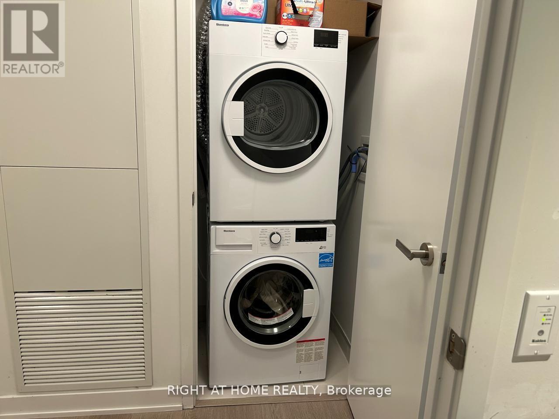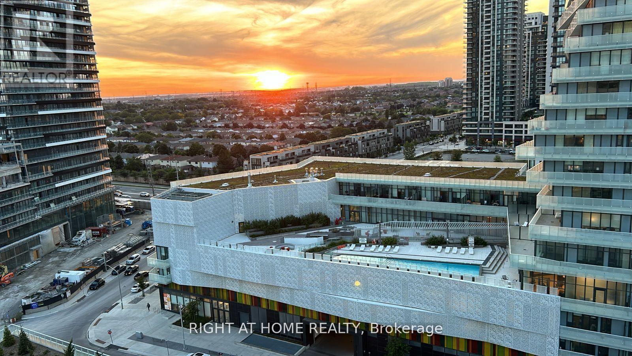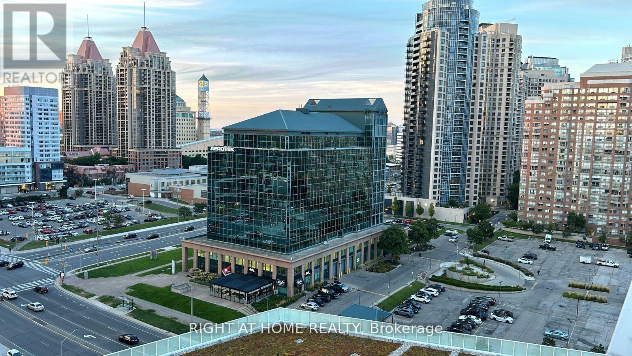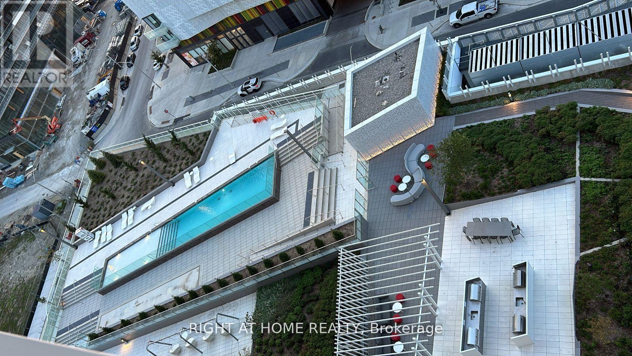1203 - 3883 Quartz Road Mississauga, Ontario L5B 0M4
$648,000Maintenance, Common Area Maintenance, Insurance, Parking
$561 Monthly
Maintenance, Common Area Maintenance, Insurance, Parking
$561 MonthlyWelcome to the stunning 2-bedroom, 2-bathroom corner unit with a computer nook for home office at Rogers M City complex. This spacious residence boasts high ceilings, an open-concept layout that seamlessly connects the living room, dining area, and kitchen, and features wide plank laminate flooring throughout. The unit is flooded with natural light, thanks to floor-to-ceiling windows on two sides, and includes a massive wrap-around balcony with walkouts from both the master bedroom and living area, offering spectacular views. Enjoy the convenience of keyless entry, 1 parking and 1 locker. Walking distance to Square One, close to transportation, and just minutes from downtown Toronto. Residents have access to a wealth of amenities, providing comfort and luxury in a vibrant community. Enjoy the outdoor pool, outdoor skating rink and gym. Don't miss this opportunity! (id:61852)
Property Details
| MLS® Number | W12406885 |
| Property Type | Single Family |
| Community Name | City Centre |
| CommunityFeatures | Pets Allowed With Restrictions |
| Features | Balcony |
| ParkingSpaceTotal | 1 |
| PoolType | Outdoor Pool |
Building
| BathroomTotal | 2 |
| BedroomsAboveGround | 2 |
| BedroomsTotal | 2 |
| Age | 0 To 5 Years |
| Amenities | Security/concierge, Exercise Centre, Party Room, Storage - Locker |
| Appliances | Blinds, Dishwasher, Dryer, Microwave, Stove, Washer, Refrigerator |
| BasementType | None |
| CoolingType | Central Air Conditioning |
| ExteriorFinish | Concrete |
| FlooringType | Laminate |
| HeatingFuel | Natural Gas |
| HeatingType | Forced Air |
| SizeInterior | 700 - 799 Sqft |
| Type | Apartment |
Parking
| Underground | |
| Garage |
Land
| Acreage | No |
Rooms
| Level | Type | Length | Width | Dimensions |
|---|---|---|---|---|
| Main Level | Living Room | 3.39 m | 6.49 m | 3.39 m x 6.49 m |
| Main Level | Dining Room | 3.39 m | 6.49 m | 3.39 m x 6.49 m |
| Main Level | Kitchen | 3.39 m | 6.49 m | 3.39 m x 6.49 m |
| Main Level | Primary Bedroom | 3.2 m | 3.54 m | 3.2 m x 3.54 m |
| Main Level | Bedroom 2 | 2.47 m | 2.44 m | 2.47 m x 2.44 m |
| Main Level | Media | 1.3 m | 1 m | 1.3 m x 1 m |
Interested?
Contact us for more information
Yash Palse
Salesperson
480 Eglinton Ave West
Mississauga, Ontario L5R 0G2
