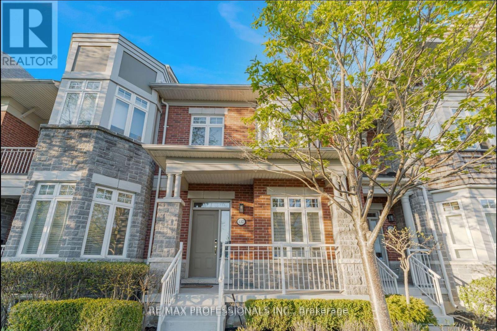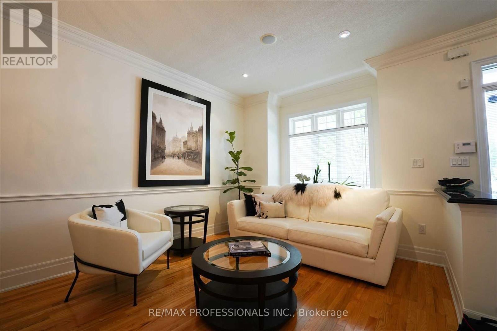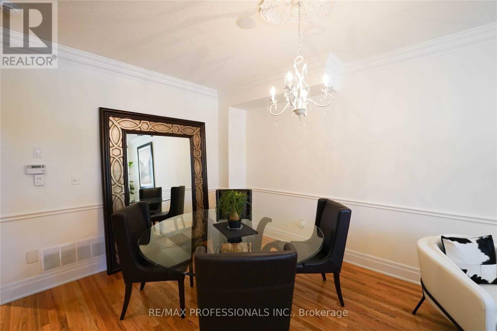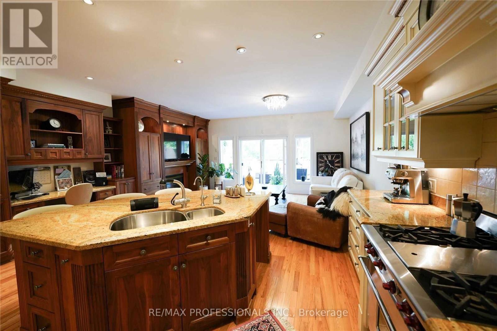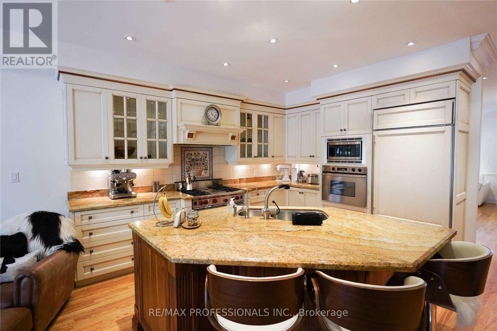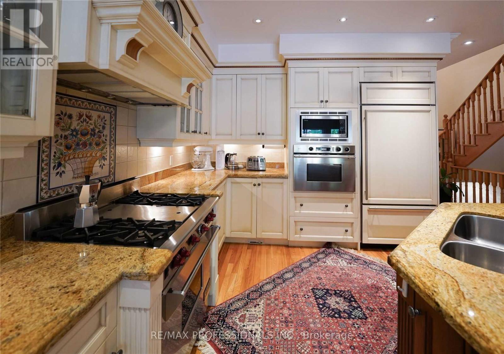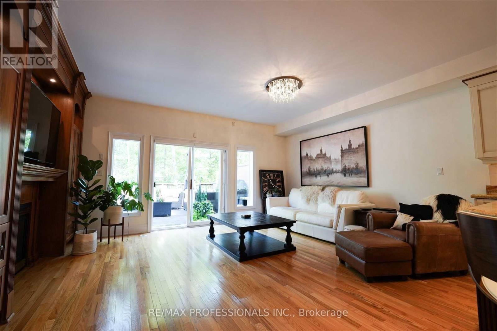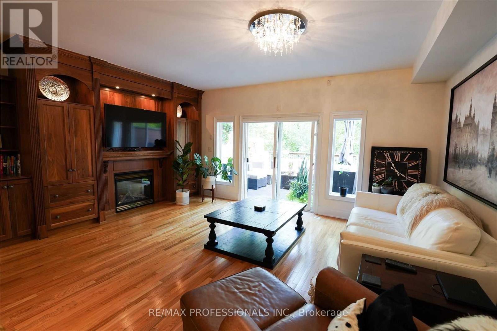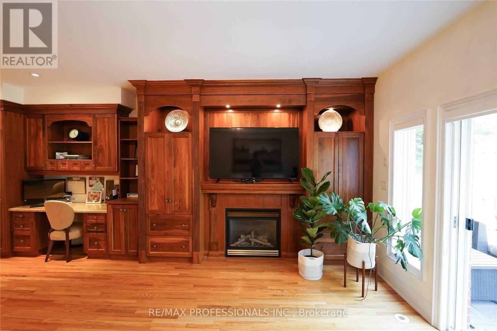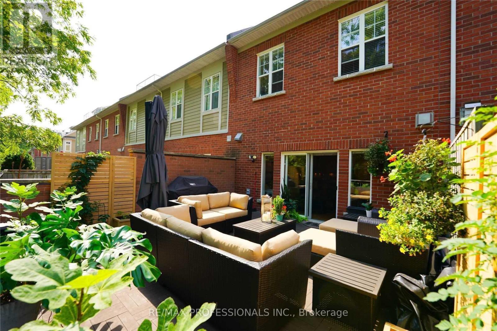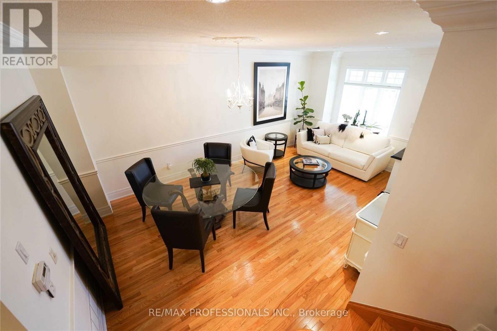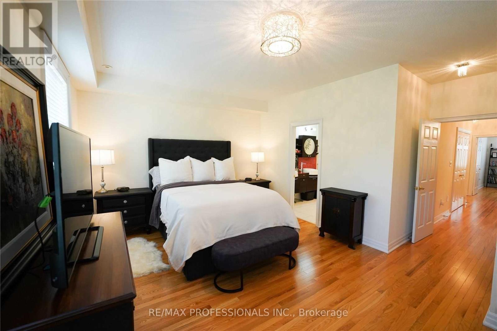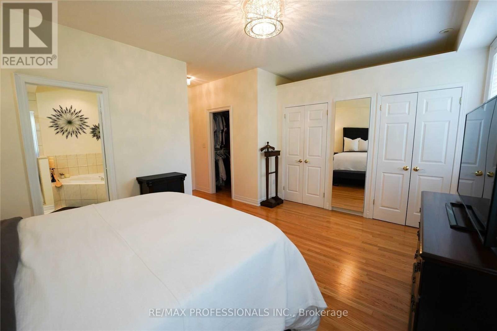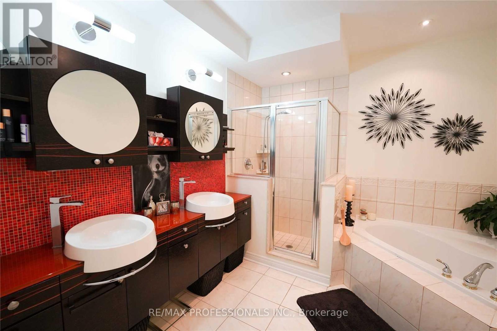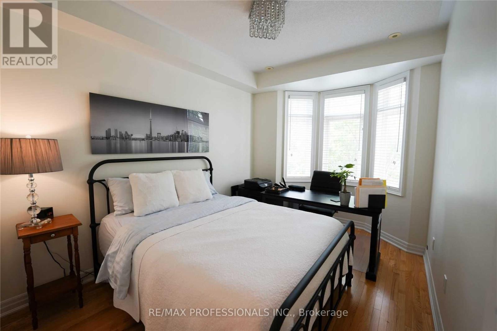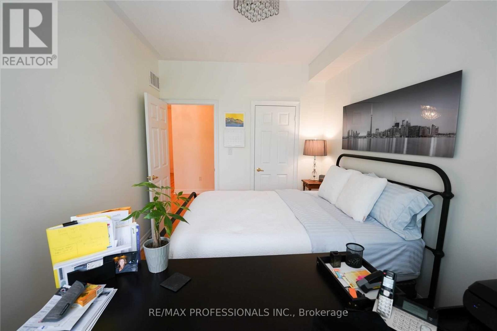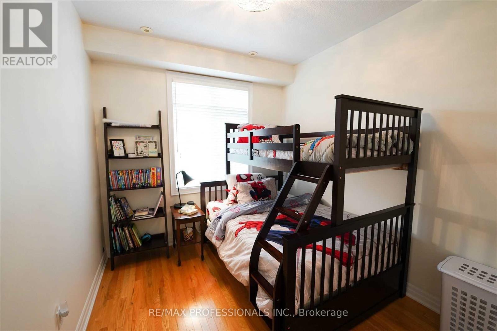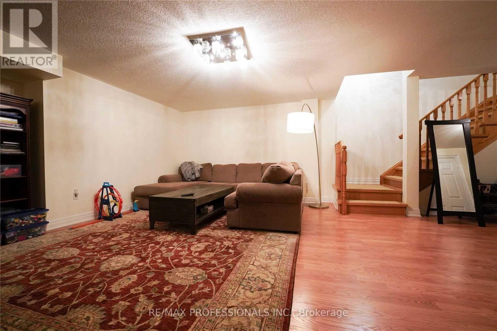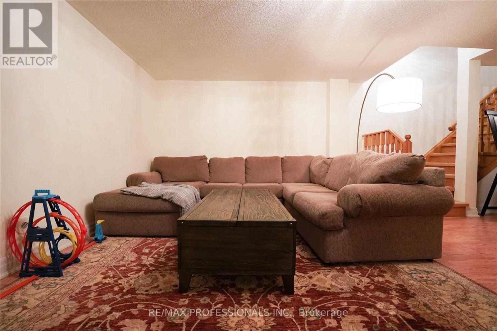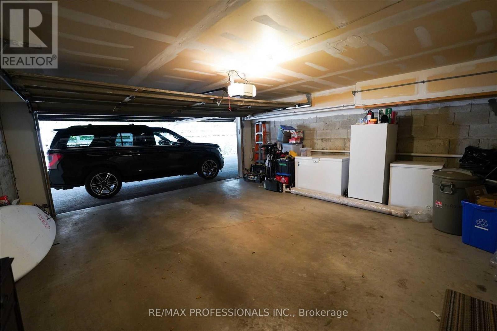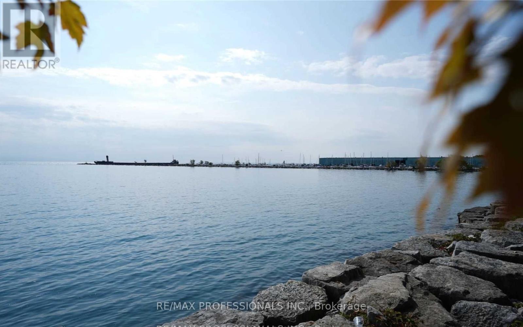137 St Lawrence Drive Mississauga, Ontario L5G 4V2
3 Bedroom
3 Bathroom
0 - 499 sqft
Fireplace
Central Air Conditioning
Forced Air
$5,000 Monthly
Executive 2 Story Upgraded Town-Home Shows Beautifully! 3 Bedrooms, Finished Basement, 3 Car Parking, Combined Living AndDining Room, Combined Kitchen & Family Room, Large Deck With Gas Bbq Hookup Backing On To Private Wooded Lot. Located In Heart Of PortCredit, Steps To The Lake, Marina, Shopping, Great Restaurants. Minutes Drive To All Major Highways, Walk To Go Train. (id:61852)
Property Details
| MLS® Number | W12406341 |
| Property Type | Single Family |
| Neigbourhood | Port Credit |
| Community Name | Port Credit |
| CommunityFeatures | Pet Restrictions |
| Features | Balcony, Carpet Free |
| ParkingSpaceTotal | 3 |
Building
| BathroomTotal | 3 |
| BedroomsAboveGround | 3 |
| BedroomsTotal | 3 |
| Appliances | Oven - Built-in, Dishwasher, Dryer, Oven, Range, Washer, Refrigerator |
| BasementDevelopment | Finished |
| BasementType | N/a (finished) |
| CoolingType | Central Air Conditioning |
| ExteriorFinish | Brick |
| FireplacePresent | Yes |
| FlooringType | Hardwood, Laminate |
| HalfBathTotal | 1 |
| HeatingFuel | Natural Gas |
| HeatingType | Forced Air |
| StoriesTotal | 2 |
| SizeInterior | 0 - 499 Sqft |
| Type | Row / Townhouse |
Parking
| Attached Garage | |
| Garage |
Land
| Acreage | No |
Rooms
| Level | Type | Length | Width | Dimensions |
|---|---|---|---|---|
| Second Level | Primary Bedroom | 4.95 m | 4.57 m | 4.95 m x 4.57 m |
| Second Level | Bedroom 2 | 3.96 m | 2.82 m | 3.96 m x 2.82 m |
| Second Level | Bedroom 3 | 3.12 m | 2.74 m | 3.12 m x 2.74 m |
| Lower Level | Recreational, Games Room | 5.54 m | 4.8 m | 5.54 m x 4.8 m |
| Main Level | Dining Room | 3.96 m | 3.35 m | 3.96 m x 3.35 m |
| Main Level | Kitchen | 5.72 m | 3.66 m | 5.72 m x 3.66 m |
| Main Level | Family Room | 5.72 m | 3.66 m | 5.72 m x 3.66 m |
Interested?
Contact us for more information
Motria Dzulynsky
Salesperson
RE/MAX Professionals Inc.
4242 Dundas St W Unit 9
Toronto, Ontario M8X 1Y6
4242 Dundas St W Unit 9
Toronto, Ontario M8X 1Y6
Maksym Ruzycky
Salesperson
RE/MAX Professionals Inc.
4242 Dundas St W Unit 9
Toronto, Ontario M8X 1Y6
4242 Dundas St W Unit 9
Toronto, Ontario M8X 1Y6
