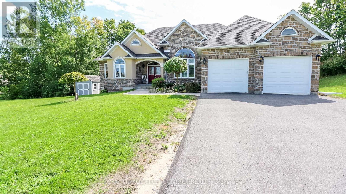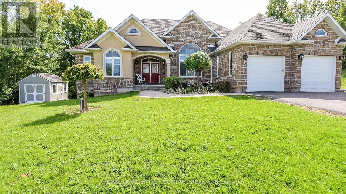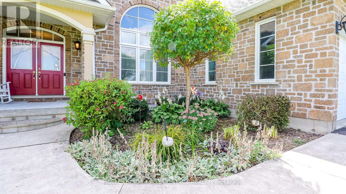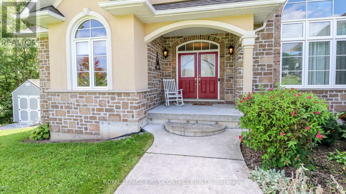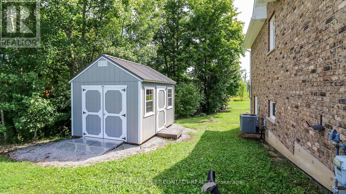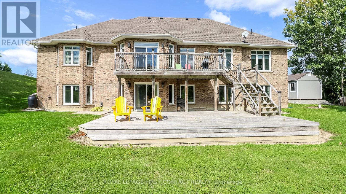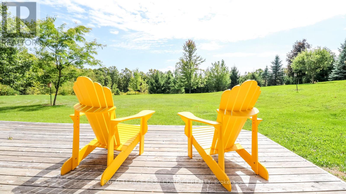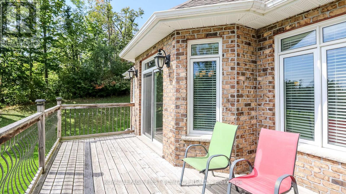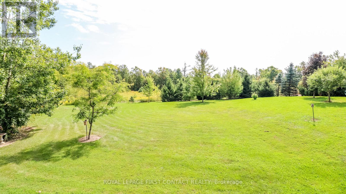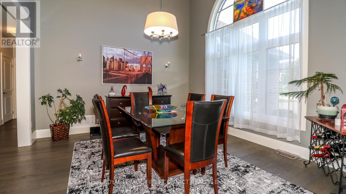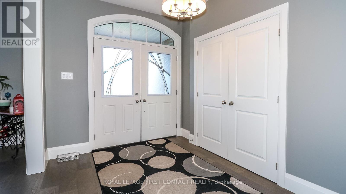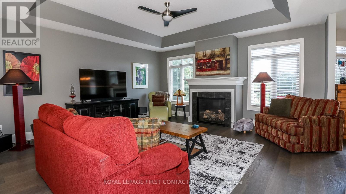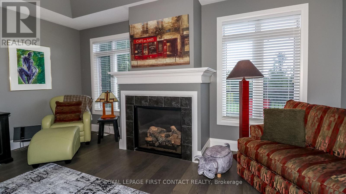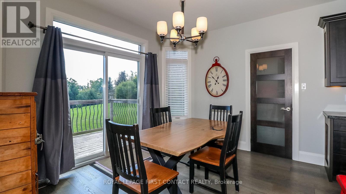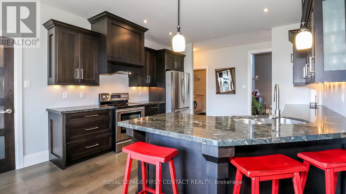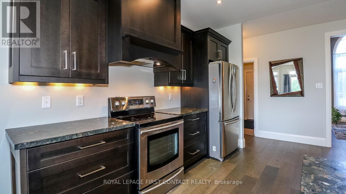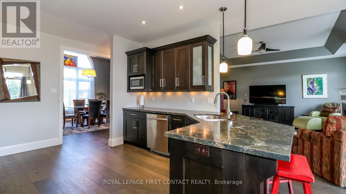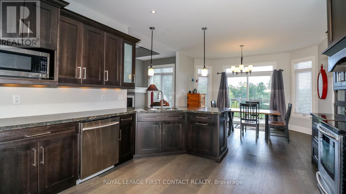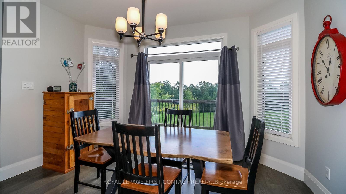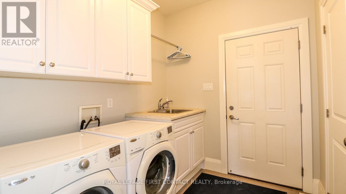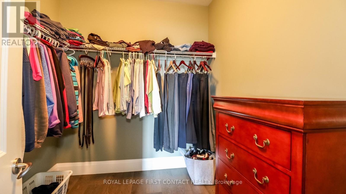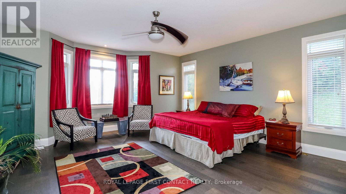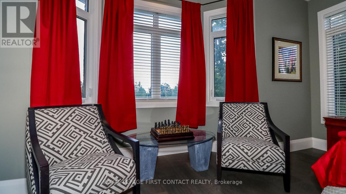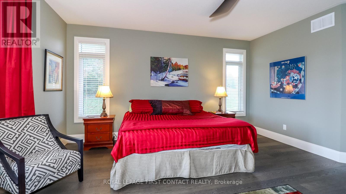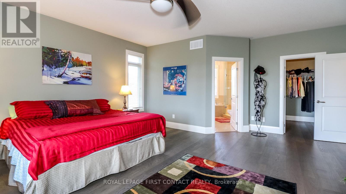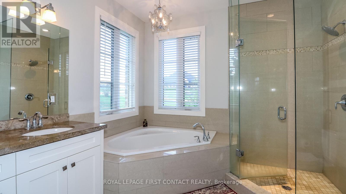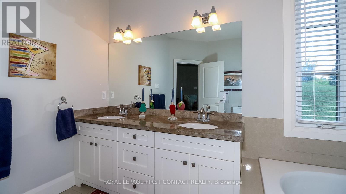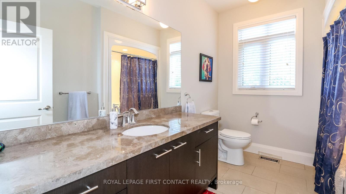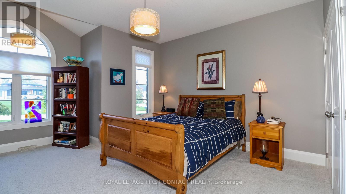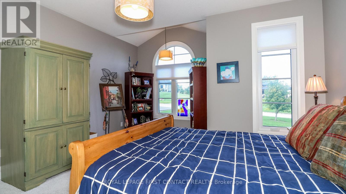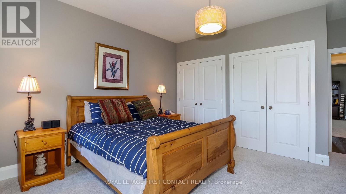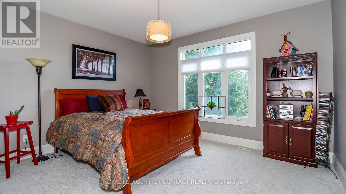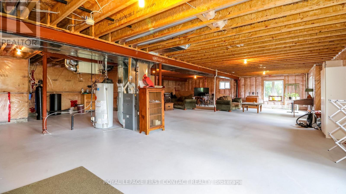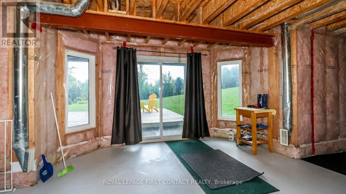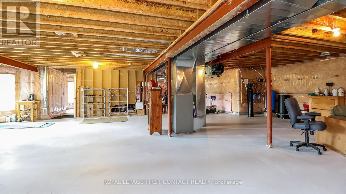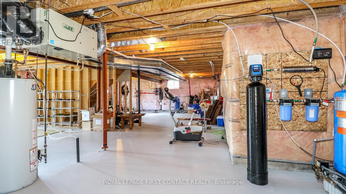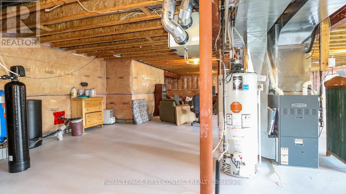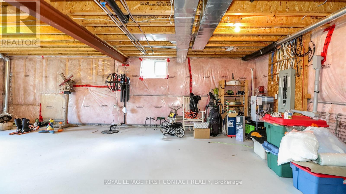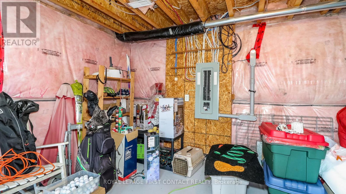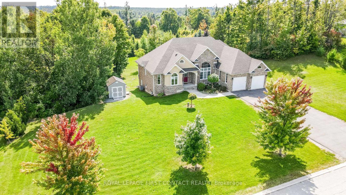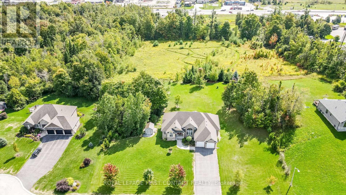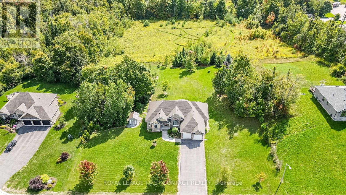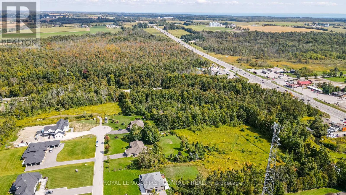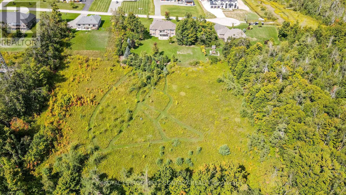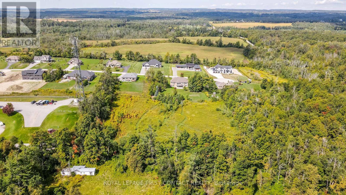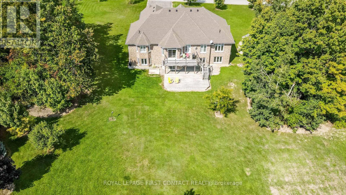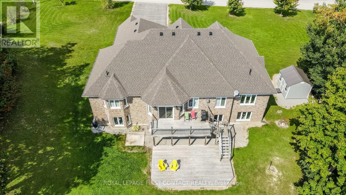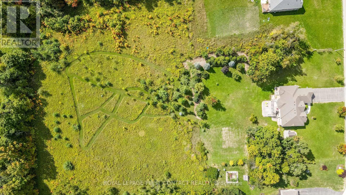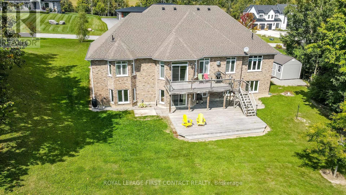19 Caldwell Drive Oro-Medonte, Ontario L0L 2L0
$1,350,000
Welcome to your Paradise, an executive bungalow that blends timeless craftsmanship with the tranquility of country living. Tucked away on a private lot surrounded by mature trees and natural landscapes, this custom-built home offers a true retreat while remaining just minutes from Hwy 11 and Hwy 400 for effortless commuting.Spanning nearly 2,500 sq. ft. on the main level, this residence features soaring 9+ ft. ceilings, expansive custom windows, and a thoughtful open layout designed to maximize natural light and capture the beauty of its surroundings. The spacious Living room/family room with its warm atmosphere flows seamlessly into a gourmet eat-in kitchen and formal dining roomperfect for both intimate evenings and larger gatherings.The primary suite is a true sanctuary, complete with a spa-inspired ensuite and serene views of the property. Two additional oversized bedrooms provide comfort and flexibility for family, guests, or a home office. Main floor laundry adds convenience, while hardwood and ceramic floors enhance the homes timeless appeal.A walkout basement, bright with full-size windows, offers endless potential to create additional living spacewhether a media room, gym, or guest suite. The double car garage ensures ample storage and practicality for modern living.Set on 4.26 acres, this home strikes a balance between privacy and accessibility, surrounded by fields and peaceful green space in one of Oro-Medontes most desirable neighbourhoods.Whether you're looking for a refined family residence or a serene escape close to the city, this home delivers unmatched comfort, elegance, and opportunity. (id:61852)
Property Details
| MLS® Number | S12406164 |
| Property Type | Single Family |
| Community Name | Rural Oro-Medonte |
| EquipmentType | Water Heater |
| Features | Cul-de-sac, Wooded Area, Irregular Lot Size, Conservation/green Belt, Sump Pump |
| ParkingSpaceTotal | 8 |
| RentalEquipmentType | Water Heater |
| Structure | Shed |
Building
| BathroomTotal | 2 |
| BedroomsAboveGround | 3 |
| BedroomsTotal | 3 |
| Age | 6 To 15 Years |
| Amenities | Fireplace(s) |
| Appliances | Water Softener, Water Purifier, Dishwasher, Dryer, Microwave, Stove, Washer, Refrigerator |
| ArchitecturalStyle | Raised Bungalow |
| BasementDevelopment | Unfinished |
| BasementFeatures | Walk Out |
| BasementType | N/a (unfinished) |
| ConstructionStyleAttachment | Detached |
| CoolingType | Central Air Conditioning |
| ExteriorFinish | Brick |
| FireplacePresent | Yes |
| FireplaceTotal | 1 |
| FlooringType | Laminate |
| FoundationType | Poured Concrete |
| HeatingFuel | Natural Gas |
| HeatingType | Forced Air |
| StoriesTotal | 1 |
| SizeInterior | 2000 - 2500 Sqft |
| Type | House |
| UtilityWater | Drilled Well |
Parking
| Attached Garage | |
| Garage |
Land
| Acreage | Yes |
| Sewer | Septic System |
| SizeDepth | 614 Ft |
| SizeFrontage | 197 Ft |
| SizeIrregular | 197 X 614 Ft |
| SizeTotalText | 197 X 614 Ft|2 - 4.99 Acres |
| ZoningDescription | Rur1 |
Rooms
| Level | Type | Length | Width | Dimensions |
|---|---|---|---|---|
| Main Level | Living Room | 5.45 m | 5.4 m | 5.45 m x 5.4 m |
| Main Level | Dining Room | 4.28 m | 4.1 m | 4.28 m x 4.1 m |
| Main Level | Kitchen | 6.7 m | 4 m | 6.7 m x 4 m |
| Main Level | Primary Bedroom | 6.5 m | 5.4 m | 6.5 m x 5.4 m |
| Main Level | Bedroom 2 | 4.9 m | 4.3 m | 4.9 m x 4.3 m |
| Main Level | Bedroom 3 | 4.3 m | 3.67 m | 4.3 m x 3.67 m |
| Main Level | Laundry Room | 2.46 m | 2.18 m | 2.46 m x 2.18 m |
https://www.realtor.ca/real-estate/28868570/19-caldwell-drive-oro-medonte-rural-oro-medonte
Interested?
Contact us for more information
Brian Mccracken
Salesperson
299 Lakeshore Drive #100, 100142 &100423
Barrie, Ontario L4N 7Y9
