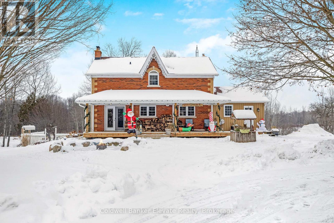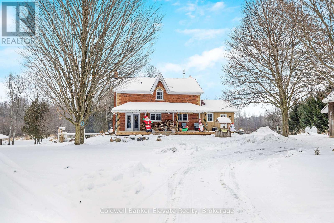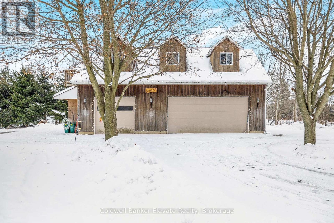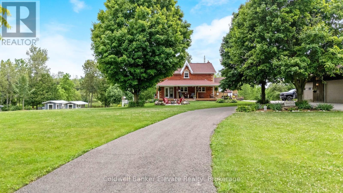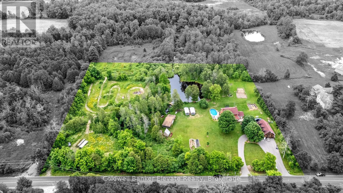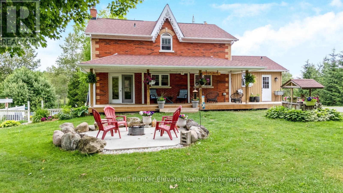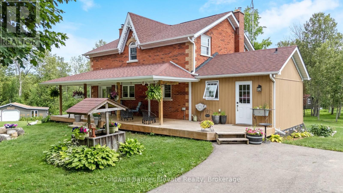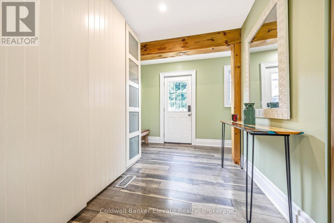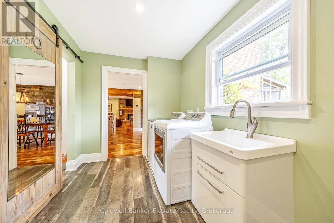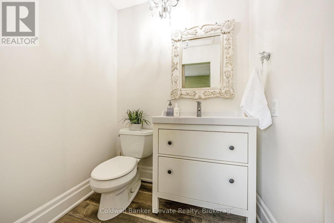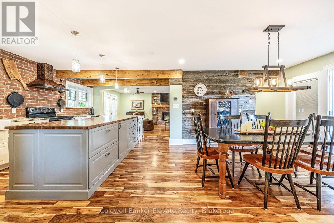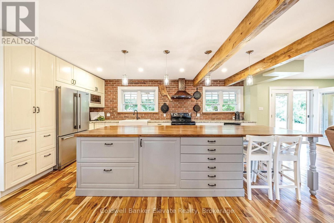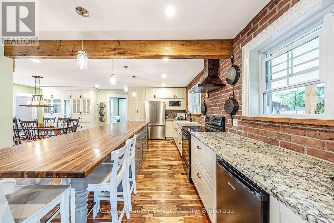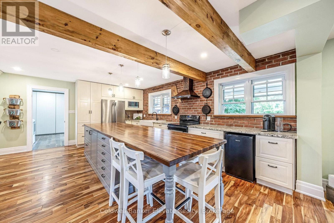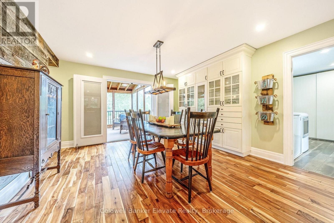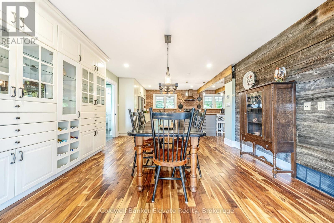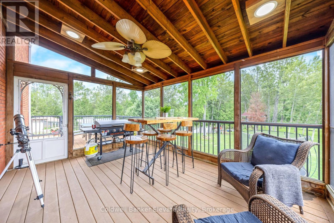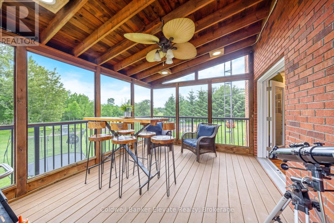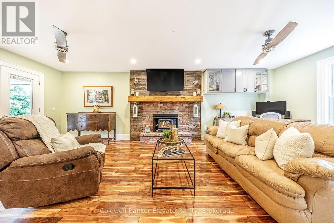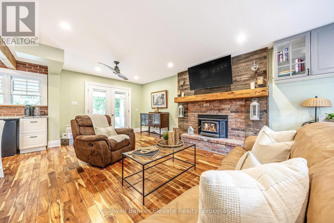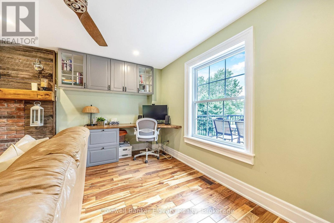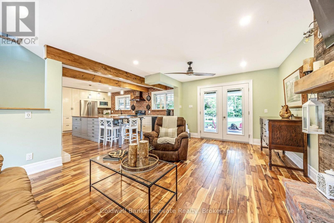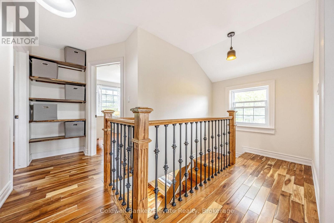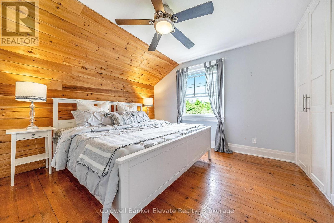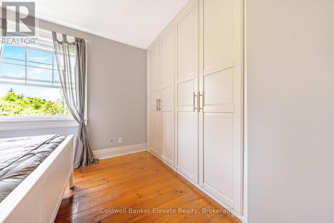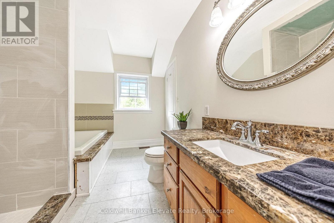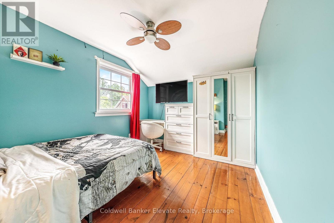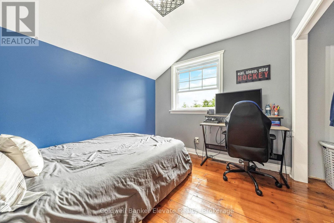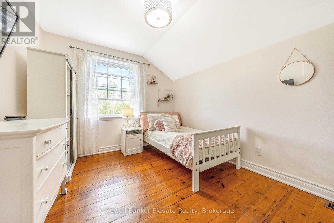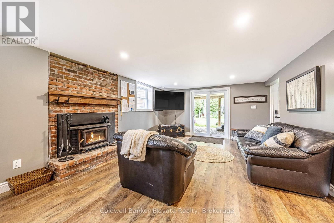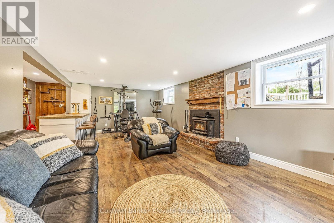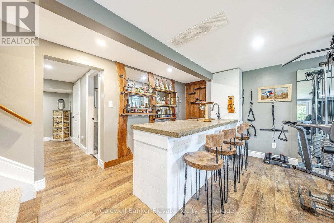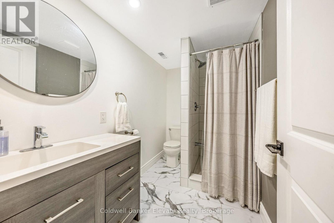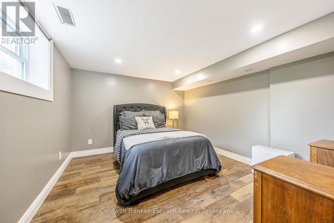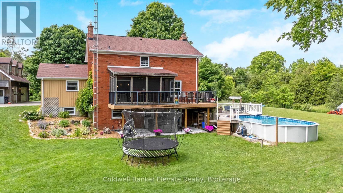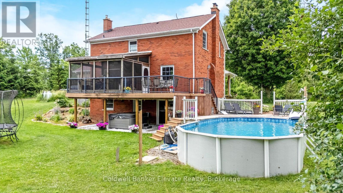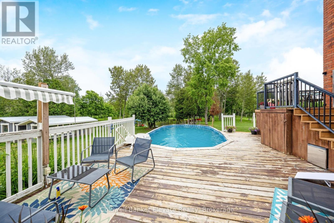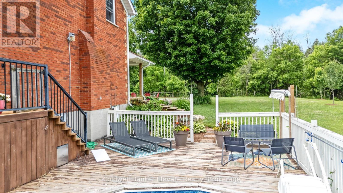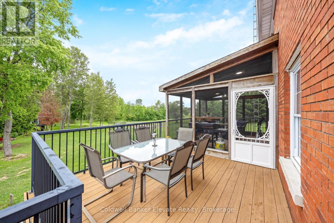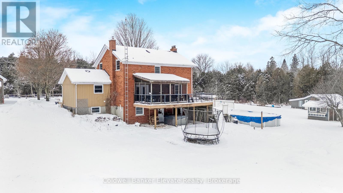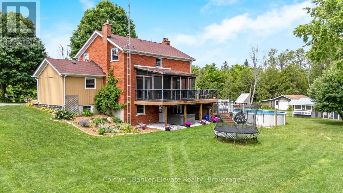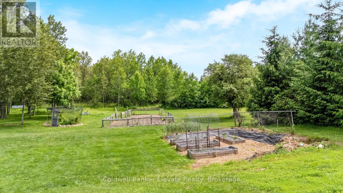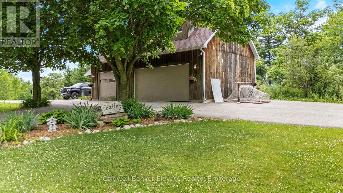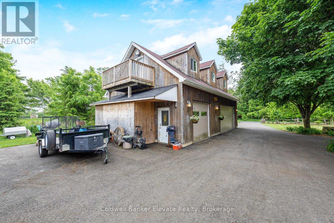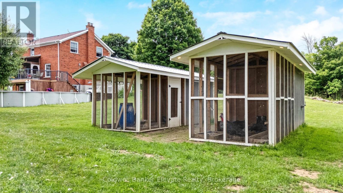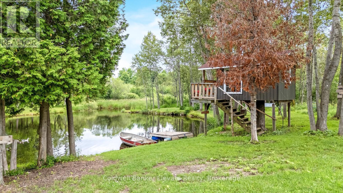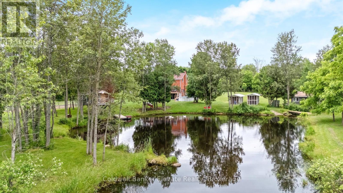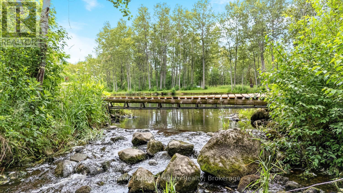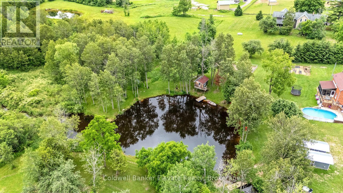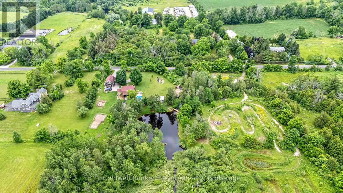11425 Second Line Nassagaweya Milton, Ontario L0P 1B0
$2,099,000
Enjoy a life less ordinary at this storybook Victorian replica home, set on over 5 picturesque acres in the heart of Campbellville. With a charming brick and board-and-batten exterior, this country estate offers the perfect backdrop for family life, homesteading, hobby farming, or a homebased business. Outbuildings abound, including a 23 x 40 ft detached garage with oversized doors and an unfinished loft. The 40 x 17 ft workshop features a roll-up door for easy equipment access and an elegant French door walkout, a dream space for any tradesperson or creative entrepreneur. The property features a mix of open field and mature woods, with two chicken coops, raised garden beds (planted with perennial asparagus and berries), and a second driveway leading to a large open space - ideal for future use or expansion. At the centre of the property, a spring-fed pond fed by Bronte Creek invites fishing, floating dock fun, and cozy evenings in the powered tree fort, perfect as a hangout space for kids or even a unique home office. The heart of the home is the open-concept kitchen, dining, and living space, full of farmhouse-style decor and light, with French doors off both the front and back, one leading to a covered front porch, the other to a screened-inback porch and sun deck, perfect for warm summer evenings and morning coffee. Upstairs offers 4 bedrooms, including a 4pc semi-ensuite off the primary, while the finished walkout basement adds a 5th bedroom, 3pc bath, wet bar, and wood-burning fireplace, ideal for guests or older children. The above-ground pool and beautiful natural surroundings complete this idyllic retreat. All this is just minutes to highways, schools, and local amenities. Welcome home to your farmhouse dream! (id:61852)
Property Details
| MLS® Number | W12406224 |
| Property Type | Single Family |
| Community Name | Rural Milton West |
| AmenitiesNearBy | Golf Nearby |
| CommunityFeatures | Fishing |
| EquipmentType | Water Heater |
| Features | Wooded Area, Partially Cleared, Backs On Greenbelt, Conservation/green Belt, Lighting |
| ParkingSpaceTotal | 12 |
| PoolType | Above Ground Pool |
| RentalEquipmentType | Water Heater |
| Structure | Deck, Porch, Workshop |
Building
| BathroomTotal | 3 |
| BedroomsAboveGround | 4 |
| BedroomsBelowGround | 1 |
| BedroomsTotal | 5 |
| Age | 31 To 50 Years |
| Amenities | Fireplace(s) |
| Appliances | Water Heater, Water Softener, Water Treatment, Dishwasher, Dryer, Microwave, Hood Fan, Stove, Washer, Window Coverings, Wine Fridge, Refrigerator |
| BasementDevelopment | Finished |
| BasementFeatures | Walk Out |
| BasementType | Full (finished) |
| ConstructionStatus | Insulation Upgraded |
| ConstructionStyleAttachment | Detached |
| CoolingType | None |
| ExteriorFinish | Brick, Vinyl Siding |
| FireplacePresent | Yes |
| FireplaceTotal | 2 |
| FlooringType | Laminate, Hardwood |
| FoundationType | Unknown |
| HalfBathTotal | 1 |
| HeatingFuel | Propane |
| HeatingType | Forced Air |
| StoriesTotal | 2 |
| SizeInterior | 1500 - 2000 Sqft |
| Type | House |
Parking
| Detached Garage | |
| Garage |
Land
| Acreage | Yes |
| LandAmenities | Golf Nearby |
| Sewer | Septic System |
| SizeDepth | 450 Ft ,6 In |
| SizeFrontage | 480 Ft |
| SizeIrregular | 480 X 450.5 Ft |
| SizeTotalText | 480 X 450.5 Ft|5 - 9.99 Acres |
| SurfaceWater | Lake/pond |
| ZoningDescription | A |
Rooms
| Level | Type | Length | Width | Dimensions |
|---|---|---|---|---|
| Second Level | Bedroom 2 | 3.09 m | 4.25 m | 3.09 m x 4.25 m |
| Second Level | Primary Bedroom | 3.52 m | 3.81 m | 3.52 m x 3.81 m |
| Second Level | Bedroom 3 | 4.47 m | 3.01 m | 4.47 m x 3.01 m |
| Second Level | Bedroom 4 | 2.91 m | 3.01 m | 2.91 m x 3.01 m |
| Basement | Recreational, Games Room | 7.28 m | 3.96 m | 7.28 m x 3.96 m |
| Basement | Bedroom 5 | 3.35 m | 3.72 m | 3.35 m x 3.72 m |
| Main Level | Mud Room | 4.83 m | 4.2 m | 4.83 m x 4.2 m |
| Main Level | Kitchen | 3.76 m | 5.98 m | 3.76 m x 5.98 m |
| Main Level | Dining Room | 3.74 m | 4.03 m | 3.74 m x 4.03 m |
| Main Level | Living Room | 7.52 m | 4.13 m | 7.52 m x 4.13 m |
https://www.realtor.ca/real-estate/28868617/11425-second-line-nassagaweya-milton-rural-milton-west
Interested?
Contact us for more information
Lisa Hartsink
Broker of Record
14 Wesleyan St, Unit 1a
Georgetown, Ontario L7G 2E1
