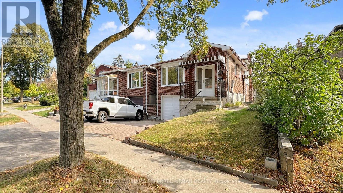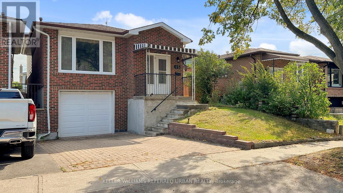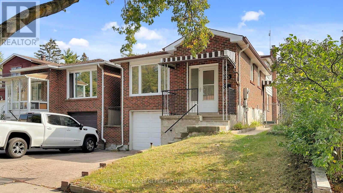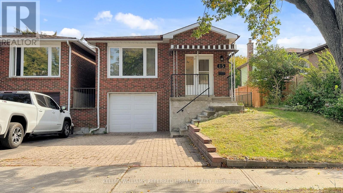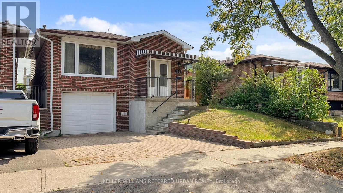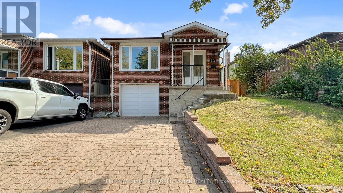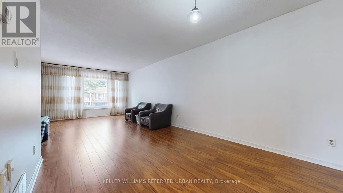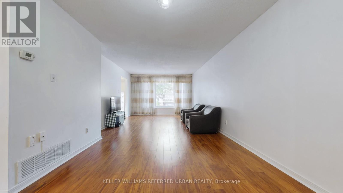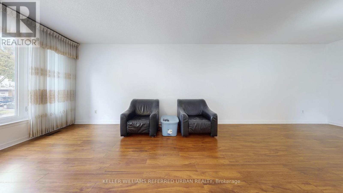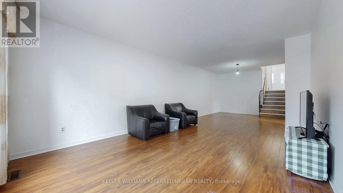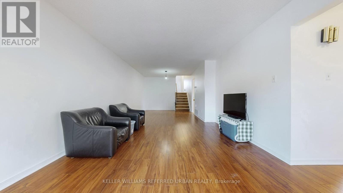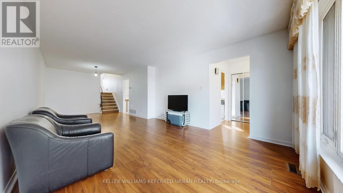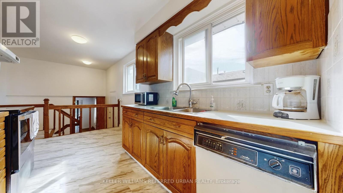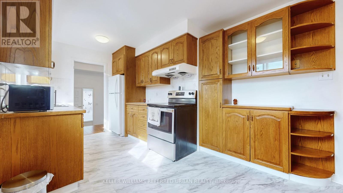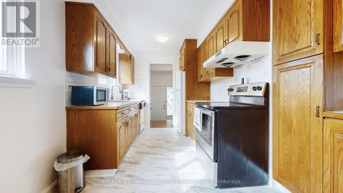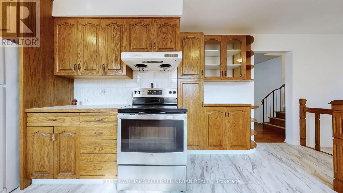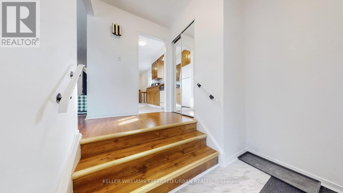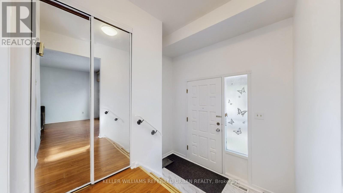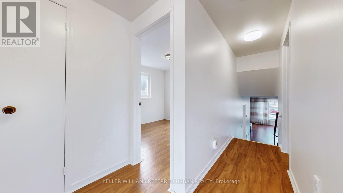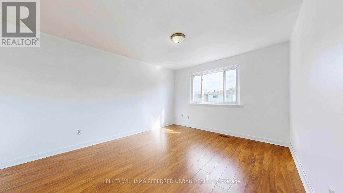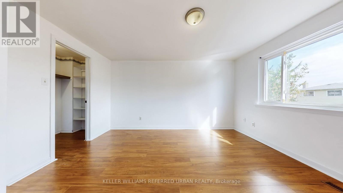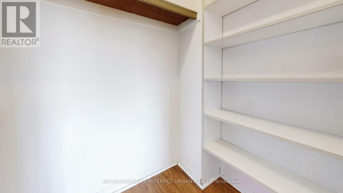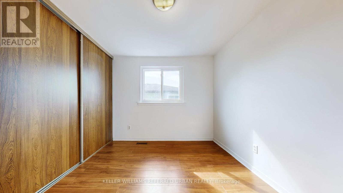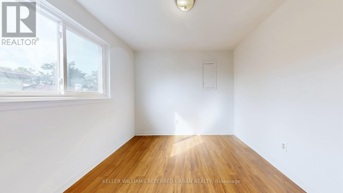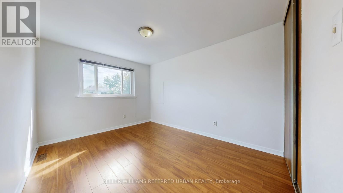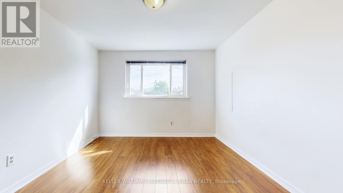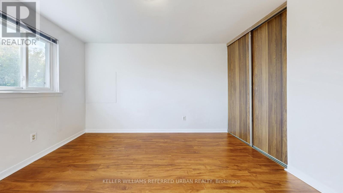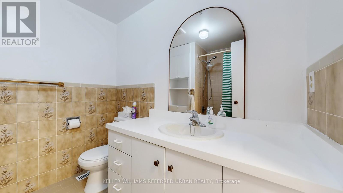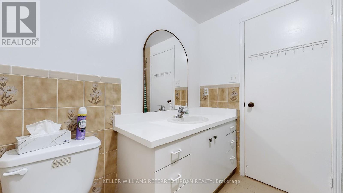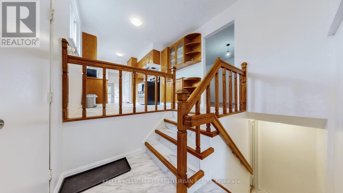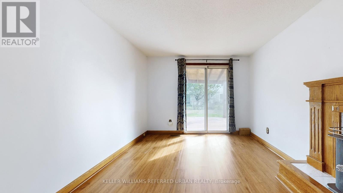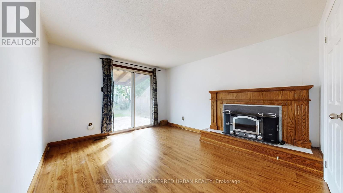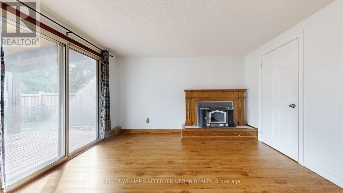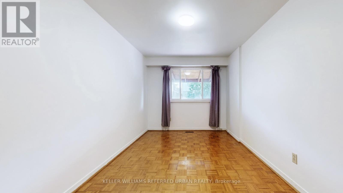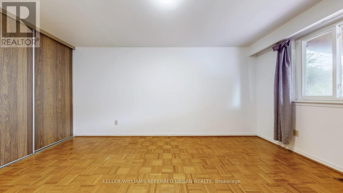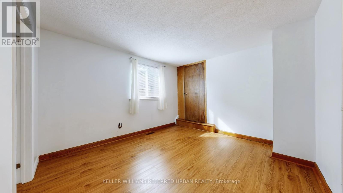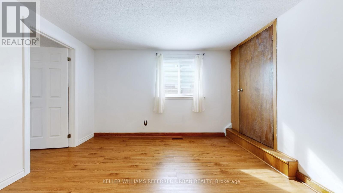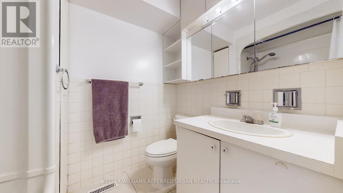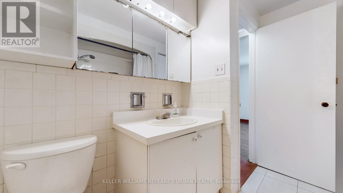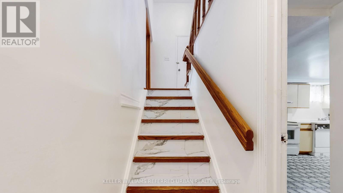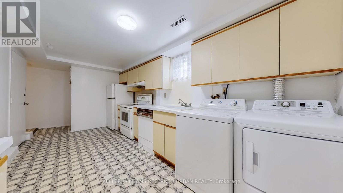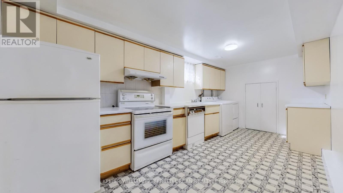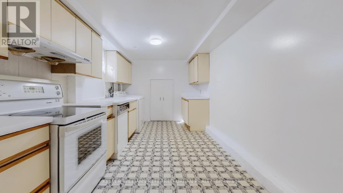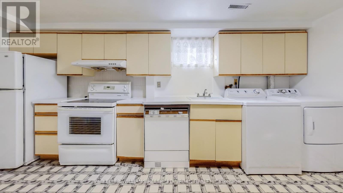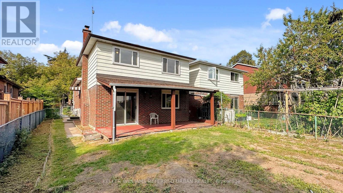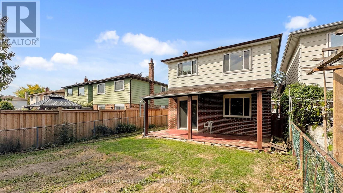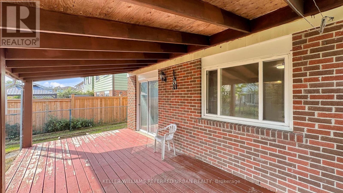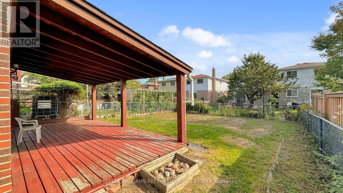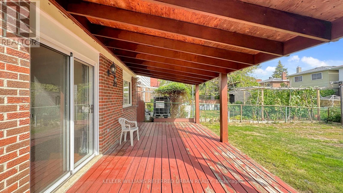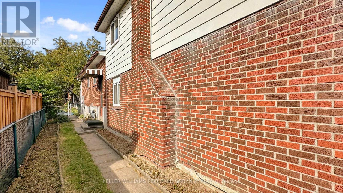15 Thistlewaite Crescent Toronto, Ontario M1S 3Y8
4 Bedroom
2 Bathroom
1500 - 2000 sqft
Fireplace
Central Air Conditioning
Forced Air
$899,000
Welcome To This Warm And Homey House In The Heart Of Agincourt. This Home Has Been Lovingly Cared and Beautifully Maintained By The Same Family For Over 29 Years! Very Close To Top Rated Elementary & High Schools. Bright & Spacious W/ 4 Bdrms & Kitchens W/ Sep Side Entrance from Side Door.Very Functional Layout. Potential Extra Income. Easy Access To 401, Transit. Close To Stc, Centennial College And Utsc, Supermarkets, Plazas.The Backyard Has Excellent Privacy- Great For First Time Buyers. Move In Condition. ** This is a linked property.** (id:61852)
Property Details
| MLS® Number | E12406259 |
| Property Type | Single Family |
| Neigbourhood | Scarborough |
| Community Name | Agincourt South-Malvern West |
| ParkingSpaceTotal | 3 |
Building
| BathroomTotal | 2 |
| BedroomsAboveGround | 4 |
| BedroomsTotal | 4 |
| Appliances | Central Vacuum, Dishwasher, Stove, Refrigerator |
| BasementDevelopment | Finished |
| BasementType | N/a (finished) |
| ConstructionStyleAttachment | Detached |
| ConstructionStyleSplitLevel | Backsplit |
| CoolingType | Central Air Conditioning |
| ExteriorFinish | Aluminum Siding, Brick |
| FireplacePresent | Yes |
| FlooringType | Hardwood, Parquet |
| FoundationType | Concrete |
| HeatingFuel | Natural Gas |
| HeatingType | Forced Air |
| SizeInterior | 1500 - 2000 Sqft |
| Type | House |
| UtilityWater | Municipal Water |
Parking
| Garage |
Land
| Acreage | No |
| Sewer | Sanitary Sewer |
| SizeDepth | 118 Ft ,7 In |
| SizeFrontage | 32 Ft ,6 In |
| SizeIrregular | 32.5 X 118.6 Ft |
| SizeTotalText | 32.5 X 118.6 Ft |
Rooms
| Level | Type | Length | Width | Dimensions |
|---|---|---|---|---|
| Lower Level | Kitchen | 5.16 m | 2.45 m | 5.16 m x 2.45 m |
| Main Level | Living Room | 4.62 m | 3.71 m | 4.62 m x 3.71 m |
| Main Level | Dining Room | 3.95 m | 3.25 m | 3.95 m x 3.25 m |
| Main Level | Kitchen | 4.47 m | 2.92 m | 4.47 m x 2.92 m |
| Upper Level | Primary Bedroom | 4.2 m | 3.4 m | 4.2 m x 3.4 m |
| Upper Level | Bedroom 2 | 3.65 m | 3.3 m | 3.65 m x 3.3 m |
| Upper Level | Bedroom 3 | 3.3 m | 2.82 m | 3.3 m x 2.82 m |
| Ground Level | Bedroom 4 | 4.68 m | 2.8 m | 4.68 m x 2.8 m |
| Ground Level | Family Room | 7.89 m | 3.31 m | 7.89 m x 3.31 m |
Interested?
Contact us for more information
Steve Song
Salesperson
Keller Williams Referred Urban Realty
156 Duncan Mill Rd Unit 1
Toronto, Ontario M3B 3N2
156 Duncan Mill Rd Unit 1
Toronto, Ontario M3B 3N2
