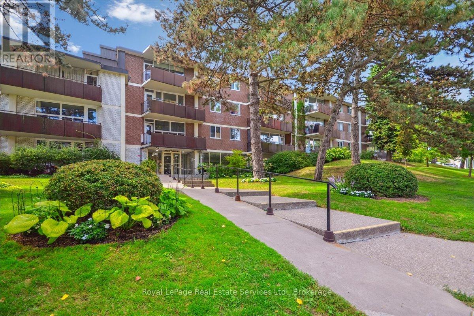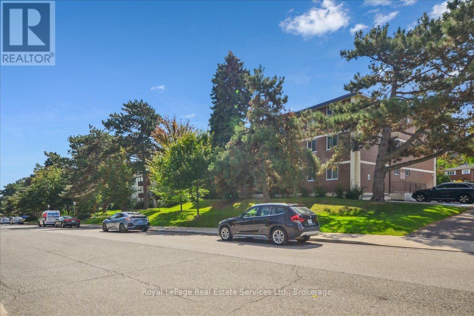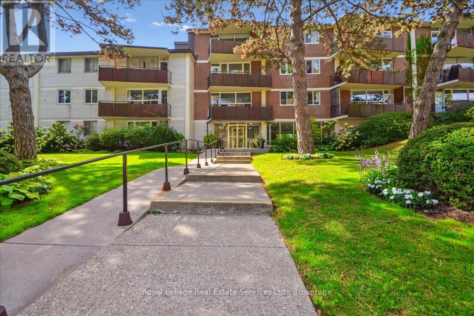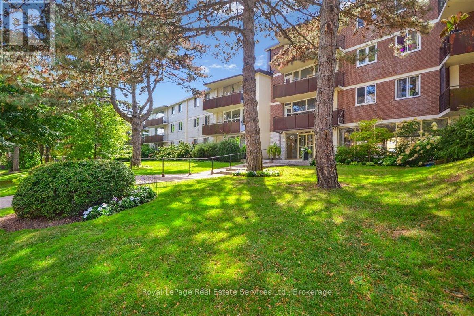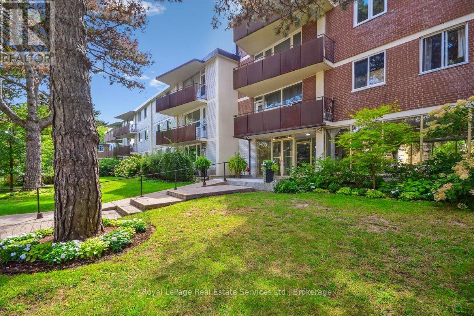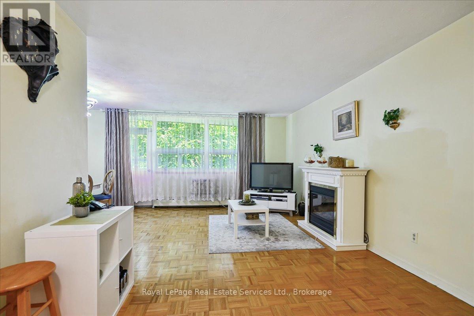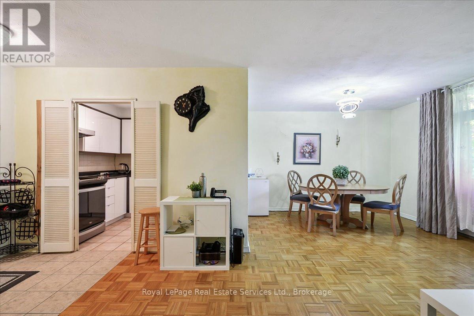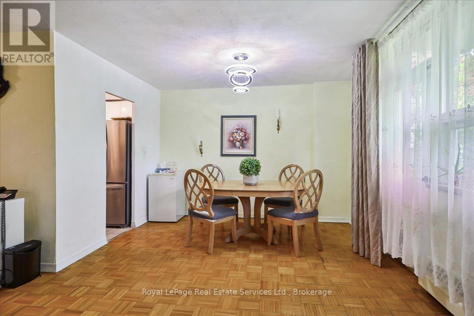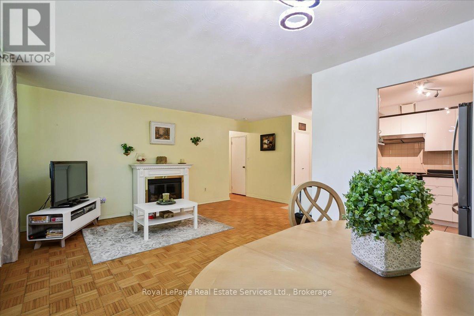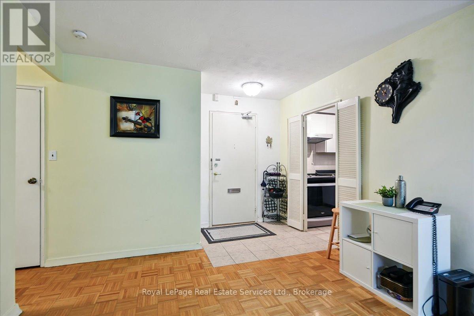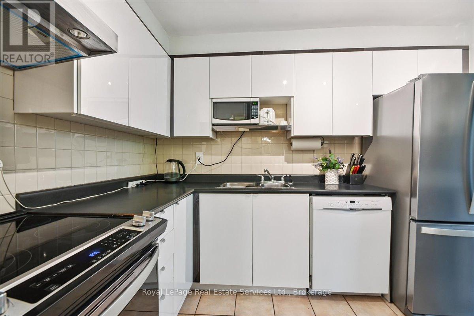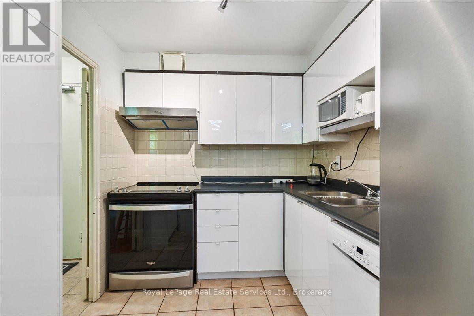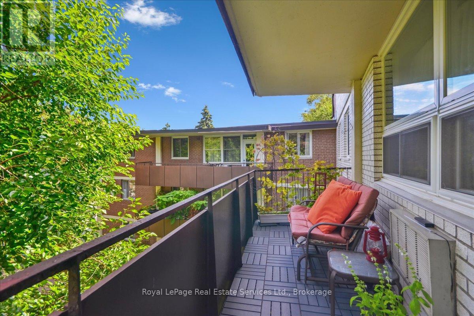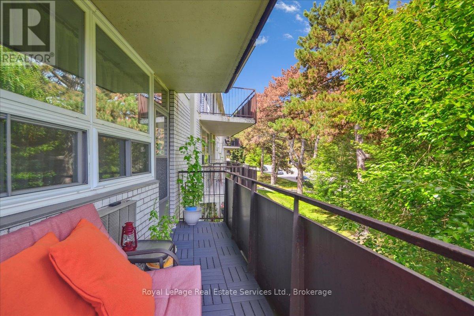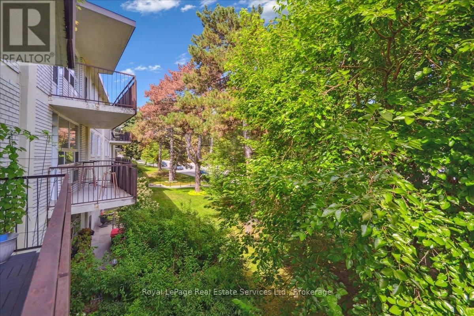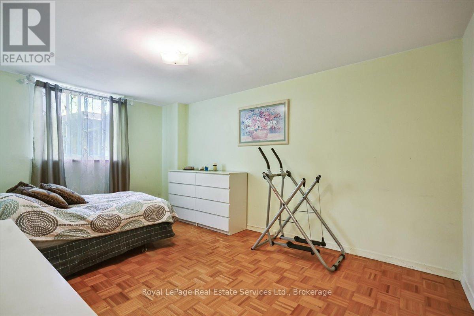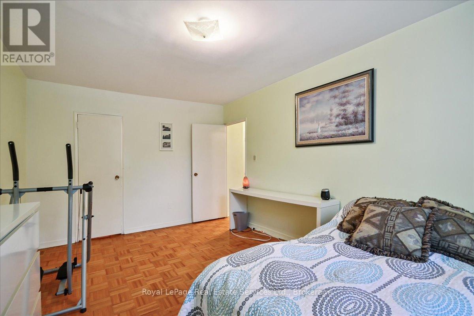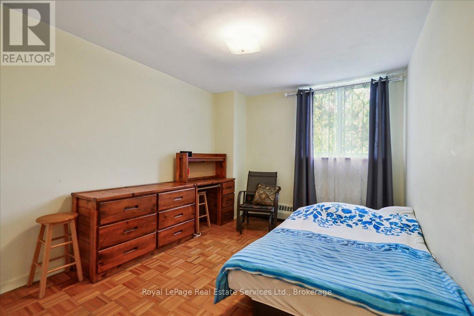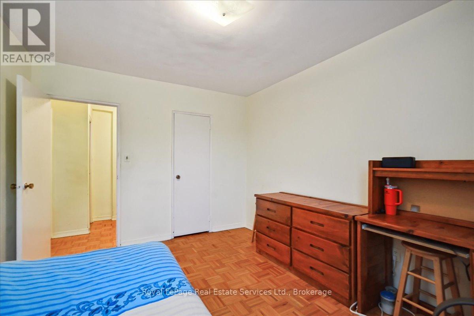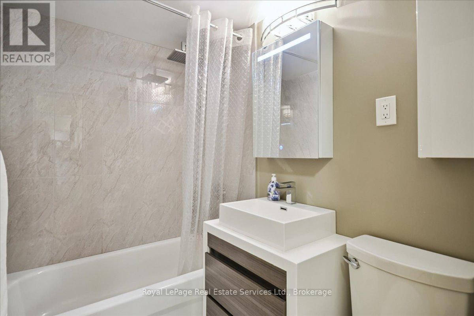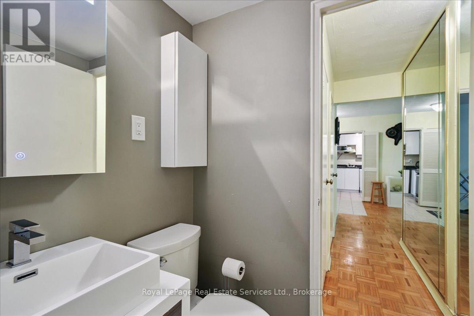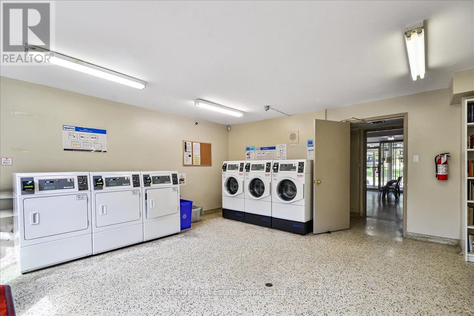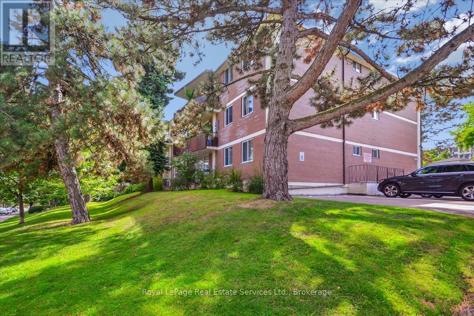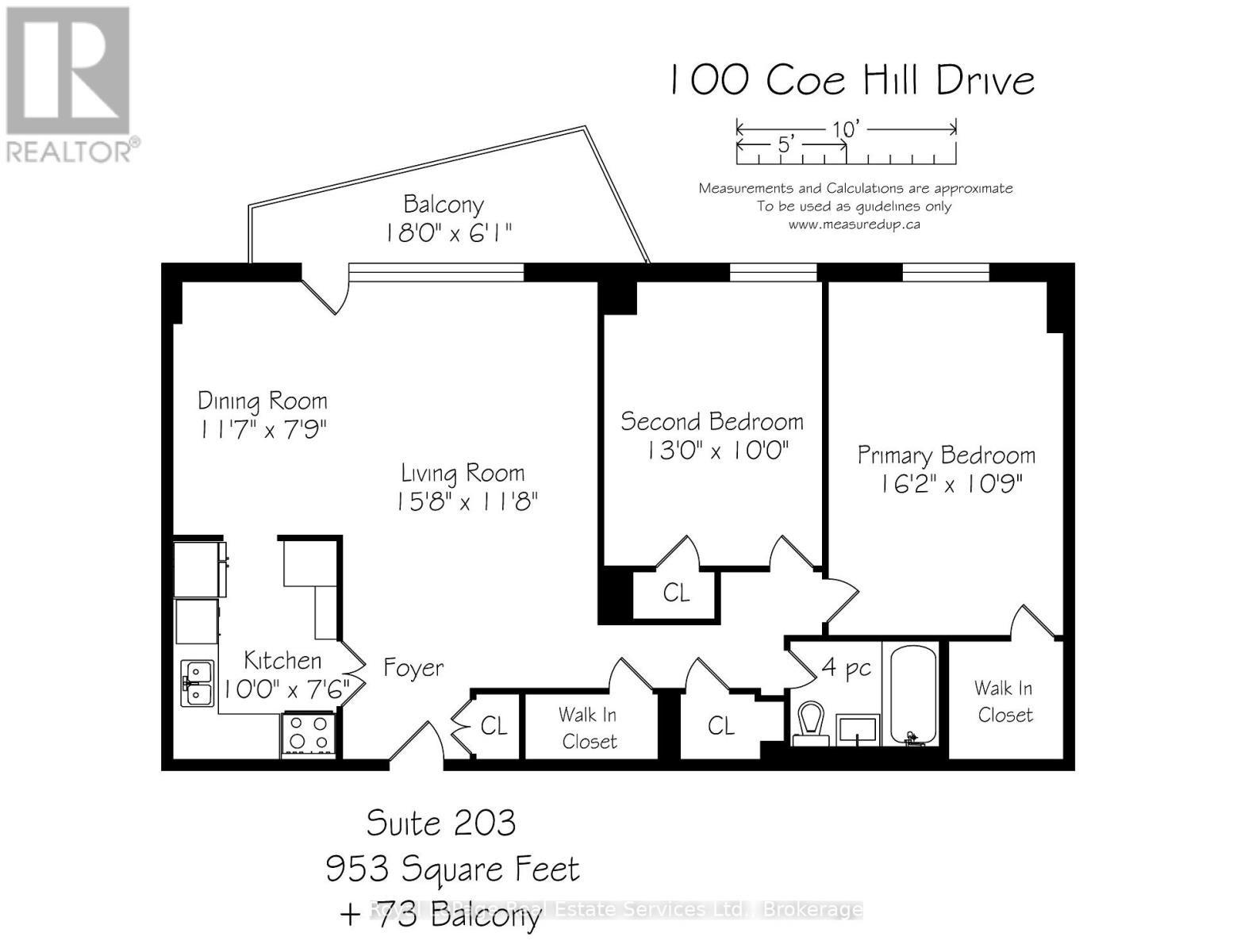203 - 100 Coe Hill Drive Toronto, Ontario M6S 3E1
$509,900Maintenance, Heat, Water, Insurance, Parking
$675 Monthly
Maintenance, Heat, Water, Insurance, Parking
$675 MonthlyPrime Location! 2-bedroom, 1 bathroom unit located in the highly sought after High Park-Swansea community. Open concept living room/dining room, large primary bedroom offers a walk-in closet, parquet flooring and ample closet space throughout the suite. Enjoy views of mature trees from your large balcony. Well maintained, low-rise, co-ownership building on a tree-lined street with onsite property manager and live in superintendent. Monthly maintenance fee includes property taxes, water, heat, building insurance, one underground parking space and one locker on the same floor as the unit. This residence offers unparalleled convenience, walking distance to schools, lake, shopping, dining, bus stop only steps from the front entrance of the building. Offering access to nature, parks and vibrant community amenities; a convenient lifestyle in a walkable, well-established neighbourhood with excellent transit options. This location truly has it all, city living with suburban serenity. (id:61852)
Property Details
| MLS® Number | W12406553 |
| Property Type | Single Family |
| Neigbourhood | Swansea |
| Community Name | High Park-Swansea |
| CommunityFeatures | Pets Allowed With Restrictions |
| Features | Balcony, Carpet Free |
| ParkingSpaceTotal | 1 |
Building
| BathroomTotal | 1 |
| BedroomsAboveGround | 2 |
| BedroomsTotal | 2 |
| Amenities | Fireplace(s), Storage - Locker |
| Appliances | Dishwasher, Microwave, Stove, Window Coverings, Refrigerator |
| BasementType | None |
| CoolingType | Wall Unit |
| ExteriorFinish | Brick Facing |
| FireplacePresent | Yes |
| FireplaceTotal | 1 |
| HeatingFuel | Natural Gas |
| HeatingType | Radiant Heat |
| SizeInterior | 900 - 999 Sqft |
| Type | Apartment |
Parking
| Underground | |
| Garage |
Land
| Acreage | No |
Rooms
| Level | Type | Length | Width | Dimensions |
|---|---|---|---|---|
| Other | Living Room | 4.78 m | 3.56 m | 4.78 m x 3.56 m |
| Other | Dining Room | 3.53 m | 2.36 m | 3.53 m x 2.36 m |
| Other | Kitchen | 3.05 m | 2.29 m | 3.05 m x 2.29 m |
| Other | Primary Bedroom | 4.93 m | 3.28 m | 4.93 m x 3.28 m |
| Other | Bedroom 2 | 3.96 m | 3.05 m | 3.96 m x 3.05 m |
Interested?
Contact us for more information
Alexandra Gorska
Salesperson
251 North Service Rd W
Oakville, Ontario L6M 3E7
