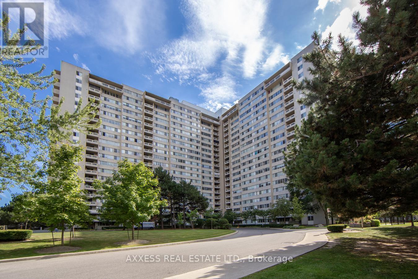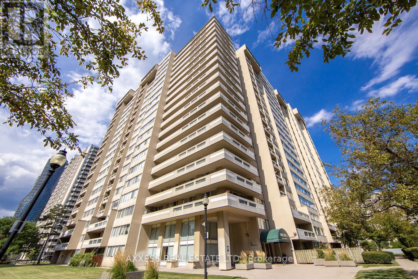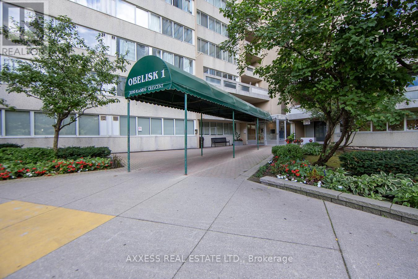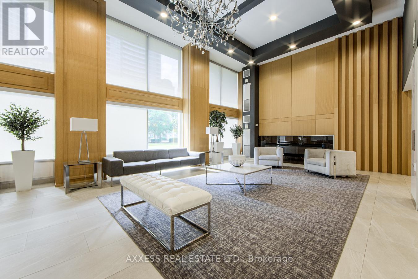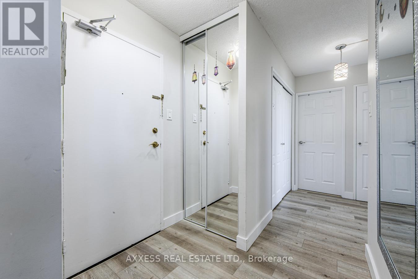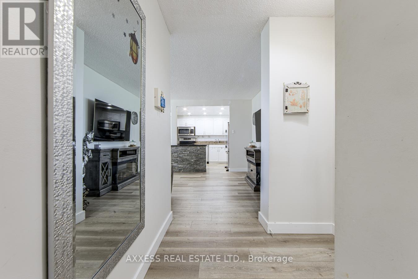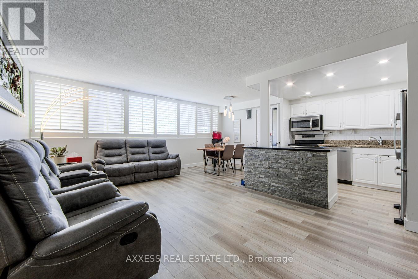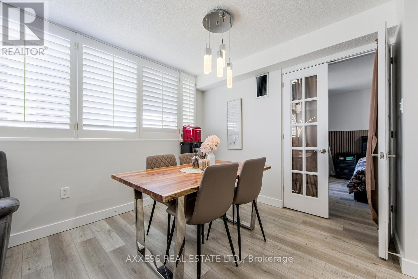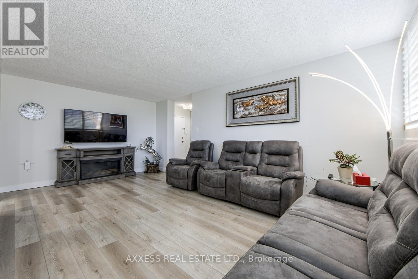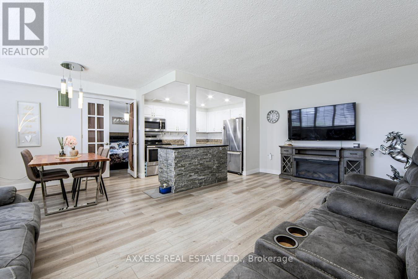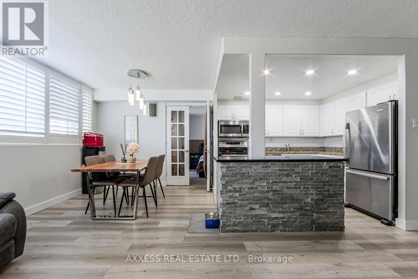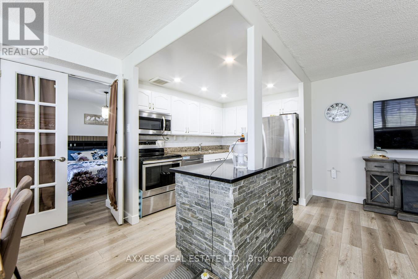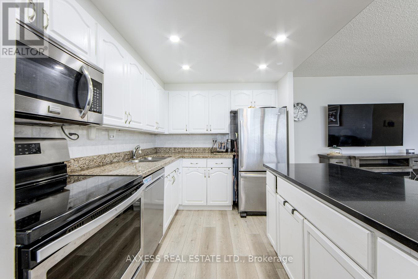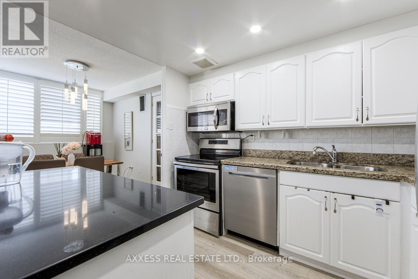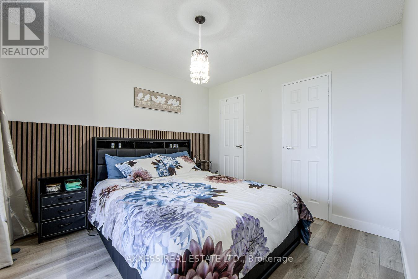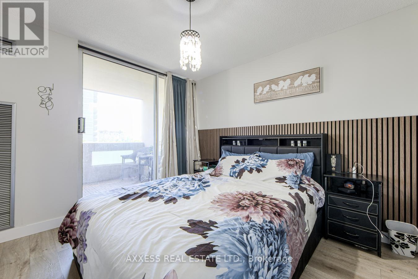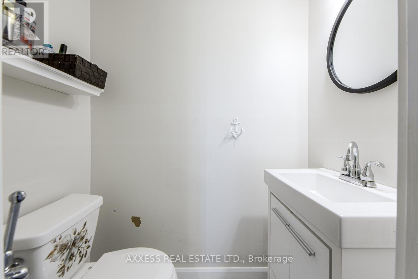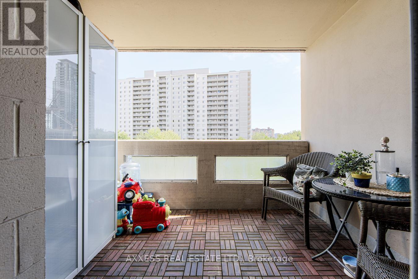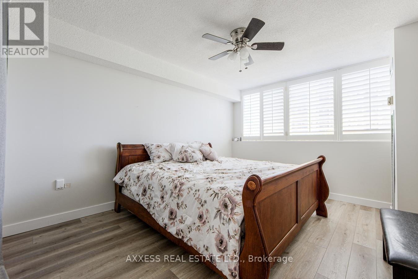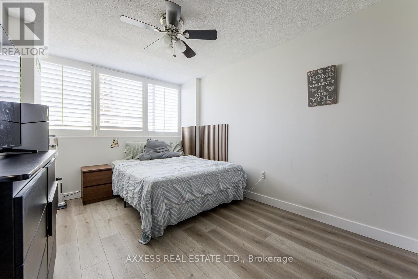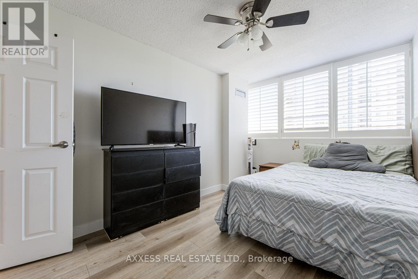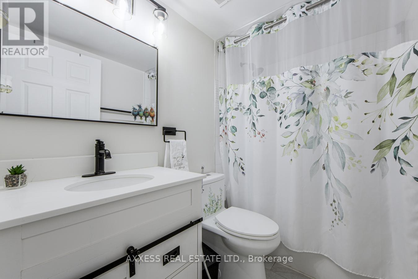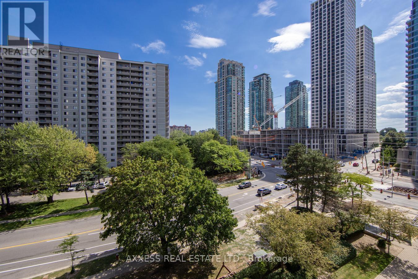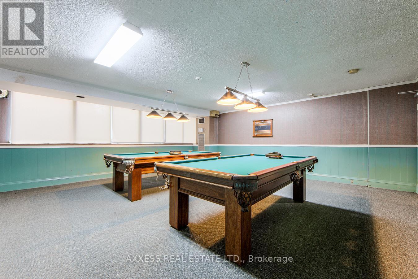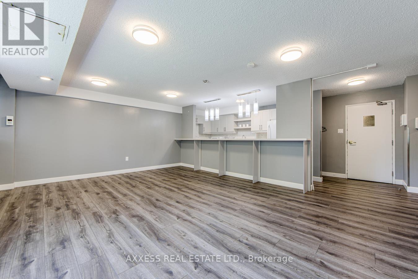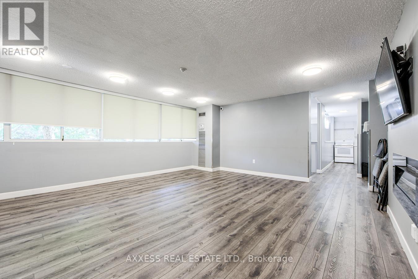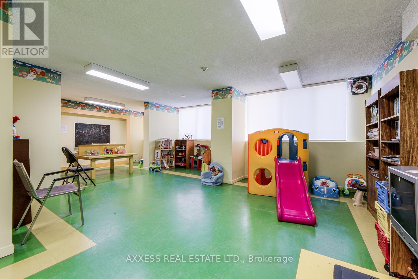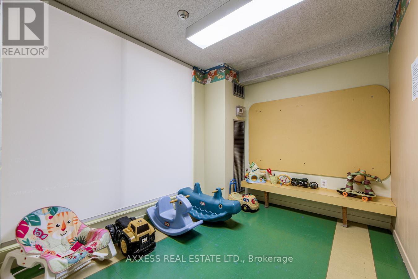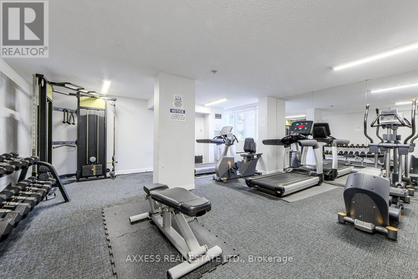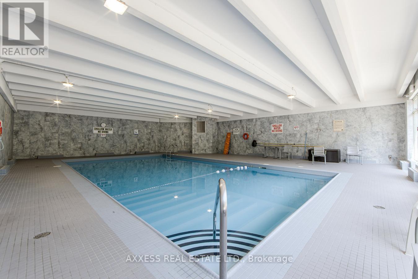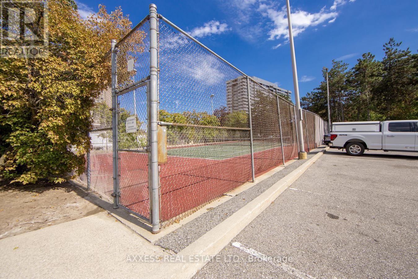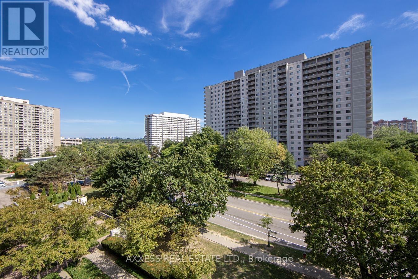609 - 3590 Kaneff Crescent Mississauga, Ontario L5A 3X3
$580,000Maintenance, Heat, Electricity, Water, Common Area Maintenance, Insurance, Parking
$1,174.33 Monthly
Maintenance, Heat, Electricity, Water, Common Area Maintenance, Insurance, Parking
$1,174.33 MonthlyWelcome to 3590 Kaneff Crescent, Unit 609 a beautifully renovated 1,100 sq. ft. apartment offering modern style, everyday comfort, and outstanding amenities, all for just $580,000.This spacious unit features 3 bright bedrooms and 2 stylishly updated bathrooms, including a fully remodeled main bath (2022) and an elegant ensuite refresh (2020). Recent upgrades such as fresh paint, sleek new flooring, and contemporary baseboards bring a touch of sophistication to every corner. Step outside to your private covered patio, perfect for morning coffee or evening relaxation. Enjoy the convenience of two premium parking spots located near the elevator and a dedicated storage locker for all your essentials. Life at Kaneff comes with resort-style amenities a swimming pool, fitness centre, party room, and more! Designed for both entertaining and unwinding. Plus, the all-inclusive maintenance fees cover hydro, water, and additional utilities, offering exceptional value and peace of mind. Dont miss the chance to call this stylish, move-in ready condo your new home. (id:61852)
Property Details
| MLS® Number | W12406006 |
| Property Type | Single Family |
| Community Name | Mississauga Valleys |
| CommunityFeatures | Pets Allowed With Restrictions |
| Features | Balcony |
| ParkingSpaceTotal | 2 |
Building
| BathroomTotal | 2 |
| BedroomsAboveGround | 3 |
| BedroomsTotal | 3 |
| Amenities | Storage - Locker |
| Appliances | Dryer, Washer, Window Coverings |
| BasementType | None |
| CoolingType | Central Air Conditioning |
| ExteriorFinish | Stone |
| FlooringType | Wood |
| HeatingFuel | Natural Gas |
| HeatingType | Forced Air |
| SizeInterior | 1000 - 1199 Sqft |
| Type | Apartment |
Parking
| Underground | |
| Garage |
Land
| Acreage | No |
Rooms
| Level | Type | Length | Width | Dimensions |
|---|---|---|---|---|
| Main Level | Foyer | 1.88 m | 1.32 m | 1.88 m x 1.32 m |
| Main Level | Kitchen | 3.07 m | 2.39 m | 3.07 m x 2.39 m |
| Main Level | Dining Room | 3.45 m | 3.07 m | 3.45 m x 3.07 m |
| Main Level | Living Room | 5.79 m | 2.9 m | 5.79 m x 2.9 m |
| Main Level | Primary Bedroom | 3.29 m | 3.05 m | 3.29 m x 3.05 m |
| Main Level | Bedroom 2 | 4.09 m | 3.35 m | 4.09 m x 3.35 m |
| Main Level | Bedroom 3 | 4.09 m | 2.84 m | 4.09 m x 2.84 m |
Interested?
Contact us for more information
Bilal El-Sheikh-Ali
Broker
5757 Kennedy Rd #2
Mississauga, Ontario L4Z 0C8
