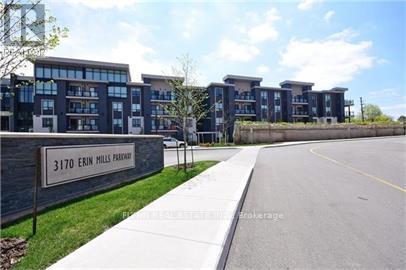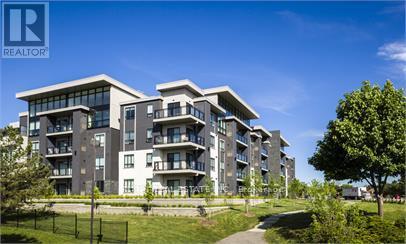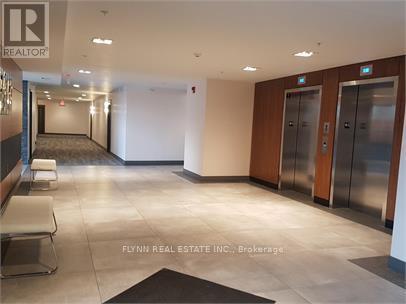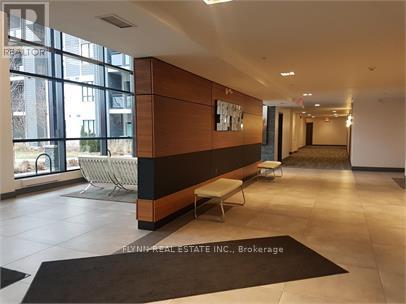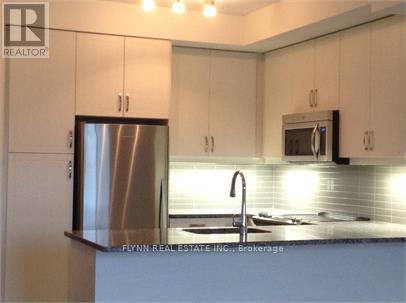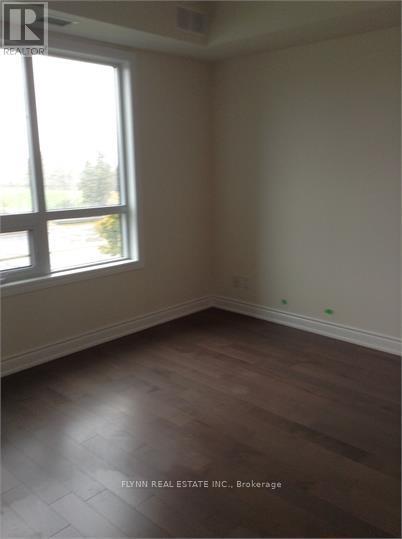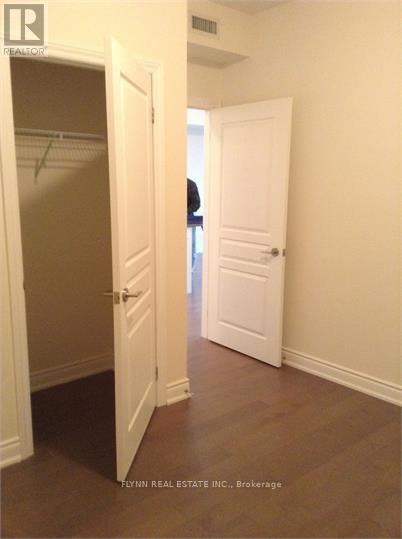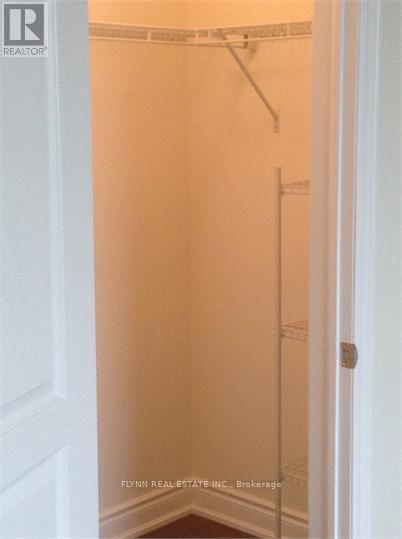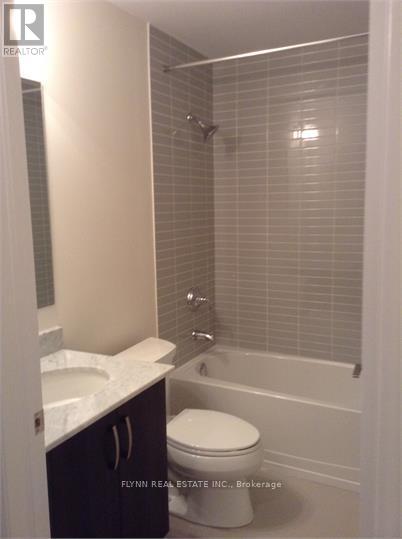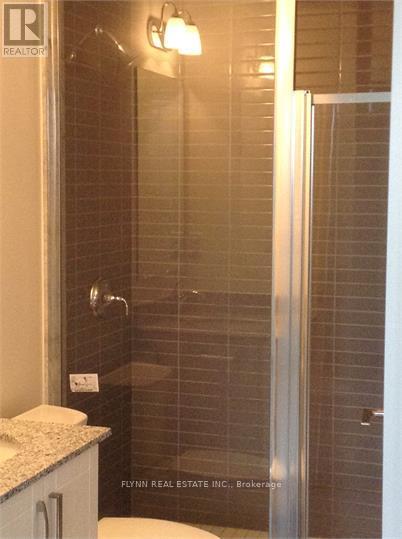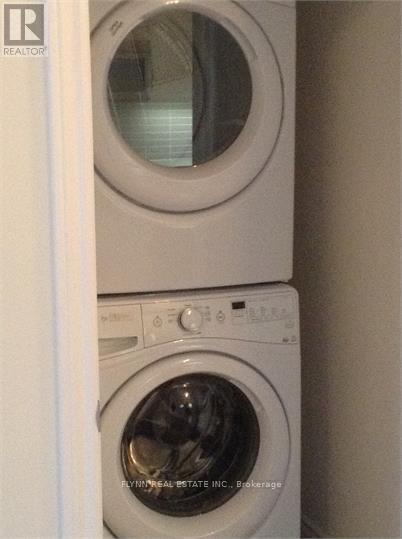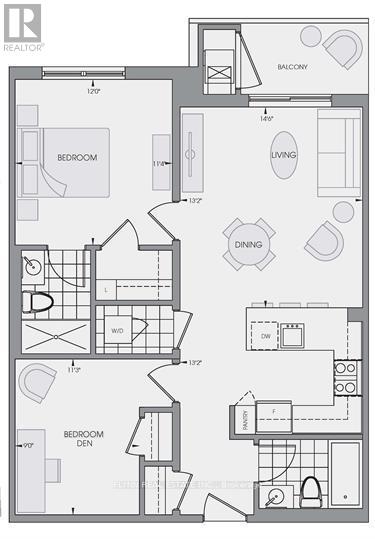335 - 3170 Erin Mills Parkway Mississauga, Ontario L5L 0B6
2 Bedroom
2 Bathroom
800 - 899 sqft
Central Air Conditioning
Forced Air
$2,900 Monthly
This well appointed unit features hardwood flooring throughout, a modern kitchen with granite countertops and stainless steel appliances, and a front-load washer and dryer. The primary bedroom includes a walk-in closet and a private ensuite with a stand-up shower, while the second bedroom offers a large closet and easy access to the second bathroom with a full bathtub. A private balcony with a gas hook-up adds additional functionality and comfort. Positioned near Dundas and Mississauga Road, this location provides convenient access to shops, parks, and transit. (id:61852)
Property Details
| MLS® Number | W12406044 |
| Property Type | Single Family |
| Community Name | Central Erin Mills |
| CommunityFeatures | Pet Restrictions |
| Features | Balcony, Carpet Free |
| ParkingSpaceTotal | 1 |
Building
| BathroomTotal | 2 |
| BedroomsAboveGround | 2 |
| BedroomsTotal | 2 |
| Amenities | Storage - Locker |
| BasementFeatures | Apartment In Basement |
| BasementType | N/a |
| CoolingType | Central Air Conditioning |
| ExteriorFinish | Vinyl Siding |
| HeatingFuel | Natural Gas |
| HeatingType | Forced Air |
| SizeInterior | 800 - 899 Sqft |
| Type | Apartment |
Parking
| Underground | |
| Garage |
Land
| Acreage | No |
Interested?
Contact us for more information
Jon Flynn
Broker of Record
Flynn Real Estate Inc.
6314 Armstrong Drive
Niagara Falls, Ontario L2H 2G4
6314 Armstrong Drive
Niagara Falls, Ontario L2H 2G4
