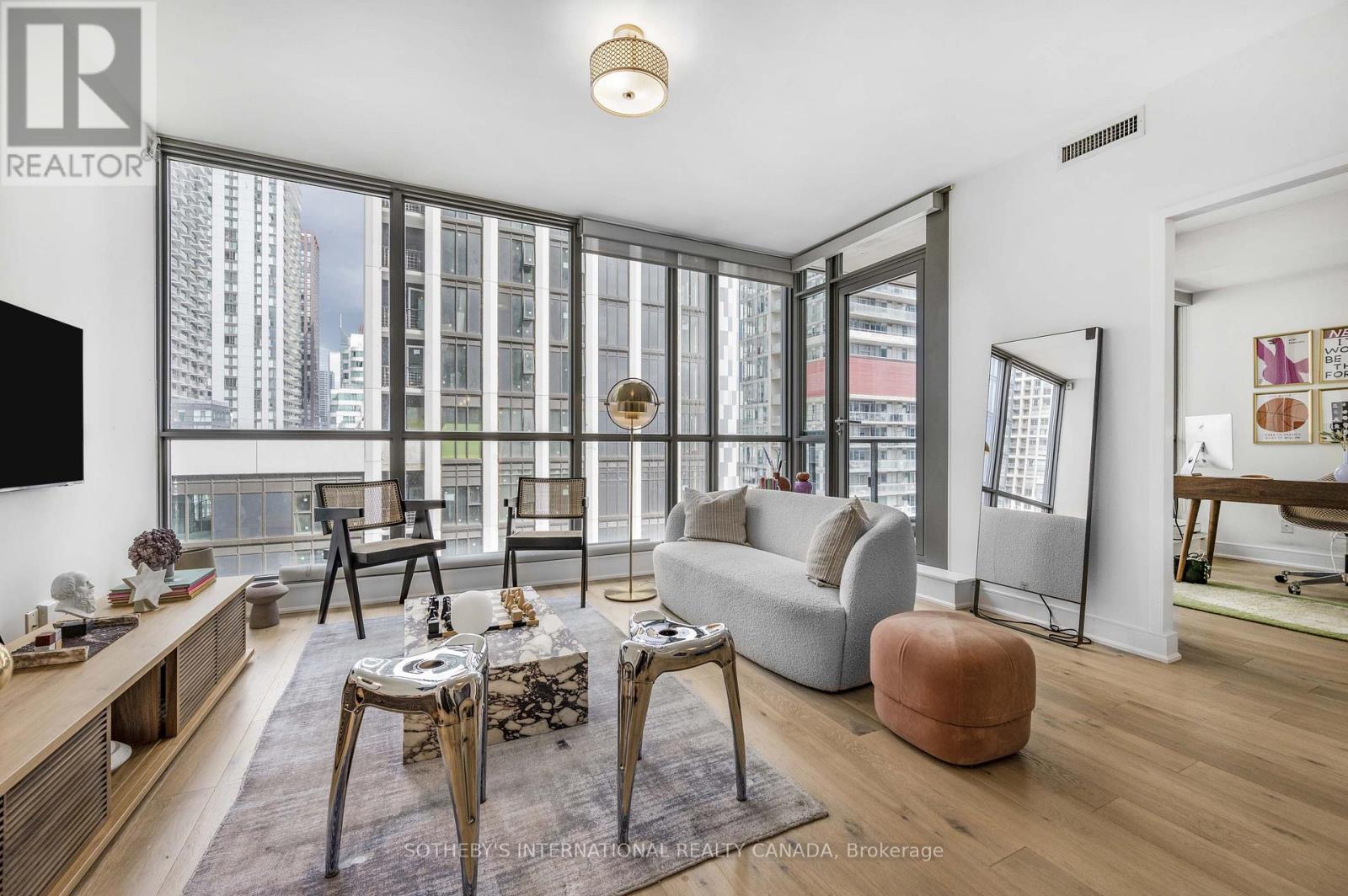1205 - 8 Charlotte Street Toronto, Ontario M5V 0K4
$780,000Maintenance, Heat, Water, Common Area Maintenance, Insurance, Parking
$841.16 Monthly
Maintenance, Heat, Water, Common Area Maintenance, Insurance, Parking
$841.16 MonthlyWelcome to the highly sought-after Charlie Condos at 8 Charlotte Street in Downtown Toronto at King St & Spadina Ave! This bright and spacious 1+1 bedroom, 2 full bath suite offers the perfect blend of luxury and functionality in the heart of the King West Community. Enjoy an open-concept layout with a versatile den that easily converts to a second bedroom or home office. Floor-to-ceiling windows with custom shades flood the space with natural light, complemented by 9-ft smooth ceilings and hardwood floors throughout. The modern designer kitchen features granite countertops and stainless steel appliances. The primary suite includes a spa-inspired ensuite with Jacuzzi tub and separate shower. 8 Charlotte St is the ultimate downtown retreat. Also included is a coveted larger parking space and locker. The building amenities are exceptional offering 24 Hour Concierge Service & Security, Spectacular Outdoor Patio & Sun Deck, Exercise Room, Steam Room, Party Room, Piano Lounge and ample Visitor Parking. AIRBNB IS ALLOWED. Not to mention location! Leave your car parked. This suite is steps to everything you could ask for. (id:61852)
Property Details
| MLS® Number | C12405910 |
| Property Type | Single Family |
| Community Name | Waterfront Communities C1 |
| AmenitiesNearBy | Hospital, Place Of Worship, Public Transit |
| CommunityFeatures | Pet Restrictions, Community Centre |
| Features | Balcony, Carpet Free |
| ParkingSpaceTotal | 1 |
| PoolType | Outdoor Pool |
Building
| BathroomTotal | 2 |
| BedroomsAboveGround | 1 |
| BedroomsBelowGround | 1 |
| BedroomsTotal | 2 |
| Amenities | Exercise Centre, Recreation Centre, Security/concierge, Storage - Locker |
| Appliances | Oven - Built-in, Range, Blinds, Dishwasher, Dryer, Hood Fan, Microwave, Stove, Washer, Window Coverings, Refrigerator |
| CoolingType | Central Air Conditioning |
| ExteriorFinish | Concrete |
| FireProtection | Alarm System, Security Guard, Security System, Smoke Detectors |
| FlooringType | Hardwood |
| HeatingFuel | Natural Gas |
| HeatingType | Forced Air |
| SizeInterior | 700 - 799 Sqft |
| Type | Apartment |
Parking
| Underground | |
| Garage |
Land
| Acreage | No |
| LandAmenities | Hospital, Place Of Worship, Public Transit |
| SurfaceWater | Lake/pond |
Rooms
| Level | Type | Length | Width | Dimensions |
|---|---|---|---|---|
| Main Level | Living Room | 4.55 m | 3.6 m | 4.55 m x 3.6 m |
| Main Level | Dining Room | 4.55 m | 3.6 m | 4.55 m x 3.6 m |
| Main Level | Kitchen | 3.75 m | 3.54 m | 3.75 m x 3.54 m |
| Main Level | Primary Bedroom | 3.05 m | 3 m | 3.05 m x 3 m |
| Main Level | Den | 3.07 m | 1.94 m | 3.07 m x 1.94 m |
Interested?
Contact us for more information
Susan Gail Toyne
Salesperson
1867 Yonge Street Ste 100
Toronto, Ontario M4S 1Y5



























