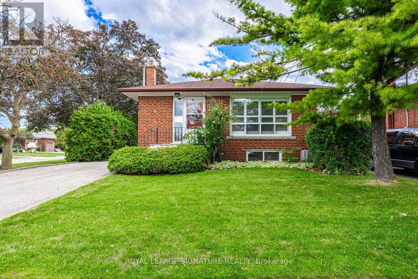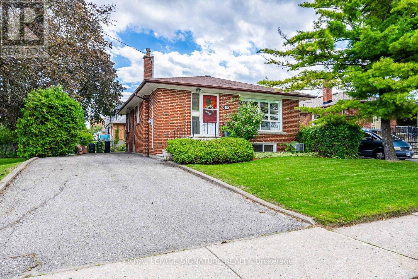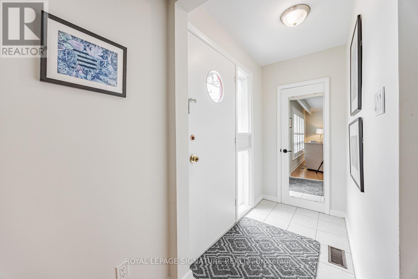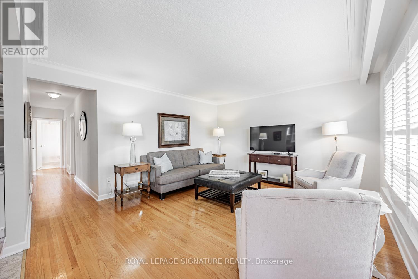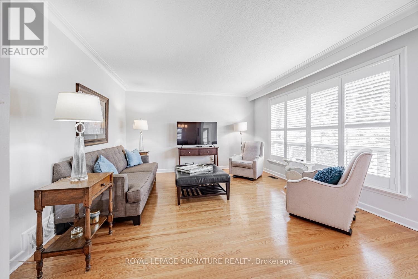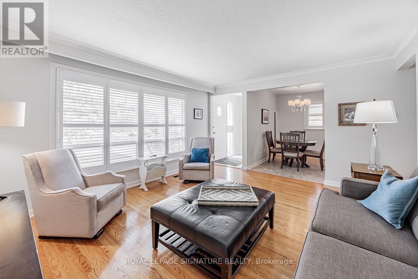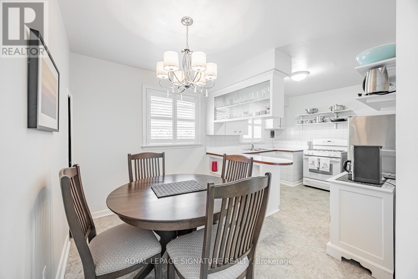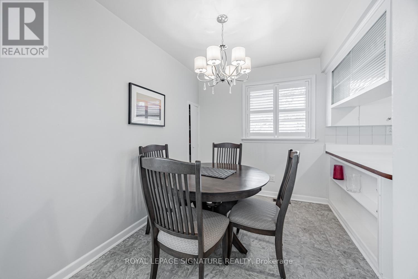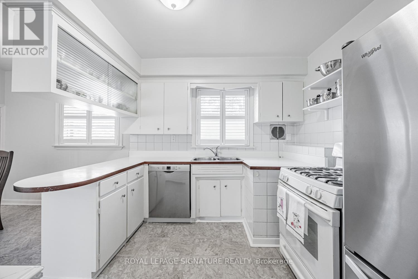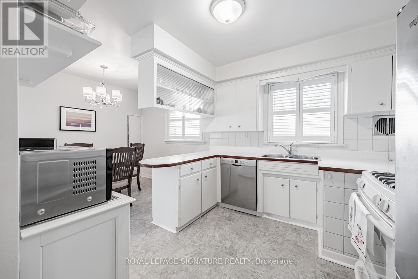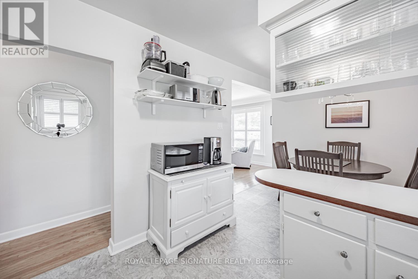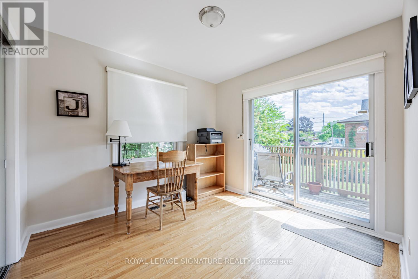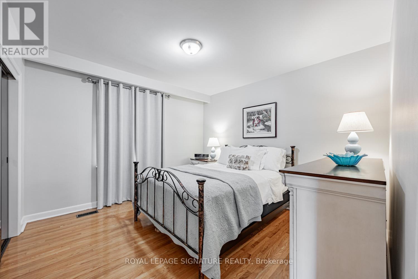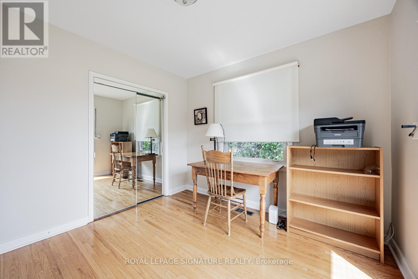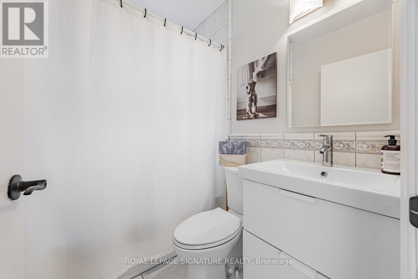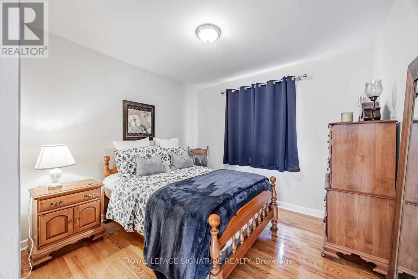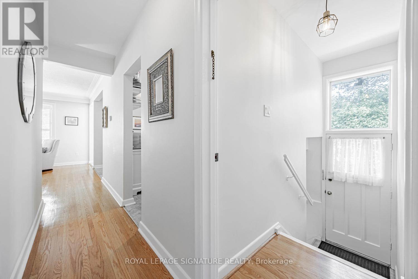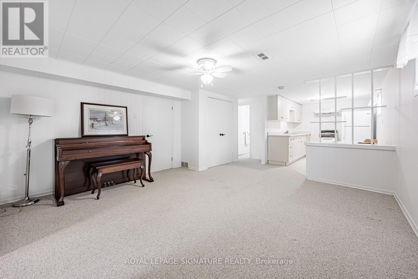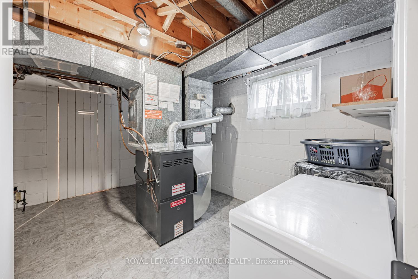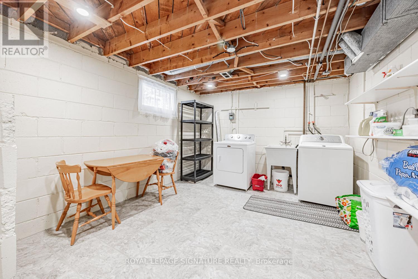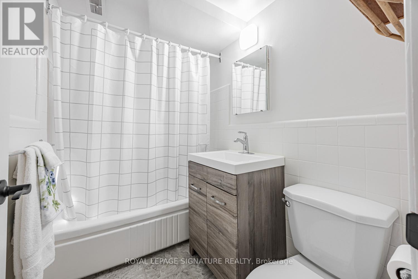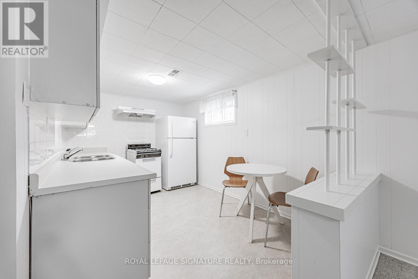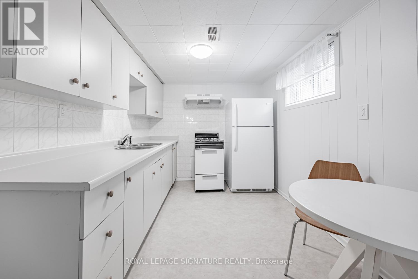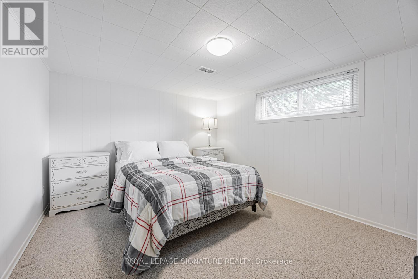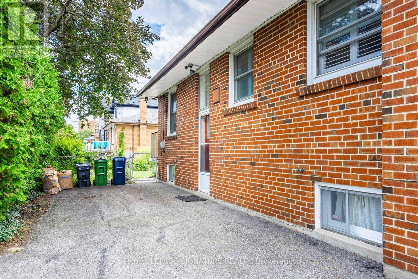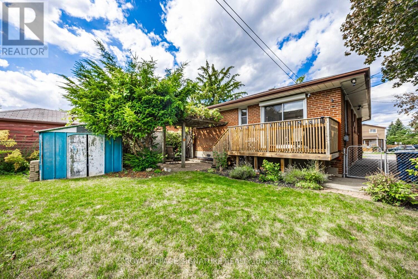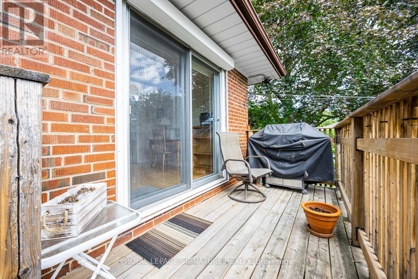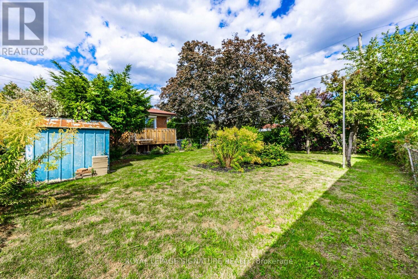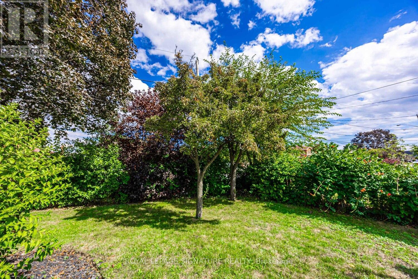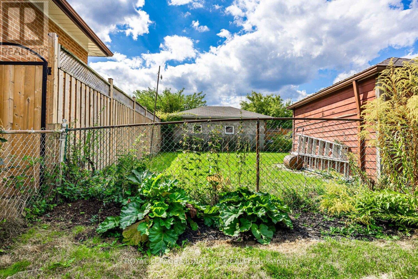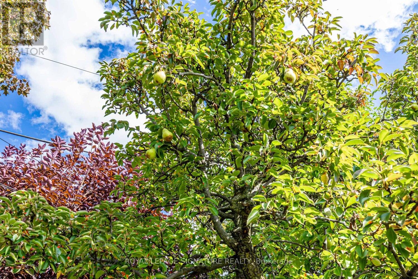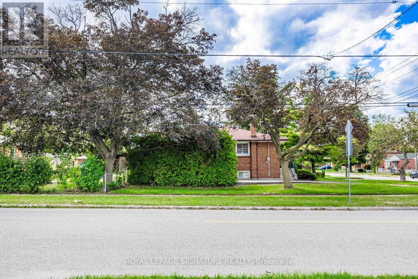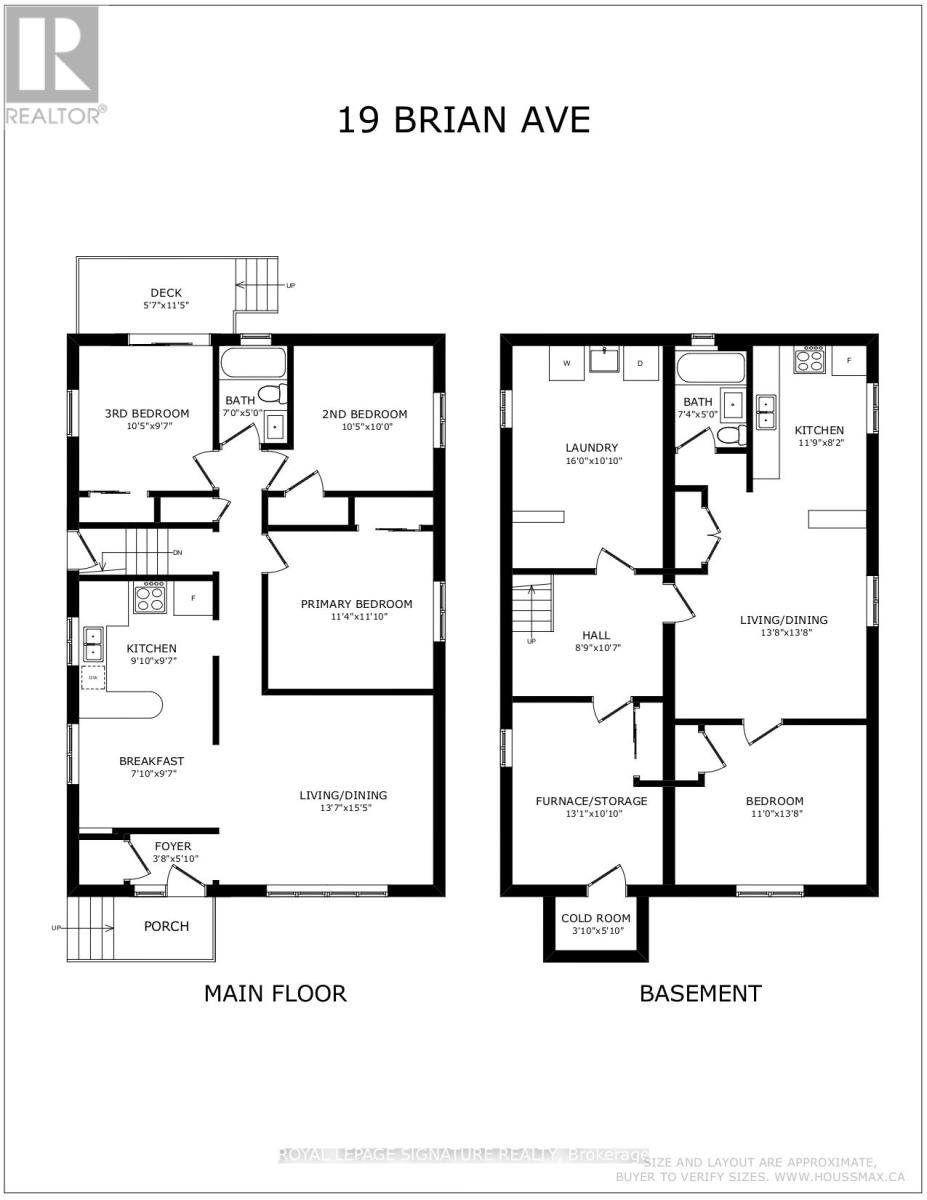19 Brian Avenue Toronto, Ontario M1R 3J1
$1,029,000
Welcome to this charming 3+1 bedroom detached brick bungalow nestled on a spacious 61 x 120 ft corner lot. Perfectly designed for modern family living, this move-in ready home features an inviting eat-in kitchen, bright custom shutters, sun-filled backyard where kids can play and gardens can thrive. The finished basement with a separate entrance offers flexibility as a private suite, home office, or guest space. Private drive for 4 cars! Plenty of storage with laundry/furnace room in basement. Fenced in massive backyard space with a lush mature garden with your own Pear Tree, Grape Vine, and Rhubarb plant. A rare urban oasis. All this in a family-friendly community with great schools (Buchanan P.S. and Wexford CSA), TTC transit, and shopping just minutes away. A home that balances comfort, space, and opportunity ready for your future memories. (id:61852)
Property Details
| MLS® Number | E12405764 |
| Property Type | Single Family |
| Community Name | Wexford-Maryvale |
| EquipmentType | Water Heater |
| ParkingSpaceTotal | 4 |
| RentalEquipmentType | Water Heater |
Building
| BathroomTotal | 2 |
| BedroomsAboveGround | 3 |
| BedroomsBelowGround | 1 |
| BedroomsTotal | 4 |
| Appliances | Dishwasher, Dryer, Stove, Washer, Refrigerator |
| ArchitecturalStyle | Bungalow |
| BasementFeatures | Separate Entrance |
| BasementType | N/a |
| ConstructionStyleAttachment | Detached |
| CoolingType | Central Air Conditioning |
| ExteriorFinish | Brick |
| FlooringType | Hardwood, Carpeted |
| FoundationType | Concrete |
| HeatingFuel | Natural Gas |
| HeatingType | Forced Air |
| StoriesTotal | 1 |
| SizeInterior | 700 - 1100 Sqft |
| Type | House |
| UtilityWater | Municipal Water |
Parking
| No Garage |
Land
| Acreage | No |
| Sewer | Sanitary Sewer |
| SizeDepth | 120 Ft |
| SizeFrontage | 61 Ft |
| SizeIrregular | 61 X 120 Ft |
| SizeTotalText | 61 X 120 Ft |
Rooms
| Level | Type | Length | Width | Dimensions |
|---|---|---|---|---|
| Basement | Bedroom | 3.35 m | 4.17 m | 3.35 m x 4.17 m |
| Basement | Laundry Room | 4.88 m | 3.3 m | 4.88 m x 3.3 m |
| Basement | Cold Room | 1.17 m | 1.78 m | 1.17 m x 1.78 m |
| Basement | Living Room | 4.17 m | 4.17 m | 4.17 m x 4.17 m |
| Basement | Dining Room | 4.17 m | 4.17 m | 4.17 m x 4.17 m |
| Basement | Kitchen | 3.58 m | 2.49 m | 3.58 m x 2.49 m |
| Main Level | Living Room | 4.14 m | 4.7 m | 4.14 m x 4.7 m |
| Main Level | Dining Room | 4.14 m | 4.7 m | 4.14 m x 4.7 m |
| Main Level | Kitchen | 3 m | 2.92 m | 3 m x 2.92 m |
| Main Level | Eating Area | 2.39 m | 2.92 m | 2.39 m x 2.92 m |
| Main Level | Primary Bedroom | 3.45 m | 3.61 m | 3.45 m x 3.61 m |
| Main Level | Bedroom 2 | 3.18 m | 3.05 m | 3.18 m x 3.05 m |
| Main Level | Bedroom 3 | 3.18 m | 2.92 m | 3.18 m x 2.92 m |
Interested?
Contact us for more information
Ari B Unroth
Salesperson
8 Sampson Mews Suite 201 The Shops At Don Mills
Toronto, Ontario M3C 0H5
