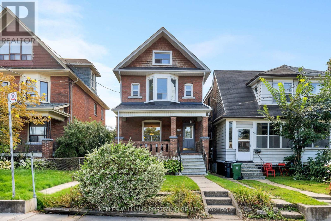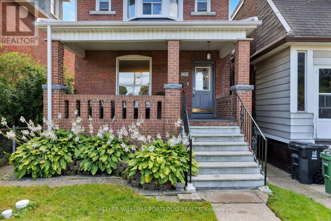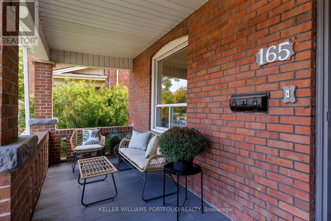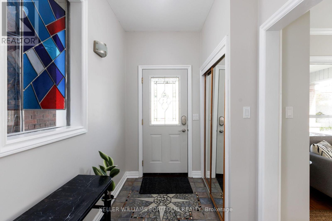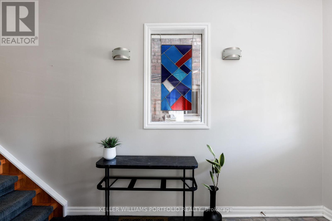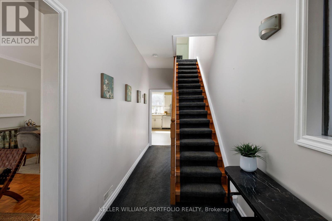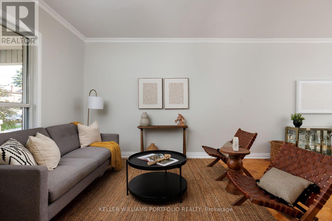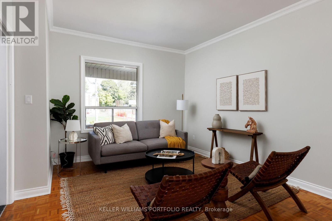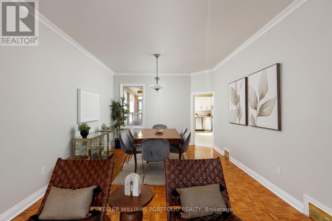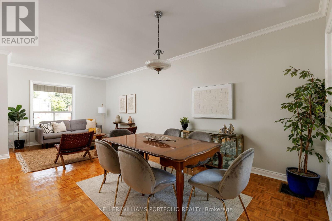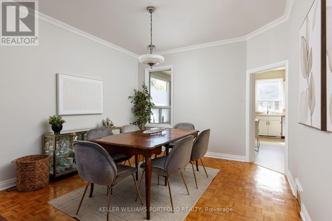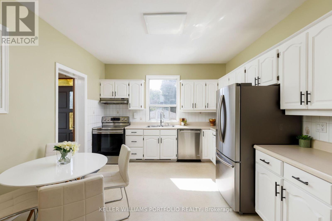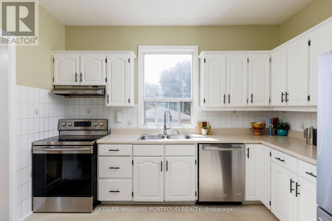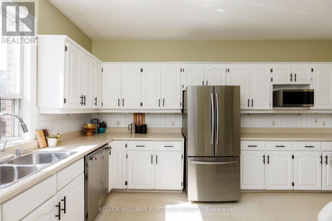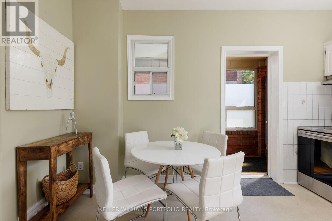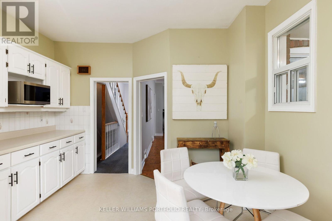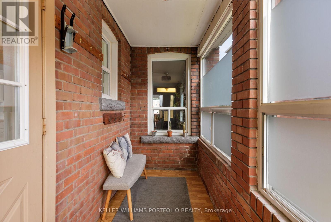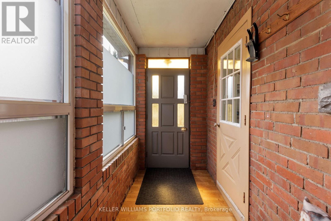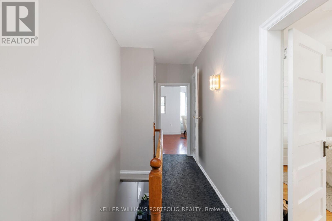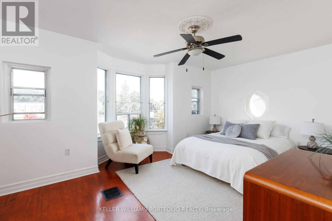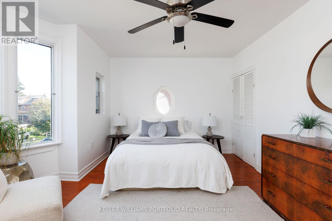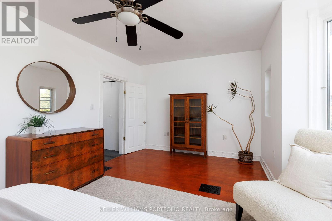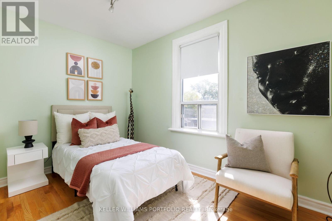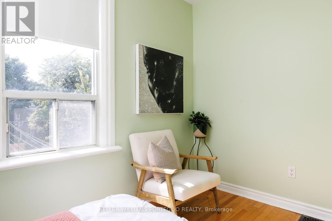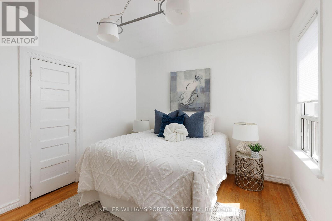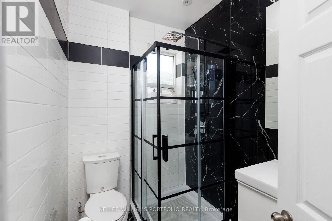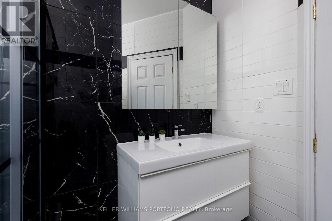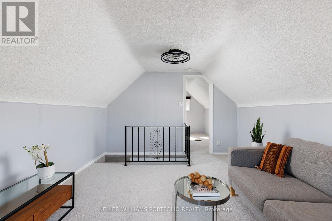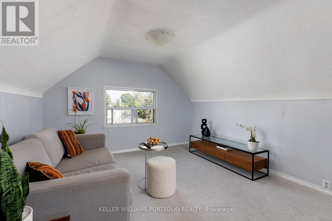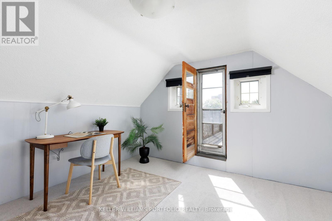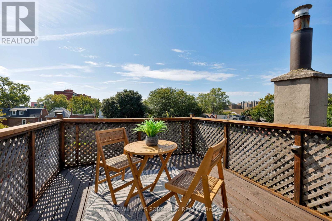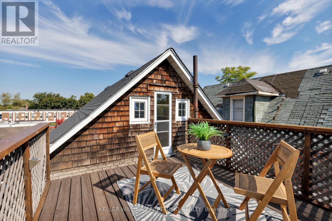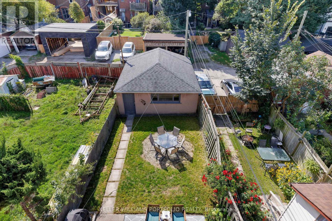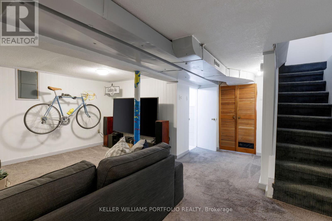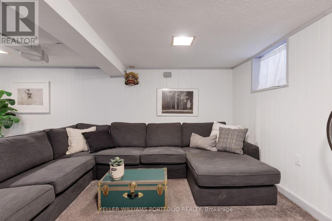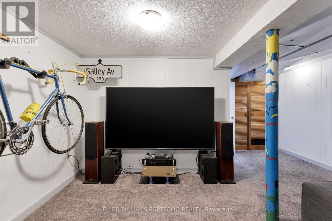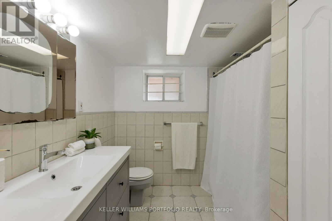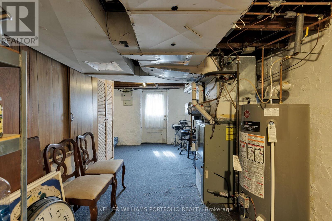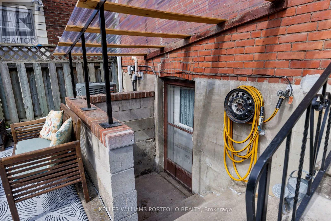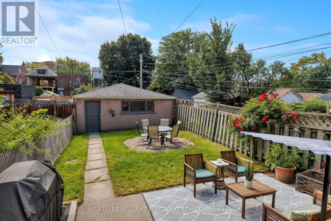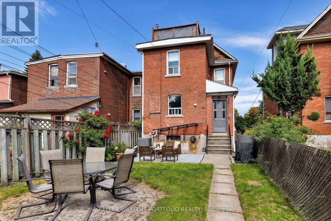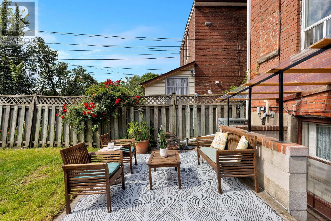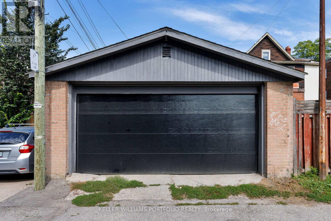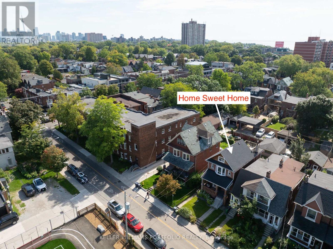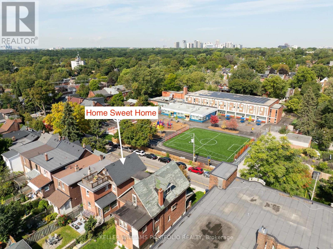165 Galley Avenue Toronto, Ontario M6R 1H3
$1,599,000
Opportunity knocks in the heart of coveted Roncesvalles. This large, family-sized detached home delivers on every front: a light-filled main floor with generous living and dining spaces, and a large kitchen that opens directly to the backyard, perfect for keeping an eye on the kids while prepping dinner. Upstairs, five flexible bedrooms provide plenty of options for family, guests, office, or media use. The private top-floor retreat offers a walkout terrace, ideal for morning coffee or evening wind-downs. The outdoor spaces shine: a welcoming front porch, a spacious backyard designed for entertaining, and a laneway garage with parking for two vehicles plus 240V power for an EV charger, with potential for a laneway suite. Move-in ready and waiting for you, 165 Galley is perfectly positioned, just a short stroll to Roncys cafés, bakeries, shops, top schools, High Park, the lake, and transit. A true west-end Gem in one of Torontos most walkable neighbourhoods. Don't miss this one! (id:61852)
Open House
This property has open houses!
2:00 pm
Ends at:4:00 pm
3:00 pm
Ends at:5:00 pm
Property Details
| MLS® Number | W12405702 |
| Property Type | Single Family |
| Neigbourhood | Sunnyside |
| Community Name | Roncesvalles |
| AmenitiesNearBy | Hospital, Park, Public Transit, Schools |
| Features | Lane |
| ParkingSpaceTotal | 2 |
Building
| BathroomTotal | 2 |
| BedroomsAboveGround | 5 |
| BedroomsTotal | 5 |
| Age | 100+ Years |
| Appliances | Garage Door Opener Remote(s), Water Meter, Dishwasher, Dryer, Hood Fan, Microwave, Stove, Washer, Window Coverings, Refrigerator |
| BasementDevelopment | Partially Finished |
| BasementType | N/a (partially Finished) |
| ConstructionStyleAttachment | Detached |
| CoolingType | Central Air Conditioning |
| ExteriorFinish | Brick |
| FlooringType | Hardwood, Carpeted |
| FoundationType | Concrete |
| HeatingFuel | Natural Gas |
| HeatingType | Forced Air |
| StoriesTotal | 3 |
| SizeInterior | 1500 - 2000 Sqft |
| Type | House |
| UtilityWater | Municipal Water |
Parking
| Detached Garage | |
| Garage |
Land
| Acreage | No |
| LandAmenities | Hospital, Park, Public Transit, Schools |
| Sewer | Sanitary Sewer |
| SizeDepth | 128 Ft |
| SizeFrontage | 22 Ft |
| SizeIrregular | 22 X 128 Ft |
| SizeTotalText | 22 X 128 Ft |
Rooms
| Level | Type | Length | Width | Dimensions |
|---|---|---|---|---|
| Second Level | Primary Bedroom | 5.44 m | 3 m | 5.44 m x 3 m |
| Second Level | Bedroom 2 | 3.73 m | 3.2 m | 3.73 m x 3.2 m |
| Second Level | Bedroom 3 | 3.67 m | 3.19 m | 3.67 m x 3.19 m |
| Third Level | Bedroom 4 | 3.34 m | 4.27 m | 3.34 m x 4.27 m |
| Third Level | Bedroom 5 | 3.34 m | 3.35 m | 3.34 m x 3.35 m |
| Lower Level | Utility Room | 3.45 m | 5.46 m | 3.45 m x 5.46 m |
| Lower Level | Recreational, Games Room | 5.11 m | 5.68 m | 5.11 m x 5.68 m |
| Main Level | Living Room | 3.68 m | 4.13 m | 3.68 m x 4.13 m |
| Main Level | Dining Room | 3.68 m | 3.26 m | 3.68 m x 3.26 m |
| Main Level | Kitchen | 3.63 m | 4.79 m | 3.63 m x 4.79 m |
| Main Level | Sunroom | 1.4 m | 3.65 m | 1.4 m x 3.65 m |
https://www.realtor.ca/real-estate/28867454/165-galley-avenue-toronto-roncesvalles-roncesvalles
Interested?
Contact us for more information
Michael Cambridge
Salesperson
3284 Yonge Street #100
Toronto, Ontario M4N 3M7
