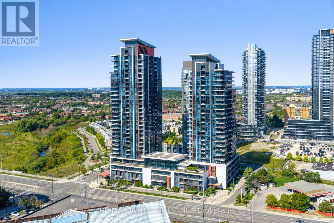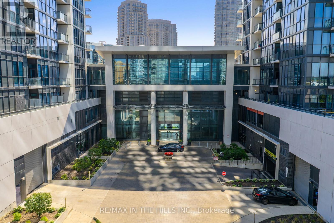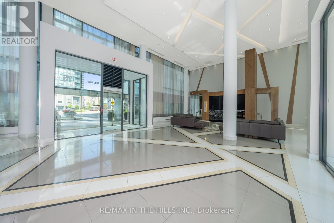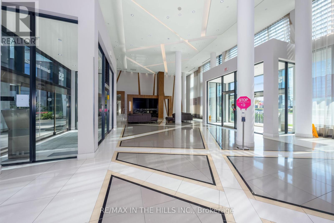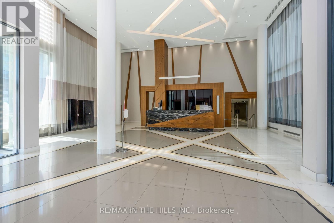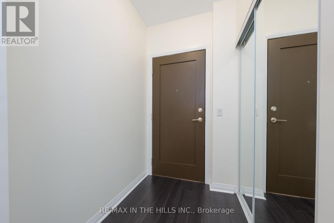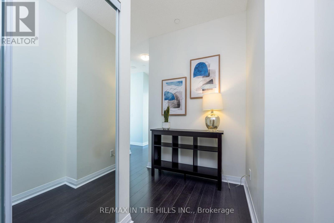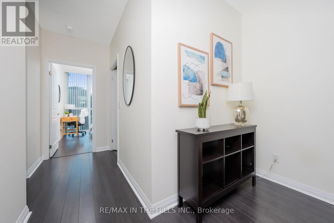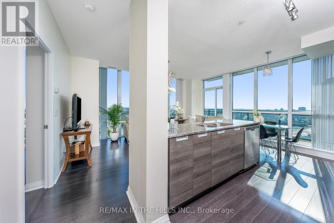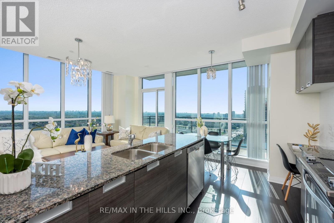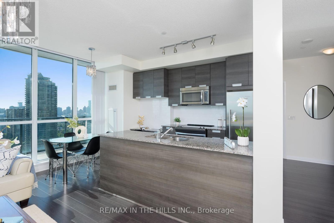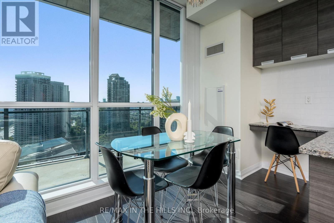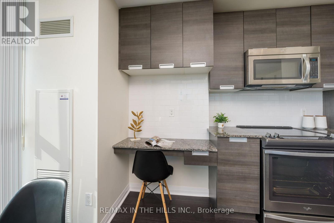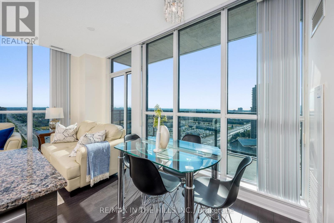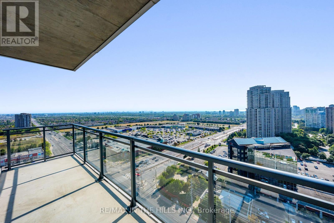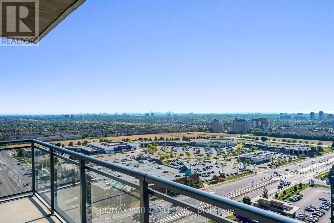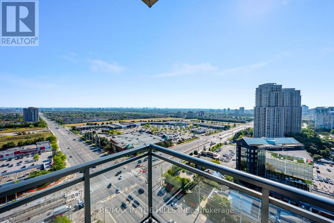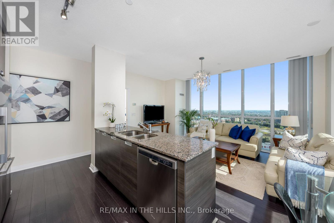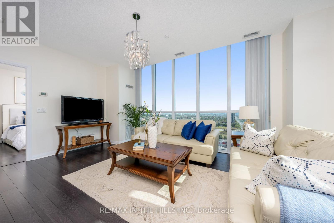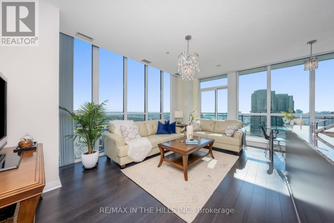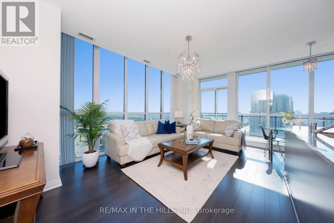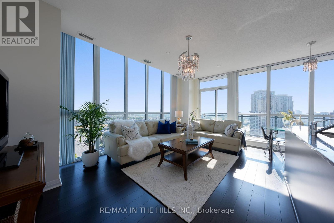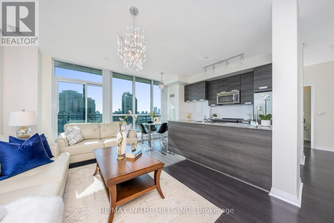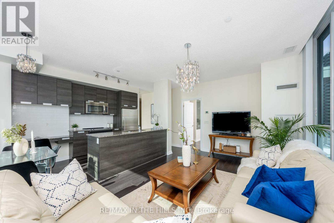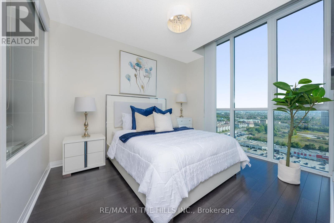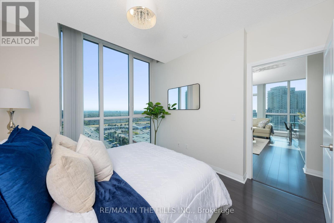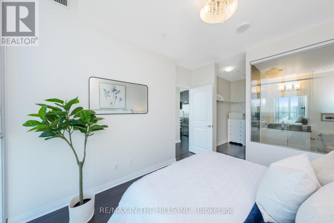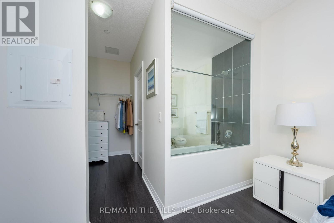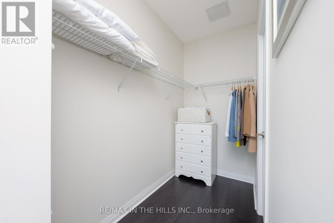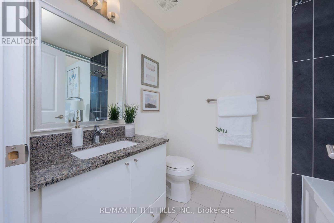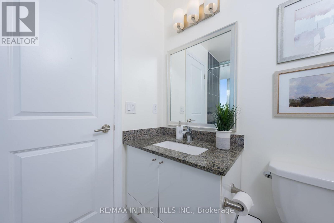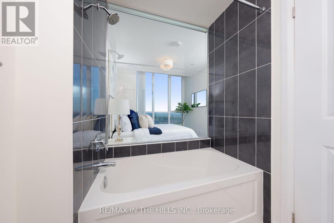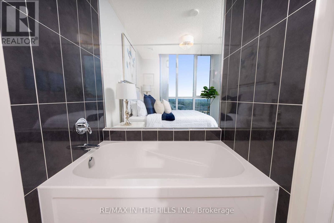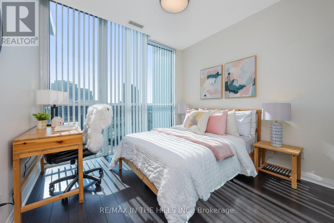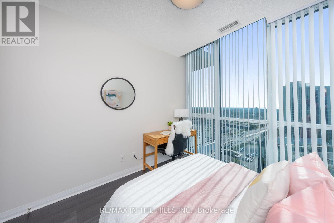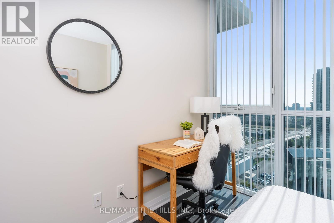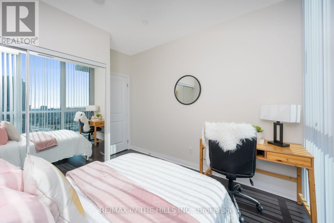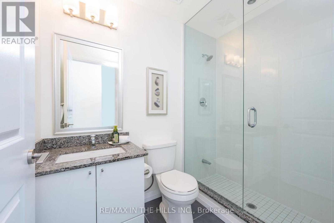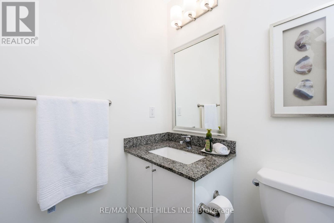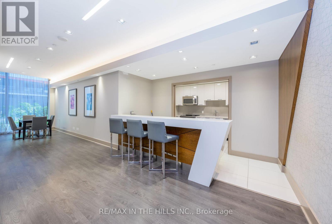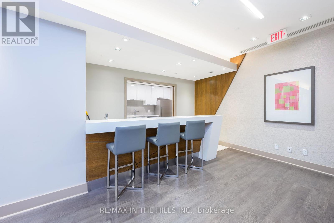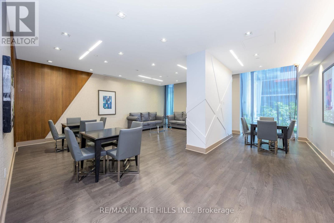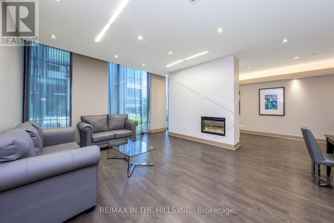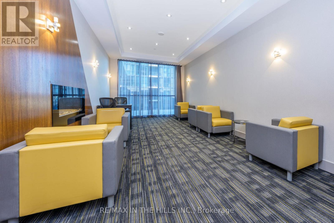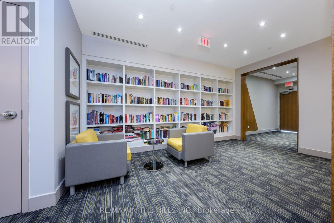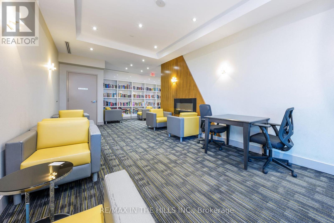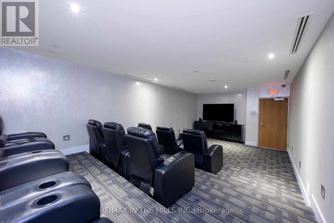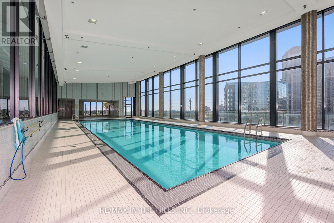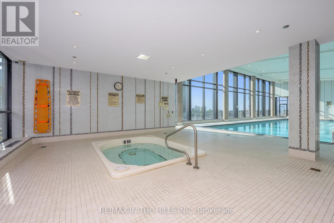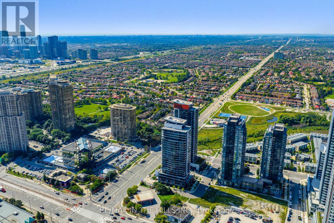2007 - 55 Eglinton Avenue W Mississauga, Ontario L5R 0E4
$719,900Maintenance, Heat, Parking, Common Area Maintenance, Water, Insurance
$729.53 Monthly
Maintenance, Heat, Parking, Common Area Maintenance, Water, Insurance
$729.53 MonthlySituated in the heart of Mississauga's vibrant City Centre, this rarely offered immaculate 2-bedroom, 2-bathroom residence on the 20th floor offers unobstructed panoramic skyline views. Flooded with natural light through floor-to-ceiling windows, this turn-key suite showcases a seamless blend of comfort and sophistication. A thoughtfully designed layout provides both privacy and flow, with a walk-out to a private balcony where stunning vistas and complete seclusion await. The primary suite features a spa-inspired 4-piece ensuite, while the second bedroom is complemented by a full bathroom, ideal for guests or family. Residents enjoy access to world-class amenities, including a 24-hour concierge, fitness centre, indoor pool, sauna, party room, and guest suites. Perfectly situated with the future Hurontario LRT stop at your doorstep and just minutes to Square One, dining, parks, schools, and major highways this rare offering is not to be missed. (id:61852)
Property Details
| MLS® Number | W12405740 |
| Property Type | Single Family |
| Neigbourhood | Hurontario |
| Community Name | Hurontario |
| AmenitiesNearBy | Hospital, Park, Public Transit, Schools |
| CommunityFeatures | Pets Allowed With Restrictions, School Bus |
| Features | Balcony, In Suite Laundry |
| ParkingSpaceTotal | 1 |
| PoolType | Indoor Pool |
| ViewType | View |
Building
| BathroomTotal | 2 |
| BedroomsAboveGround | 2 |
| BedroomsTotal | 2 |
| Age | 6 To 10 Years |
| Amenities | Security/concierge, Exercise Centre, Party Room, Storage - Locker |
| Appliances | Garage Door Opener Remote(s), Blinds, Dishwasher, Microwave, Stove, Window Coverings, Refrigerator |
| BasementType | None |
| CoolingType | Central Air Conditioning |
| FireProtection | Smoke Detectors |
| FlooringType | Laminate |
| HeatingFuel | Electric, Natural Gas |
| HeatingType | Heat Pump, Not Known |
| SizeInterior | 900 - 999 Sqft |
| Type | Apartment |
Parking
| Underground | |
| Garage |
Land
| Acreage | No |
| LandAmenities | Hospital, Park, Public Transit, Schools |
Rooms
| Level | Type | Length | Width | Dimensions |
|---|---|---|---|---|
| Flat | Living Room | 5.47 m | 2.84 m | 5.47 m x 2.84 m |
| Flat | Dining Room | 3.01 m | 1.87 m | 3.01 m x 1.87 m |
| Flat | Kitchen | 3.6 m | 3.11 m | 3.6 m x 3.11 m |
| Flat | Primary Bedroom | 3.62 m | 3.13 m | 3.62 m x 3.13 m |
| Flat | Bedroom 2 | 3.67 m | 3.01 m | 3.67 m x 3.01 m |
Interested?
Contact us for more information
Mark Vetere
Salesperson
933009 Airport Road
Caledon, Ontario L9W 2Z2
Jeff Vetere
Salesperson
933009 Airport Road
Caledon, Ontario L9W 2Z2
