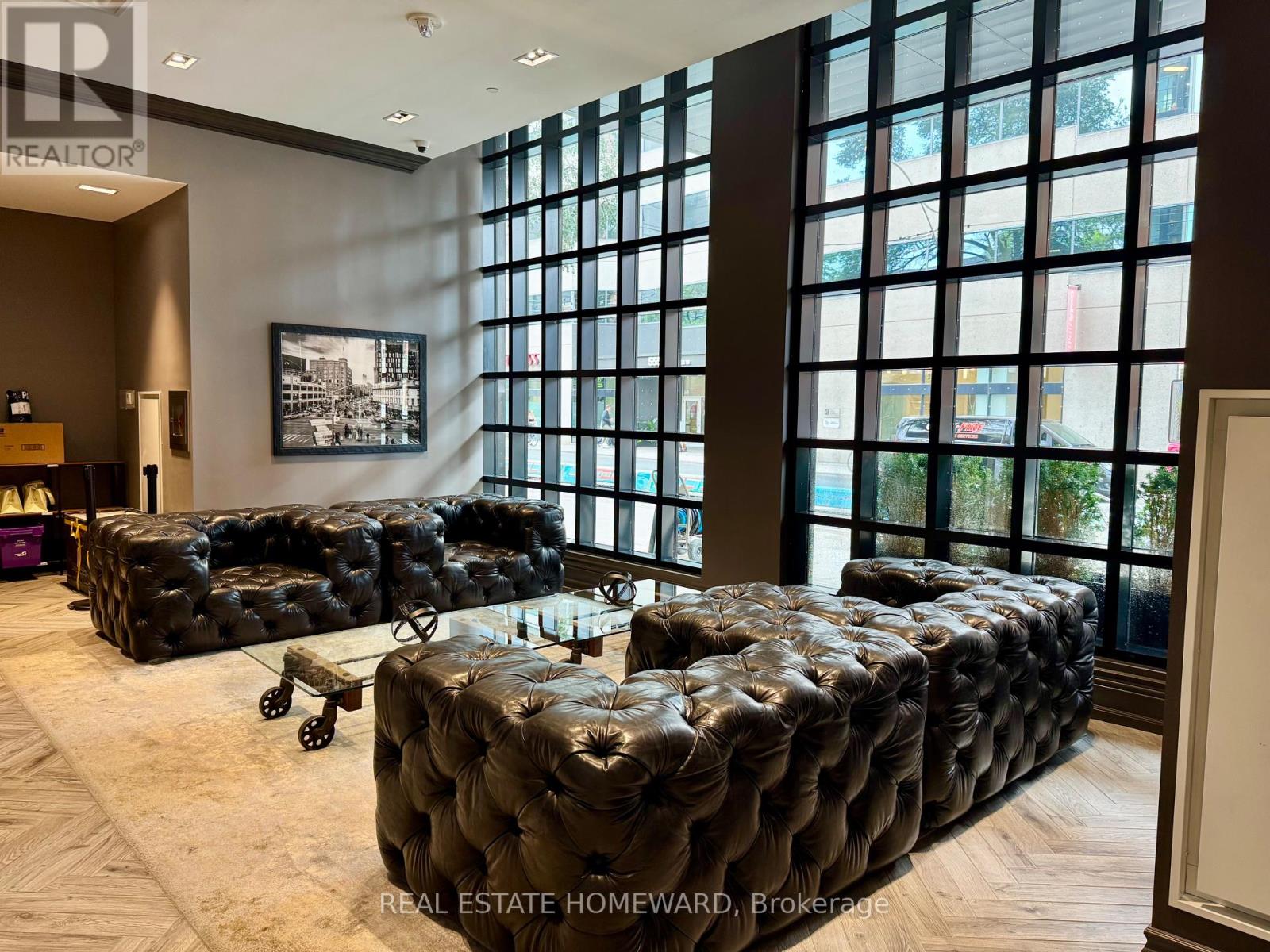501 - 608 Richmond Street W Toronto, Ontario M5V 0N9
2 Bedroom
1 Bathroom
700 - 799 sqft
Central Air Conditioning
Heat Pump
$2,850 Monthly
The Harlowe - offering the best of King West living! Floor-to-ceiling windows create a light-filled living space. This clean well-equipped 1+1 BDR is tucked away on the quiet side of the building but steps from the city vibe of shops, eateries, & clubs. Enjoy morning coffee on your private balcony overlooking the rustic streetscape. High-quality engineered hardwood floors - Euro-style kitchen - stone-surface counters - roomy den or office area & en-suite laundry. Including balcony, over 700 s.f. Of living space! (id:61852)
Property Details
| MLS® Number | C12405771 |
| Property Type | Single Family |
| Community Name | Waterfront Communities C1 |
| AmenitiesNearBy | Public Transit |
| CommunityFeatures | Pet Restrictions, Community Centre |
| EquipmentType | Heat Pump |
| Features | Balcony |
| RentalEquipmentType | Heat Pump |
Building
| BathroomTotal | 1 |
| BedroomsAboveGround | 1 |
| BedroomsBelowGround | 1 |
| BedroomsTotal | 2 |
| Amenities | Party Room, Visitor Parking, Security/concierge |
| Appliances | Dishwasher, Dryer, Stove, Washer, Refrigerator |
| CoolingType | Central Air Conditioning |
| ExteriorFinish | Concrete, Brick |
| FlooringType | Hardwood |
| HeatingFuel | Natural Gas |
| HeatingType | Heat Pump |
| SizeInterior | 700 - 799 Sqft |
| Type | Apartment |
Parking
| Underground | |
| Garage |
Land
| Acreage | No |
| LandAmenities | Public Transit |
Rooms
| Level | Type | Length | Width | Dimensions |
|---|---|---|---|---|
| Main Level | Living Room | 5.59 m | 3.81 m | 5.59 m x 3.81 m |
| Main Level | Dining Room | 5.59 m | 3.81 m | 5.59 m x 3.81 m |
| Main Level | Kitchen | 5.59 m | 3.81 m | 5.59 m x 3.81 m |
| Main Level | Primary Bedroom | 3.18 m | 2.98 m | 3.18 m x 2.98 m |
| Main Level | Den | 2.87 m | 2.39 m | 2.87 m x 2.39 m |
Interested?
Contact us for more information
Gloria Smith
Salesperson
Real Estate Homeward
1858 Queen Street E.
Toronto, Ontario M4L 1H1
1858 Queen Street E.
Toronto, Ontario M4L 1H1




















