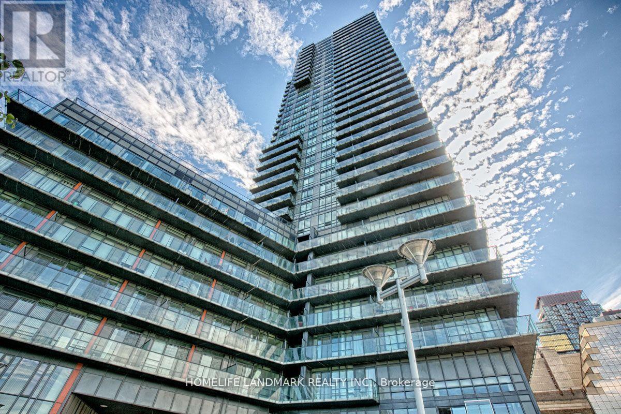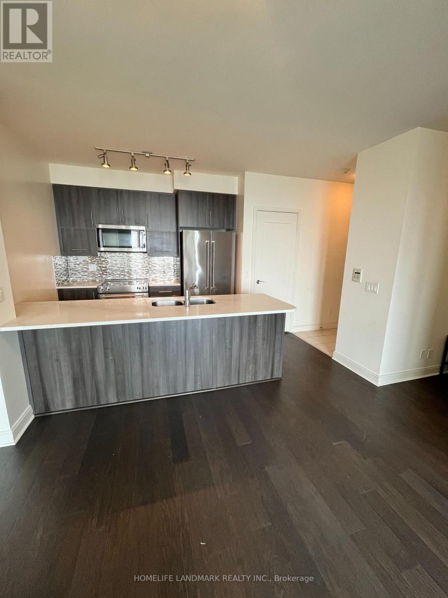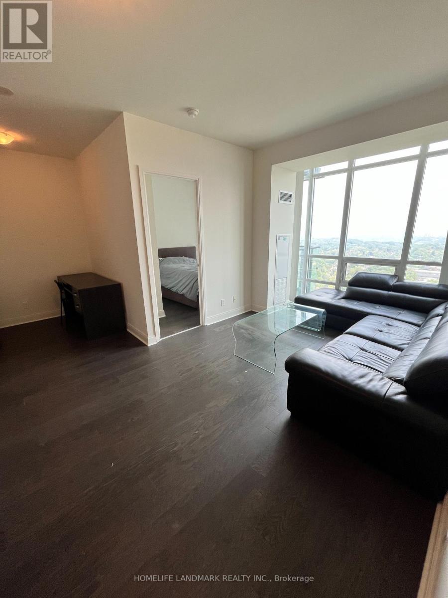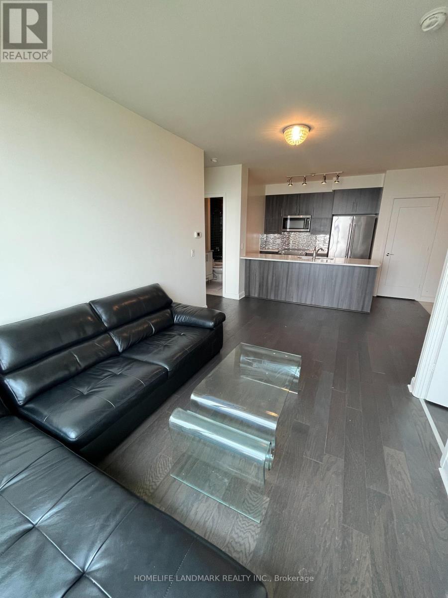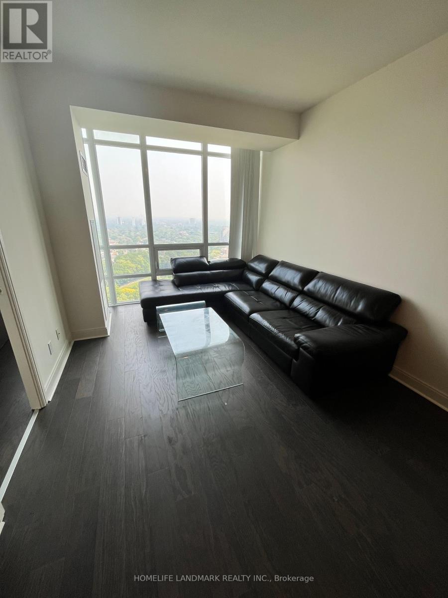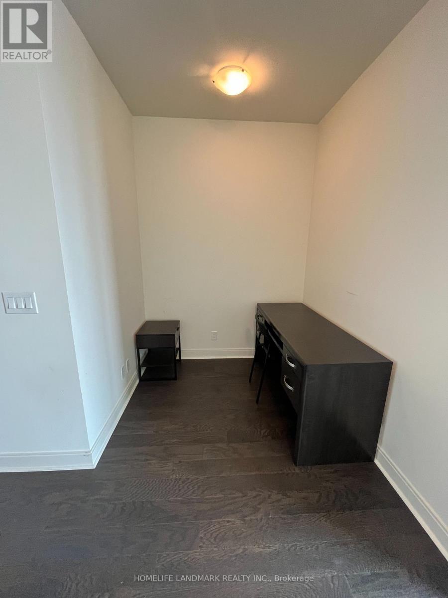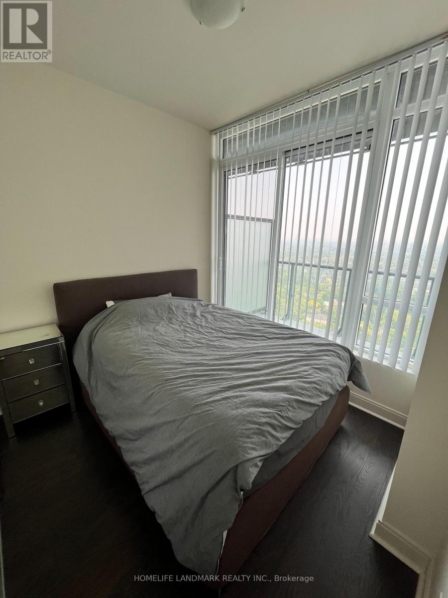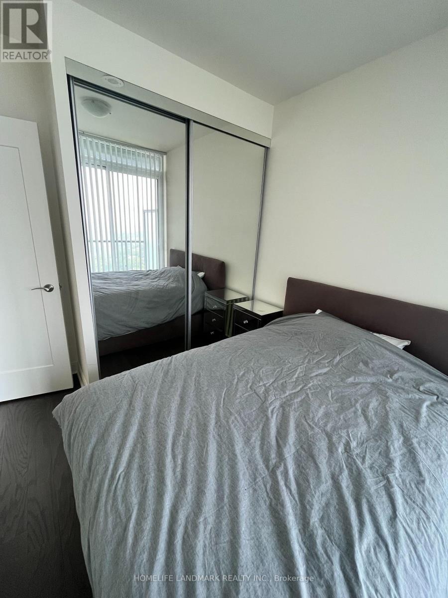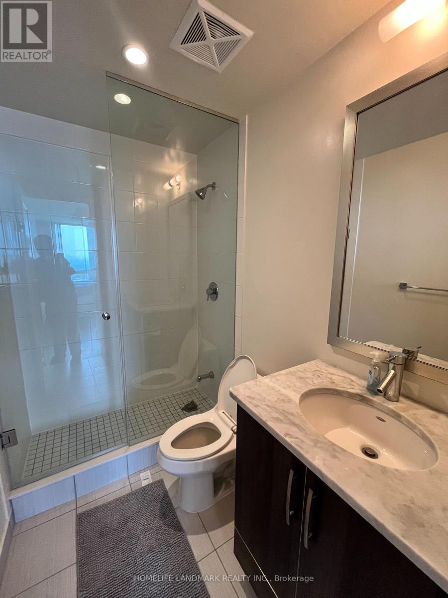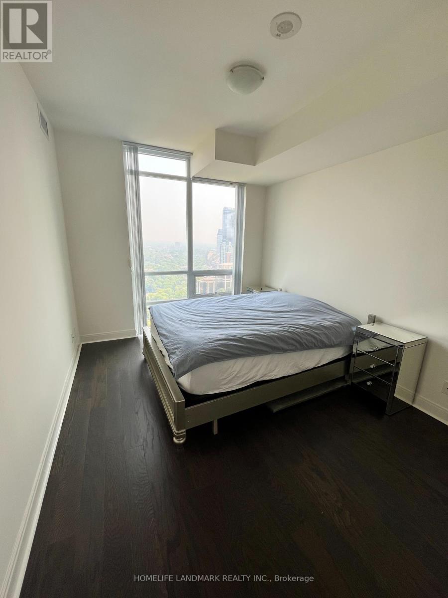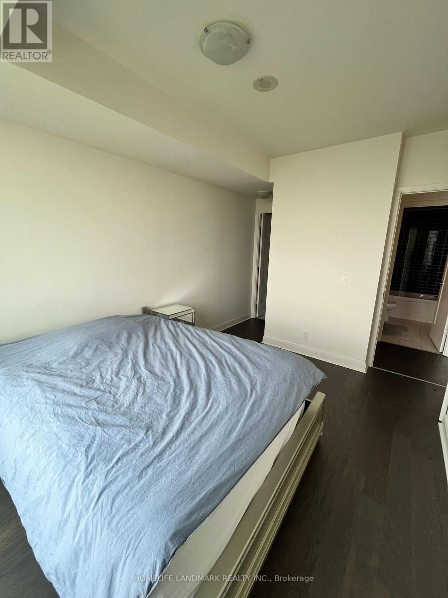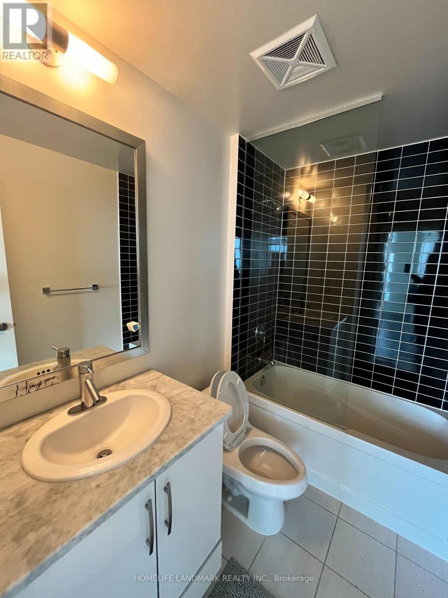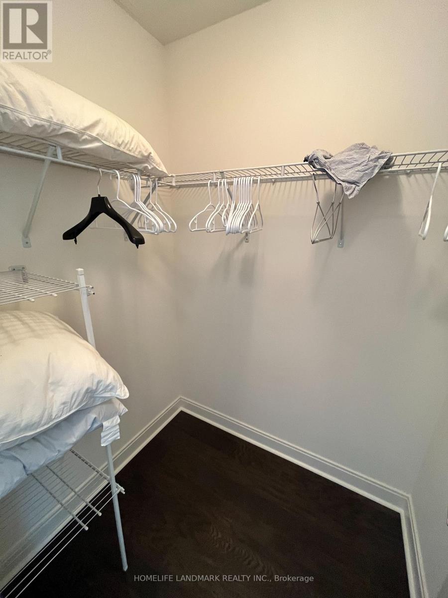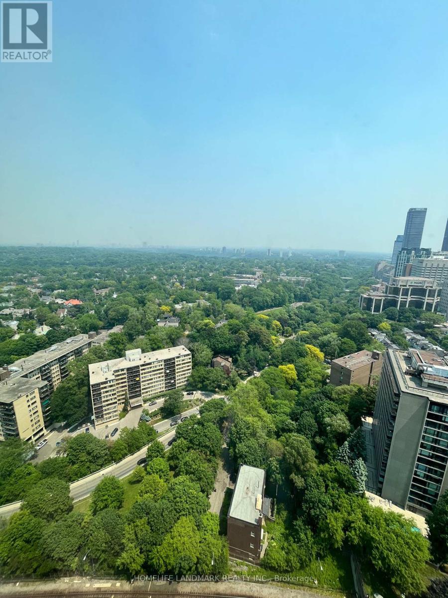3306 - 825 Church Street Toronto, Ontario M4W 3Z4
$3,750 Monthly
ChatGPT said:Partially furnished and move-in ready, this spacious 2-bedroom, 2-bathroom suite at Milan Condos (825 Church St) offers one of the best layouts in the building, featuring floor-to-ceiling windows with stunning views of the lake, Rosedale Ravine, and downtown, high ceilings, granite countertops, ample closet space, and 1 parking spot. Located in the heart of Yorkville-Rosedale, just steps to Bloor-Yonge Subway Station, shops, dining, and top schools, this luxury condo also offers premium amenities including a 24-hour concierge, fitness centre, rooftop terrace with BBQ, party room, and guest suitesperfect for upscale urban living. (id:61852)
Property Details
| MLS® Number | C12405788 |
| Property Type | Single Family |
| Neigbourhood | University—Rosedale |
| Community Name | Rosedale-Moore Park |
| CommunityFeatures | Pets Allowed With Restrictions |
| Features | Balcony |
| ParkingSpaceTotal | 1 |
Building
| BathroomTotal | 2 |
| BedroomsAboveGround | 2 |
| BedroomsBelowGround | 1 |
| BedroomsTotal | 3 |
| Age | 6 To 10 Years |
| Appliances | Dryer, Microwave, Hood Fan, Washer, Refrigerator |
| BasementType | None |
| CoolingType | Central Air Conditioning |
| ExteriorFinish | Concrete |
| FlooringType | Hardwood, Ceramic |
| HeatingFuel | Natural Gas |
| HeatingType | Forced Air |
| SizeInterior | 800 - 899 Sqft |
| Type | Apartment |
Parking
| Underground | |
| No Garage |
Land
| Acreage | No |
Rooms
| Level | Type | Length | Width | Dimensions |
|---|---|---|---|---|
| Flat | Living Room | 5.56 m | 3.05 m | 5.56 m x 3.05 m |
| Flat | Dining Room | 5.56 m | 3.05 m | 5.56 m x 3.05 m |
| Flat | Kitchen | 2.85 m | 2.44 m | 2.85 m x 2.44 m |
| Flat | Primary Bedroom | 3.96 m | 3.05 m | 3.96 m x 3.05 m |
| Flat | Bedroom 2 | 2.69 m | 2.51 m | 2.69 m x 2.51 m |
| Flat | Den | 2.34 m | 1.93 m | 2.34 m x 1.93 m |
Interested?
Contact us for more information
Wilson Lee
Broker
7240 Woodbine Ave Unit 103
Markham, Ontario L3R 1A4
