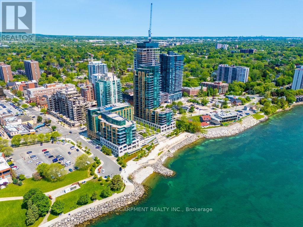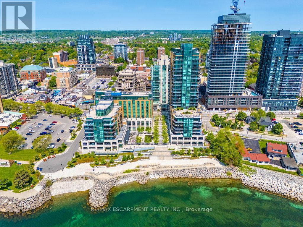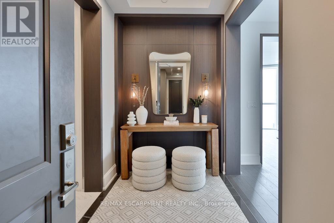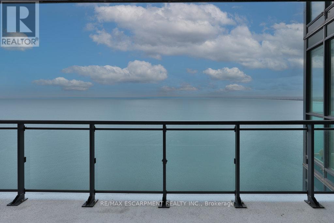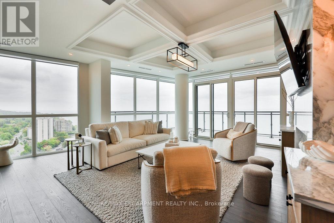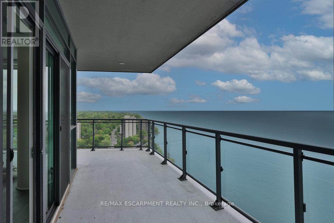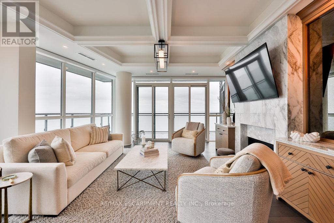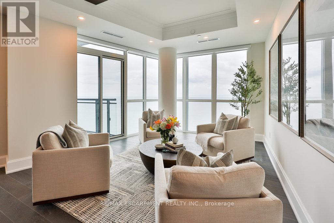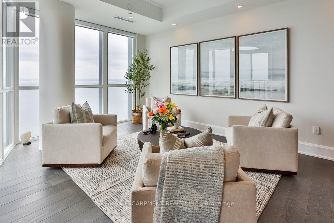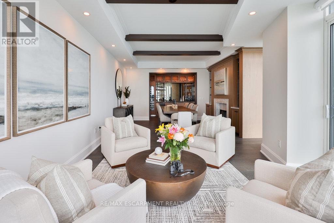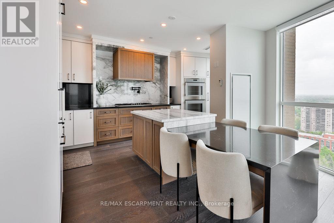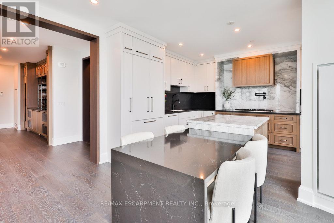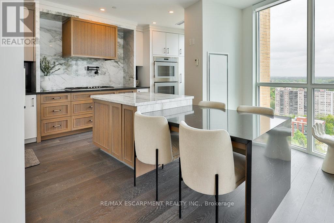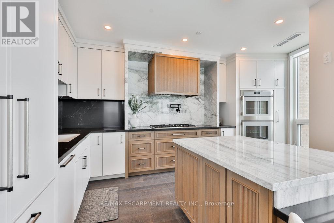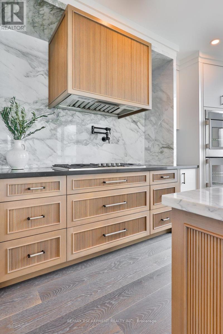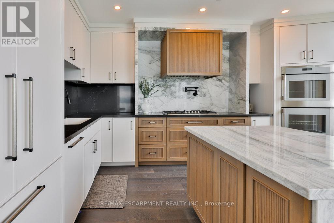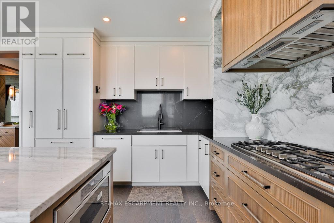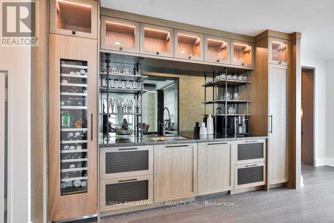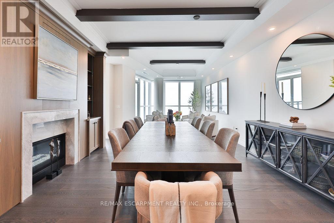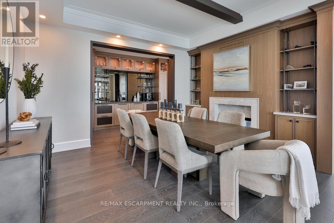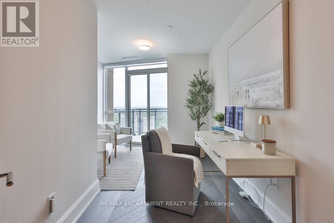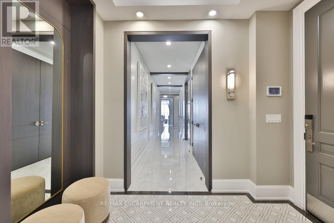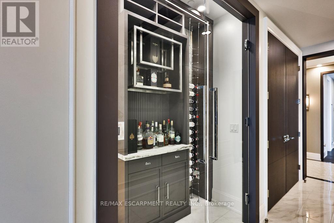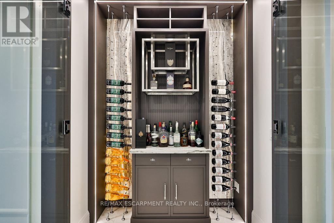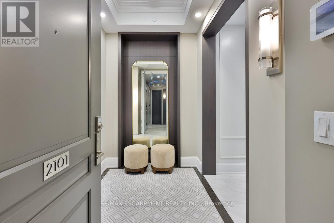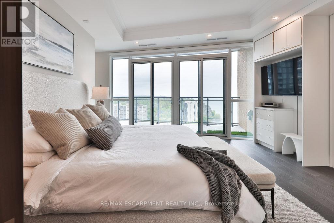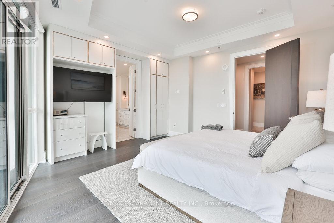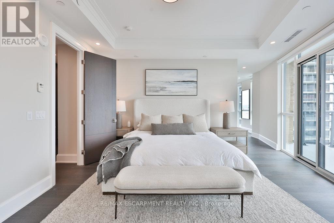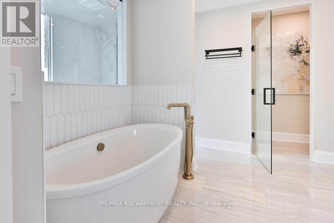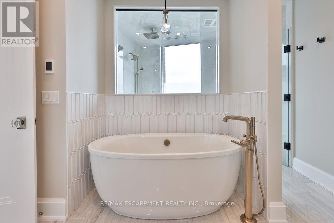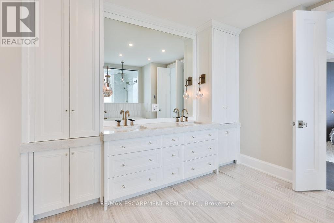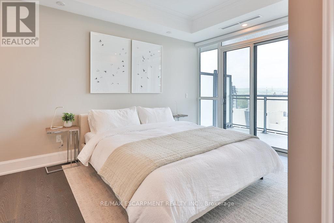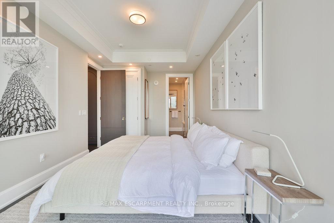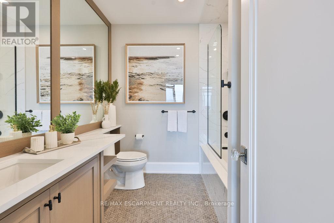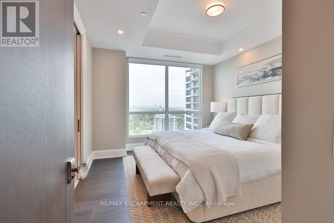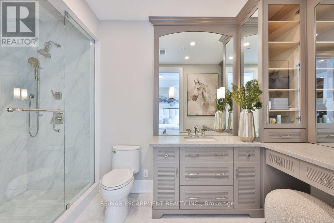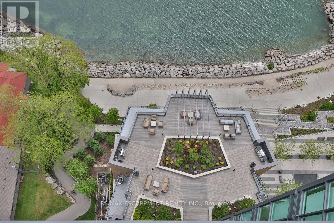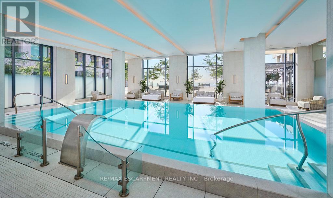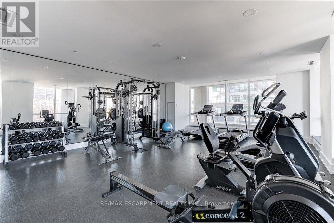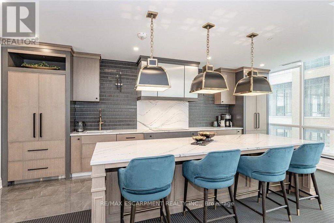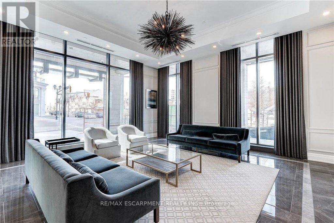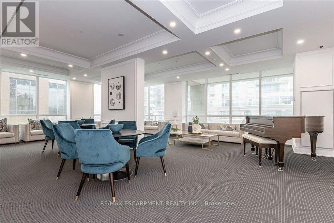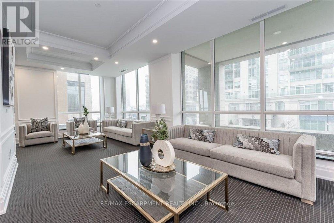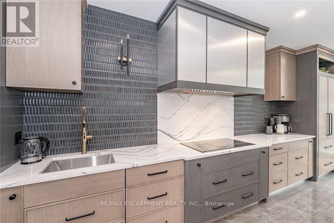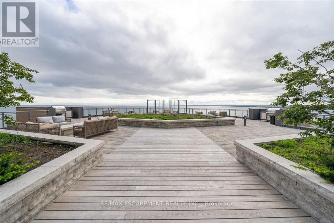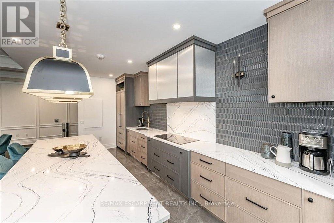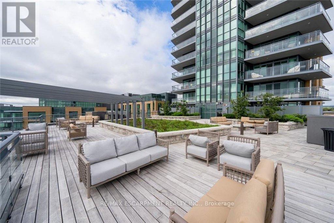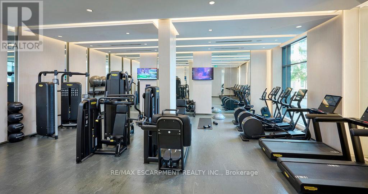2101 - 2060 Lakeshore Road Burlington, Ontario L7R 0G2
$4,999,000Maintenance, Heat, Common Area Maintenance, Insurance, Parking
$3,824.55 Monthly
Maintenance, Heat, Common Area Maintenance, Insurance, Parking
$3,824.55 MonthlyOccupying the entire east side of the Bridgewater Private Residences with The Pearl Hotel, this 3,234 sq ft sub-penthouse offers rare scale, privacy, and panoramic views. Available fully furnished and accessorized just bring your bags and move in. Uninterrupted sightlines span Lake Ontario south to Niagara, east to the CN Tower, and north over Burlington's downtown and the Escarpment. Dual entrances separate living and bedroom wings. Three bedrooms with private ensuites, a home office, wine cellar, and walk-in laundry with sink. Wide-plank hardwood, Restoration Hardware lighting, and a standout primary ensuite with heated floors, gold fixtures, and a lake-facing walk-in shower. Dining area with custom bar and second dishwasher. A glass-wrapped lounge hovers over the shoreline with front-row views. Includes three-car parking. Residents enjoy gym, spa, indoor pool, Isabel's, café, room service, weekly events, and private access to The Pearl Hotel. Steps to the lake and Burlington's best. Luxury Certified. (id:61852)
Property Details
| MLS® Number | W12400598 |
| Property Type | Single Family |
| Community Name | Brant |
| AmenitiesNearBy | Marina, Public Transit |
| CommunityFeatures | Pets Allowed With Restrictions |
| Easement | Unknown, None |
| Features | Elevator, Balcony, Carpet Free, In Suite Laundry |
| ParkingSpaceTotal | 3 |
| Structure | Deck |
| ViewType | View, Lake View, City View, Direct Water View, Unobstructed Water View |
| WaterFrontType | Waterfront |
Building
| BathroomTotal | 4 |
| BedroomsAboveGround | 3 |
| BedroomsTotal | 3 |
| Age | 0 To 5 Years |
| Amenities | Security/concierge, Exercise Centre, Fireplace(s), Storage - Locker |
| Appliances | Garage Door Opener Remote(s), Oven - Built-in, Blinds, Cooktop, Dishwasher, Dryer, Freezer, Furniture, Hood Fan, Microwave, Oven, Washer, Whirlpool, Wine Fridge, Refrigerator |
| BasementType | None |
| CoolingType | Central Air Conditioning |
| ExteriorFinish | Brick |
| FireProtection | Controlled Entry |
| FireplacePresent | Yes |
| FireplaceTotal | 2 |
| HalfBathTotal | 1 |
| HeatingFuel | Electric, Natural Gas |
| HeatingType | Heat Pump, Not Known |
| SizeInterior | 3000 - 3249 Sqft |
| Type | Apartment |
Parking
| Underground | |
| Garage |
Land
| AccessType | Public Road, Year-round Access |
| Acreage | No |
| LandAmenities | Marina, Public Transit |
| SurfaceWater | Lake/pond |
Rooms
| Level | Type | Length | Width | Dimensions |
|---|---|---|---|---|
| Main Level | Living Room | 6.83 m | 6.55 m | 6.83 m x 6.55 m |
| Main Level | Foyer | 1.82 m | 2.99 m | 1.82 m x 2.99 m |
| Main Level | Foyer | 1.83 m | 3.2 m | 1.83 m x 3.2 m |
| Main Level | Kitchen | 3.79 m | 5 m | 3.79 m x 5 m |
| Main Level | Dining Room | 3.41 m | 4.83 m | 3.41 m x 4.83 m |
| Main Level | Eating Area | Measurements not available | ||
| Main Level | Family Room | 5.23 m | 4.24 m | 5.23 m x 4.24 m |
| Main Level | Office | 3.26 m | 5.03 m | 3.26 m x 5.03 m |
| Main Level | Laundry Room | 2.61 m | 2.4 m | 2.61 m x 2.4 m |
| Main Level | Primary Bedroom | 5.92 m | 5.51 m | 5.92 m x 5.51 m |
| Main Level | Bedroom 2 | 4.18 m | 3.62 m | 4.18 m x 3.62 m |
| Main Level | Bedroom 3 | 5.25 m | 3.16 m | 5.25 m x 3.16 m |
https://www.realtor.ca/real-estate/28856251/2101-2060-lakeshore-road-burlington-brant-brant
Interested?
Contact us for more information
Matthew Regan
Broker
1320 Cornwall Rd Unit 103b
Oakville, Ontario L6J 7W5
Alex Irish
Salesperson
1320 Cornwall Rd Unit 103b
Oakville, Ontario L6J 7W5
Donna Lynn Gray
Broker
#103d-1320 Cornwall Road
Oakville, Ontario L6J 7W5
