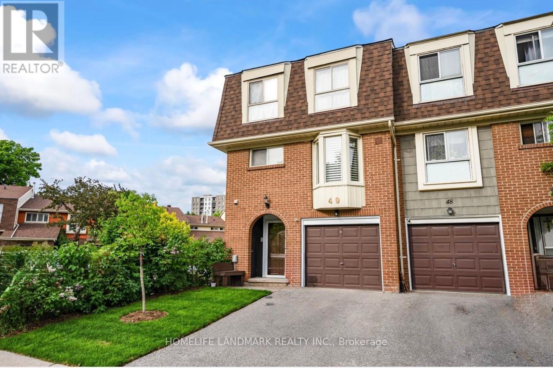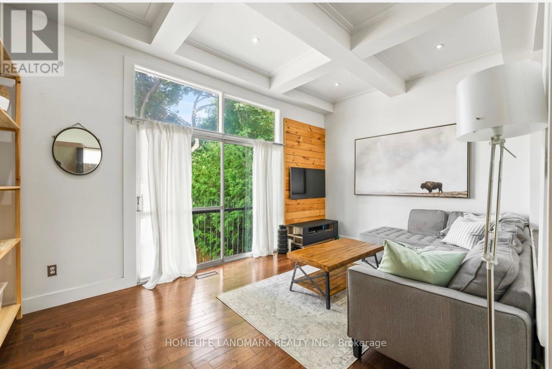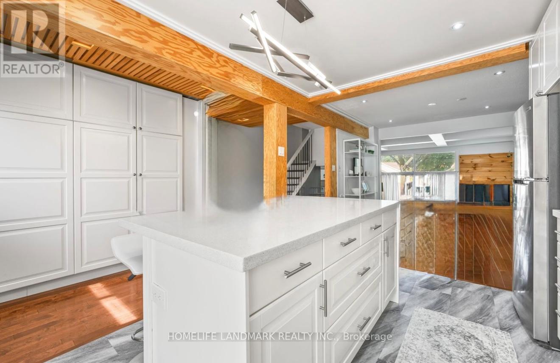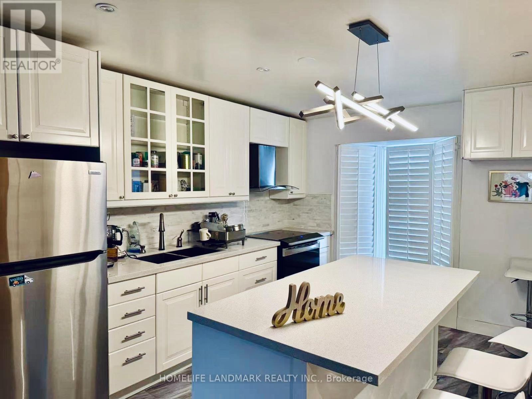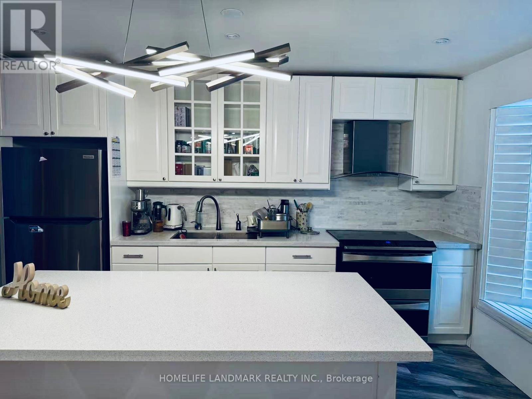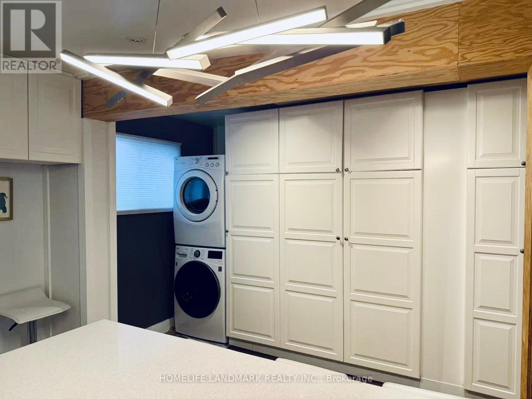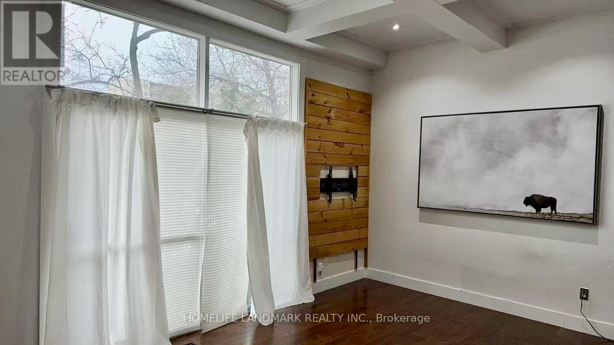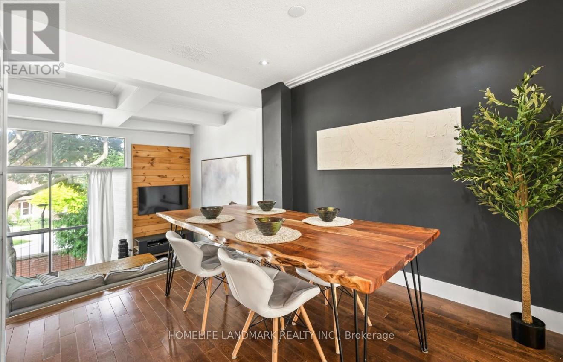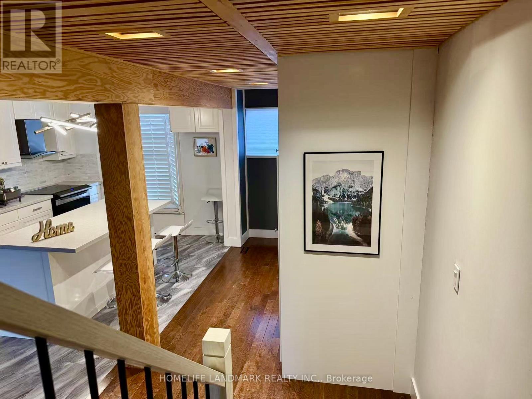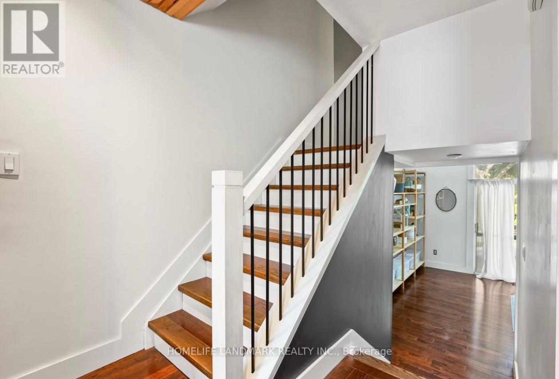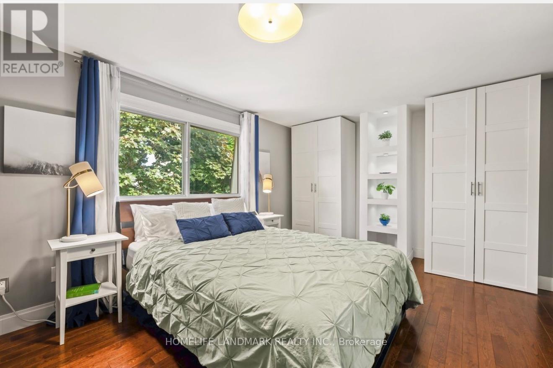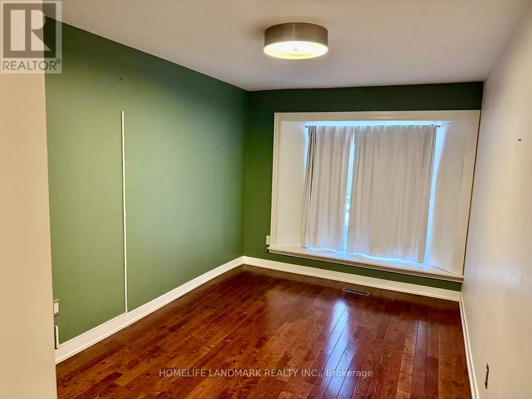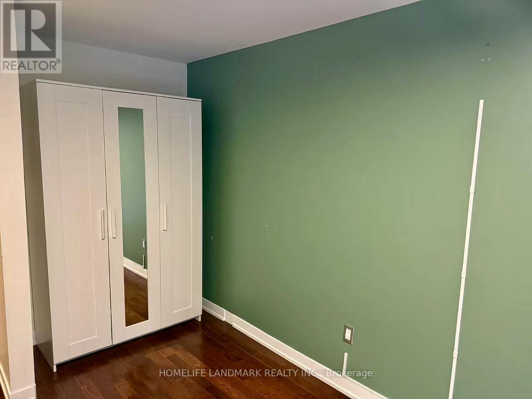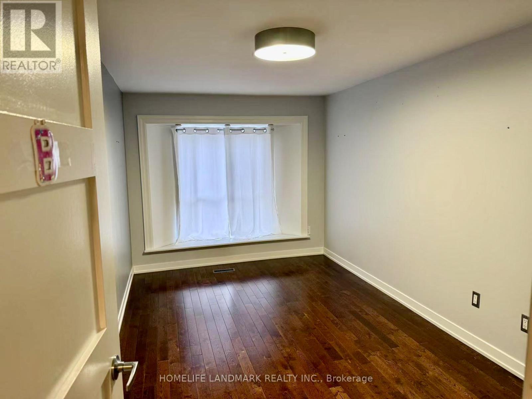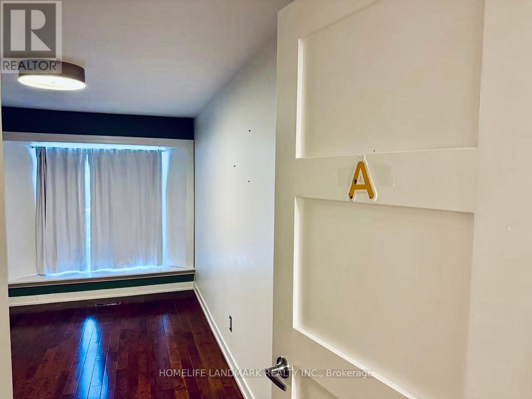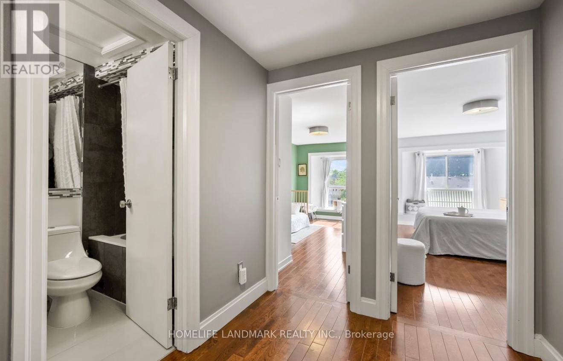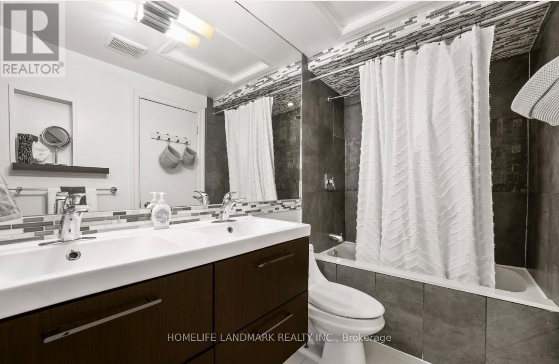Unknown Address ,
$2,600 Monthly
Don't Miss This Beautifully Renovated Second and Third Floor. An End Unit, it's nestled Between a Park & Visitor Parking For Your Enjoyment & Convenience. Situated in a very quiet neighbourhood, yet walking distance to all amenities. This over 1500 sqft. home is immaculate and modern, with lots of natural light. These spacious rooms feature High Coffered Waffle Ceilings and Floor to Ceiling Windows in Main Living, Open Concept, Kitchen Island, Large Pantry, Exposed Beams, Upgraded Light Fixtures, 3 Window Seats, No Carpet and so much more... Great 5-10 minute proximity to 401/DVP/GO/TTC. (id:61852)
Property Details
| MLS® Number | E12405442 |
| Property Type | Single Family |
| CommunityFeatures | Pets Not Allowed |
| ParkingSpaceTotal | 1 |
Building
| BathroomTotal | 1 |
| BedroomsAboveGround | 3 |
| BedroomsTotal | 3 |
| BasementDevelopment | Finished |
| BasementType | N/a (finished) |
| CoolingType | Central Air Conditioning |
| ExteriorFinish | Brick |
| FlooringType | Hardwood, Ceramic |
| HeatingFuel | Natural Gas |
| HeatingType | Forced Air |
| StoriesTotal | 2 |
| SizeInterior | 1400 - 1599 Sqft |
| Type | Row / Townhouse |
Parking
| Garage |
Land
| Acreage | No |
Rooms
| Level | Type | Length | Width | Dimensions |
|---|---|---|---|---|
| Second Level | Living Room | 5.27 m | 3.3 m | 5.27 m x 3.3 m |
| Second Level | Dining Room | 2.8 m | 2.52 m | 2.8 m x 2.52 m |
| Second Level | Kitchen | 4.75 m | 2.45 m | 4.75 m x 2.45 m |
| Third Level | Primary Bedroom | 5.2 m | 2.77 m | 5.2 m x 2.77 m |
| Third Level | Bedroom 2 | 5.2 m | 2.46 m | 5.2 m x 2.46 m |
| Third Level | Bedroom 3 | 3.24 m | 2.46 m | 3.24 m x 2.46 m |
https://www.realtor.ca/real-estate/28866890/toronto-dorset-park
Interested?
Contact us for more information
Vivian P. Wang
Salesperson
7240 Woodbine Ave Unit 103
Markham, Ontario L3R 1A4
