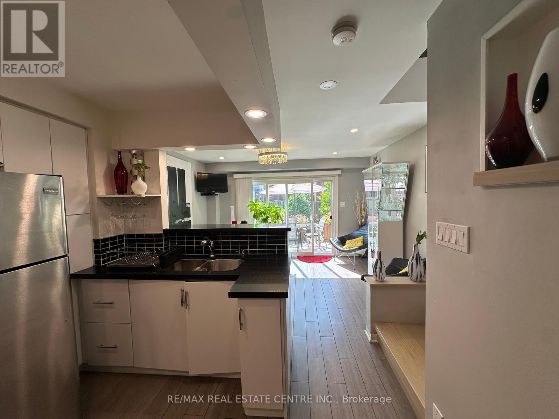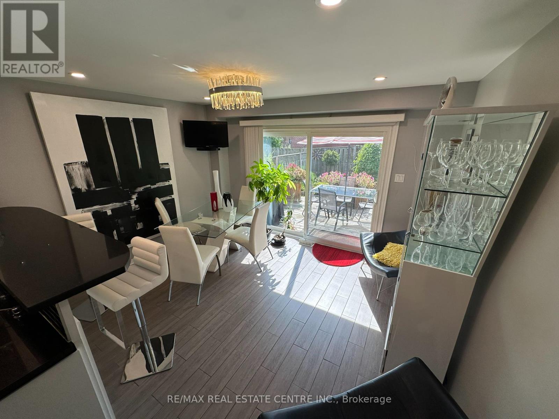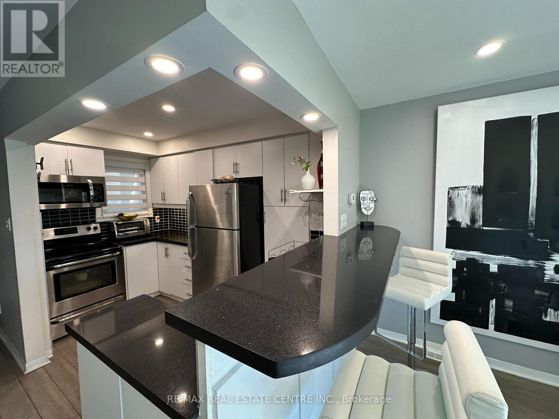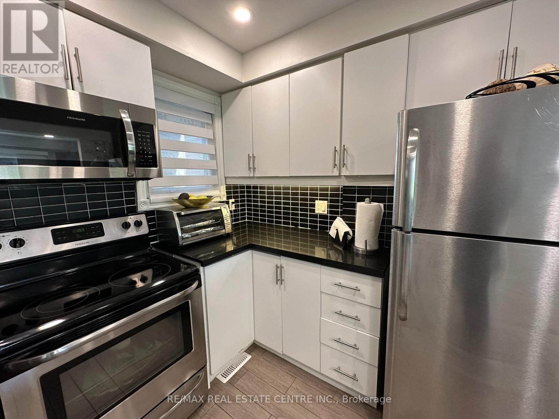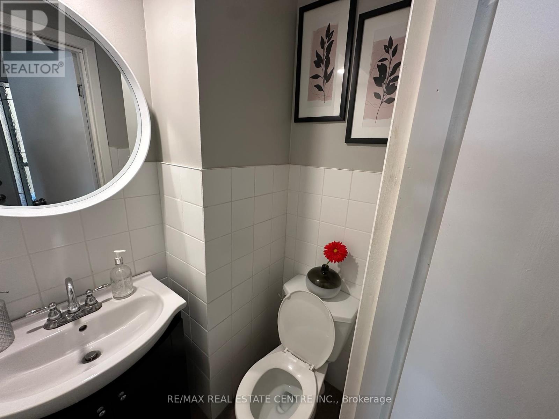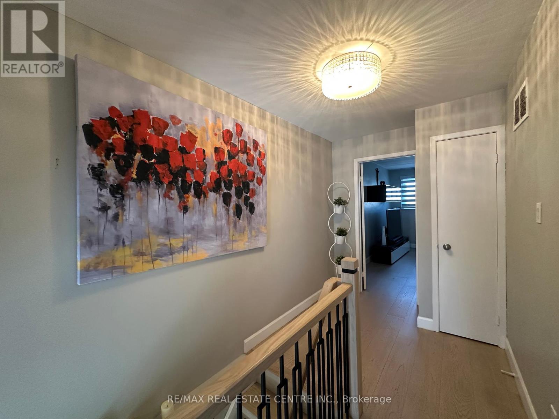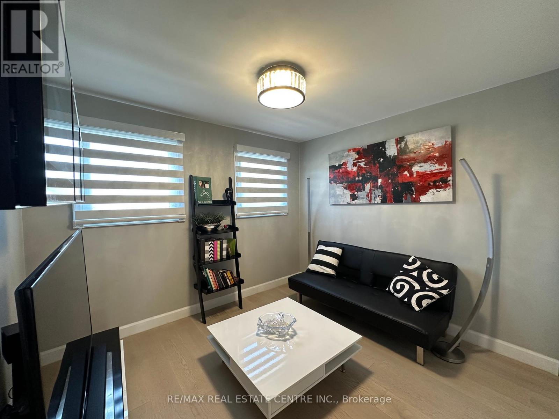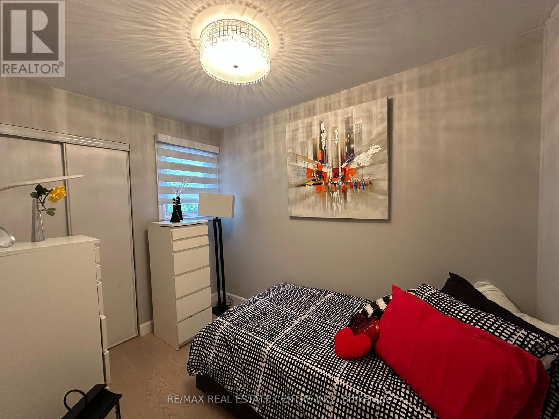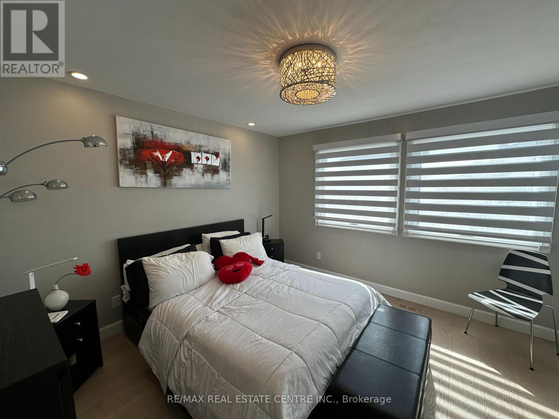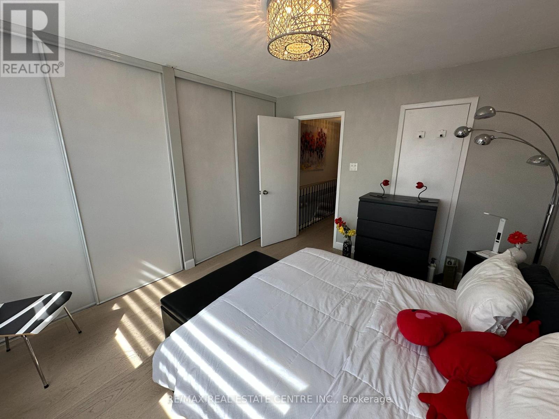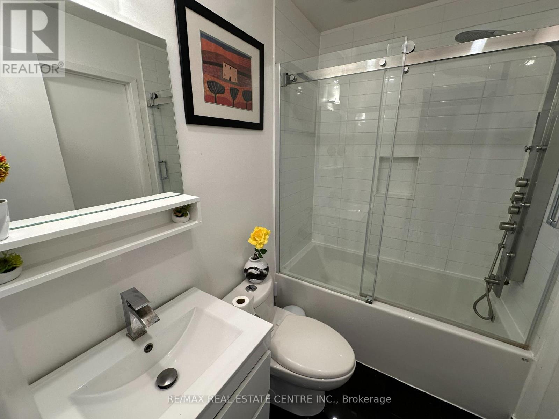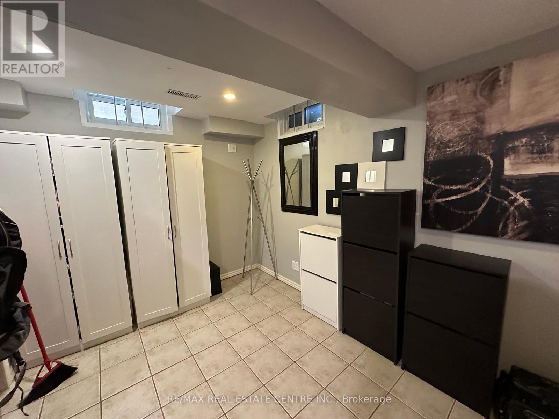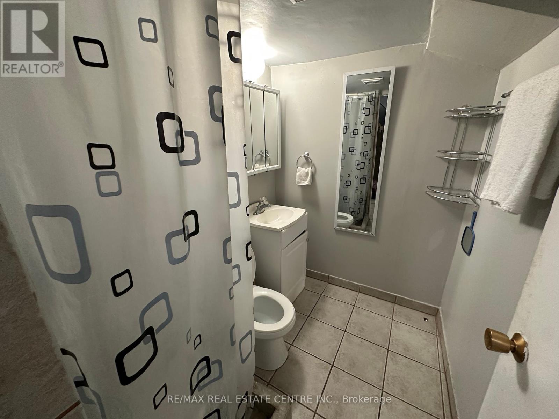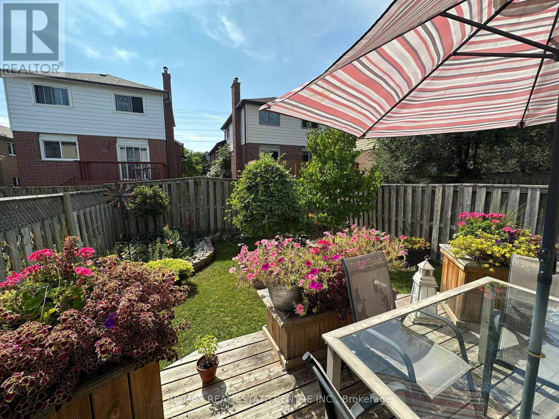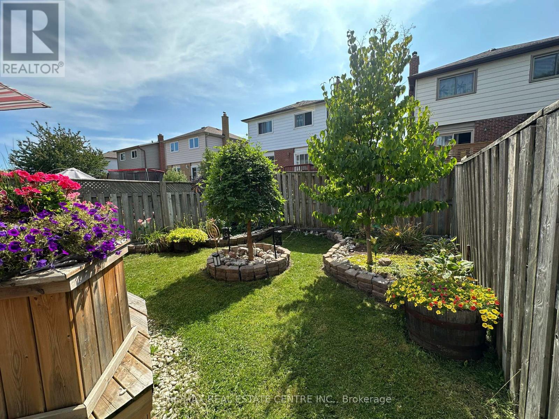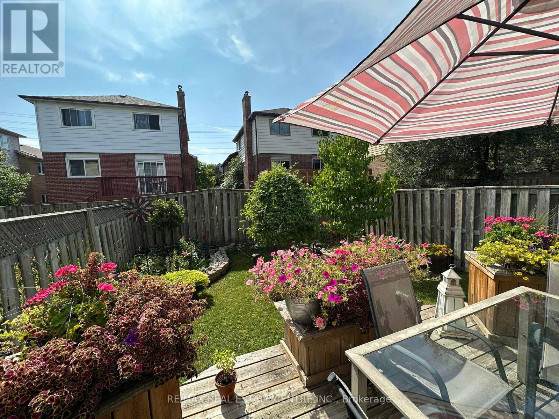4136 Magnolia Court Mississauga, Ontario L5C 3K2
$3,000 Monthly
Beautifully upgraded 3-bedroom detached home on a quiet cul-de-sac in the mature Creditview neighbourhood of Central Mississauga. This sun-filled property features brand new laminate flooring throughout with no carpet, granite countertops, stainless steel appliances and fresh neutral paint. The exterior boasts interlocking front walkway, concrete side path, large rear deck, landscaped front and backyard, and resealed driveway. Ideally located close to Square One Mall, Erindale GO Station, Sheridan College, schools, restaurants, parks, and more ani deal family home in a highly sought-after location! (id:61852)
Property Details
| MLS® Number | W12405341 |
| Property Type | Single Family |
| Neigbourhood | Creditview |
| Community Name | Creditview |
| AmenitiesNearBy | Hospital, Place Of Worship, Public Transit |
| CommunityFeatures | Community Centre |
| Features | Ravine |
| ParkingSpaceTotal | 3 |
| Structure | Deck |
Building
| BathroomTotal | 3 |
| BedroomsAboveGround | 3 |
| BedroomsTotal | 3 |
| Age | 31 To 50 Years |
| Appliances | Dishwasher, Dryer, Range, Stove, Washer, Refrigerator |
| BasementDevelopment | Partially Finished |
| BasementType | N/a (partially Finished) |
| ConstructionStyleAttachment | Detached |
| CoolingType | Central Air Conditioning |
| ExteriorFinish | Brick |
| FlooringType | Ceramic, Laminate |
| FoundationType | Brick |
| HalfBathTotal | 1 |
| HeatingFuel | Natural Gas |
| HeatingType | Forced Air |
| StoriesTotal | 2 |
| SizeInterior | 1100 - 1500 Sqft |
| Type | House |
| UtilityWater | Municipal Water |
Parking
| Attached Garage | |
| Garage |
Land
| Acreage | No |
| LandAmenities | Hospital, Place Of Worship, Public Transit |
| Sewer | Sanitary Sewer |
| SizeDepth | 100 Ft |
| SizeFrontage | 22 Ft |
| SizeIrregular | 22 X 100 Ft |
| SizeTotalText | 22 X 100 Ft |
Rooms
| Level | Type | Length | Width | Dimensions |
|---|---|---|---|---|
| Second Level | Primary Bedroom | 3.71 m | 3.53 m | 3.71 m x 3.53 m |
| Second Level | Bedroom 2 | 4.17 m | 3.25 m | 4.17 m x 3.25 m |
| Second Level | Bedroom 3 | 3.28 m | 3.28 m | 3.28 m x 3.28 m |
| Main Level | Kitchen | 3.61 m | 2.92 m | 3.61 m x 2.92 m |
| Main Level | Living Room | 3.94 m | 3.25 m | 3.94 m x 3.25 m |
| Main Level | Dining Room | 3.94 m | 3.25 m | 3.94 m x 3.25 m |
https://www.realtor.ca/real-estate/28866551/4136-magnolia-court-mississauga-creditview-creditview
Interested?
Contact us for more information
Pratham Kalia
Broker
1140 Burnhamthorpe Rd W #141-A
Mississauga, Ontario L5C 4E9

