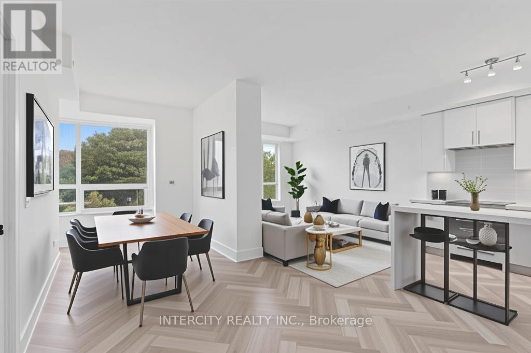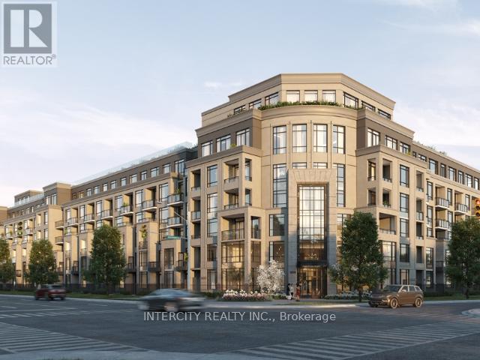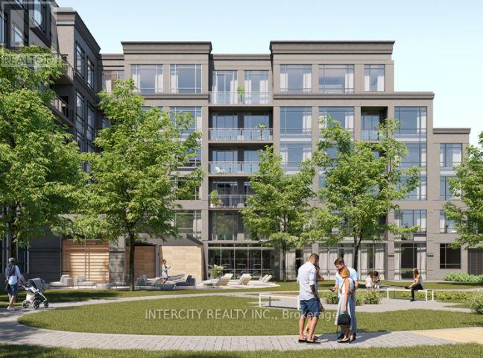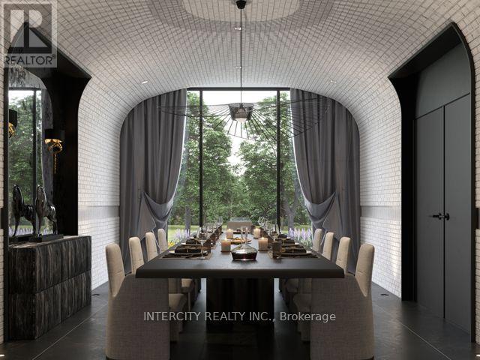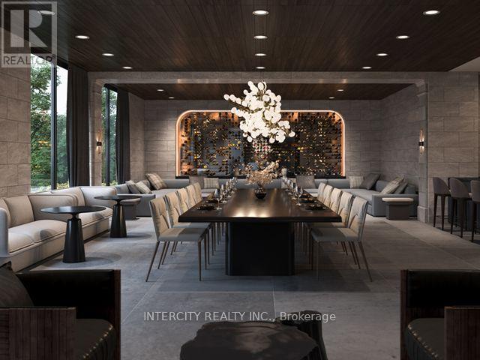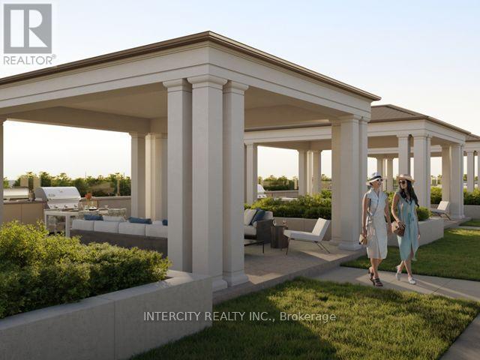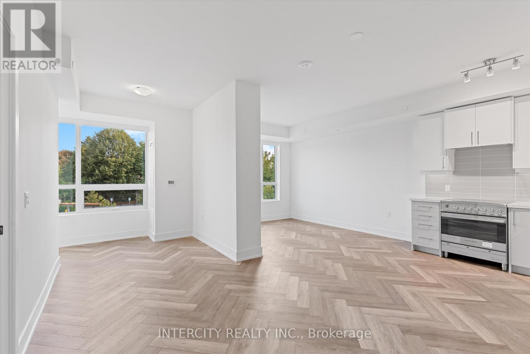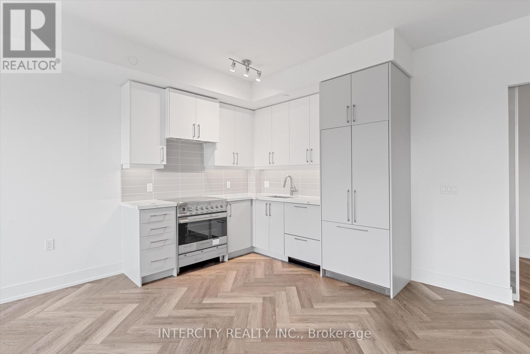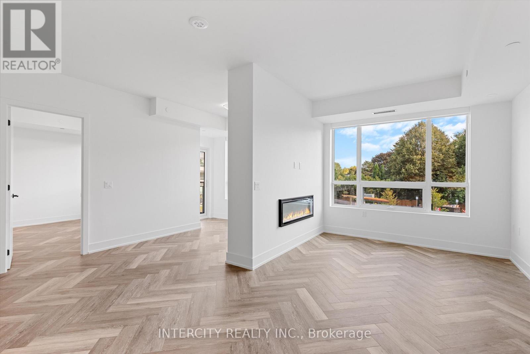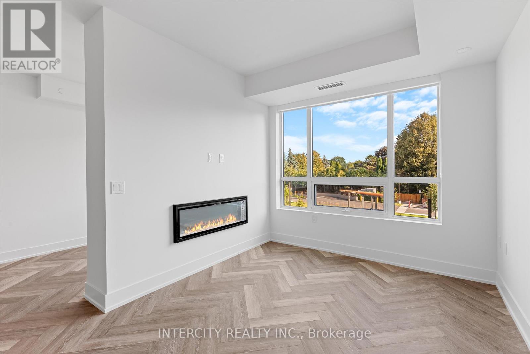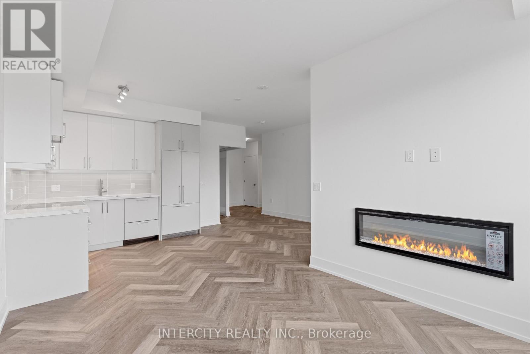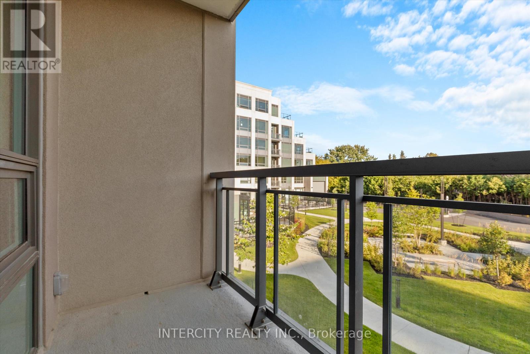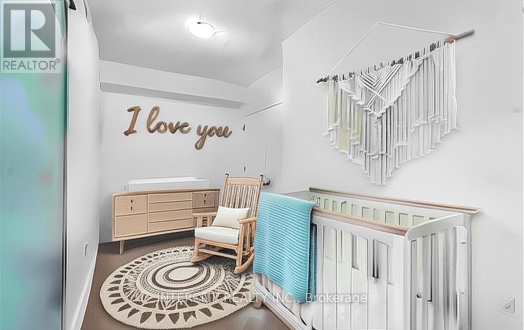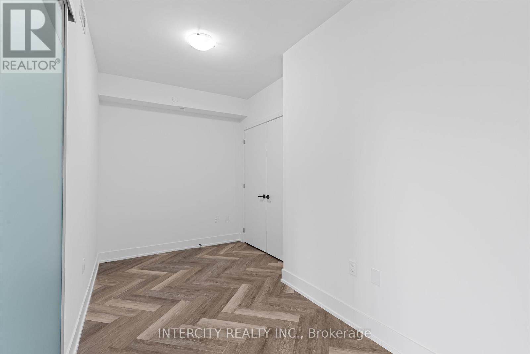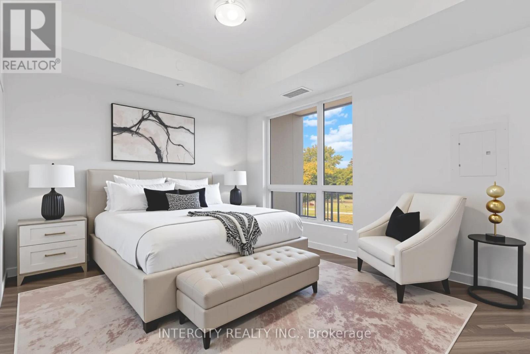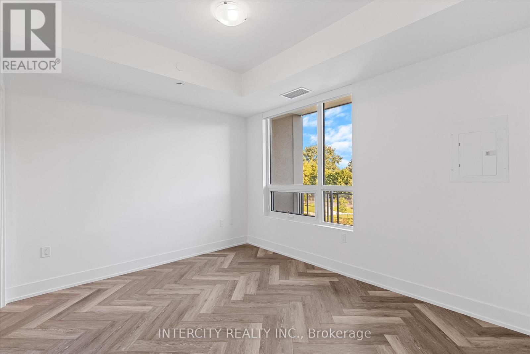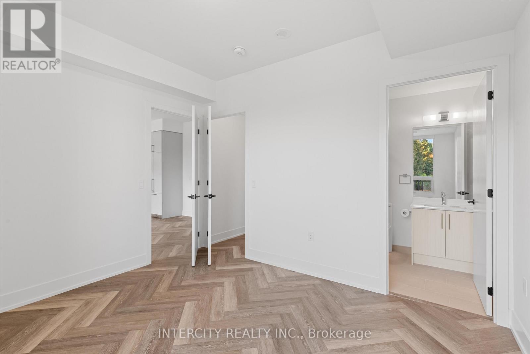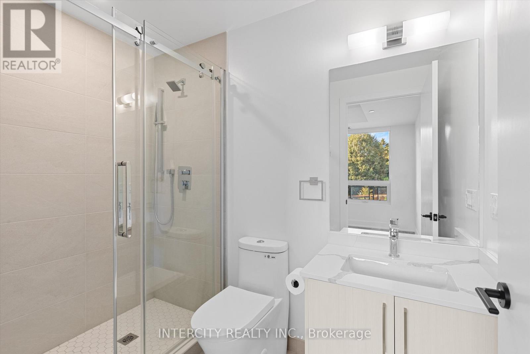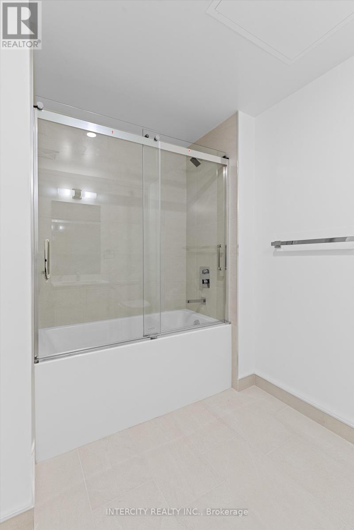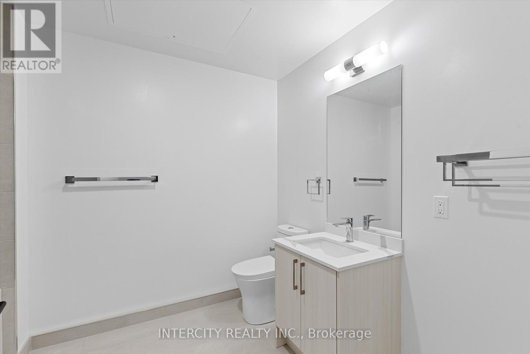205 - 2075 King Road King, Ontario L7B 0R6
$3,400 Monthly
Welcome to this stunning south-facing 963 sq. ft. residence, thoughtfully designed to combine modern elegance with everyday functionality. With an expansive layout featuring 2 bedrooms, 2 bathrooms, and a versatile den, this home offers the perfect balance of space and style. The open-concept kitchen is a showpiece, complete with quartz countertops, a large kitchen island, and full-sized integrated appliances, creating an ideal setting for both casual dining and entertaining. Sunlight pours through floor-to-ceiling windows, filling the living and dining areas with warmth and energy. The primary bedroom offers a private ensuite, while the second bedroom and den provide flexibility perfect for a home office, guest room, or creative space. A second full bathroom ensures comfort and convenience for everyday living .As a resident of King Terraces, you'll have access to resort-inspired amenities, including a rooftop terrace, outdoor pool, modern fitness centre, elegant party lounge, and 24-hour concierge. This 963 sq. ft. south-facing suite is more than a home its a statement in luxury living. (id:61852)
Property Details
| MLS® Number | N12405276 |
| Property Type | Single Family |
| Community Name | King City |
| AmenitiesNearBy | Public Transit, Schools |
| CommunicationType | High Speed Internet |
| CommunityFeatures | Pets Allowed With Restrictions |
| Features | Balcony, Carpet Free, In Suite Laundry |
| ParkingSpaceTotal | 1 |
| PoolType | Indoor Pool |
Building
| BathroomTotal | 2 |
| BedroomsAboveGround | 2 |
| BedroomsTotal | 2 |
| Age | New Building |
| Amenities | Recreation Centre, Exercise Centre, Party Room, Visitor Parking, Storage - Locker, Security/concierge |
| BasementType | None |
| CoolingType | Central Air Conditioning |
| ExteriorFinish | Brick |
| FlooringType | Vinyl, Ceramic |
| HeatingFuel | Electric |
| HeatingType | Coil Fan |
| SizeInterior | 900 - 999 Sqft |
| Type | Apartment |
Parking
| Underground | |
| No Garage |
Land
| Acreage | No |
| LandAmenities | Public Transit, Schools |
Rooms
| Level | Type | Length | Width | Dimensions |
|---|---|---|---|---|
| Main Level | Kitchen | 5.61 m | 2.38 m | 5.61 m x 2.38 m |
| Main Level | Living Room | 3.22 m | 3.88 m | 3.22 m x 3.88 m |
| Main Level | Den | 3.05 m | 2.64 m | 3.05 m x 2.64 m |
| Main Level | Bathroom | Measurements not available | ||
| Main Level | Primary Bedroom | 3.73 m | 3.09 m | 3.73 m x 3.09 m |
| Main Level | Bathroom | Measurements not available | ||
| Main Level | Bedroom 2 | 3.7 m | 2.33 m | 3.7 m x 2.33 m |
https://www.realtor.ca/real-estate/28866299/205-2075-king-road-king-king-city-king-city
Interested?
Contact us for more information
Mimmo Galati
Broker
3600 Langstaff Rd., Ste14
Vaughan, Ontario L4L 9E7
