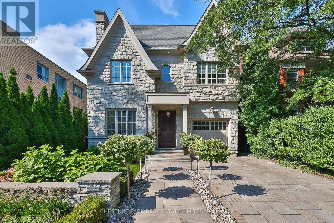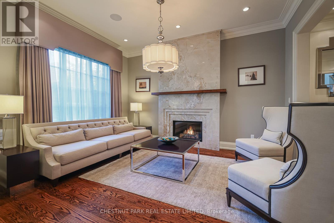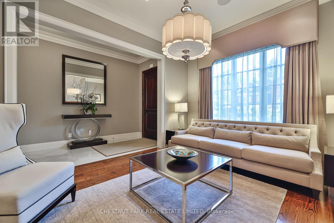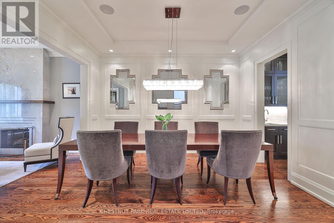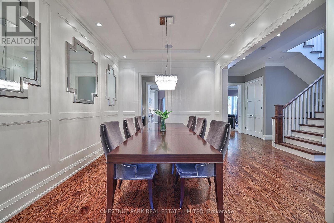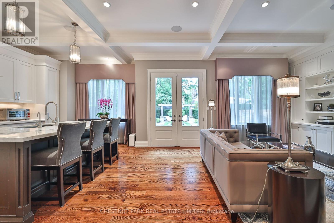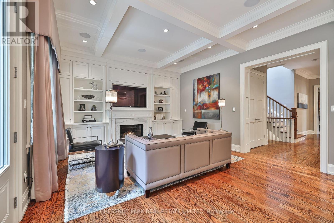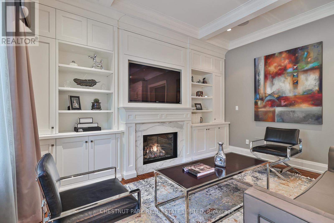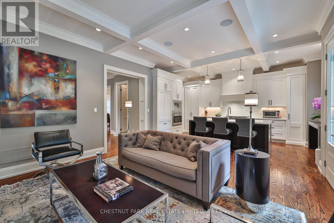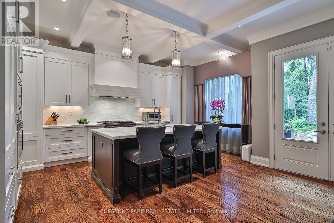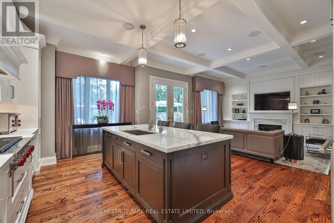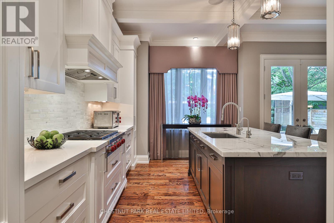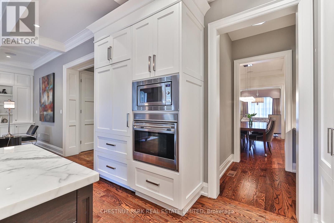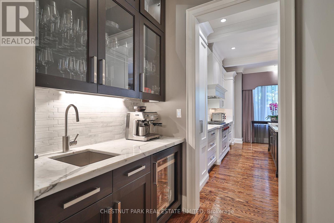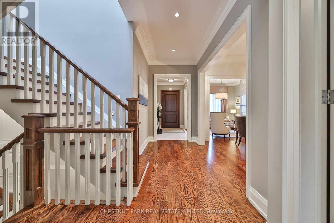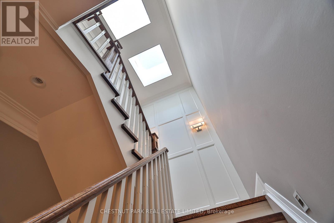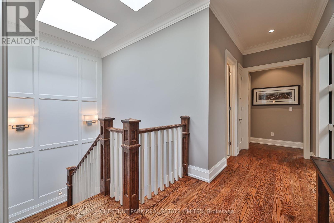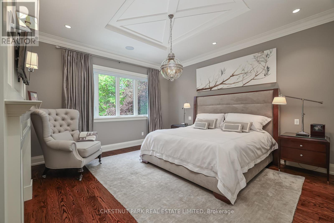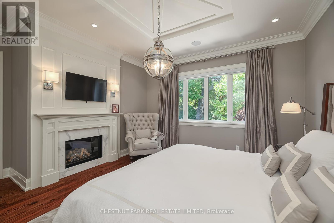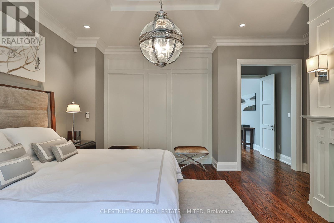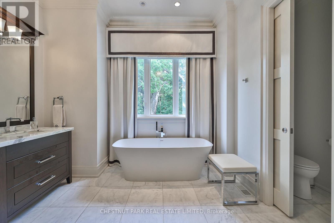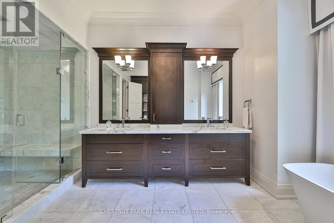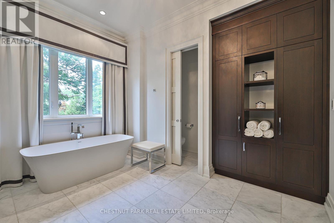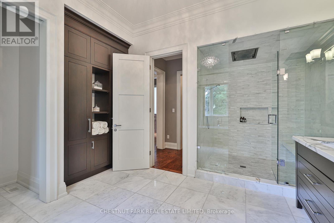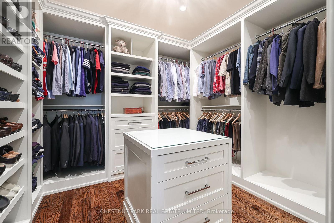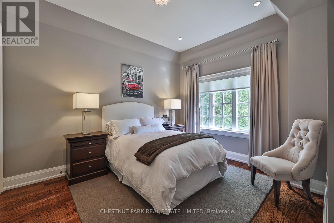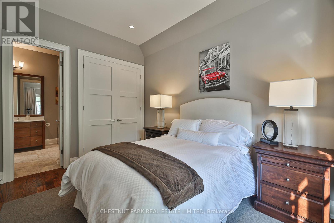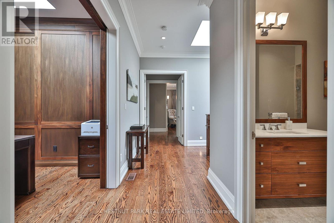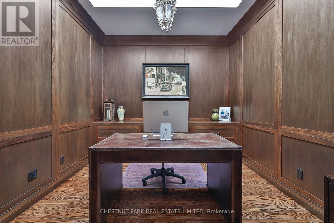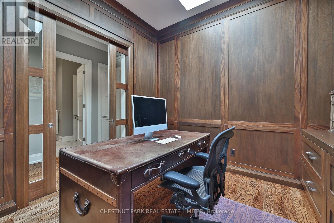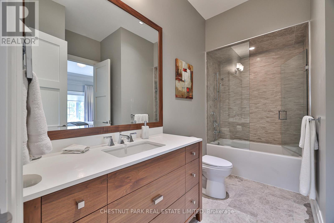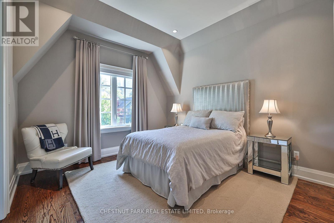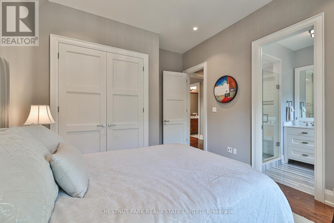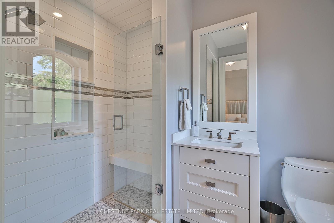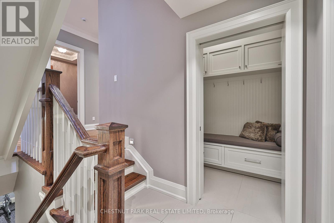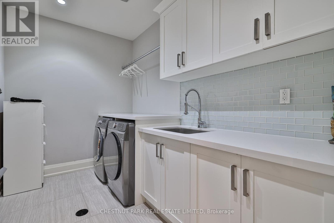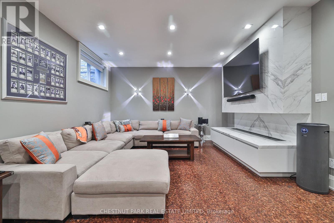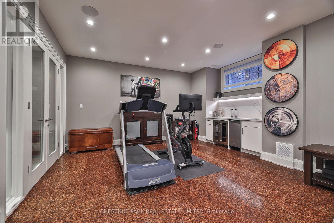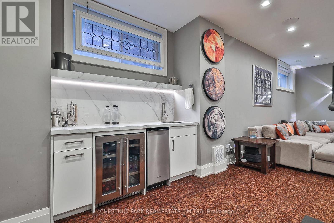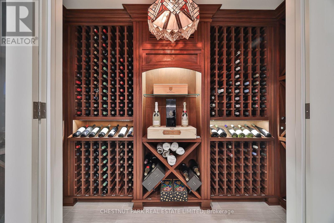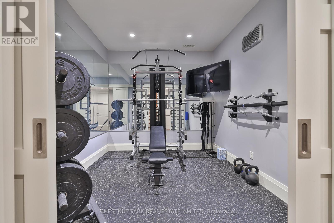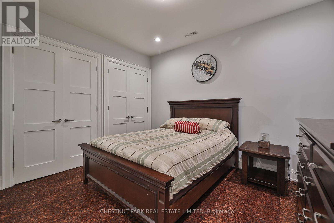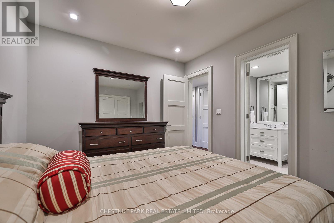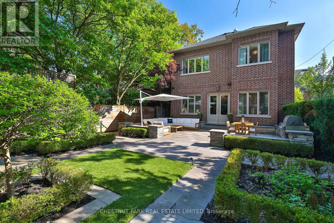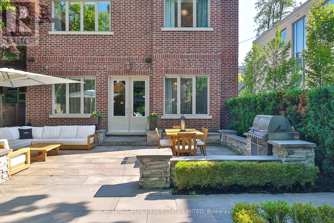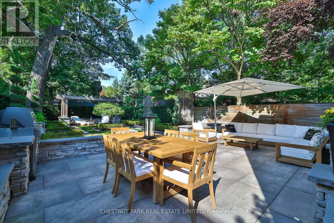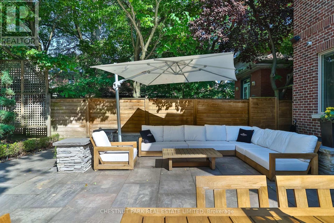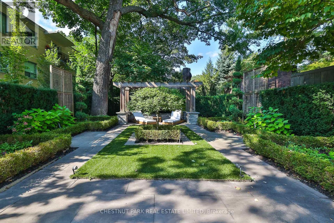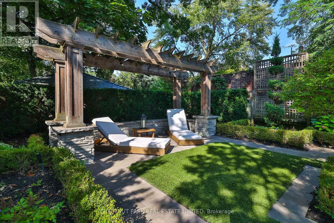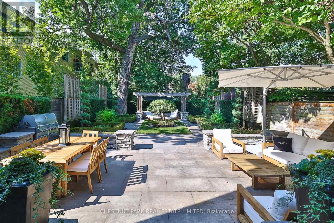62 Heath Street W Toronto, Ontario M4V 1T4
$5,245,000
Welcome to 62 Heath St West, built in 2013 by Rosewood Custom Homes with exceptional finishes throughout. Inspired by five-star hotel design, this home showcases craftsmanship and materials that endure. Balance and symmetry define the architecture, complemented by 10-foot ceilings, bespoke millwork, natural stone, and oak floors. Every detail from curated lighting to professional landscaping reflects long-term investment in quality and understated prestige. The layout provides generous entertaining areas, a gourmet kitchen with a large marble island, and seamless indoor-outdoor flow to a landscaped garden with stone terraces and built-in BBQ. The skylit second level features a breathtaking primary suite, while two additional bedrooms have direct bathroom access and a fourth serves as a paneled office with built-ins and skylight. Direct garage access to the home and a separate side entry with mud room ensure convenience. The finished lower level features eco-friendly cork flooring, a well-equipped gym, wine cellar, office and newer media wall with biofuel fireplace. Transit: Steps to Yonge & St. Clair subway and Avenue Road buses to downtown. Schools: Brown Jr PS and Deer Park Jr & Sr PS, private schools UCC, BSS, Branksome, St. Michaels, and The York School, easy access to U of T and TMU. Amenities: Steps to fine dining, cafes and shops in Yorkville, Summerhill, and Forest Hill Village. With over 4,400 sf of living space this move-in-ready residence offers quiet luxury, strong value, and timeless appeal in one of Torontos most established enclaves. (id:61852)
Property Details
| MLS® Number | C12405058 |
| Property Type | Single Family |
| Neigbourhood | Toronto—St. Paul's |
| Community Name | Yonge-St. Clair |
| AmenitiesNearBy | Park, Public Transit, Schools |
| EquipmentType | Water Heater - Tankless, Water Heater |
| Features | Conservation/green Belt, Lighting, Carpet Free, Sump Pump |
| ParkingSpaceTotal | 3 |
| RentalEquipmentType | Water Heater - Tankless, Water Heater |
| Structure | Patio(s) |
Building
| BathroomTotal | 5 |
| BedroomsAboveGround | 4 |
| BedroomsTotal | 4 |
| Age | 6 To 15 Years |
| Amenities | Fireplace(s) |
| Appliances | Barbeque, Garage Door Opener Remote(s), Oven - Built-in, Central Vacuum, Range, Water Heater - Tankless, Alarm System, Blinds, Cooktop, Dishwasher, Dryer, Humidifier, Microwave, Oven, Washer, Water Treatment, Wet Bar, Whirlpool, Refrigerator |
| BasementDevelopment | Finished |
| BasementType | N/a (finished) |
| ConstructionStyleAttachment | Detached |
| CoolingType | Central Air Conditioning |
| ExteriorFinish | Brick, Stone |
| FireProtection | Alarm System, Smoke Detectors |
| FireplacePresent | Yes |
| FlooringType | Marble, Cork, Tile, Hardwood |
| FoundationType | Poured Concrete |
| HalfBathTotal | 1 |
| HeatingFuel | Natural Gas |
| HeatingType | Forced Air |
| StoriesTotal | 2 |
| SizeInterior | 3000 - 3500 Sqft |
| Type | House |
| UtilityWater | Municipal Water |
Parking
| Garage |
Land
| Acreage | No |
| FenceType | Fenced Yard |
| LandAmenities | Park, Public Transit, Schools |
| LandscapeFeatures | Landscaped, Lawn Sprinkler |
| Sewer | Sanitary Sewer |
| SizeDepth | 144 Ft |
| SizeFrontage | 35 Ft |
| SizeIrregular | 35 X 144 Ft |
| SizeTotalText | 35 X 144 Ft |
Rooms
| Level | Type | Length | Width | Dimensions |
|---|---|---|---|---|
| Second Level | Primary Bedroom | 5.26 m | 4.27 m | 5.26 m x 4.27 m |
| Second Level | Bedroom 2 | 3.96 m | 3.53 m | 3.96 m x 3.53 m |
| Second Level | Bedroom 3 | 4.37 m | 3.4 m | 4.37 m x 3.4 m |
| Second Level | Bedroom 4 | 3.35 m | 3.4 m | 3.35 m x 3.4 m |
| Lower Level | Exercise Room | 2.87 m | 3.28 m | 2.87 m x 3.28 m |
| Lower Level | Office | 3.78 m | 3.28 m | 3.78 m x 3.28 m |
| Lower Level | Laundry Room | 2.08 m | 3.28 m | 2.08 m x 3.28 m |
| Lower Level | Recreational, Games Room | 4.39 m | 8.46 m | 4.39 m x 8.46 m |
| Main Level | Foyer | 3.78 m | 1.83 m | 3.78 m x 1.83 m |
| Main Level | Living Room | 4.37 m | 3.4 m | 4.37 m x 3.4 m |
| Main Level | Dining Room | 4.27 m | 3.4 m | 4.27 m x 3.4 m |
| Main Level | Kitchen | 5.59 m | 3.73 m | 5.59 m x 3.73 m |
| Main Level | Family Room | 4.57 m | 4.98 m | 4.57 m x 4.98 m |
https://www.realtor.ca/real-estate/28865649/62-heath-street-w-toronto-yonge-st-clair-yonge-st-clair
Interested?
Contact us for more information
Laura Spracklin
Broker
1300 Yonge St Ground Flr
Toronto, Ontario M4T 1X3
