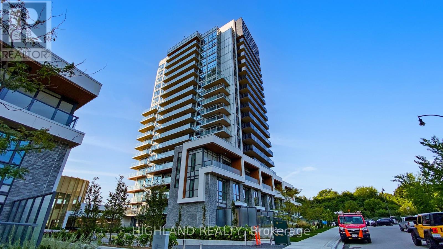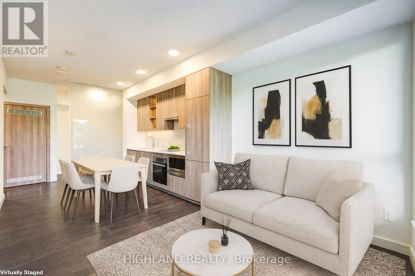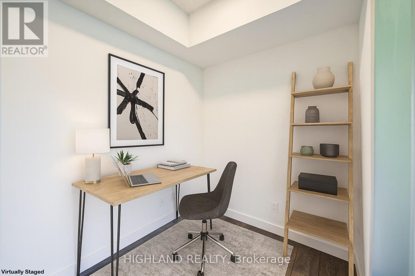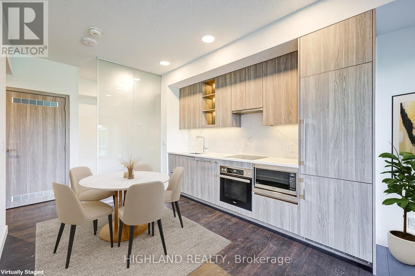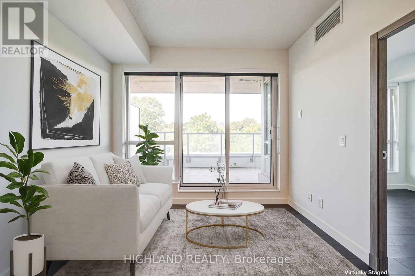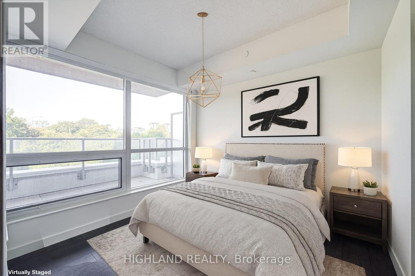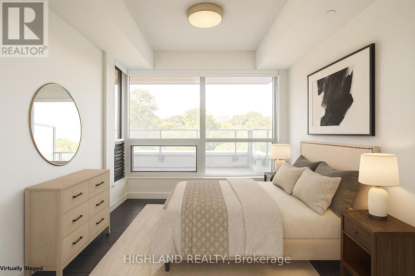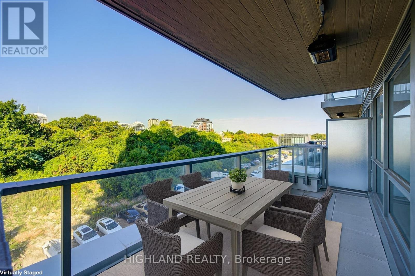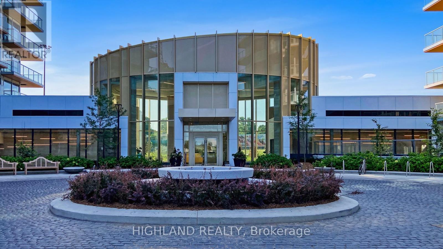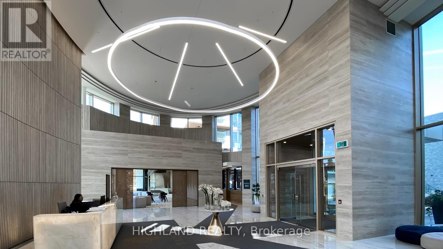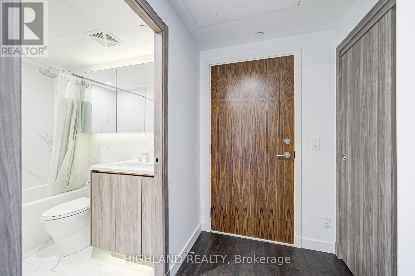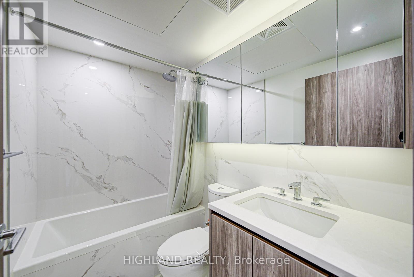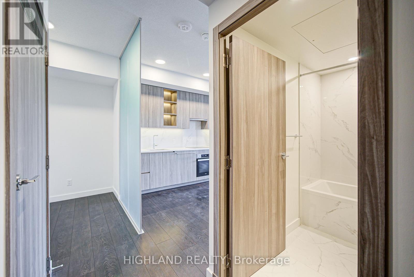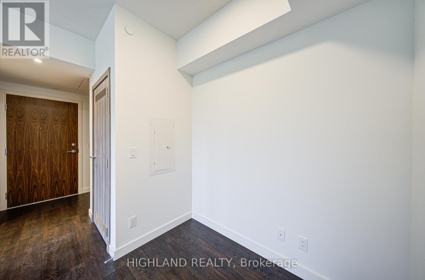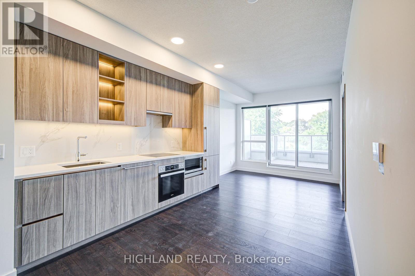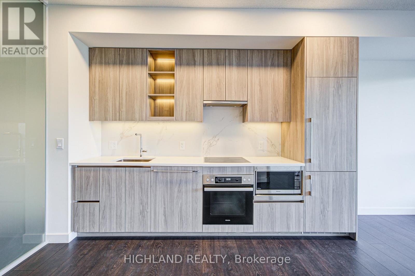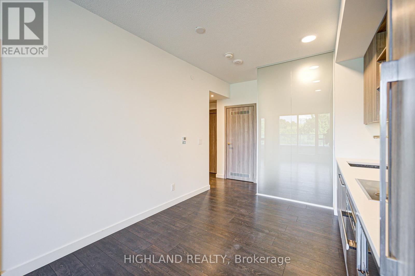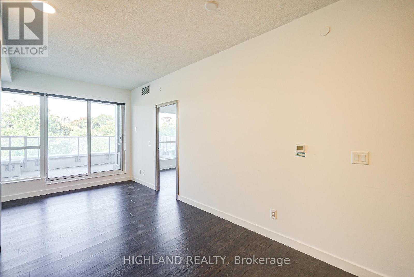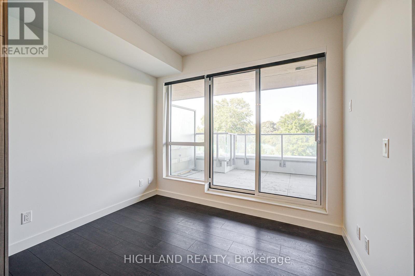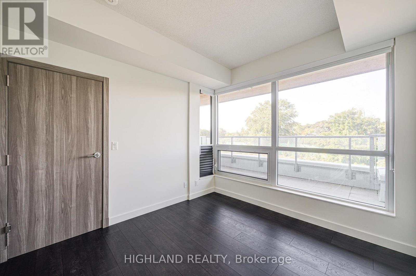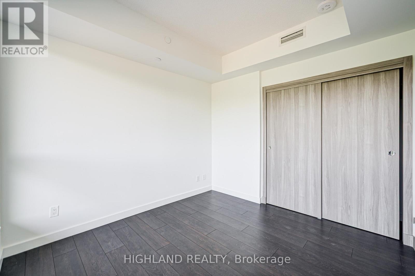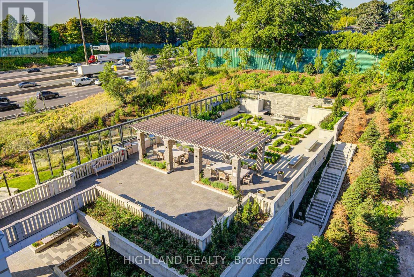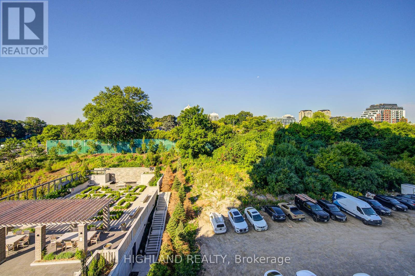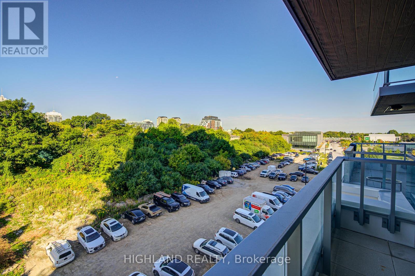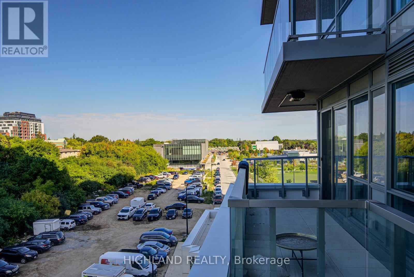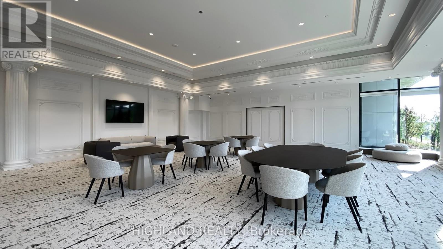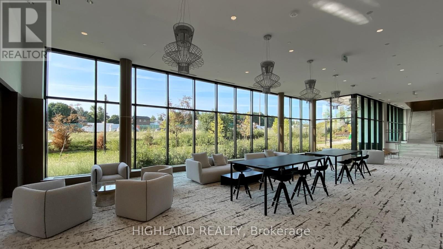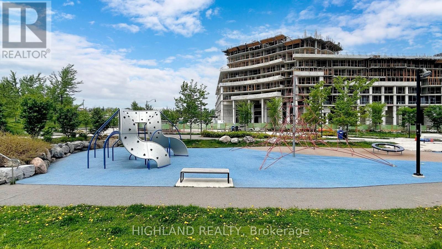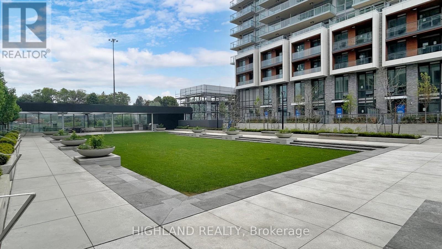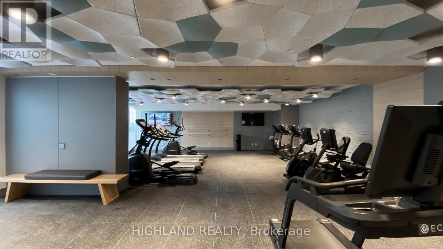608 - 25 Mcmahon Drive Toronto, Ontario M2K 0J1
$599,000Maintenance, Water, Parking, Common Area Maintenance, Insurance, Heat
$500 Monthly
Maintenance, Water, Parking, Common Area Maintenance, Insurance, Heat
$500 Monthly** One Underground Parking & One Locker Included ** Experience luxury, hotel-inspired living in this stylish 1 Bedroom + Den condo located in the highly sought-after Bayview Village community of Toronto. Designed with modern elegance, this unit features laminate floors throughout, a bright open-concept layout, and high-end built-in appliances. The oversized den, enclosed with a glass wall, offers a bright & versatile space perfect as a second bedroom or a home office. The spacious living room is filled with natural light from large windows and provides a seamless walkout to a generous balcony, ideal for relaxing or entertaining. The primary bedroom boasts wall-to-wall windows, an upgraded closet organizer, and a serene view overlooking the balcony. Enjoy exclusive access to Concords spectacular 80,000 sq. ft. Mega Club, featuring an unmatched collection of world-class amenities designed for leisure, wellness, and entertainment. Unbeatable location: steps to Bessarion & Leslie subway stations, the Toronto Public Library, North Yorks largest community center, IKEA, Canadian Tire, Starbucks, and Aisle 24 Grocery. Just minutes to North York General Hospital, Oriole GO Station, Hwy 401/404, and top shopping at T&T Supermarket, Fairview Mall, Loblaws, Pusateris Fine Foods, and Bayview Village Shopping Centre. (id:61852)
Property Details
| MLS® Number | C12405073 |
| Property Type | Single Family |
| Neigbourhood | Bayview Village |
| Community Name | Bayview Village |
| CommunityFeatures | Pets Allowed With Restrictions |
| Features | Balcony |
| ParkingSpaceTotal | 1 |
Building
| BathroomTotal | 1 |
| BedroomsAboveGround | 1 |
| BedroomsBelowGround | 1 |
| BedroomsTotal | 2 |
| Age | 0 To 5 Years |
| Amenities | Storage - Locker |
| Appliances | Cooktop, Dishwasher, Dryer, Oven, Hood Fan, Washer, Window Coverings, Refrigerator |
| BasementType | None |
| CoolingType | Central Air Conditioning |
| FlooringType | Laminate |
| HeatingFuel | Natural Gas |
| HeatingType | Forced Air |
| SizeInterior | 500 - 599 Sqft |
| Type | Apartment |
Parking
| Underground | |
| Garage |
Land
| Acreage | No |
Rooms
| Level | Type | Length | Width | Dimensions |
|---|---|---|---|---|
| Flat | Dining Room | 3.05 m | 3.51 m | 3.05 m x 3.51 m |
| Flat | Kitchen | 3.05 m | 3.51 m | 3.05 m x 3.51 m |
| Flat | Living Room | 3.05 m | 2.21 m | 3.05 m x 2.21 m |
| Flat | Primary Bedroom | 2.95 m | 3.1 m | 2.95 m x 3.1 m |
| Flat | Den | 2.13 m | 1.93 m | 2.13 m x 1.93 m |
Interested?
Contact us for more information
Ken Qi
Broker
40 Village Centre Pl #300
Mississauga, Ontario L4Z 1V9
Jackie Du
Broker of Record
40 Village Centre Pl #300
Mississauga, Ontario L4Z 1V9
