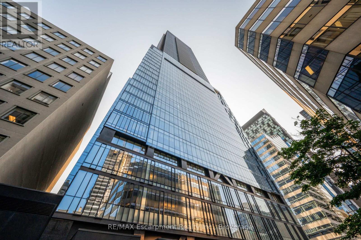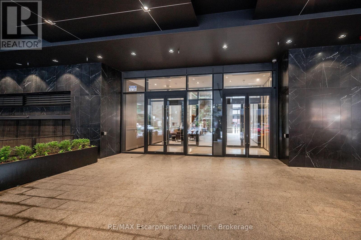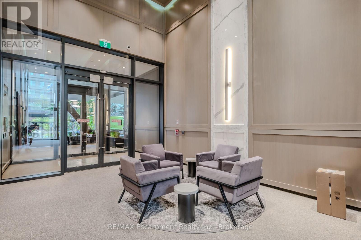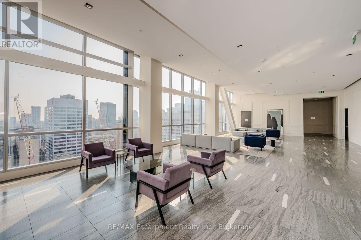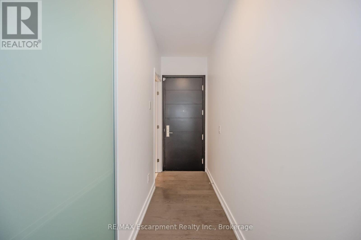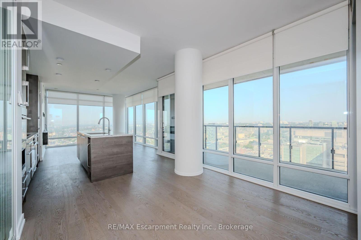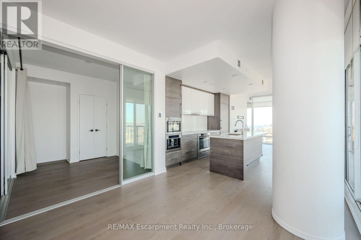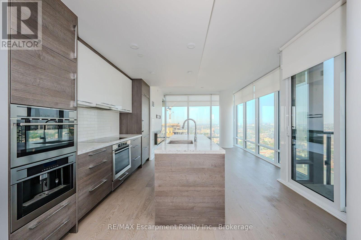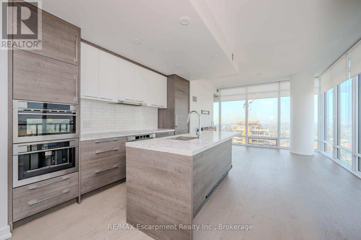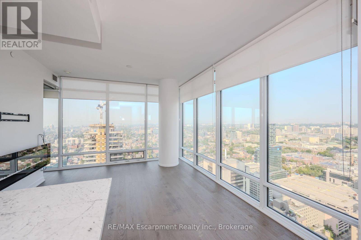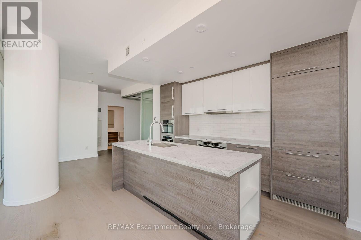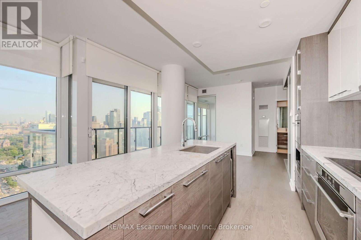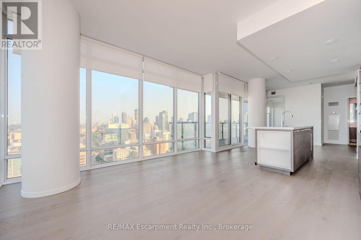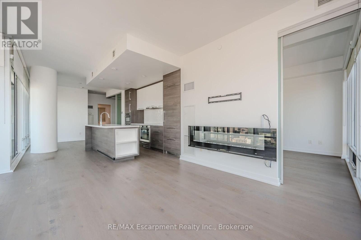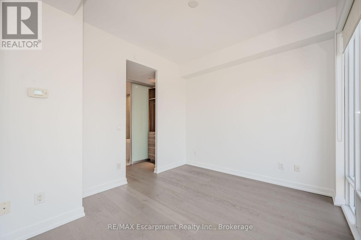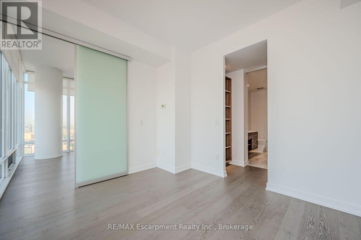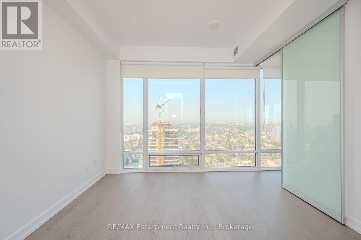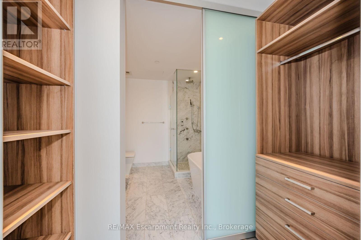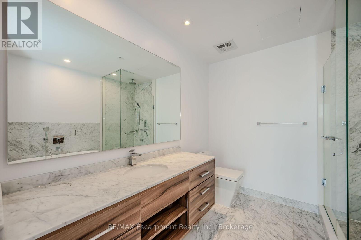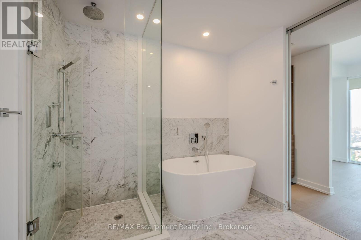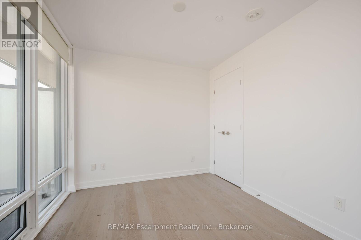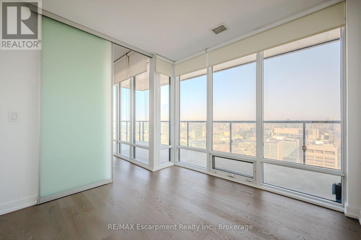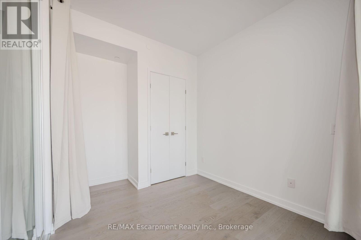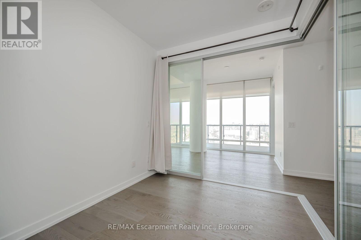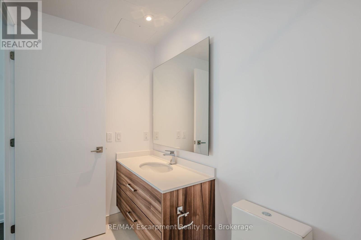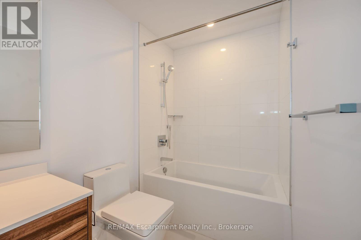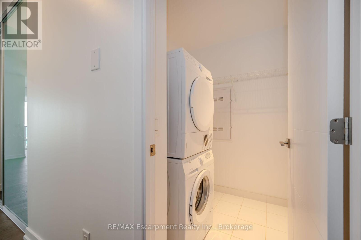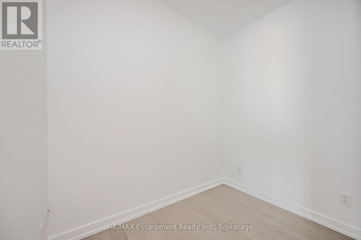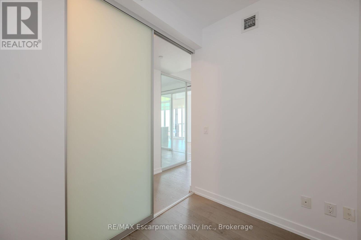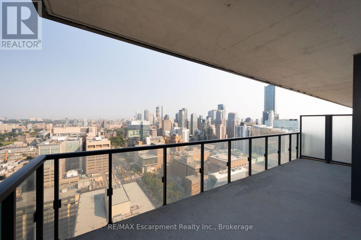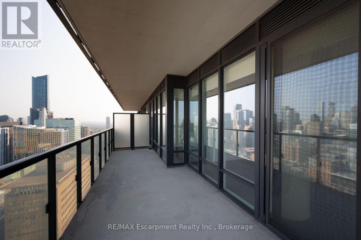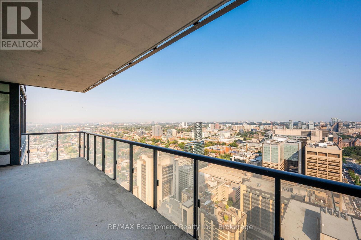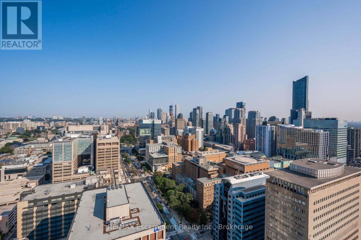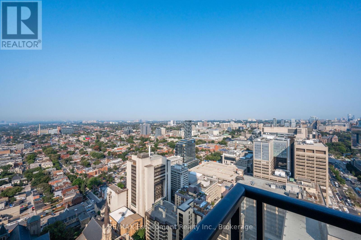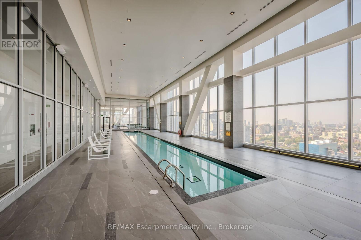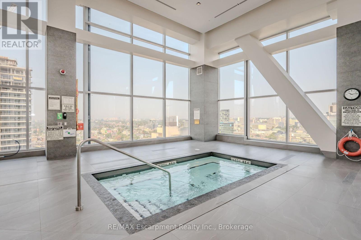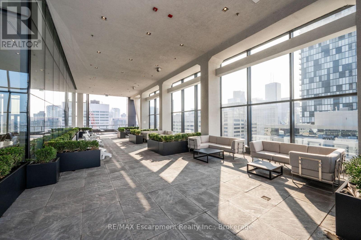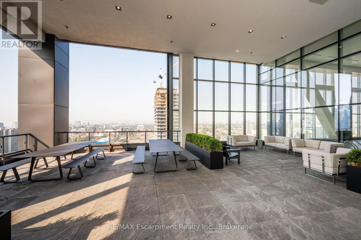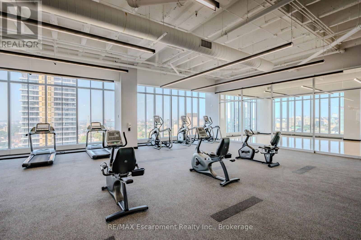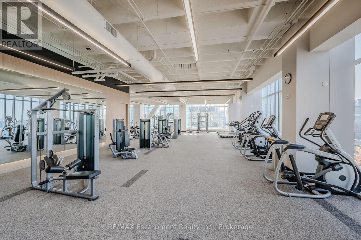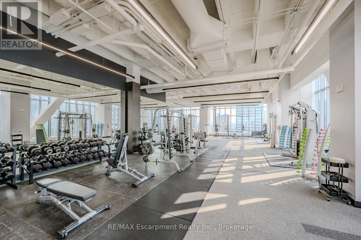2816 - 488 University Avenue Toronto, Ontario M5G 0C1
$5,200 Monthly
Prime University & Dundas location in the award-winning landmark residence, The Residences of 488 University Avenue by Amexon. This stunning executive suite showcases 3 spacious bedrooms + den, 2 bathrooms, parking, and a large balcony with spectacular northwest city views. Beautifully upgraded with high-end finishes, this suite features 9 floor-to-ceiling windows and engineered wood flooring throughout, creating a bright, open living space. Direct indoor access to St. Patrick Subway makes commuting effortless, while being just steps to U of T, TMU, major hospitals (UHN), Financial District, Eaton Centre, Queens Park, and College Park shops. Enjoy a 5-star lifestyle with world-class building amenities, offering the perfect balance of luxury and convenience in the heart of downtown Toronto. (id:61852)
Property Details
| MLS® Number | C12405154 |
| Property Type | Single Family |
| Neigbourhood | Spadina—Fort York |
| Community Name | University |
| AmenitiesNearBy | Hospital, Park, Public Transit, Schools |
| CommunityFeatures | Pets Allowed With Restrictions |
| Features | Balcony, In Suite Laundry |
| ParkingSpaceTotal | 1 |
| PoolType | Indoor Pool |
| ViewType | View |
Building
| BathroomTotal | 2 |
| BedroomsAboveGround | 3 |
| BedroomsBelowGround | 1 |
| BedroomsTotal | 4 |
| Age | 6 To 10 Years |
| Amenities | Security/concierge, Exercise Centre, Party Room |
| Appliances | Blinds, Dishwasher, Dryer, Microwave, Oven, Stove, Washer, Refrigerator |
| BasementType | None |
| CoolingType | Central Air Conditioning |
| ExteriorFinish | Brick, Concrete |
| FlooringType | Hardwood |
| HeatingFuel | Natural Gas |
| HeatingType | Forced Air |
| SizeInterior | 1000 - 1199 Sqft |
| Type | Apartment |
Parking
| Underground | |
| Garage |
Land
| Acreage | No |
| LandAmenities | Hospital, Park, Public Transit, Schools |
Rooms
| Level | Type | Length | Width | Dimensions |
|---|---|---|---|---|
| Flat | Living Room | 3.89 m | 3.68 m | 3.89 m x 3.68 m |
| Flat | Dining Room | 5.87 m | 4.5 m | 5.87 m x 4.5 m |
| Flat | Kitchen | 5.87 m | 3 m | 5.87 m x 3 m |
| Flat | Primary Bedroom | 3.35 m | 3 m | 3.35 m x 3 m |
| Flat | Bedroom 2 | 2.95 m | 2.74 m | 2.95 m x 2.74 m |
| Flat | Bedroom 3 | 2.6 m | 3.35 m | 2.6 m x 3.35 m |
| Flat | Den | 2.61 m | 1.83 m | 2.61 m x 1.83 m |
| Flat | Bathroom | Measurements not available | ||
| Flat | Bathroom | Measurements not available |
https://www.realtor.ca/real-estate/28865724/2816-488-university-avenue-toronto-university-university
Interested?
Contact us for more information
Hong Fan
Broker
1320 Cornwall Rd - Unit 103
Oakville, Ontario L6J 7W5
Nadya Kalinina
Salesperson
1320 Cornwall Rd - Unit 103
Oakville, Ontario L6J 7W5
