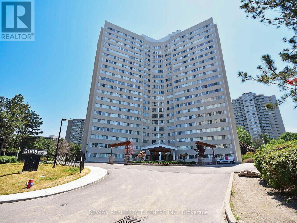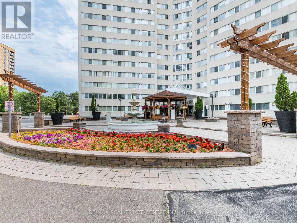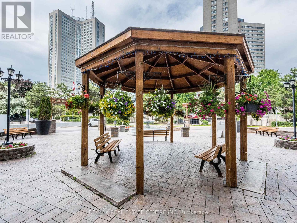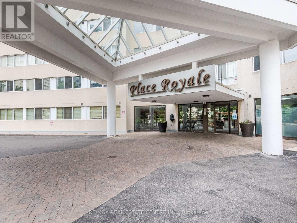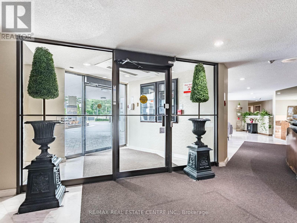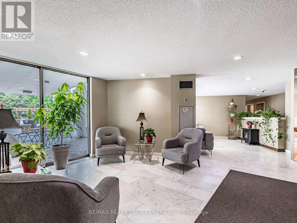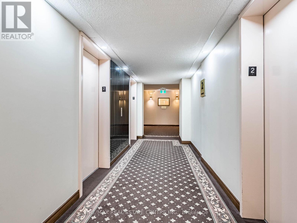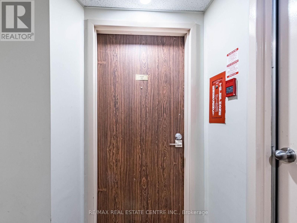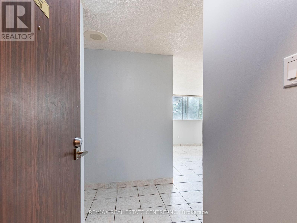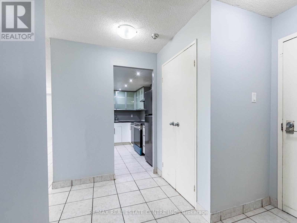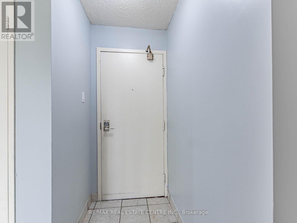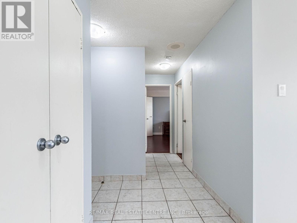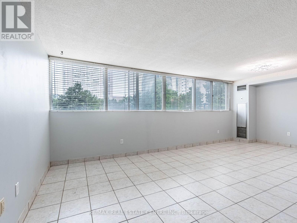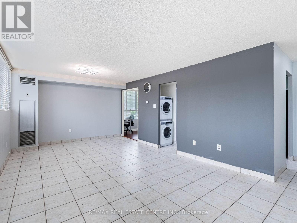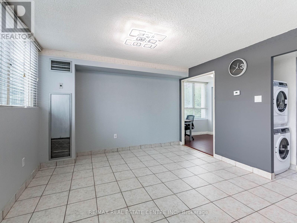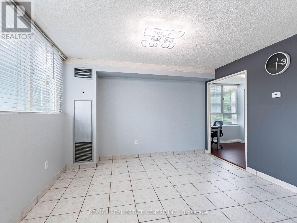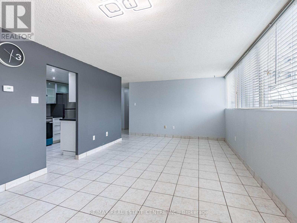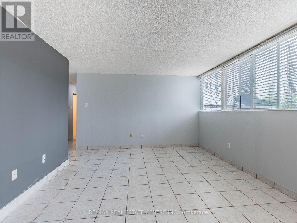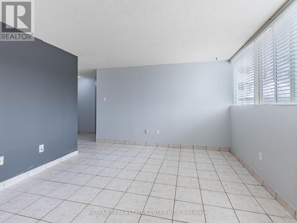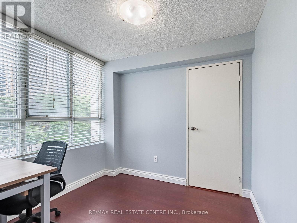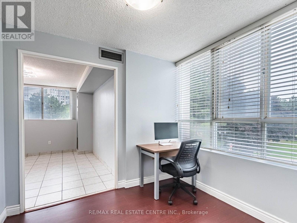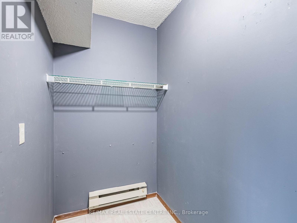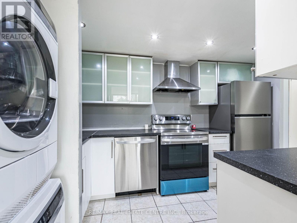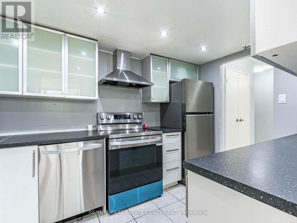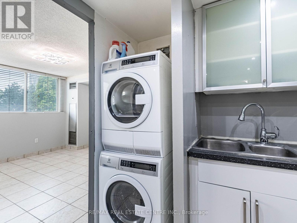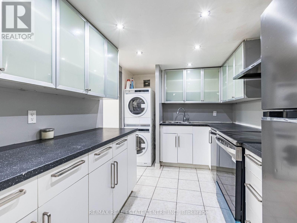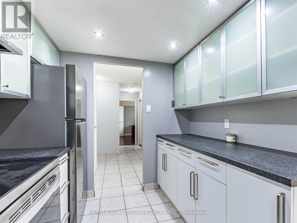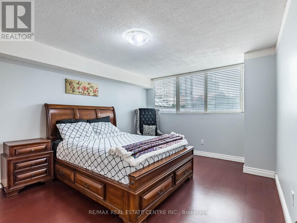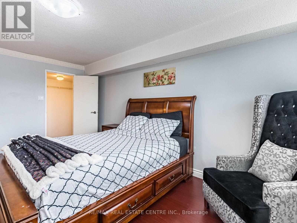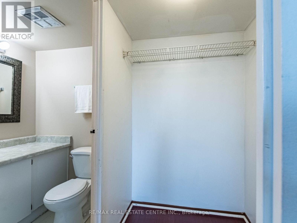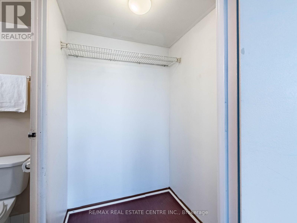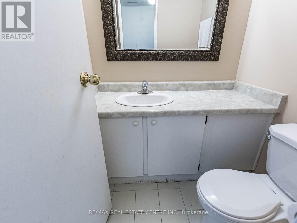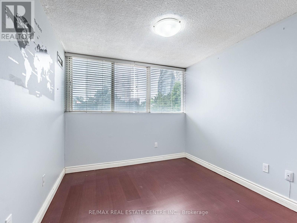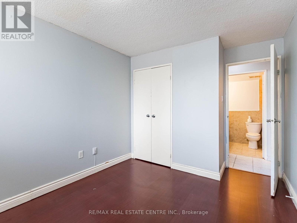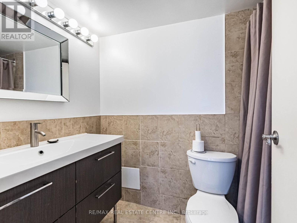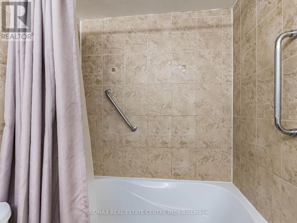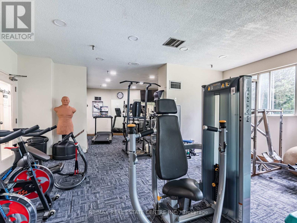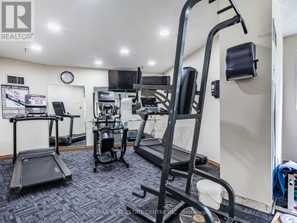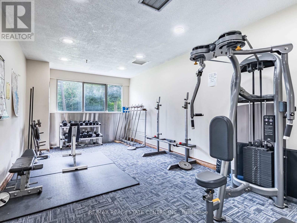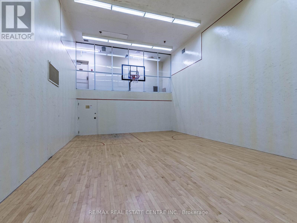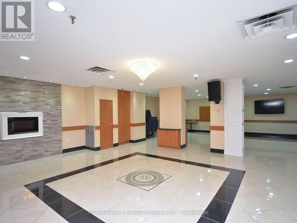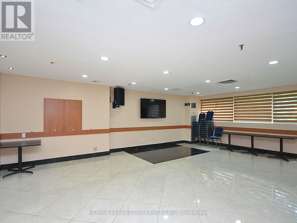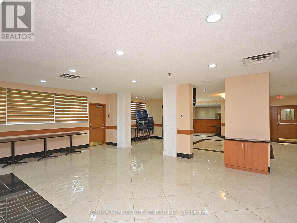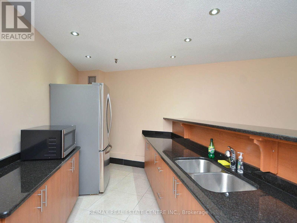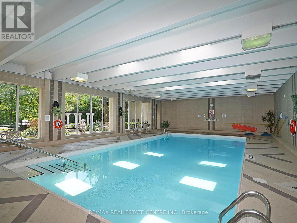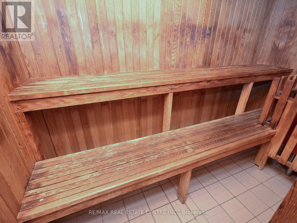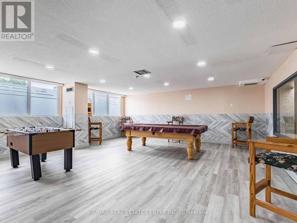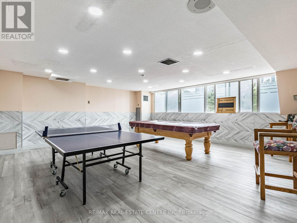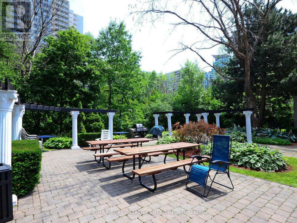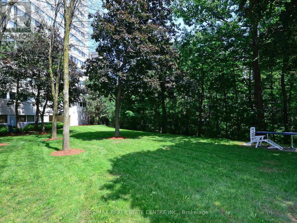211 - 3695 Kaneff Crescent N Mississauga, Ontario L5A 4B6
$485,800Maintenance, Heat, Electricity, Water, Common Area Maintenance, Insurance, Parking
$785 Monthly
Maintenance, Heat, Electricity, Water, Common Area Maintenance, Insurance, Parking
$785 MonthlyBright Spacious two bedroom plus Den, can be used as third bedroom. Combined Living and Dining rooms. Large Master Bedroom with Walk-in Closet and 2 Pc ensuite, Carpet free unit! Large Kitchen with spacious cabinets. Newer Appliances, Great Unit for the first time buyer with small family. Loads of amenities, Gym, Indoor Pool, Squash Court , Sauna, Party Room, Game Room 24 hours, 2 Underground parking spots, Spot #'s 26&27 and one locker Unit 147! 24 Hours Concierge! Car wash in the Building! Lower floor, can be accessed by stairs! (id:61852)
Property Details
| MLS® Number | W12405029 |
| Property Type | Single Family |
| Community Name | City Centre |
| AmenitiesNearBy | Public Transit, Schools |
| CommunityFeatures | Pets Not Allowed, Community Centre |
| Features | Carpet Free |
| ParkingSpaceTotal | 2 |
| PoolType | Indoor Pool |
| Structure | Squash & Raquet Court, Tennis Court |
| ViewType | City View |
Building
| BathroomTotal | 2 |
| BedroomsAboveGround | 2 |
| BedroomsBelowGround | 1 |
| BedroomsTotal | 3 |
| Age | 31 To 50 Years |
| Amenities | Recreation Centre, Party Room, Storage - Locker |
| Appliances | Garage Door Opener Remote(s), All, Dishwasher, Dryer, Stove, Washer, Window Coverings, Refrigerator |
| BasementType | None |
| CoolingType | Central Air Conditioning |
| ExteriorFinish | Brick |
| FlooringType | Ceramic, Laminate |
| HalfBathTotal | 1 |
| HeatingFuel | Electric |
| HeatingType | Forced Air |
| SizeInterior | 1000 - 1199 Sqft |
| Type | Apartment |
Parking
| Underground | |
| Garage |
Land
| Acreage | No |
| LandAmenities | Public Transit, Schools |
Rooms
| Level | Type | Length | Width | Dimensions |
|---|---|---|---|---|
| Main Level | Living Room | 6.7 m | 3.72 m | 6.7 m x 3.72 m |
| Main Level | Dining Room | 6.7 m | 3.72 m | 6.7 m x 3.72 m |
| Main Level | Kitchen | 3.5 m | 2.45 m | 3.5 m x 2.45 m |
| Main Level | Primary Bedroom | 4.9 m | 3.5 m | 4.9 m x 3.5 m |
| Main Level | Bedroom 2 | 3.2 m | 2.8 m | 3.2 m x 2.8 m |
| Main Level | Den | 2.75 m | 2.4 m | 2.75 m x 2.4 m |
| Main Level | Foyer | 2.6 m | 2.5 m | 2.6 m x 2.5 m |
Interested?
Contact us for more information
Rakesh K. Ghai
Salesperson
1140 Burnhamthorpe Rd W #141-A
Mississauga, Ontario L5C 4E9
