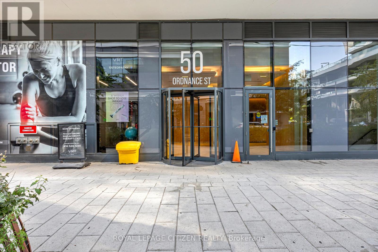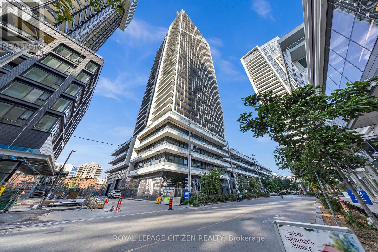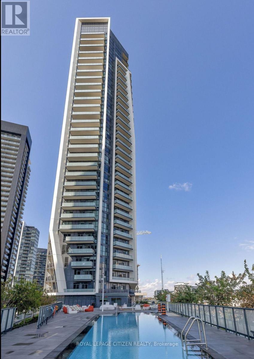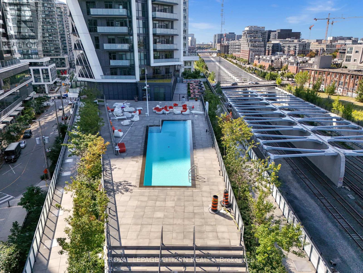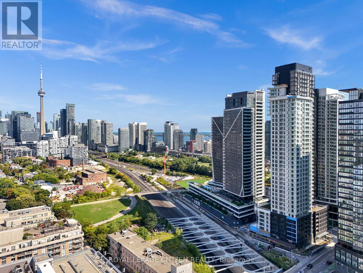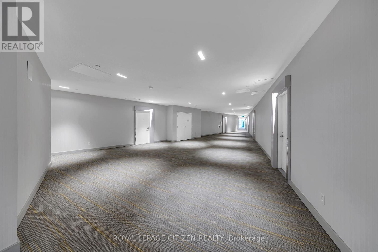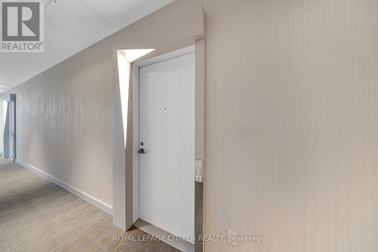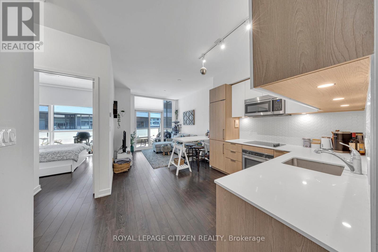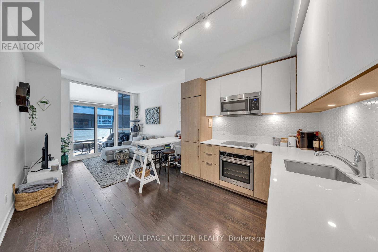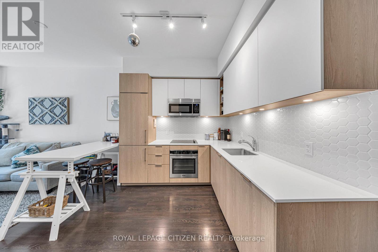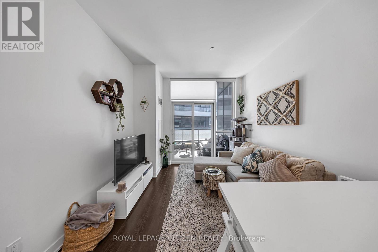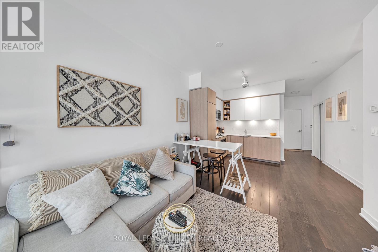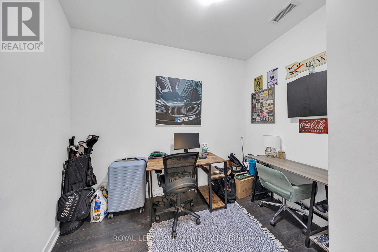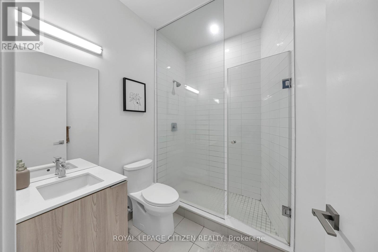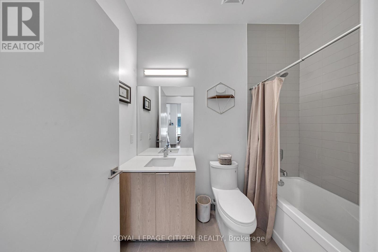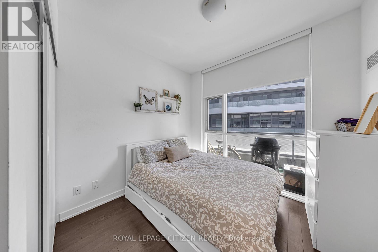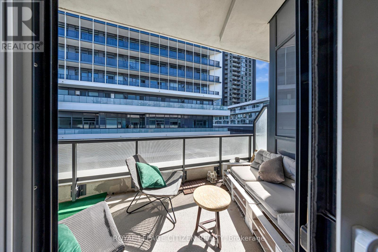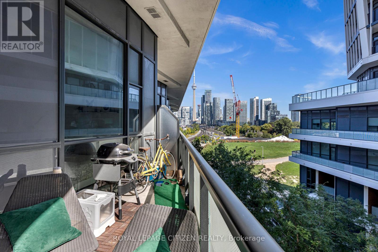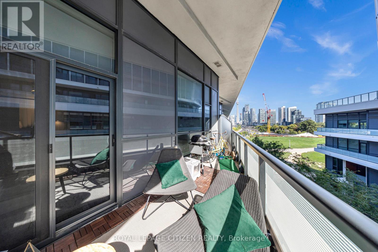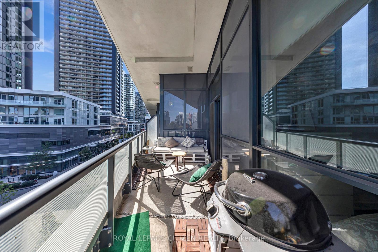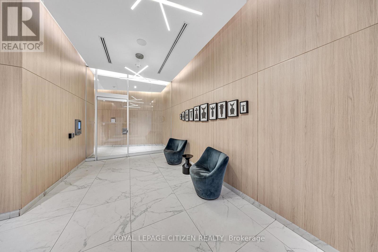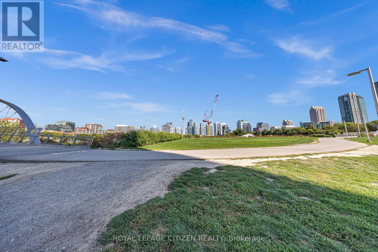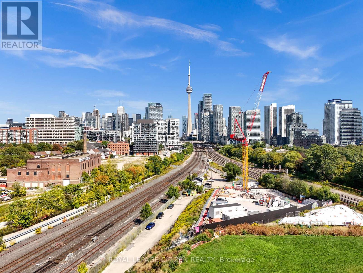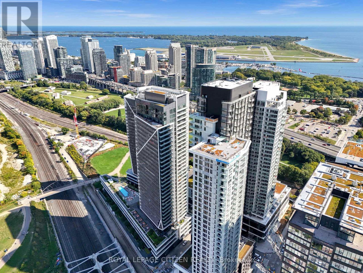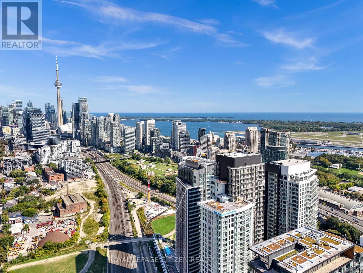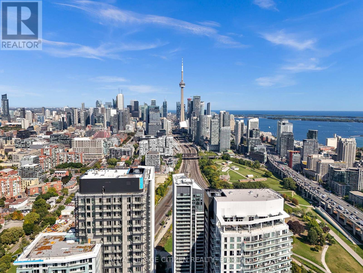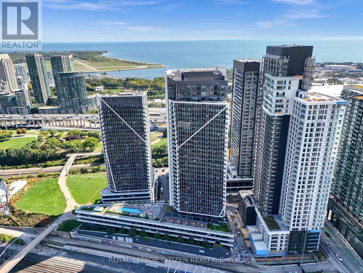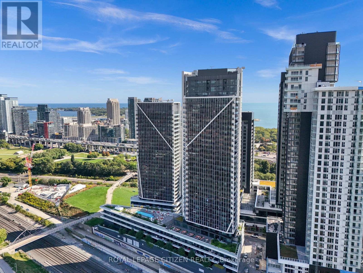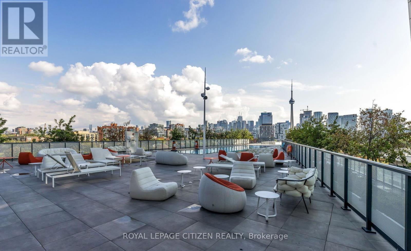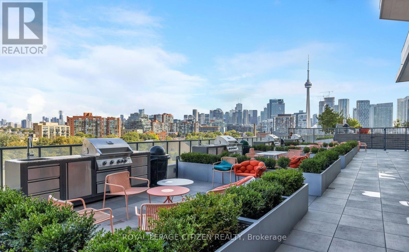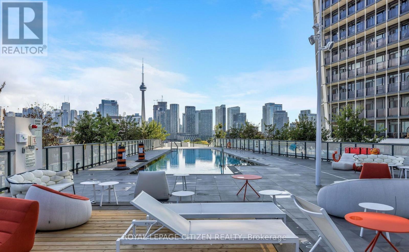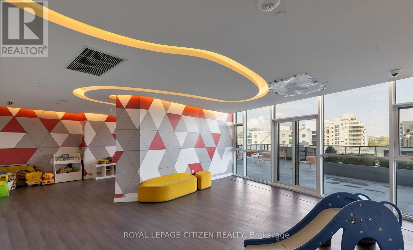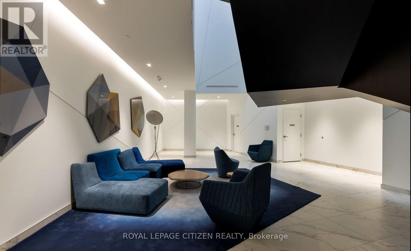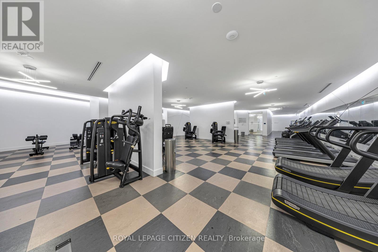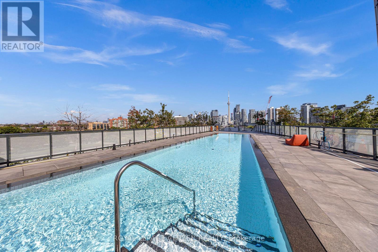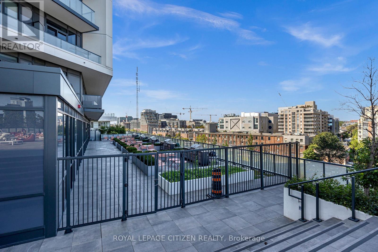418 - 50 Ordnance Street E Toronto, Ontario M6K 0C9
$689,990Maintenance, Heat, Common Area Maintenance, Parking
$615.02 Monthly
Maintenance, Heat, Common Area Maintenance, Parking
$615.02 MonthlyStunningly designed condo just moments from Liberty Village and King West! This exceptional unit features 680 sqft, of thoughtfully laid-out living space, including a spacious den, two bathrooms, and a private balcony. This unit boasts approximately $5,000 in premium upgrades which includes laminate flooring throughout, quartz counter top, under mount lighting in kitchen and backsplash. Second washroom includes massive glass shower. This unit comes with one parking spot. Enjoy breathtaking panoramic views of the Toronto skyline, including unobstructed views of the CN Tower and Lake! (id:61852)
Property Details
| MLS® Number | C12404708 |
| Property Type | Single Family |
| Neigbourhood | Fort York-Liberty Village |
| Community Name | Niagara |
| CommunityFeatures | Pets Allowed With Restrictions |
| Features | Balcony, Carpet Free |
| ParkingSpaceTotal | 1 |
| PoolType | Outdoor Pool |
| ViewType | City View |
Building
| BathroomTotal | 2 |
| BedroomsAboveGround | 1 |
| BedroomsBelowGround | 1 |
| BedroomsTotal | 2 |
| Age | 0 To 5 Years |
| Amenities | Security/concierge, Exercise Centre, Party Room |
| Appliances | Oven - Built-in, Range, Dryer, Microwave, Oven, Washer, Refrigerator |
| BasementType | None |
| CoolingType | Central Air Conditioning |
| ExteriorFinish | Brick |
| FireProtection | Security Guard |
| FlooringType | Laminate |
| FoundationType | Brick |
| HeatingFuel | Natural Gas |
| HeatingType | Forced Air |
| SizeInterior | 600 - 699 Sqft |
| Type | Apartment |
Parking
| Underground | |
| Garage |
Land
| Acreage | No |
Rooms
| Level | Type | Length | Width | Dimensions |
|---|---|---|---|---|
| Flat | Kitchen | 6.1 m | 3.5 m | 6.1 m x 3.5 m |
| Flat | Family Room | 6.1 m | 3.5 m | 6.1 m x 3.5 m |
| Flat | Dining Room | 6.1 m | 3.5 m | 6.1 m x 3.5 m |
| Flat | Den | 2.3 m | 3 m | 2.3 m x 3 m |
| Flat | Bedroom | 3.4 m | 3 m | 3.4 m x 3 m |
https://www.realtor.ca/real-estate/28864843/418-50-ordnance-street-e-toronto-niagara-niagara
Interested?
Contact us for more information
Christos Zaremis
Salesperson
411 Confederation Pkwy #17
Concord, Ontario L4K 0A8
