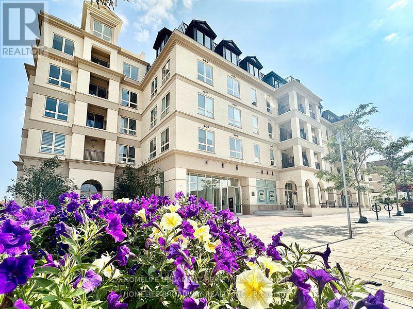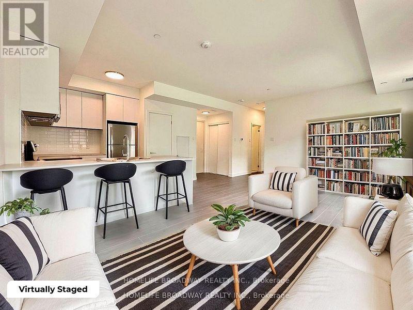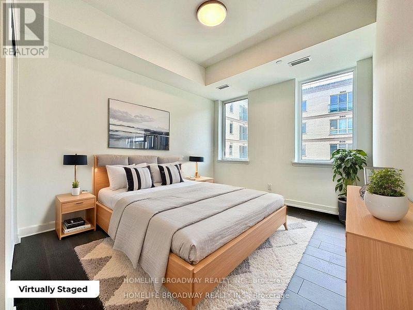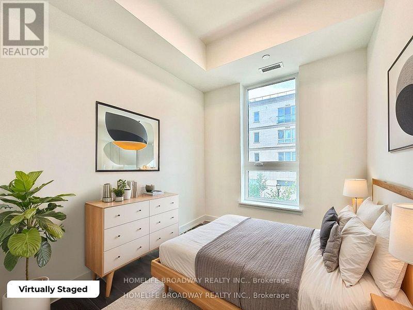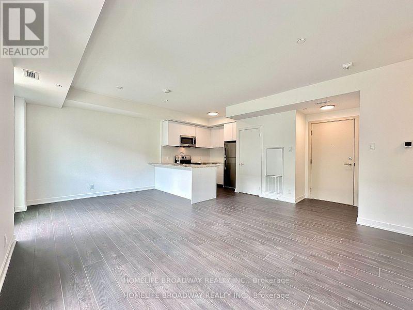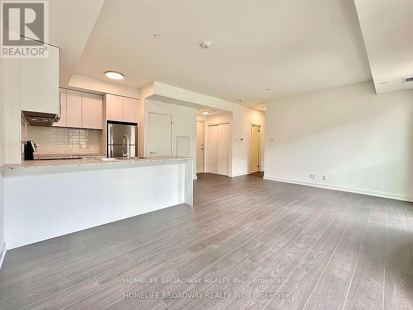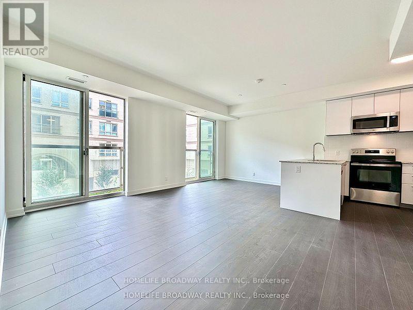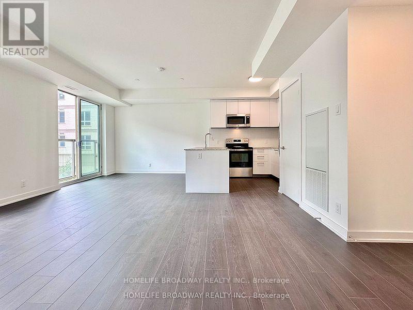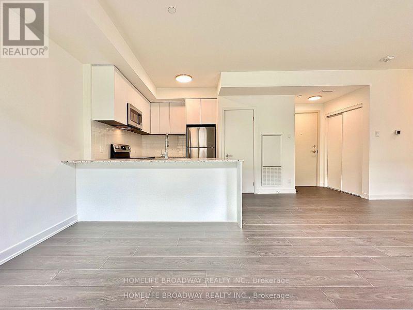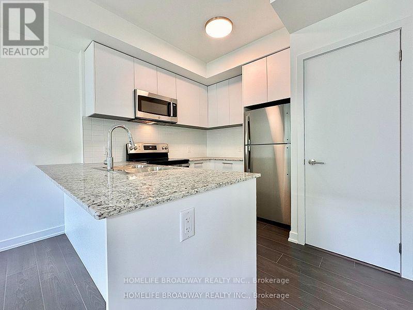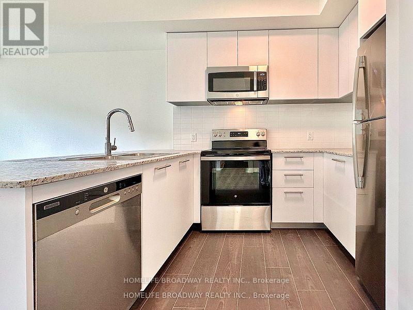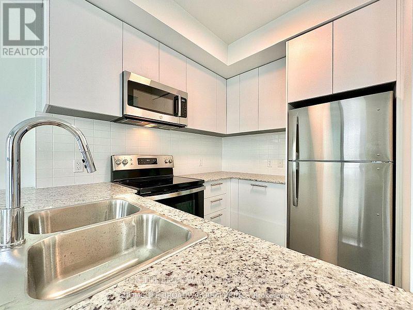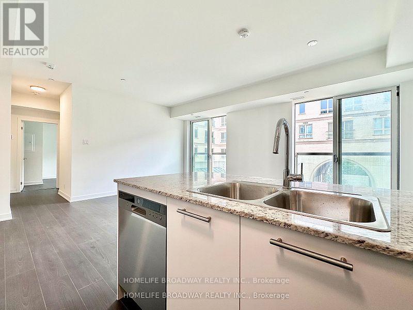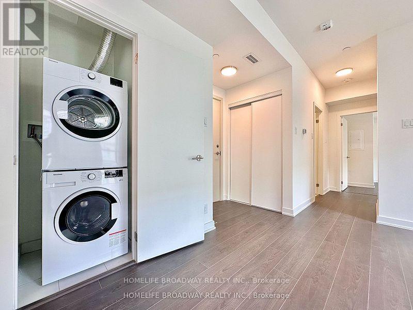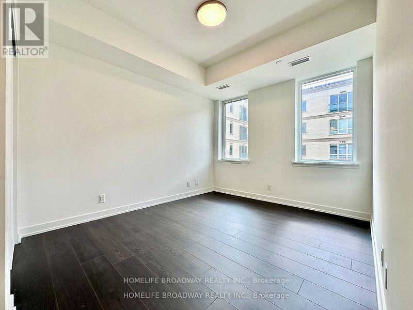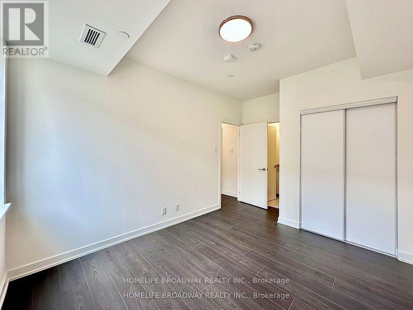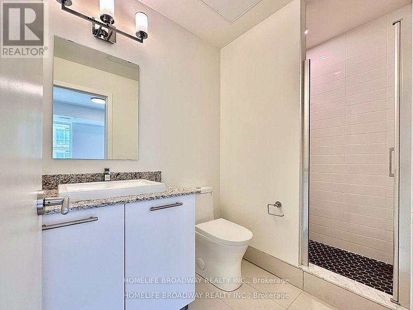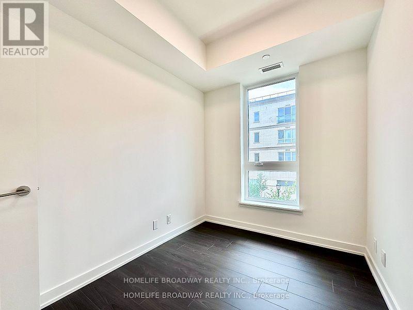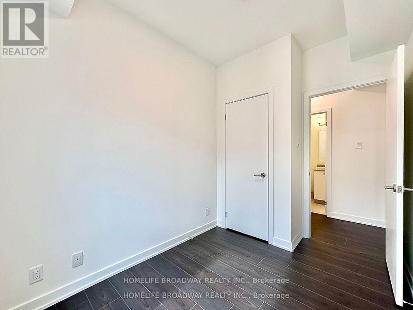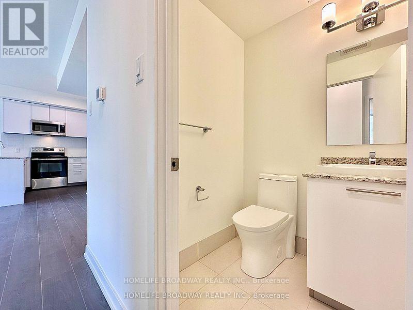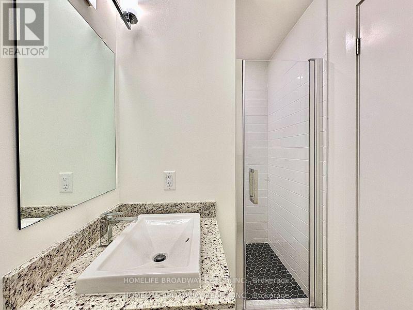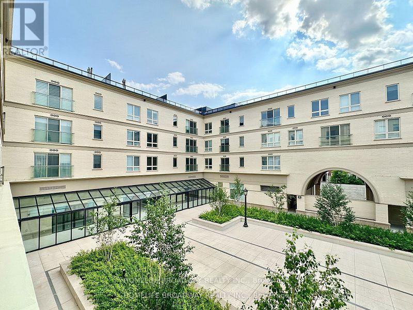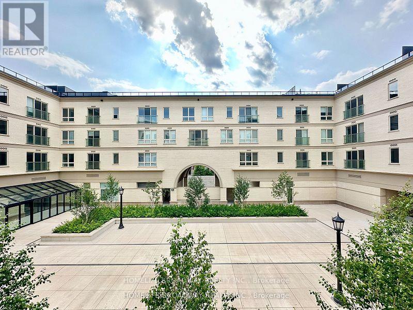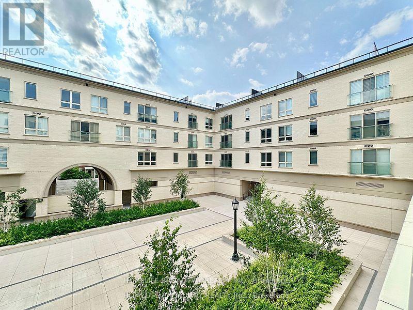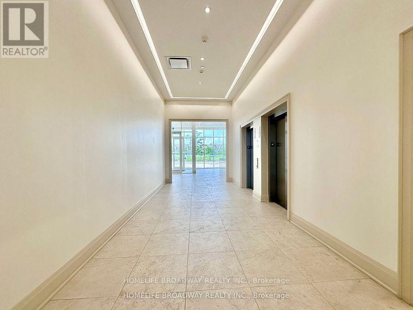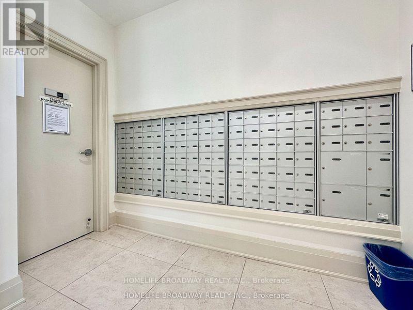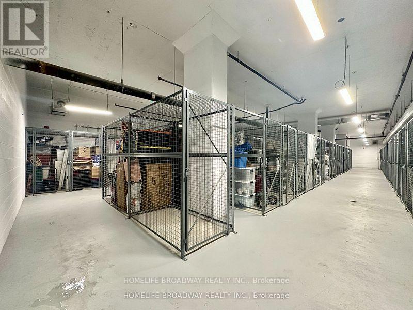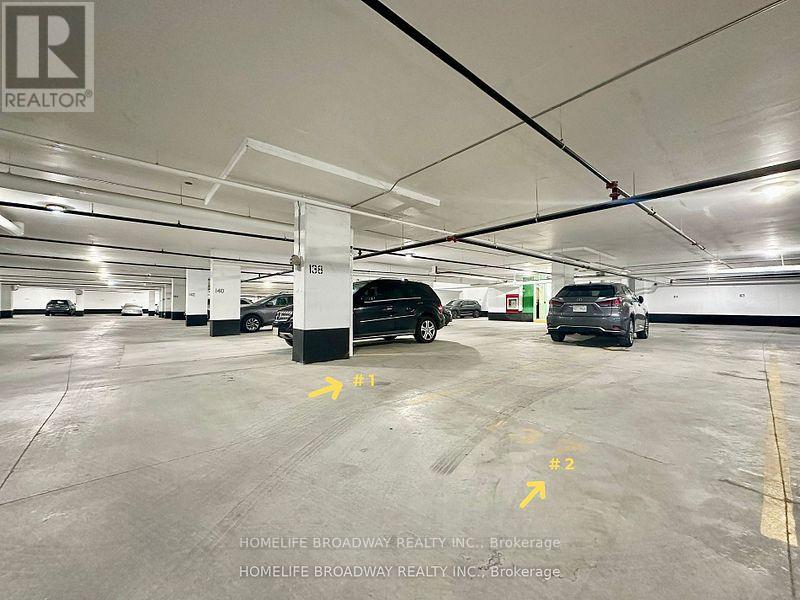204 - 101 Cathedral High Street Markham, Ontario L6C 3L8
$2,850 Monthly
Welcome to The Courtyards at Cathedraltown a charming boutique-style building nestled in one of Markham's most architecturally distinctive and peaceful communities. This bright and spacious 2-bedroom, 2-bathroom suite stands out with its RARE TWO PARKING side by side underground spots, offering excellent convenience and value. With large west-facing windows, this unit is flooded with natural light throughout the day. The open-concept living, dining, and kitchen layout is perfect for both daily living and entertaining. The kitchen features stainless steel appliances and generous cabinet space. The primary bedroom includes its own 3-pieces ensuite and closet, while the second bedroom offers flexibility as a guest room, office, or nursery. Thoughtfully designed for comfort and functionality, with ensuite laundry and plenty of storage. Residents enjoy well-maintained amenities including a fitness room, party/meeting room, landscaped courtyard, concierge service, and visitor parking. Close to shops, cafes, parks, and only minutes to Hwy 404, 407, groceries, shopping and transit. (id:61852)
Property Details
| MLS® Number | N12404561 |
| Property Type | Single Family |
| Neigbourhood | Cathedraltown |
| Community Name | Cathedraltown |
| AmenitiesNearBy | Park, Public Transit, Schools |
| CommunityFeatures | Pet Restrictions, Community Centre |
| Features | Elevator, Balcony, Carpet Free, In Suite Laundry |
| ParkingSpaceTotal | 2 |
Building
| BathroomTotal | 2 |
| BedroomsAboveGround | 2 |
| BedroomsTotal | 2 |
| Age | New Building |
| Amenities | Security/concierge, Exercise Centre, Party Room, Visitor Parking, Storage - Locker |
| Appliances | Dishwasher, Dryer, Microwave, Hood Fan, Stove, Washer |
| CoolingType | Central Air Conditioning |
| ExteriorFinish | Concrete |
| HeatingFuel | Natural Gas |
| HeatingType | Forced Air |
| SizeInterior | 800 - 899 Sqft |
| Type | Apartment |
Parking
| Underground | |
| Garage |
Land
| Acreage | No |
| LandAmenities | Park, Public Transit, Schools |
Rooms
| Level | Type | Length | Width | Dimensions |
|---|---|---|---|---|
| Flat | Living Room | 6.05 m | 3.12 m | 6.05 m x 3.12 m |
| Flat | Dining Room | 6.05 m | 3.12 m | 6.05 m x 3.12 m |
| Flat | Kitchen | 3.05 m | 3.12 m | 3.05 m x 3.12 m |
| Flat | Primary Bedroom | 3.58 m | 2.92 m | 3.58 m x 2.92 m |
| Flat | Bedroom 2 | 2.62 m | 2.21 m | 2.62 m x 2.21 m |
Interested?
Contact us for more information
Magdalene Chang
Salesperson
1455 16th Avenue, Suite 201
Richmond Hill, Ontario L4B 4W5
William Chang
Salesperson
1455 16th Avenue, Suite 201
Richmond Hill, Ontario L4B 4W5
