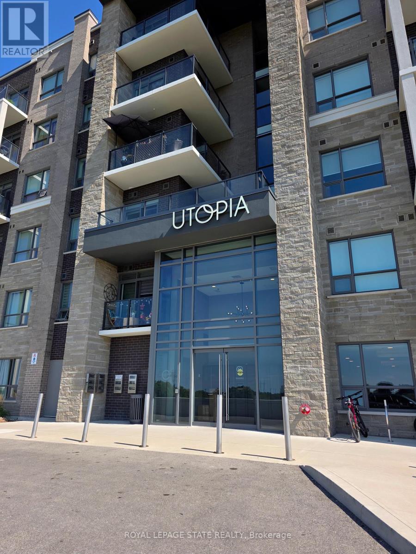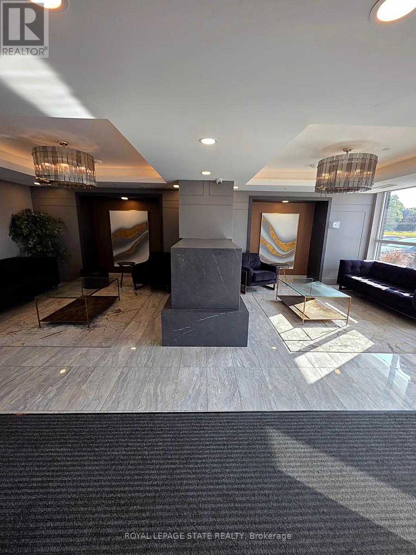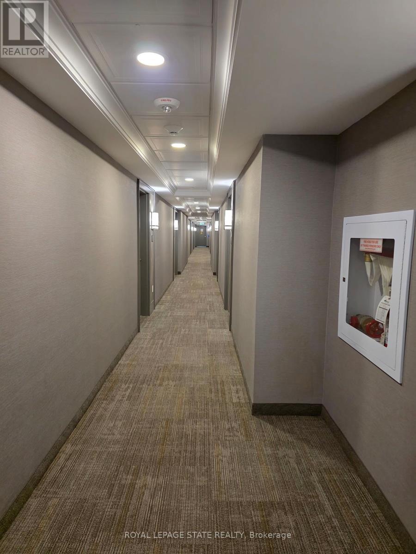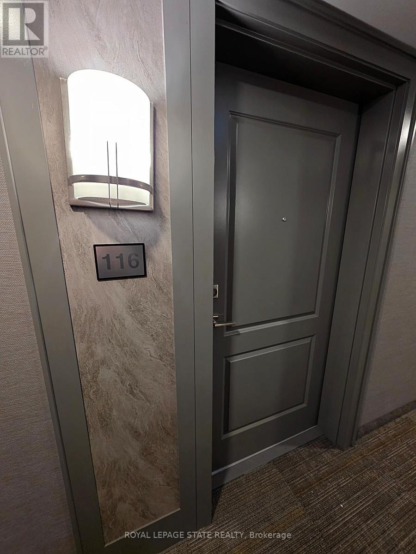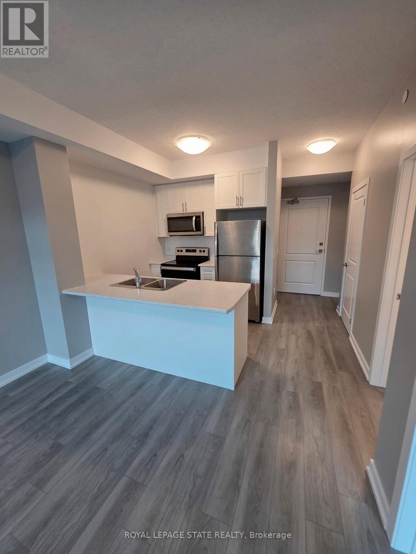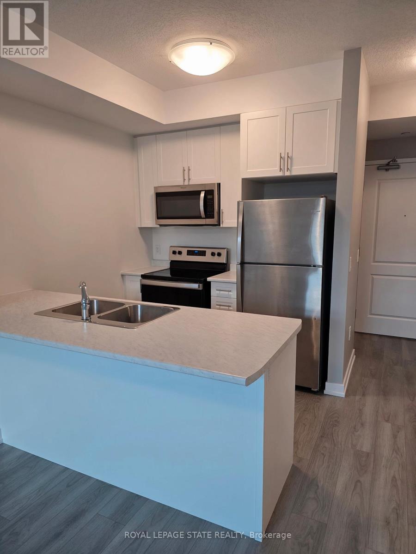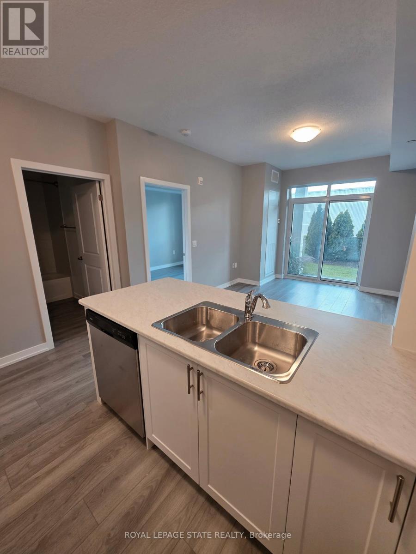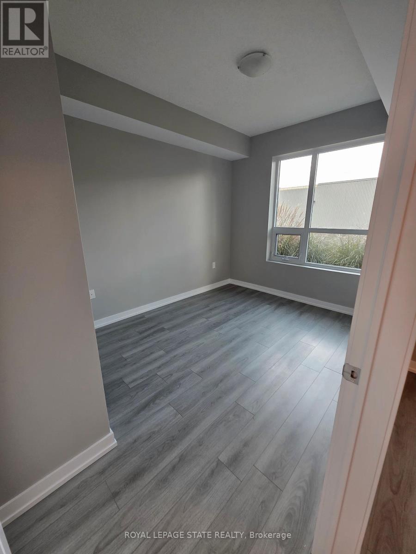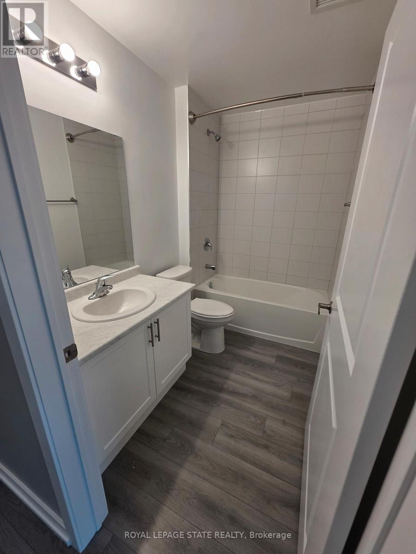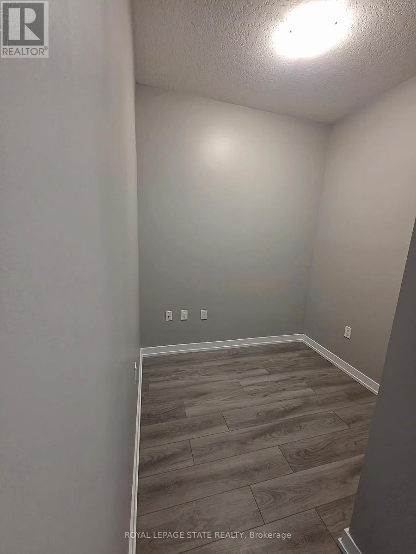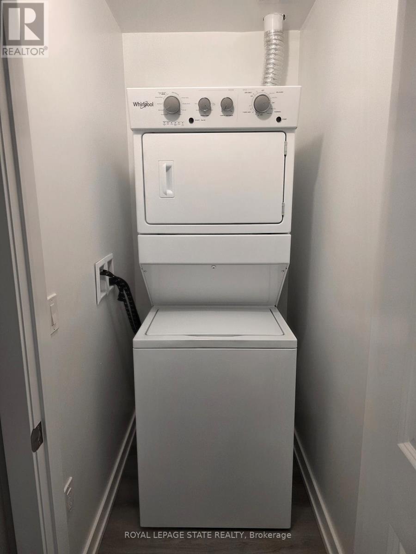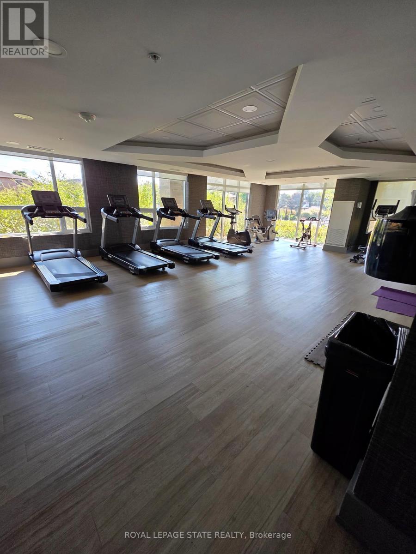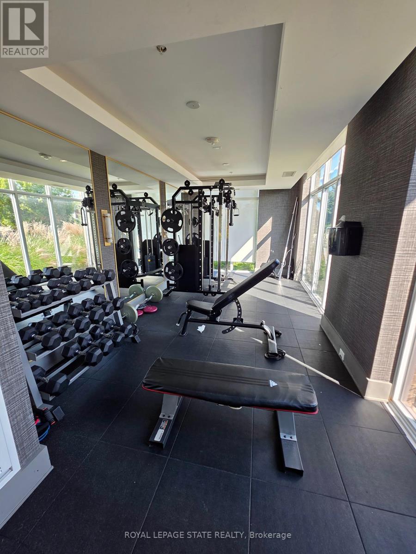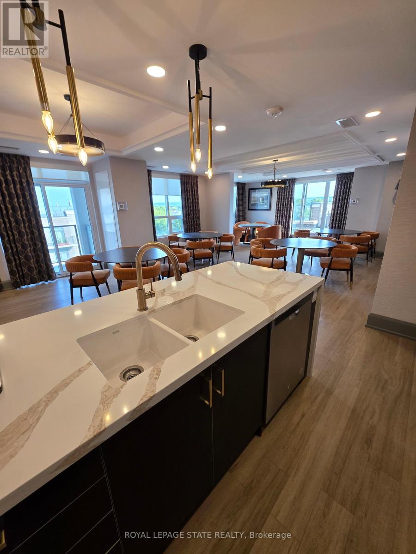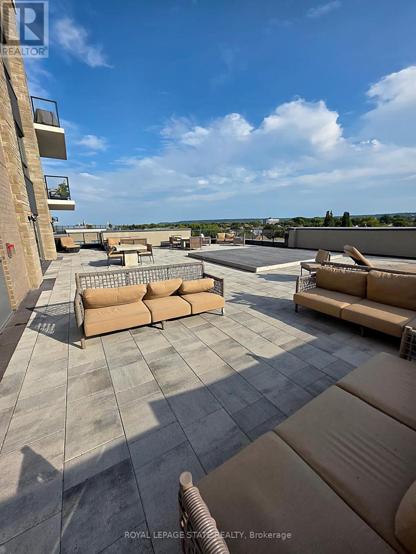116 - 5055 Greenlane Road Lincoln, Ontario L0R 1B3
$399,900Maintenance, Insurance, Common Area Maintenance, Heat, Parking
$379.88 Monthly
Maintenance, Insurance, Common Area Maintenance, Heat, Parking
$379.88 MonthlyWelcome to "Utopia" - A permier development by the award-winning New Horizon Development Group. Discover this spacious 1-bedroom + den, 1-bathroom condo in the heart of Beamsville, surrounded by renowned vineyards, restaurants and small-town charm. Featuring an open-concept kitchen and living area with in-suite laundry. Energy-efficient geothermal heating & cooling system for year-round comfort. Enjoy a host of modern amenities, including: party room for gatherings; fully equipped fitness centre; scenic rooftop patio and secure bike storage. The unit also includes underground parking and a storage locker located on the same floor. Conveniently located steps from Sobeys and retail shops, with easy access to the future GO station & highway, this home blends luxury, lifestyle and location. (id:61852)
Property Details
| MLS® Number | X12404554 |
| Property Type | Single Family |
| Community Name | 981 - Lincoln Lake |
| AmenitiesNearBy | Place Of Worship, Public Transit |
| CommunityFeatures | Pets Allowed With Restrictions |
| Features | Balcony, In Suite Laundry |
| ParkingSpaceTotal | 1 |
| Structure | Patio(s) |
Building
| BathroomTotal | 1 |
| BedroomsAboveGround | 1 |
| BedroomsBelowGround | 1 |
| BedroomsTotal | 2 |
| Age | 0 To 5 Years |
| Amenities | Separate Heating Controls, Storage - Locker |
| Appliances | Garage Door Opener Remote(s), Intercom, Water Heater, Dishwasher, Dryer, Garage Door Opener, Microwave, Stove, Washer, Refrigerator |
| BasementType | None |
| CoolingType | Central Air Conditioning |
| ExteriorFinish | Stone, Aluminum Siding |
| FlooringType | Laminate |
| FoundationType | Poured Concrete |
| HeatingFuel | Geo Thermal |
| HeatingType | Forced Air |
| SizeInterior | 500 - 599 Sqft |
| Type | Apartment |
Parking
| Underground | |
| Garage |
Land
| Acreage | No |
| LandAmenities | Place Of Worship, Public Transit |
| LandscapeFeatures | Landscaped |
| ZoningDescription | Gc |
Rooms
| Level | Type | Length | Width | Dimensions |
|---|---|---|---|---|
| Main Level | Kitchen | 2.44 m | 2.31 m | 2.44 m x 2.31 m |
| Main Level | Living Room | 4.47 m | 3.3 m | 4.47 m x 3.3 m |
| Main Level | Bedroom | 3.23 m | 2.77 m | 3.23 m x 2.77 m |
| Main Level | Den | 2.21 m | 1.83 m | 2.21 m x 1.83 m |
Interested?
Contact us for more information
Mark Maga
Salesperson
115 Highway 8 #102
Stoney Creek, Ontario L8G 1C1
