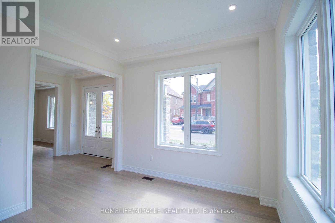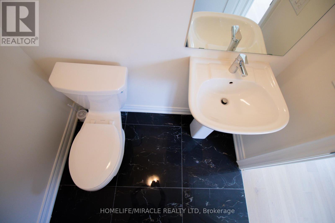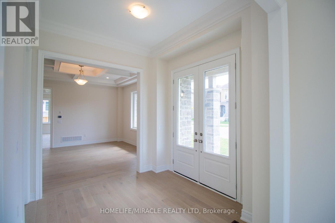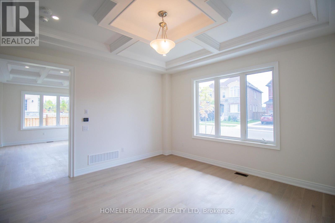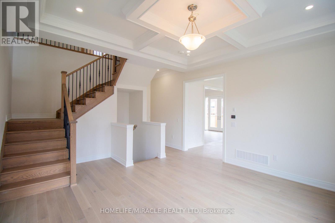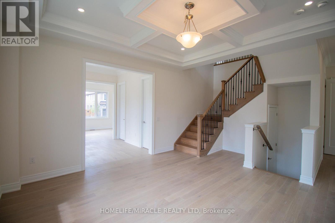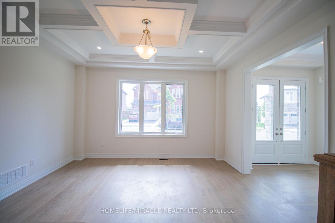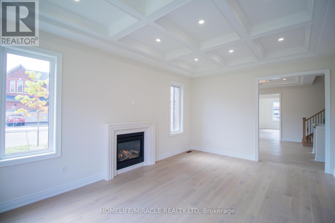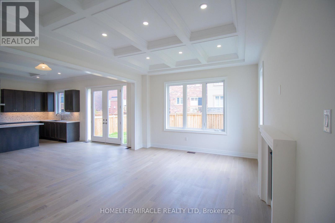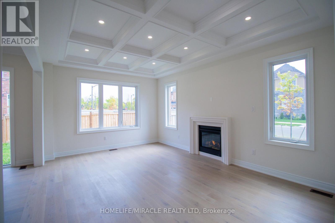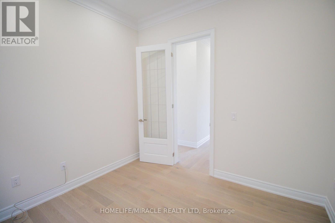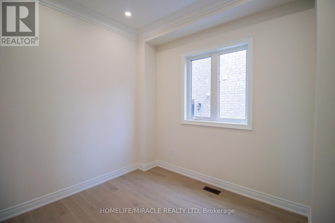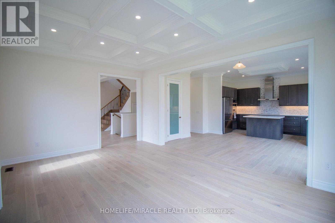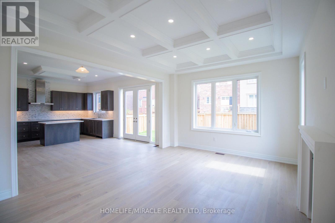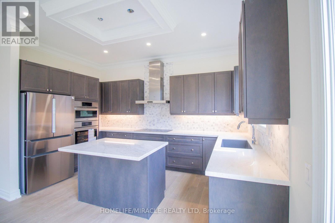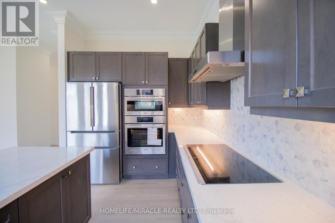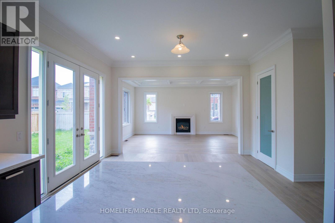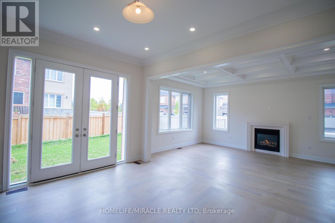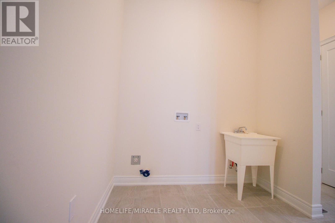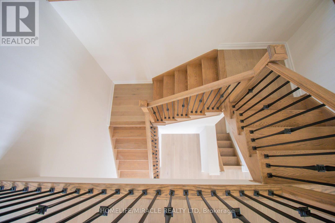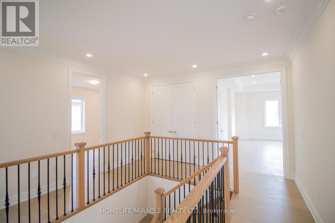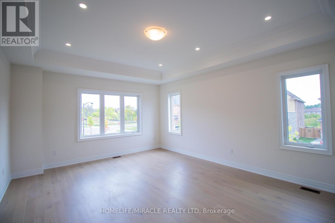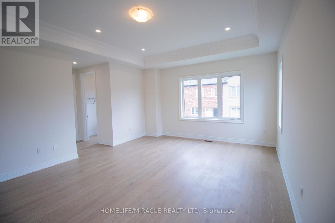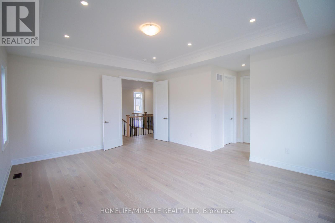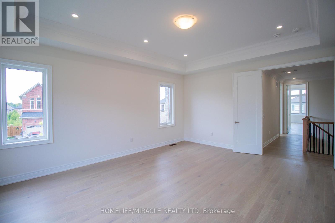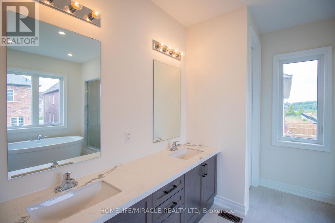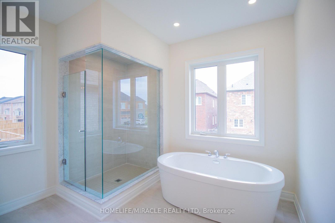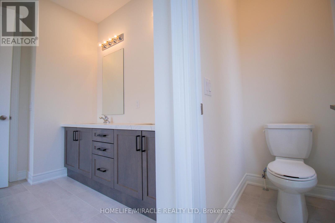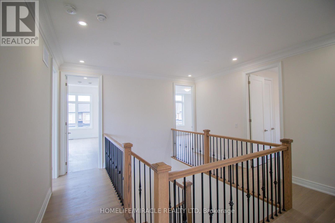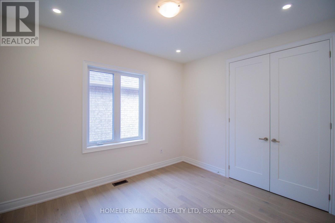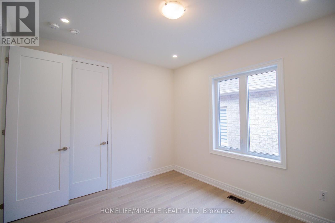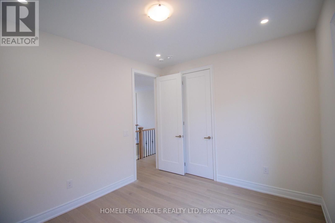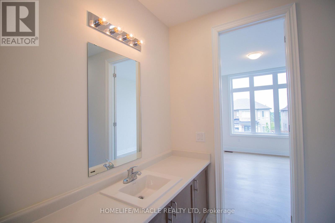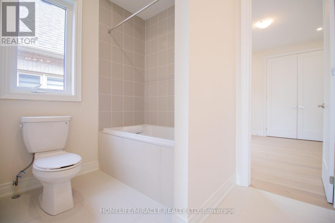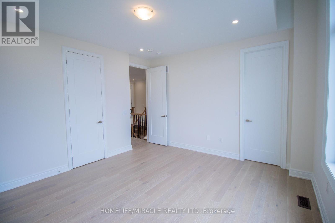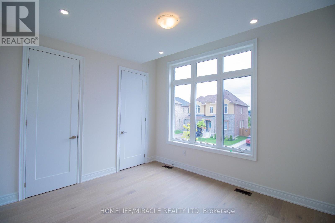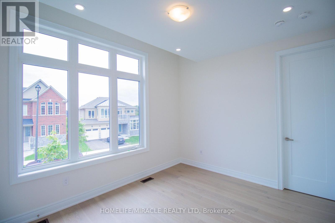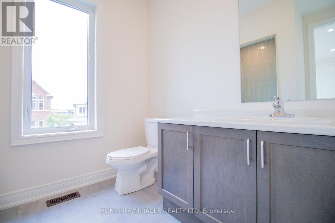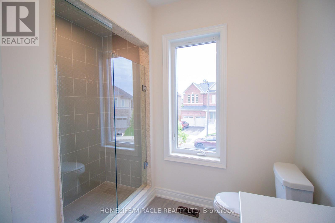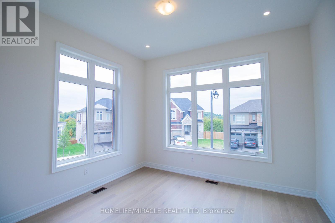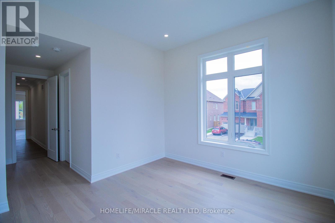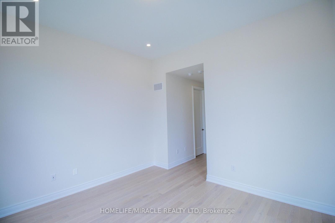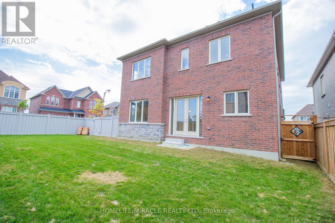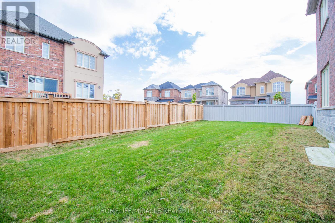126 Petal Avenue East Gwillimbury, Ontario L9N 0Y4
$1,799,000
Welcome to Queensville and don't miss the opportunity to own this Brand New Executive Contemporary style never lived in corner detached home. This Aspen Ridge home offers 3507 SQFT(as per Builder's plan) of living space above grade nesting on a quiet street with no sidewalks. Soaring 10ft ceiling on main floor with crown moldings, waffle ceiling. 9FT ceiling on2nd floor. Hardwood flooring throughout the house with pot lights. Rare to find 5 Bedrooms with3 washrooms on 2nd floor. Modern Kitchen with center island breakfast bar and Brand new Bosch stainless steel appliances. Primary Bedroom with master ensuite, his and her walk-in-closet. Unfinished Basement for additional space waiting for personal custom touches. Upgraded 8ftDoors, 8ft Double French Doors to rear patio. 200AMP service, BBQ gas line, Metal Pickets w/Oak finished stairs. This Queensville home is mins away from 404 highway and close to GO Station, Schools, Recreation Centers, Shopping, Dining, Grocery, Entertainment & Parks. (id:61852)
Property Details
| MLS® Number | N12404687 |
| Property Type | Single Family |
| Community Name | Queensville |
| EquipmentType | Water Heater |
| Features | Carpet Free |
| ParkingSpaceTotal | 4 |
| RentalEquipmentType | Water Heater |
Building
| BathroomTotal | 4 |
| BedroomsAboveGround | 5 |
| BedroomsTotal | 5 |
| Amenities | Fireplace(s) |
| Appliances | Oven - Built-in, Cooktop, Microwave, Oven, Refrigerator |
| BasementDevelopment | Unfinished |
| BasementType | N/a (unfinished) |
| ConstructionStyleAttachment | Detached |
| CoolingType | Central Air Conditioning |
| ExteriorFinish | Brick, Stone |
| FireplacePresent | Yes |
| FoundationType | Concrete |
| HalfBathTotal | 1 |
| HeatingFuel | Natural Gas |
| HeatingType | Forced Air |
| StoriesTotal | 2 |
| SizeInterior | 3500 - 5000 Sqft |
| Type | House |
| UtilityWater | Municipal Water |
Parking
| Garage |
Land
| Acreage | No |
| Sewer | Sanitary Sewer |
| SizeFrontage | 38 Ft ,3 In |
| SizeIrregular | 38.3 Ft ; 60.05 Ft X 108.73 Ft X 38.33 Ft X 24.99 |
| SizeTotalText | 38.3 Ft ; 60.05 Ft X 108.73 Ft X 38.33 Ft X 24.99 |
Rooms
| Level | Type | Length | Width | Dimensions |
|---|---|---|---|---|
| Second Level | Bedroom 5 | 3.71 m | 3.86 m | 3.71 m x 3.86 m |
| Second Level | Primary Bedroom | 5.84 m | 3.96 m | 5.84 m x 3.96 m |
| Second Level | Bedroom 2 | 3.71 m | 3.2 m | 3.71 m x 3.2 m |
| Second Level | Bedroom 3 | 4.27 m | 3.66 m | 4.27 m x 3.66 m |
| Second Level | Bedroom 4 | 3.96 m | 3.66 m | 3.96 m x 3.66 m |
| Main Level | Den | 3.2 m | 3.05 m | 3.2 m x 3.05 m |
| Main Level | Dining Room | 4.27 m | 4.12 m | 4.27 m x 4.12 m |
| Main Level | Living Room | 3.96 m | 3.45 m | 3.96 m x 3.45 m |
| Main Level | Family Room | 5.79 m | 3.96 m | 5.79 m x 3.96 m |
| Main Level | Kitchen | 4.57 m | 2.74 m | 4.57 m x 2.74 m |
| Main Level | Eating Area | 4.57 m | 3.53 m | 4.57 m x 3.53 m |
Interested?
Contact us for more information
Pinal Patel
Salesperson
20-470 Chrysler Drive
Brampton, Ontario L6S 0C1





