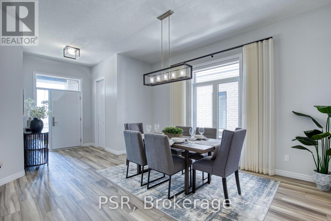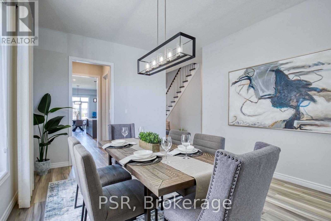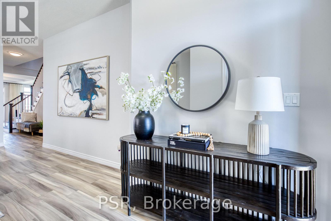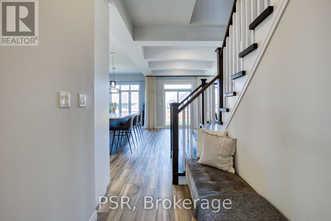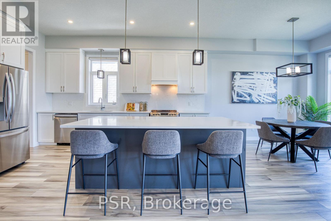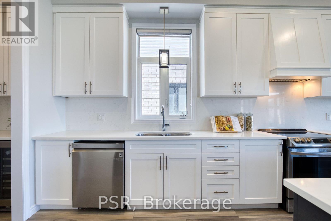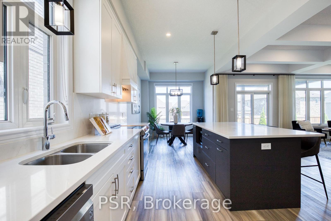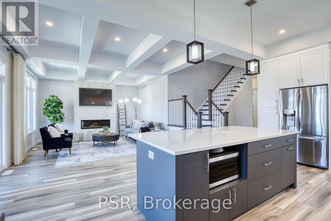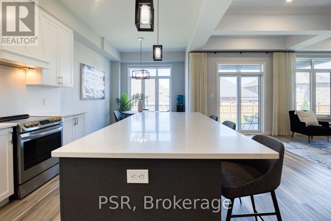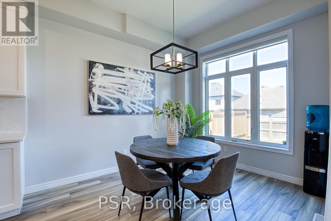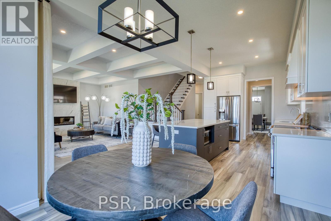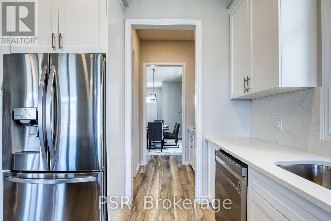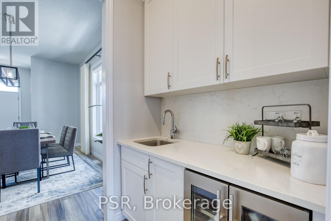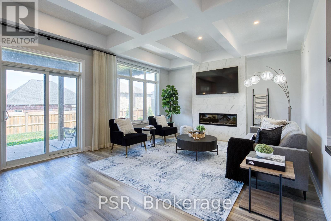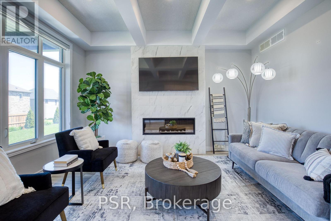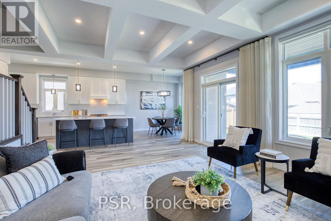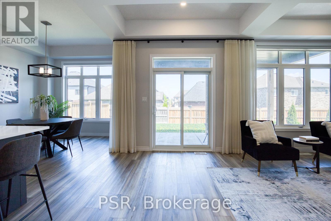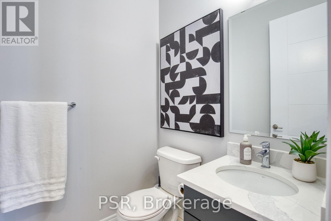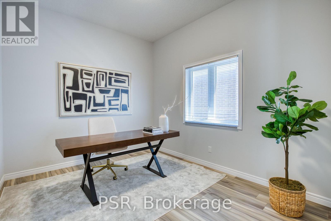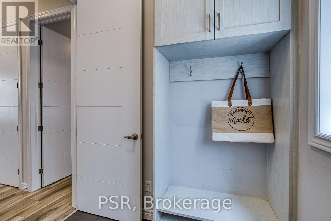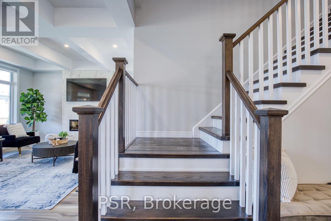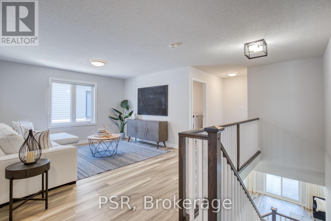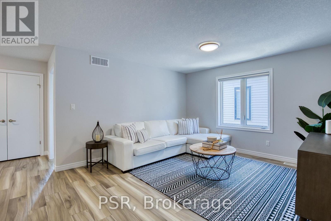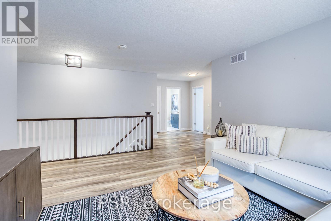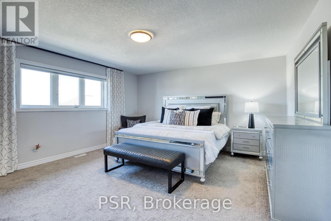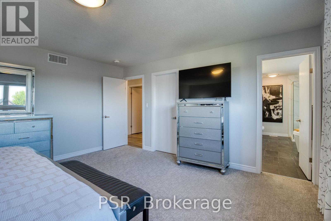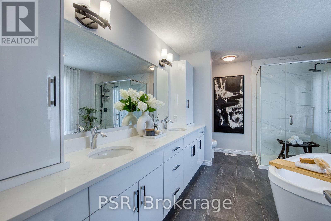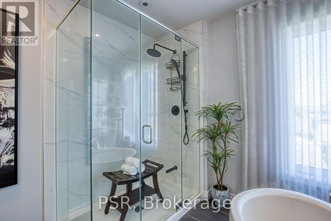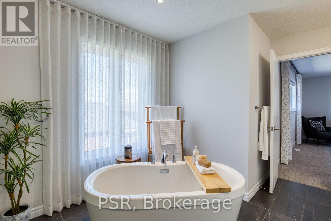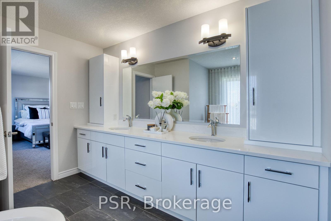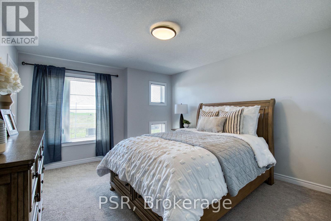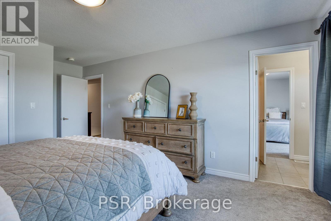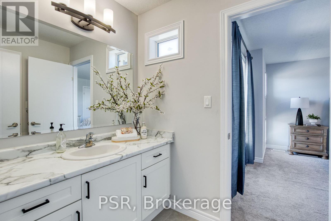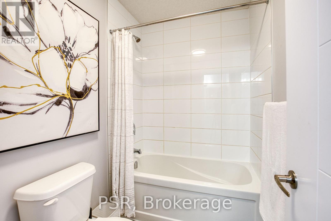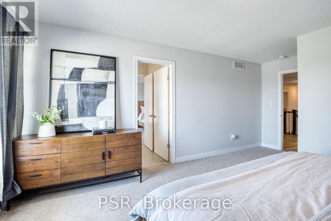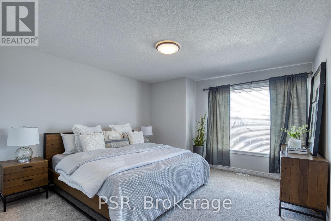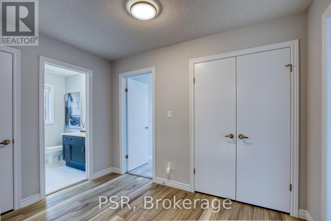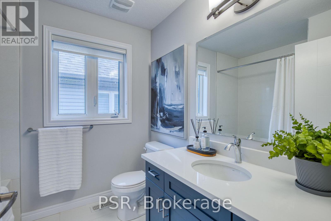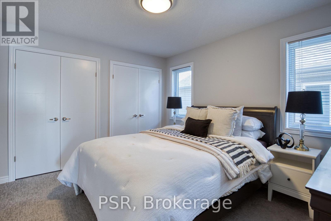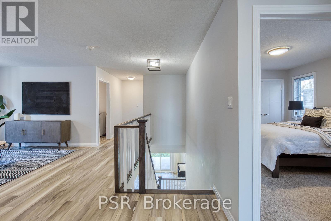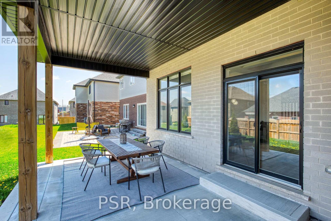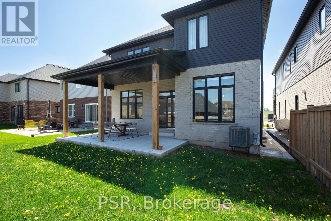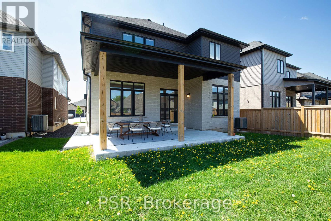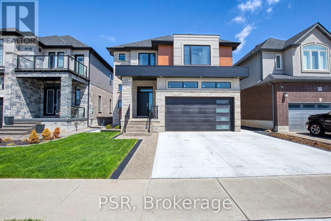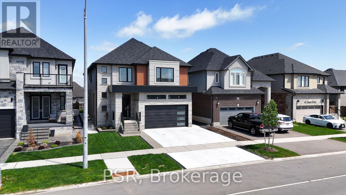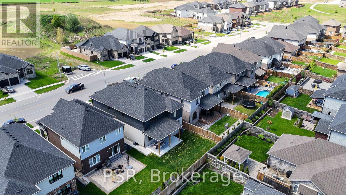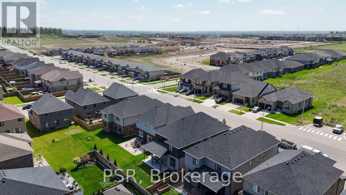80 Arlington Parkway Brant, Ontario N3L 0G5
$1,150,000
OPEN HOUSE: Sunday, September 21, 2:00 PM - 4:00 PM. This luxurious 3265 SQF, 4 bedroom, 3.5 bathroom home in Paris, Newly developed driveway with concrete which leads to the rear patio and connects around the entire property. Features a modern design with high-end finishes. The grand foyer leads to an open living and dining area and gourmet kitchen with walk in pantry, Upstairs, the master suite includes a walk-in closet and spa-like Ensuite, with three additional bedrooms, two more bathrooms & cozy loft area. The lower level offers a grand family room and outdoor space with a large covered patio. Located in charming Paris, this home combines small-town charm with modern amenities. Plaza, Tim, Restaurant, Dentist, walk in clinic, Parks, Schools are on a walking distance. Don't miss out on owning this property. (id:61852)
Open House
This property has open houses!
2:00 pm
Ends at:4:00 pm
Property Details
| MLS® Number | X12404636 |
| Property Type | Single Family |
| Community Name | Paris |
| AmenitiesNearBy | Golf Nearby, Park, Place Of Worship, Schools |
| EquipmentType | Water Heater |
| Features | Conservation/green Belt |
| ParkingSpaceTotal | 4 |
| RentalEquipmentType | Water Heater |
Building
| BathroomTotal | 4 |
| BedroomsAboveGround | 4 |
| BedroomsTotal | 4 |
| Appliances | Garage Door Opener Remote(s), Blinds, Dishwasher, Dryer, Garage Door Opener, Stove, Washer, Window Coverings, Wine Fridge, Refrigerator |
| BasementDevelopment | Unfinished |
| BasementType | Full (unfinished) |
| ConstructionStyleAttachment | Detached |
| CoolingType | Central Air Conditioning, Air Exchanger |
| ExteriorFinish | Brick, Stone |
| FireplacePresent | Yes |
| FireplaceTotal | 1 |
| FoundationType | Poured Concrete |
| HalfBathTotal | 1 |
| HeatingFuel | Natural Gas |
| HeatingType | Forced Air |
| StoriesTotal | 2 |
| SizeInterior | 3000 - 3500 Sqft |
| Type | House |
| UtilityWater | Municipal Water |
Parking
| Attached Garage | |
| Garage |
Land
| Acreage | No |
| LandAmenities | Golf Nearby, Park, Place Of Worship, Schools |
| Sewer | Sanitary Sewer |
| SizeDepth | 115 Ft ,2 In |
| SizeFrontage | 40 Ft ,1 In |
| SizeIrregular | 40.1 X 115.2 Ft |
| SizeTotalText | 40.1 X 115.2 Ft |
| SurfaceWater | River/stream |
Rooms
| Level | Type | Length | Width | Dimensions |
|---|---|---|---|---|
| Second Level | Bedroom 3 | 3.25 m | 3.38 m | 3.25 m x 3.38 m |
| Second Level | Bedroom 4 | 3.91 m | 5.51 m | 3.91 m x 5.51 m |
| Second Level | Bathroom | 1.55 m | 4.11 m | 1.55 m x 4.11 m |
| Second Level | Bathroom | 2.16 m | 2.31 m | 2.16 m x 2.31 m |
| Second Level | Laundry Room | 3.1 m | 1.91 m | 3.1 m x 1.91 m |
| Second Level | Bedroom | 4.88 m | 4.6 m | 4.88 m x 4.6 m |
| Second Level | Bathroom | 4.42 m | 3.28 m | 4.42 m x 3.28 m |
| Second Level | Bedroom 2 | 3.76 m | 5.41 m | 3.76 m x 5.41 m |
| Main Level | Living Room | 6.2 m | 4.47 m | 6.2 m x 4.47 m |
| Main Level | Kitchen | 3.35 m | 4.7 m | 3.35 m x 4.7 m |
| Main Level | Dining Room | 3.91 m | 4.7 m | 3.91 m x 4.7 m |
| Main Level | Eating Area | 3.02 m | 3.38 m | 3.02 m x 3.38 m |
| Main Level | Office | 3.1 m | 3.71 m | 3.1 m x 3.71 m |
| Main Level | Mud Room | 3.45 m | 2.67 m | 3.45 m x 2.67 m |
https://www.realtor.ca/real-estate/28864978/80-arlington-parkway-brant-paris-paris
Interested?
Contact us for more information
Vongdeuane Kennedy
Broker
625 King Street West
Toronto, Ontario M5V 1M5
Jack Tang
Salesperson
625 King Street West
Toronto, Ontario M5V 1M5
