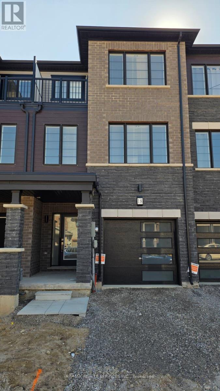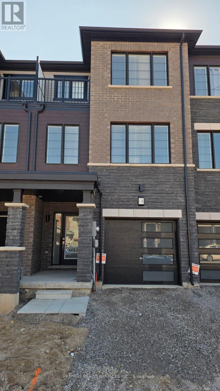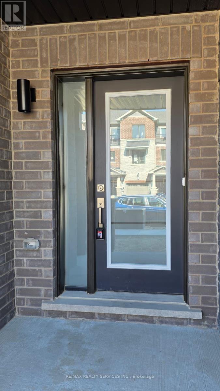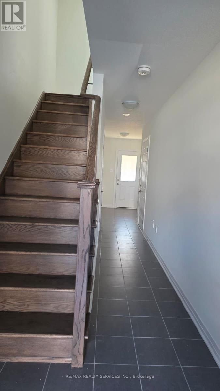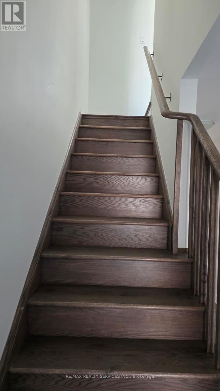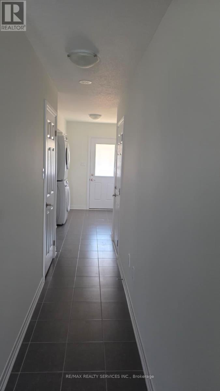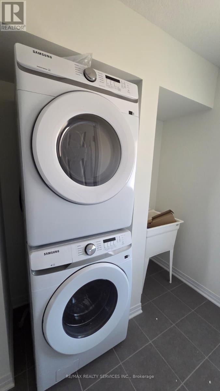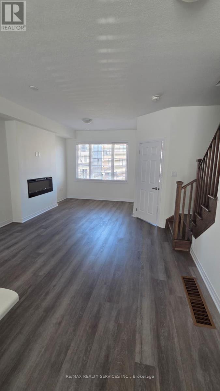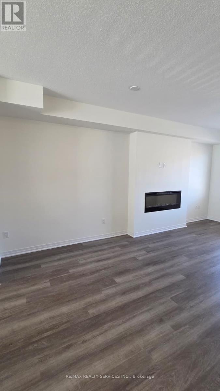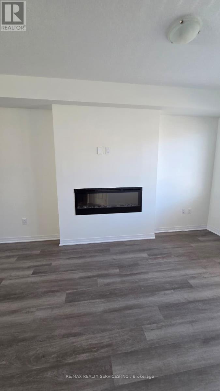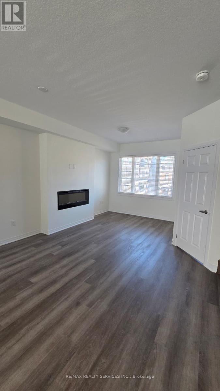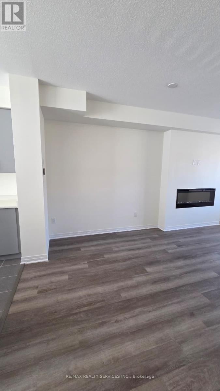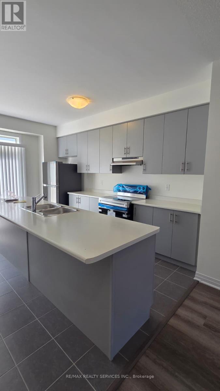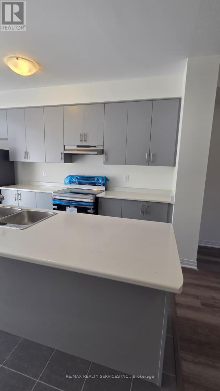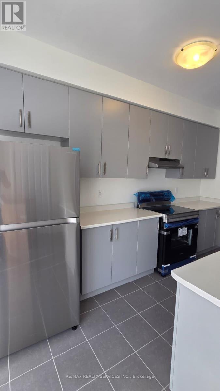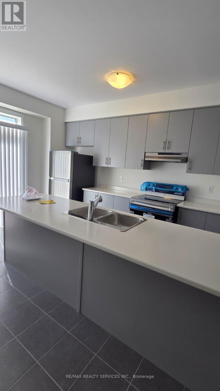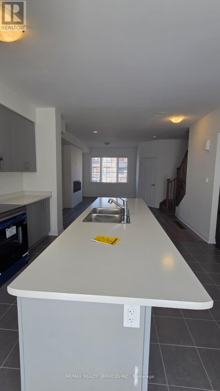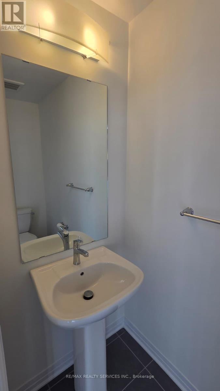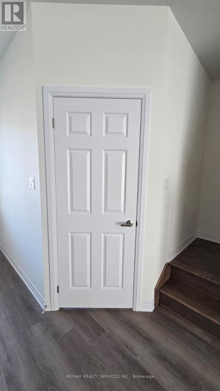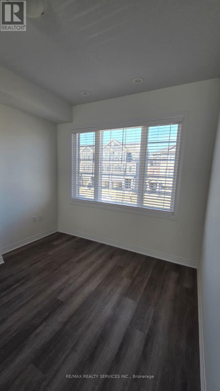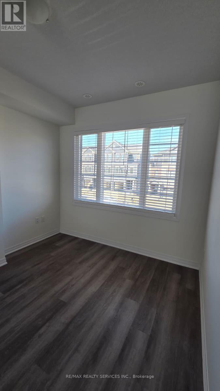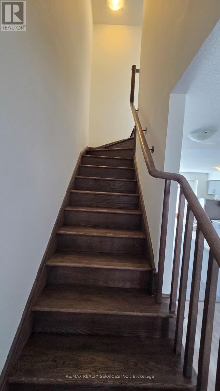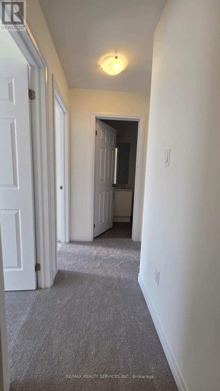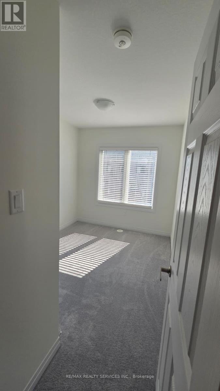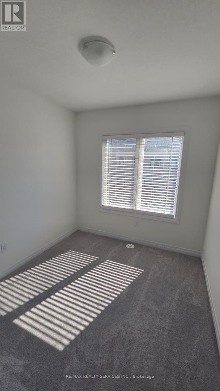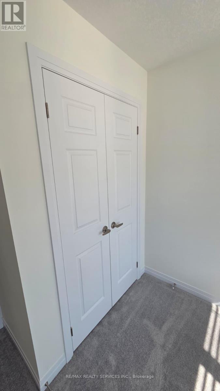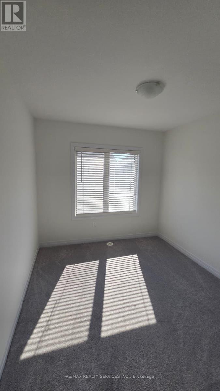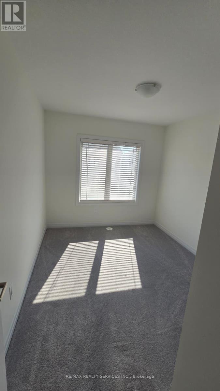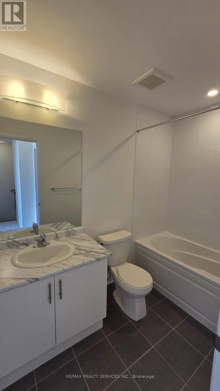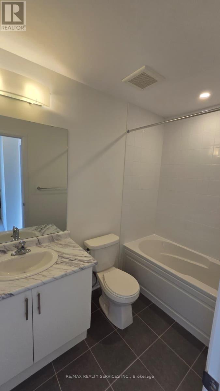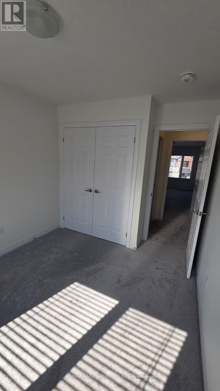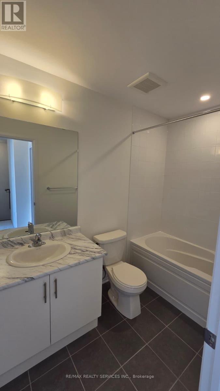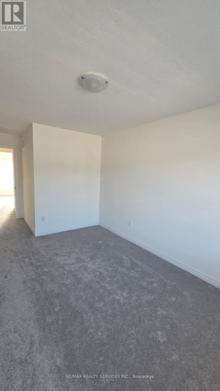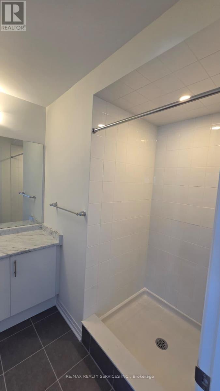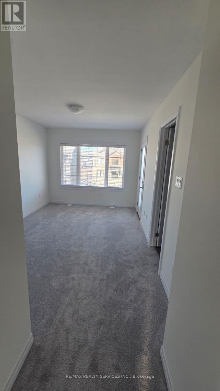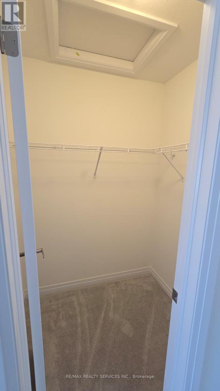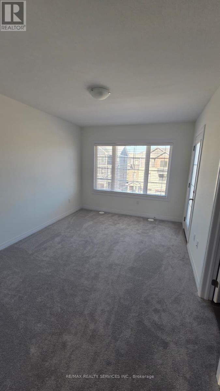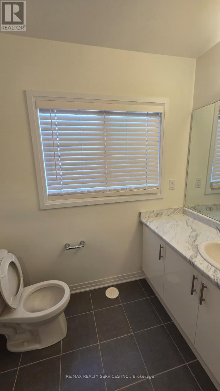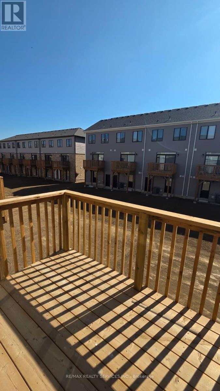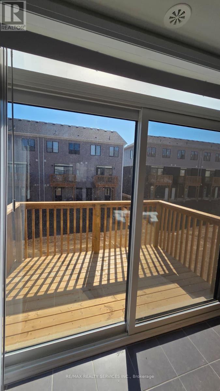18 Hine Road Brantford, Ontario N3T 0W5
$2,400 Monthly
Discover this brand new, never-lived-in 3-storey freehold townhouse located in one of Brantford's most sought-after family-friendly neighbourhoods. This beautifully designed home offers 3 spacious bedrooms plus a versatile den that can easily function as a fourth bedroom or home office, along with 3 modern bathrooms. The main living space features a bright open-concept layout with large windows that allow natural light to fill the home. 2nd Floor features Combined living and dining area includes a cozy fireplace and overlooks a contemporary kitchen equipped with stainless steel appliances, ample pantry space, and stylish countertops, with a walkout to a private deck perfect for enjoying quiet moments or entertaining guests. The second level includes a flexible den/office space, ideal for working from home or accommodating guests. On the third floor, you'll find three generously sized bedrooms and 2 Full Washrooms. The primary bedroom is a private retreat featuring large windows, a walk-in closet, a 4-piece ensuite, and access to its own private balcony. The two additional bedrooms share a well-appointed 4-piece main bath. This move-in-ready home also includes garage and driveway parking. Located within walking distance to schools, parks, shopping centres, and offering easy access to major highways, this home is the perfect blend of modern comfort and everyday convenience. Dont miss this incredible opportunity to rent a brand-new home in a growing and vibrant community! (id:61852)
Property Details
| MLS® Number | X12404638 |
| Property Type | Single Family |
| ParkingSpaceTotal | 2 |
Building
| BathroomTotal | 3 |
| BedroomsAboveGround | 3 |
| BedroomsBelowGround | 1 |
| BedroomsTotal | 4 |
| Appliances | Window Coverings |
| ConstructionStyleAttachment | Attached |
| CoolingType | Central Air Conditioning |
| ExteriorFinish | Brick, Stone |
| FlooringType | Hardwood, Porcelain Tile |
| FoundationType | Poured Concrete |
| HalfBathTotal | 1 |
| HeatingFuel | Natural Gas |
| HeatingType | Forced Air |
| StoriesTotal | 3 |
| SizeInterior | 1500 - 2000 Sqft |
| Type | Row / Townhouse |
| UtilityWater | Municipal Water |
Parking
| Garage |
Land
| Acreage | No |
| Sewer | Sanitary Sewer |
Rooms
| Level | Type | Length | Width | Dimensions |
|---|---|---|---|---|
| Second Level | Great Room | 3.048 m | 3.9624 m | 3.048 m x 3.9624 m |
| Second Level | Office | 2.1031 m | 2.4689 m | 2.1031 m x 2.4689 m |
| Second Level | Kitchen | 2.5298 m | 4.572 m | 2.5298 m x 4.572 m |
| Second Level | Eating Area | 2.6213 m | 3.0785 m | 2.6213 m x 3.0785 m |
| Third Level | Primary Bedroom | 3.048 m | 4.2672 m | 3.048 m x 4.2672 m |
| Third Level | Bedroom 2 | 2.4384 m | 2.6213 m | 2.4384 m x 2.6213 m |
| Third Level | Bedroom 3 | 2.7432 m | 2.6213 m | 2.7432 m x 2.6213 m |
https://www.realtor.ca/real-estate/28864979/18-hine-road-brantford
Interested?
Contact us for more information
Abhishek Grover
Broker
10 Kingsbridge Gdn Cir #200
Mississauga, Ontario L5R 3K7
Ashish Grover
Broker
10 Kingsbridge Gdn Cir #200
Mississauga, Ontario L5R 3K7
