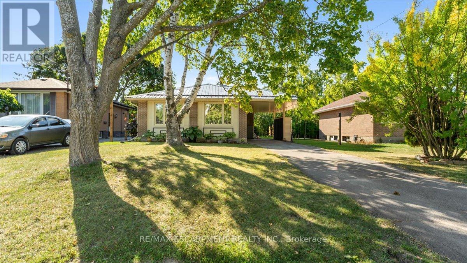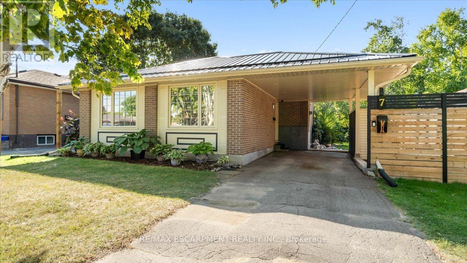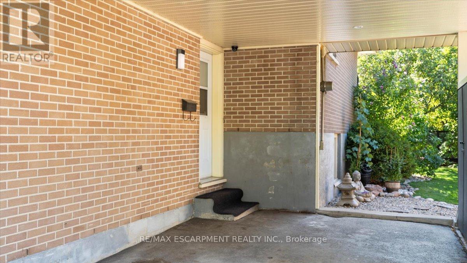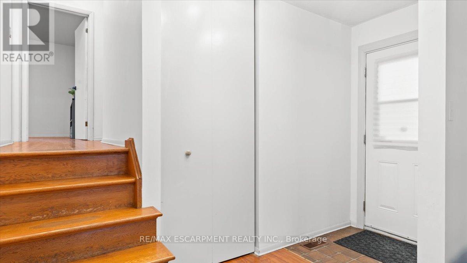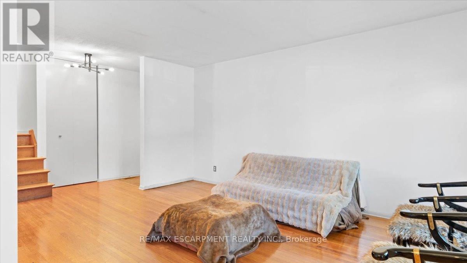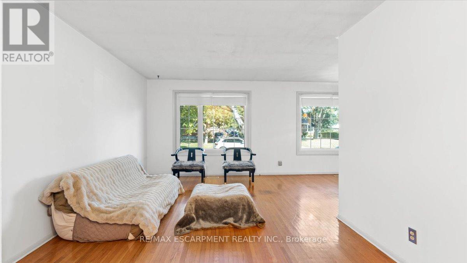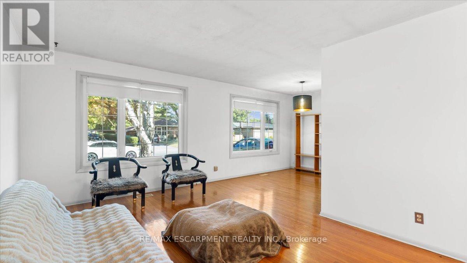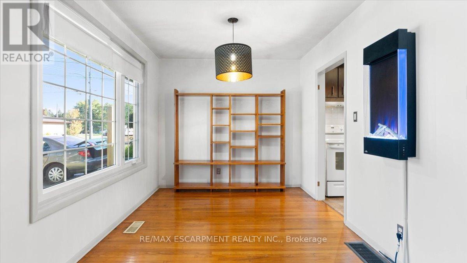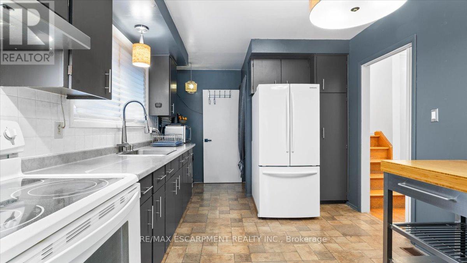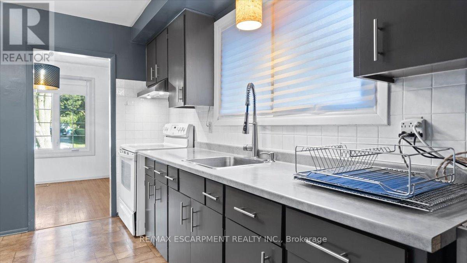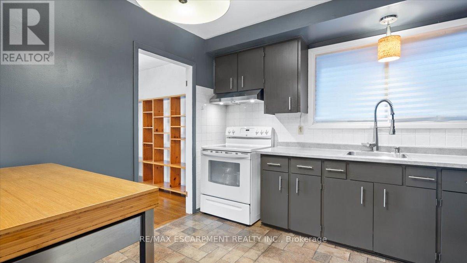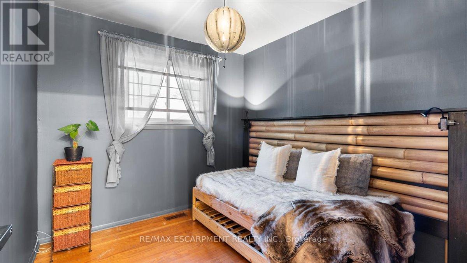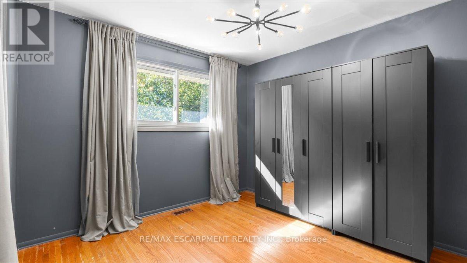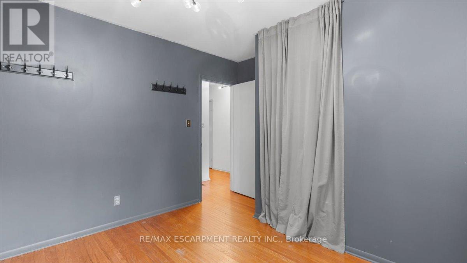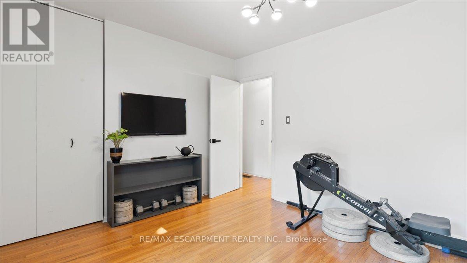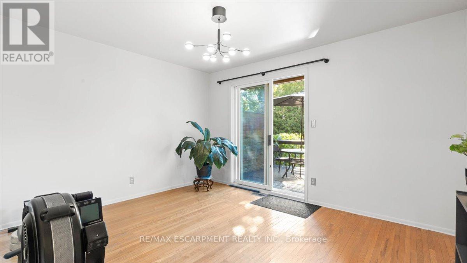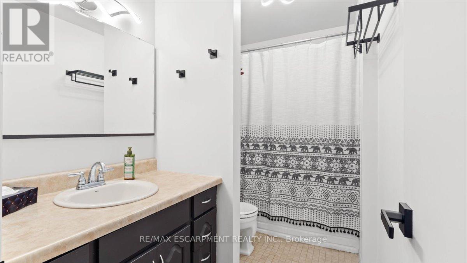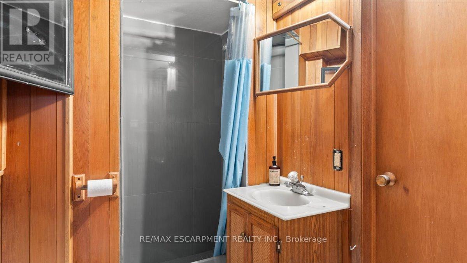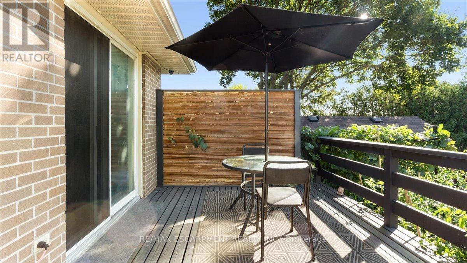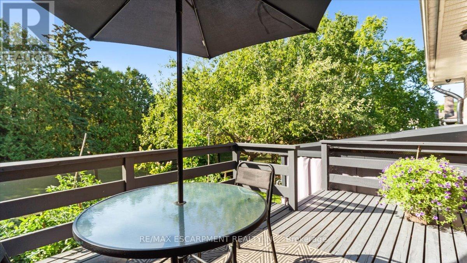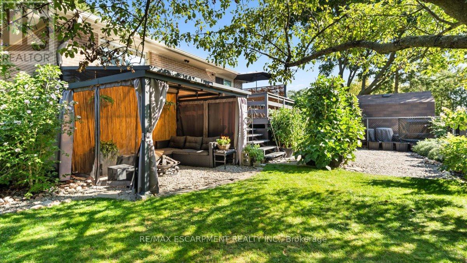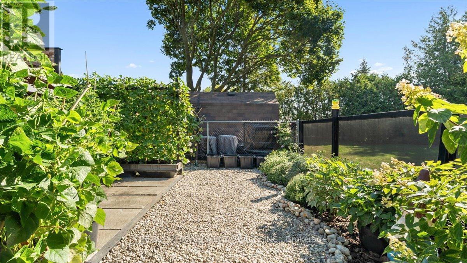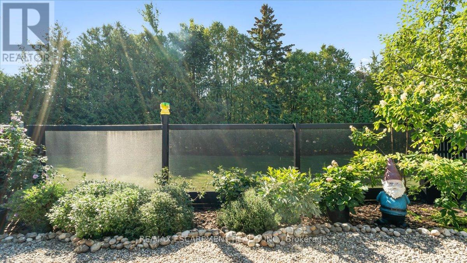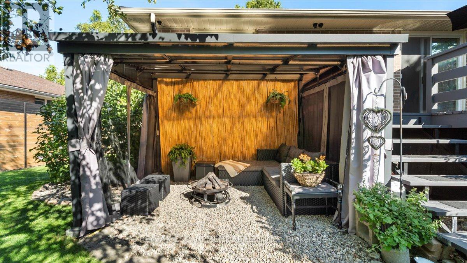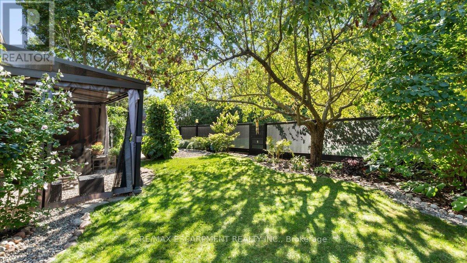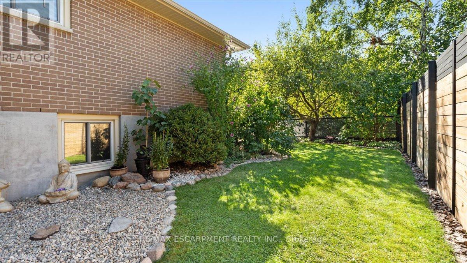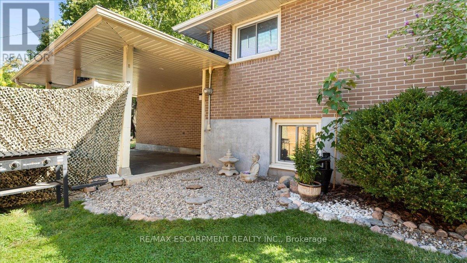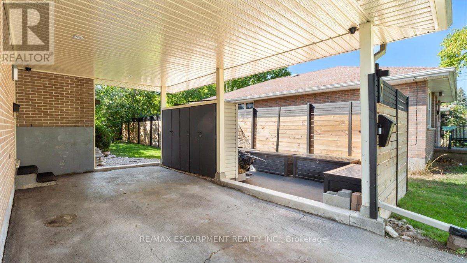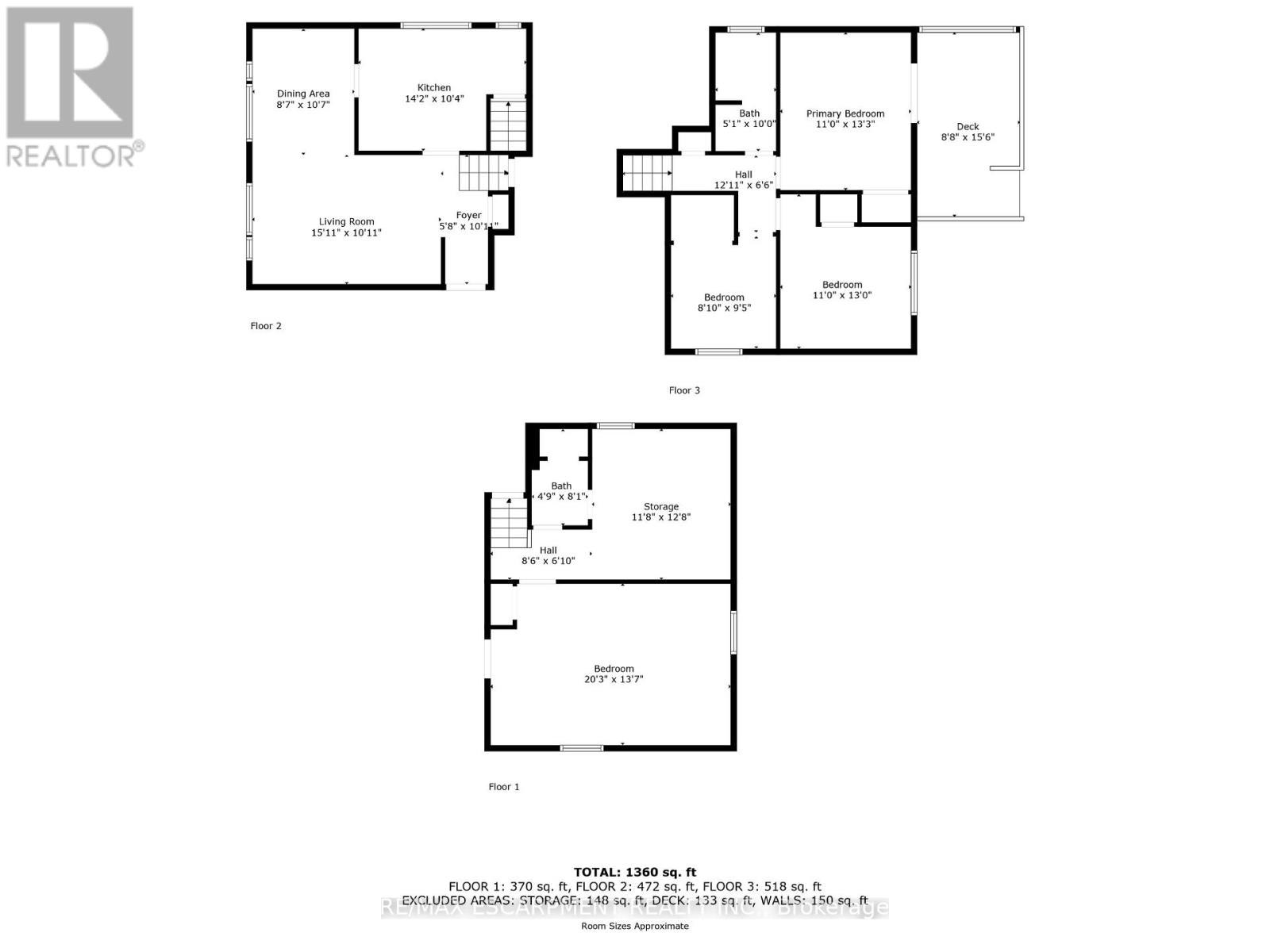3 Bedroom
2 Bathroom
1100 - 1500 sqft
Central Air Conditioning
Forced Air
$499,900
This super cute three-level backsplit offers a warm and inviting layout with three bedrooms and two bathrooms, perfect for families or downsizers alike. Conveniently located close to shopping, dining, transit, and highway access, it offers both charm and practicality in a private, well-cared-for setting. The primary bedroom enjoys a walkout to the back deck, creating an easy indoor-outdoor flow, while hardwood flooring adds timeless charm throughout the home. A finished basement provides additional living space, ideal for a family room, home office, or play area. The beautifully landscaped, fully fenced backyard is a true highlight, offering exceptional privacy and plenty of space to relax or entertain. Enjoy summer evenings under the covered patio, designed for cozy gatherings in every season. With a new metal roof (2025) already in place, this home blends comfort with peace of mind. RSA. (id:61852)
Property Details
|
MLS® Number
|
X12404642 |
|
Property Type
|
Single Family |
|
Community Name
|
Belleville Ward |
|
EquipmentType
|
Water Heater |
|
Features
|
Flat Site, Carpet Free |
|
ParkingSpaceTotal
|
3 |
|
RentalEquipmentType
|
Water Heater |
|
Structure
|
Deck, Patio(s) |
Building
|
BathroomTotal
|
2 |
|
BedroomsAboveGround
|
3 |
|
BedroomsTotal
|
3 |
|
Age
|
51 To 99 Years |
|
Appliances
|
Dryer, Stove, Washer, Refrigerator |
|
BasementDevelopment
|
Finished |
|
BasementType
|
N/a (finished) |
|
ConstructionStyleAttachment
|
Detached |
|
ConstructionStyleSplitLevel
|
Backsplit |
|
CoolingType
|
Central Air Conditioning |
|
ExteriorFinish
|
Brick |
|
FoundationType
|
Block |
|
HeatingFuel
|
Natural Gas |
|
HeatingType
|
Forced Air |
|
SizeInterior
|
1100 - 1500 Sqft |
|
Type
|
House |
|
UtilityWater
|
Municipal Water |
Parking
Land
|
Acreage
|
No |
|
Sewer
|
Sanitary Sewer |
|
SizeDepth
|
98 Ft |
|
SizeFrontage
|
52 Ft |
|
SizeIrregular
|
52 X 98 Ft |
|
SizeTotalText
|
52 X 98 Ft |
Rooms
| Level |
Type |
Length |
Width |
Dimensions |
|
Lower Level |
Recreational, Games Room |
6.16 m |
4.14 m |
6.16 m x 4.14 m |
|
Lower Level |
Other |
3.56 m |
3.87 m |
3.56 m x 3.87 m |
|
Main Level |
Living Room |
4.84 m |
3.32 m |
4.84 m x 3.32 m |
|
Main Level |
Dining Room |
2.62 m |
3.23 m |
2.62 m x 3.23 m |
|
Main Level |
Kitchen |
4.31 m |
3.14 m |
4.31 m x 3.14 m |
|
Upper Level |
Bedroom |
2.7 m |
2.88 m |
2.7 m x 2.88 m |
|
Upper Level |
Bedroom |
3.36 m |
3.97 m |
3.36 m x 3.97 m |
|
Upper Level |
Primary Bedroom |
3.36 m |
4.05 m |
3.36 m x 4.05 m |
Utilities
|
Cable
|
Installed |
|
Electricity
|
Installed |
|
Sewer
|
Installed |
https://www.realtor.ca/real-estate/28864981/7-may-avenue-belleville-belleville-ward-belleville-ward
