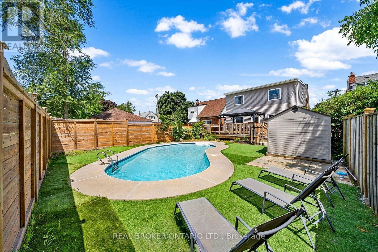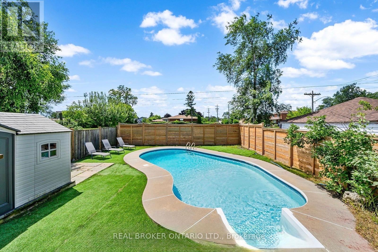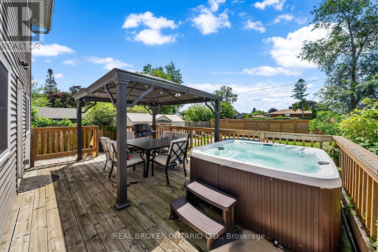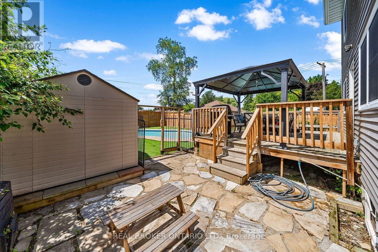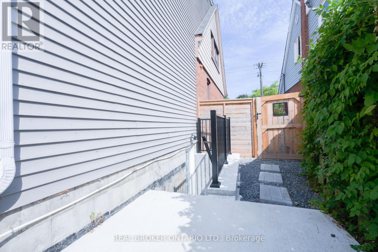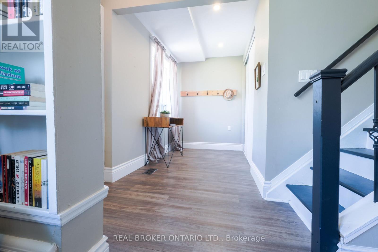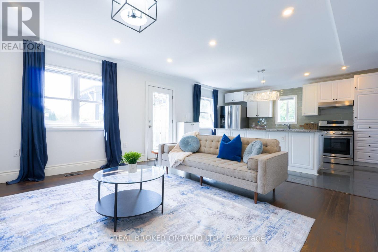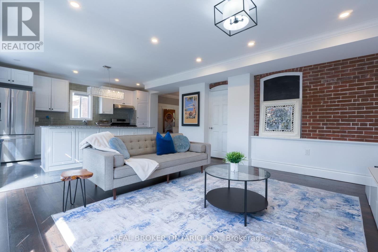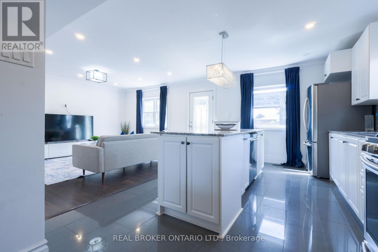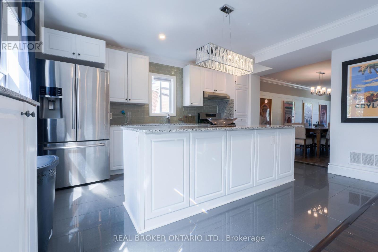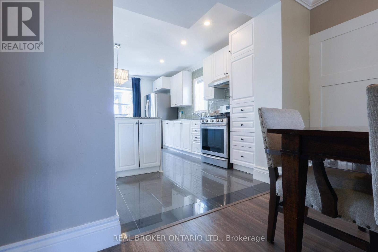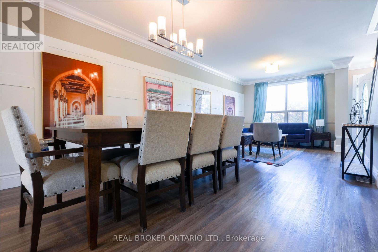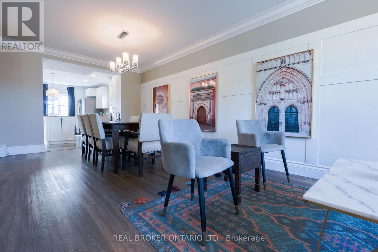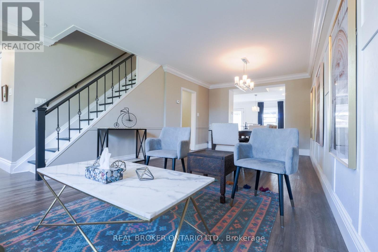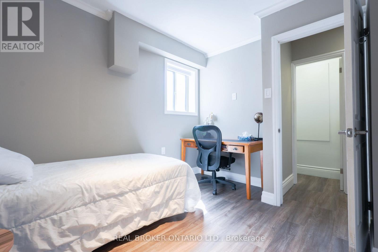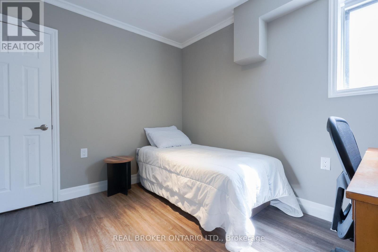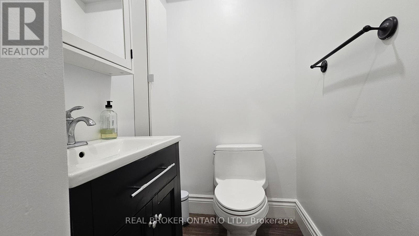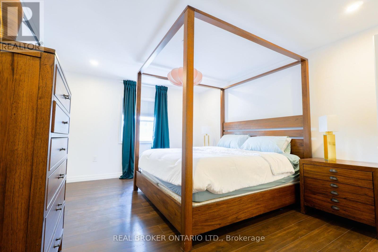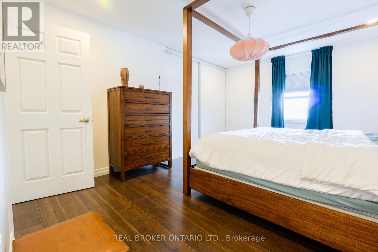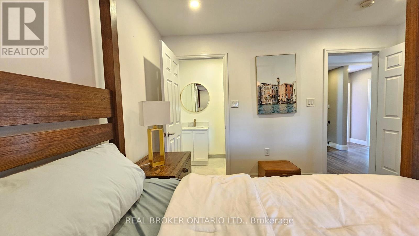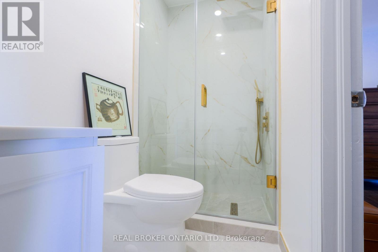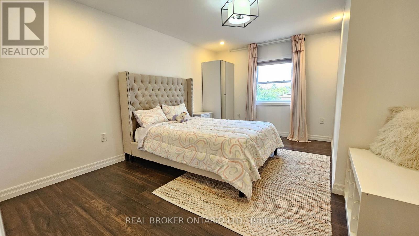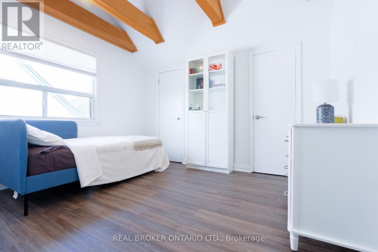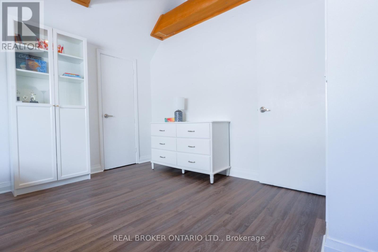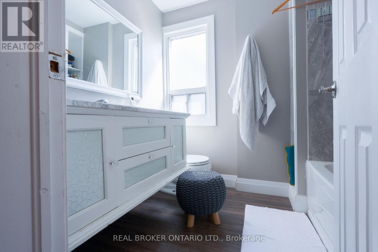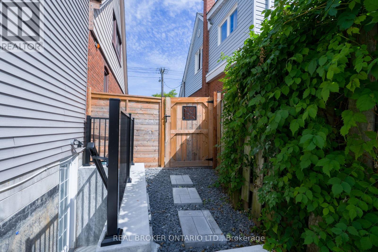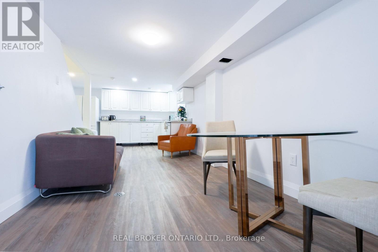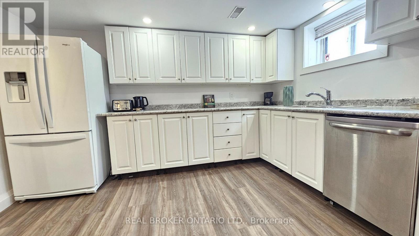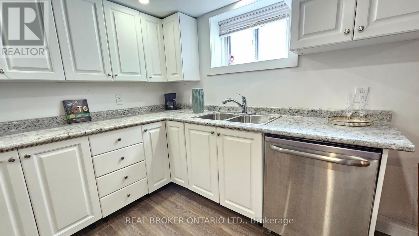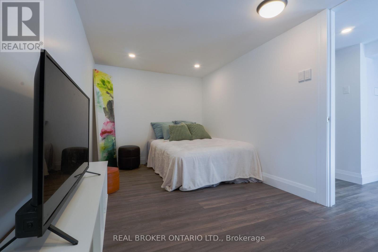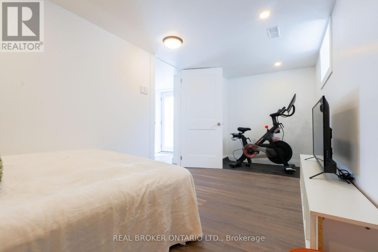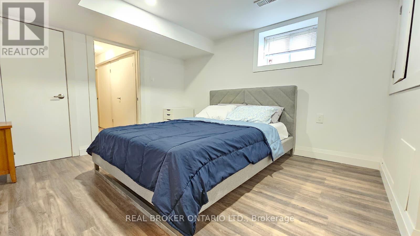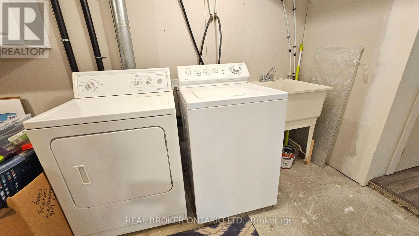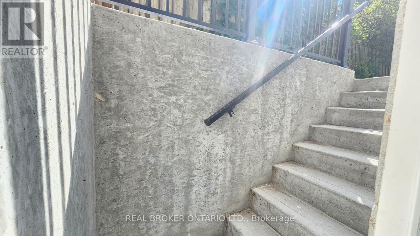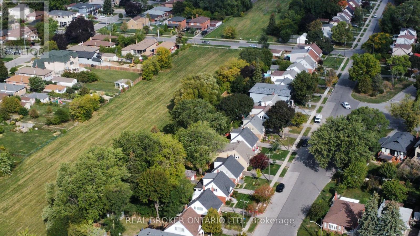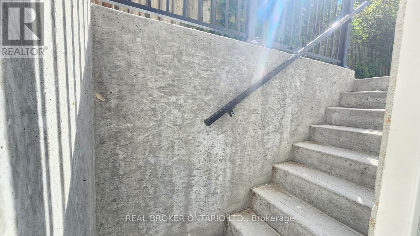54 Tower Drive Toronto, Ontario M1R 3N9
$1,099,000
Welcome To This Spacious, Updated Home In Sought-After Wexford Heights, Featuring A Rare Three-Level Addition And Modern Design Throughout. This 5+2 Bedroom Residence Offers Flexibility For Large Or Multi-Generational Families, With A Brand-New Separate Entrance And A New Luxury 3-Pc Primary Ensuite With Custom Shower. The Main Floor Boasts An Open-Concept Living/Dining Area, A Sleek Kitchen With Granite Counters, Large Island, Stainless Steel Appliances, And A Family Room Overlooking The Yard. Upstairs Features Vaulted Ceilings, Four Bedrooms With Ample Closet Space, And An Updated 4-Pc Bath. The Finished Basement With Separate Entrance, Includes A Complete With Kitchen, Dining, Living Area, Two Bedrooms, Full Bath, Separate Laundry. Potential Rental Income Of Up To $2,000/Month. Step Outside To A Private Backyard Oasis Backing Onto Greenspace. With Deck, Gazebo, Hot Tub, Heated Inground Pool, And Flagstone Patio. Prime Location On A Quiet Street Close To Popular Restaurants On Lawrence Ave, Schools, Community Centre, Parks, Shopping, And Hwy 401. Minutes To Parkway Mall. This Home Truly Has It All! (id:61852)
Open House
This property has open houses!
12:00 pm
Ends at:2:00 pm
12:00 pm
Ends at:2:00 pm
Property Details
| MLS® Number | E12404419 |
| Property Type | Single Family |
| Neigbourhood | Scarborough |
| Community Name | Wexford-Maryvale |
| AmenitiesNearBy | Park, Public Transit, Schools |
| CommunityFeatures | Community Centre |
| Features | Carpet Free, In-law Suite |
| ParkingSpaceTotal | 3 |
| PoolType | Inground Pool |
Building
| BathroomTotal | 4 |
| BedroomsAboveGround | 5 |
| BedroomsBelowGround | 2 |
| BedroomsTotal | 7 |
| Appliances | All, Dishwasher, Dryer, Stove, Washer, Window Coverings, Refrigerator |
| BasementDevelopment | Finished |
| BasementFeatures | Separate Entrance, Walk Out |
| BasementType | N/a (finished) |
| ConstructionStyleAttachment | Detached |
| CoolingType | Central Air Conditioning |
| ExteriorFinish | Brick, Vinyl Siding |
| FoundationType | Concrete |
| HalfBathTotal | 1 |
| HeatingFuel | Natural Gas |
| HeatingType | Forced Air |
| StoriesTotal | 2 |
| SizeInterior | 2000 - 2500 Sqft |
| Type | House |
| UtilityWater | Municipal Water |
Parking
| No Garage |
Land
| Acreage | No |
| LandAmenities | Park, Public Transit, Schools |
| Sewer | Sanitary Sewer |
| SizeDepth | 125 Ft |
| SizeFrontage | 40 Ft |
| SizeIrregular | 40 X 125 Ft |
| SizeTotalText | 40 X 125 Ft |
https://www.realtor.ca/real-estate/28864272/54-tower-drive-toronto-wexford-maryvale-wexford-maryvale
Interested?
Contact us for more information
Mohamed Sahban Ali
Salesperson
130 King St W Unit 1900b
Toronto, Ontario M5X 1E3
