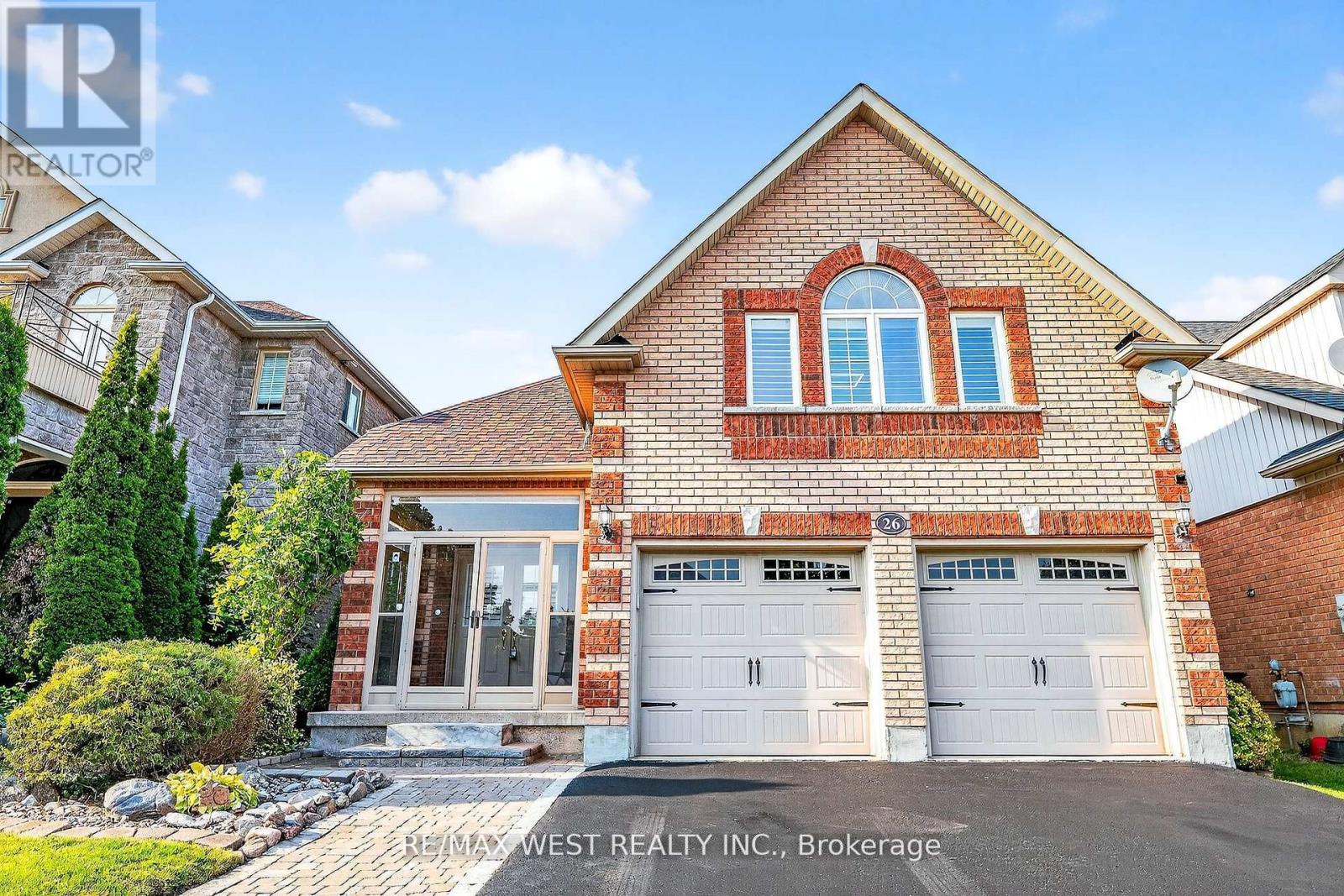26 Highland Terrace Bradford West Gwillimbury, Ontario L3Z 3E8
$999,000
Welcome home to this beautiful raised bungalow in a family friendly neighborhood. Bright Eat In Kitchen featuring Granite Counters, breakfast bar, Double Pantry, Stainless Steel Appliances And A Walk Out To The gorgeous Backyard w/ Natural Gas Hook Up For BBQ and Enclosed Hot Tub. Formal Dining Room, Living room w/ Gas Fireplace. Tons of windows throughout, flooding the interior with natural light. Hardwood flooring throughout main and upstairs. Primary bedroom w/4pc ensuite & walk in closet. 2 other spacious bedrooms offering ample space for comfortable living. Finished Basement Includes recreation room, family room, Storage And Laundry w/2 Pc Bath. Double car garage. Perfect for families seeking both style and functionality, this property is a true gem. (id:61852)
Property Details
| MLS® Number | N12404371 |
| Property Type | Single Family |
| Community Name | Bradford |
| AmenitiesNearBy | Park, Place Of Worship, Public Transit, Schools |
| EquipmentType | Air Conditioner, Water Heater |
| ParkingSpaceTotal | 4 |
| RentalEquipmentType | Air Conditioner, Water Heater |
Building
| BathroomTotal | 3 |
| BedroomsAboveGround | 3 |
| BedroomsTotal | 3 |
| Appliances | Central Vacuum, Dishwasher, Dryer, Garage Door Opener, Stove, Washer, Refrigerator |
| ArchitecturalStyle | Raised Bungalow |
| BasementDevelopment | Finished |
| BasementType | N/a (finished) |
| ConstructionStyleAttachment | Detached |
| CoolingType | Central Air Conditioning |
| ExteriorFinish | Brick |
| FireplacePresent | Yes |
| FlooringType | Tile, Hardwood, Carpeted |
| HalfBathTotal | 1 |
| HeatingFuel | Natural Gas |
| HeatingType | Forced Air |
| StoriesTotal | 1 |
| SizeInterior | 1500 - 2000 Sqft |
| Type | House |
| UtilityWater | Municipal Water |
Parking
| Garage |
Land
| Acreage | No |
| FenceType | Fenced Yard |
| LandAmenities | Park, Place Of Worship, Public Transit, Schools |
| Sewer | Sanitary Sewer |
| SizeDepth | 113 Ft ,2 In |
| SizeFrontage | 39 Ft ,4 In |
| SizeIrregular | 39.4 X 113.2 Ft |
| SizeTotalText | 39.4 X 113.2 Ft |
Rooms
| Level | Type | Length | Width | Dimensions |
|---|---|---|---|---|
| Basement | Family Room | 5.56 m | 2.86 m | 5.56 m x 2.86 m |
| Basement | Recreational, Games Room | 5.76 m | 5.68 m | 5.76 m x 5.68 m |
| Basement | Laundry Room | 3.2 m | 2.97 m | 3.2 m x 2.97 m |
| Main Level | Living Room | 5.14 m | 3.4 m | 5.14 m x 3.4 m |
| Main Level | Kitchen | 4.2 m | 3.29 m | 4.2 m x 3.29 m |
| Main Level | Eating Area | 3.84 m | 1.65 m | 3.84 m x 1.65 m |
| Main Level | Dining Room | 3.02 m | 2.89 m | 3.02 m x 2.89 m |
| Main Level | Bedroom 2 | 3.41 m | 3.01 m | 3.41 m x 3.01 m |
| Main Level | Bedroom 3 | 3.06 m | 3.01 m | 3.06 m x 3.01 m |
| Upper Level | Primary Bedroom | 5.85 m | 3.53 m | 5.85 m x 3.53 m |
Interested?
Contact us for more information
Elisabeth Correia
Salesperson
1678 Bloor St., West
Toronto, Ontario M6P 1A9




























