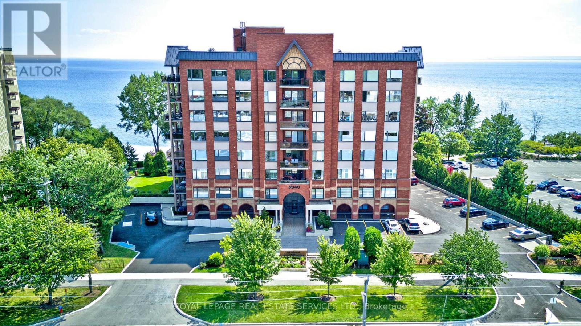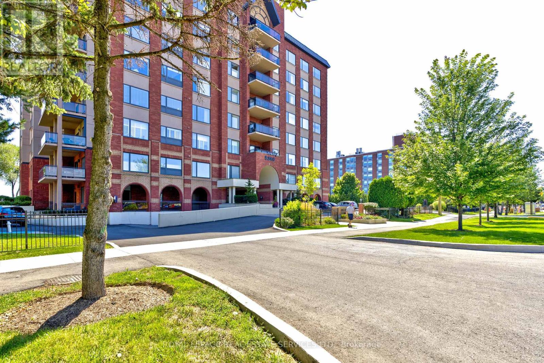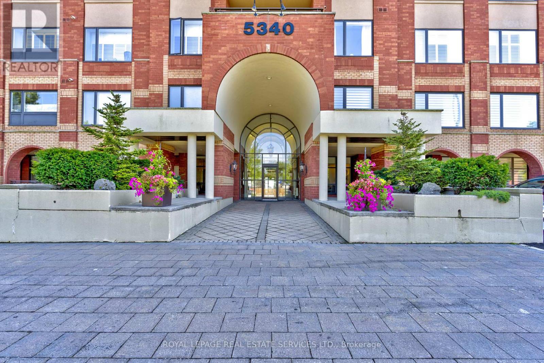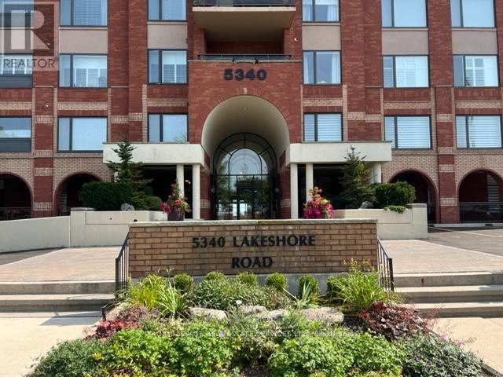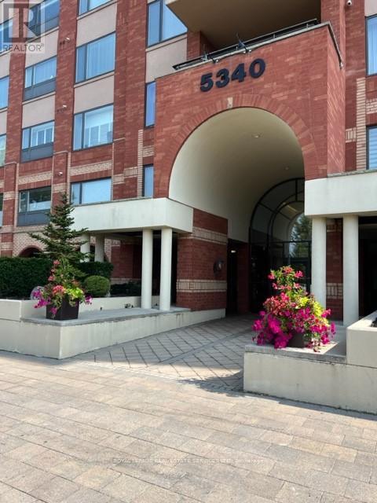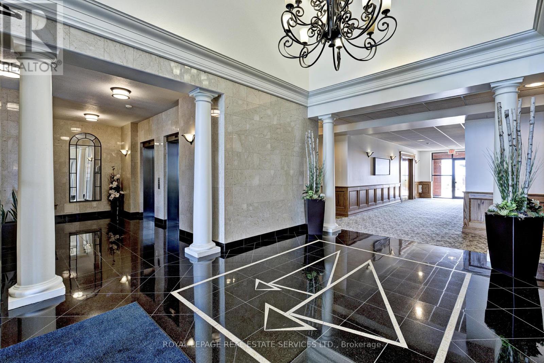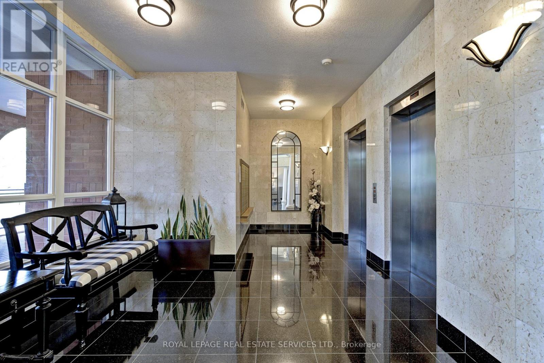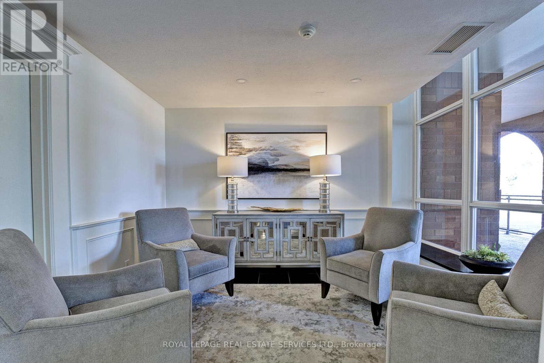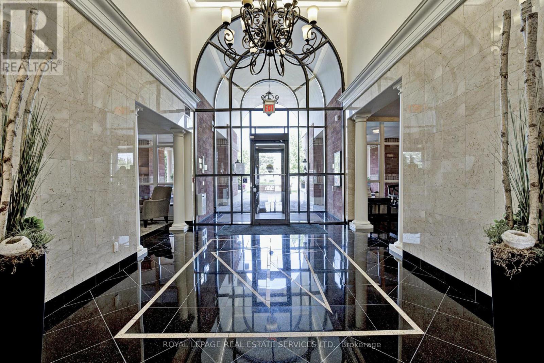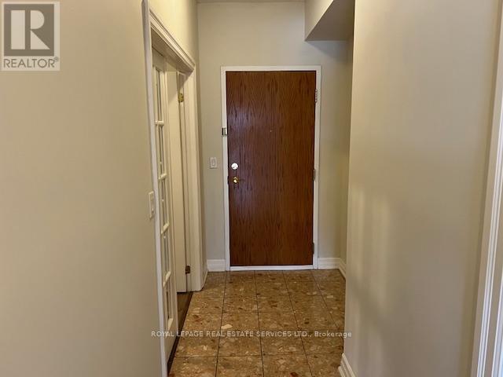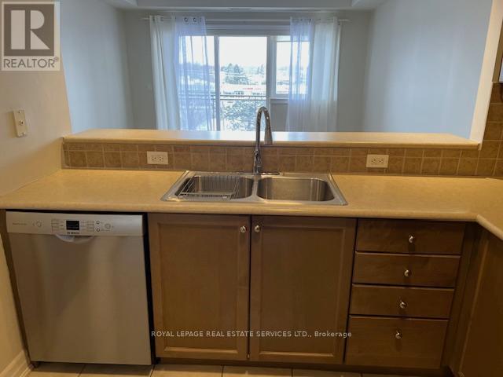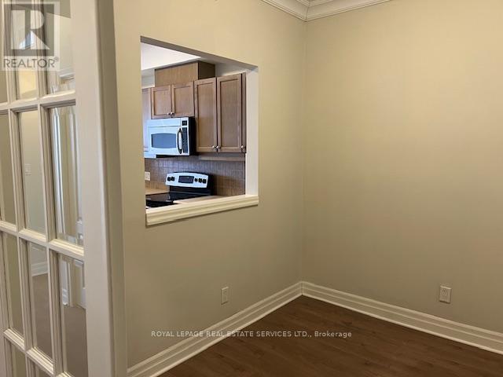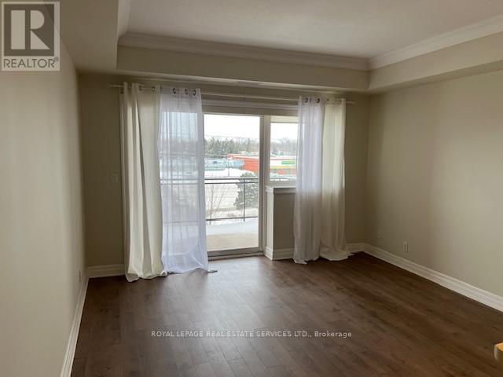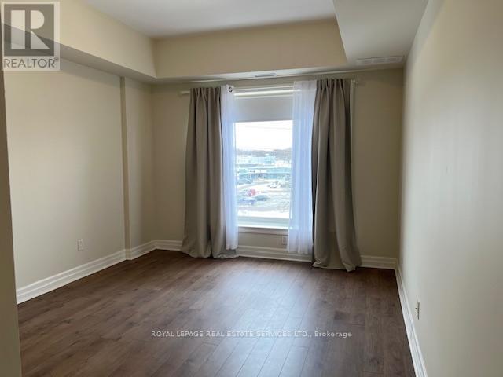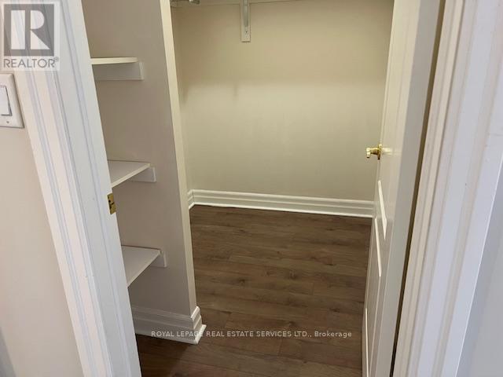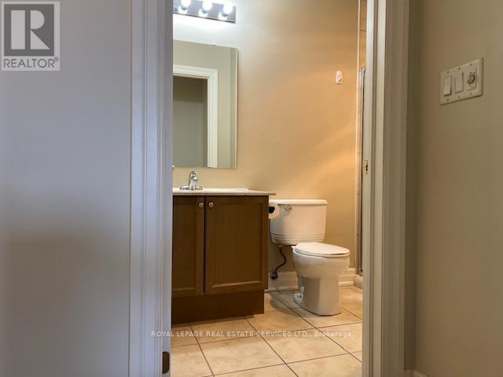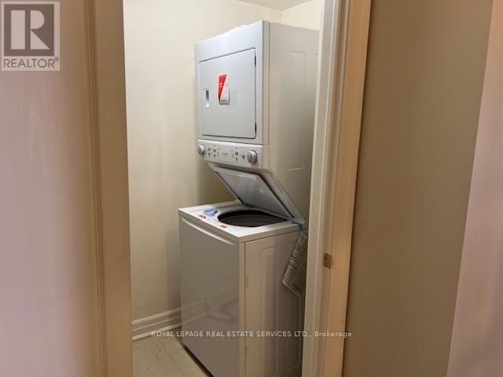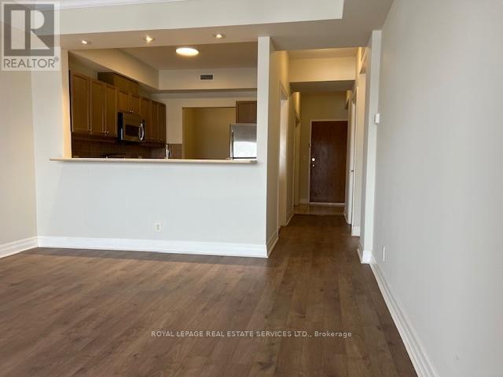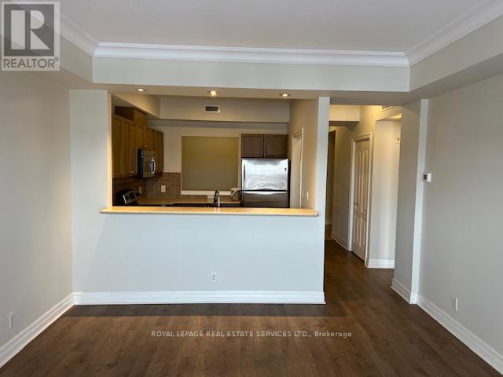406 - 5340 Lakeshore Road Burlington, Ontario L7L 7A8
$2,850 Monthly
Outstanding opportunity to live in one of Burlington's finest lakefront properties! This lovely 1+ bdrm boasts a carpet-free environment, featuring a new washer/dryer, and dishwasher. The kitchen has a large pass-through window into a cozy den area that can easily be purposed for a dining room or second bedroom.The french-doors add a classy touch to the den entrance. This highly-sought after condo building is impeccably well-maintained with shopping and public transportation at the doorstep - and just a block away from the exciting New Skyway Community Centre! Enjoy the on-site amenities that include: exercise room, party room, guest suite, car wash bay, lakeside gazebo and BBQ area. One underground parking space, storage locker, Cable TV and Internet are all included with rent. Don't miss out on this one! A maintenance free lifestyle at its best! (id:61852)
Property Details
| MLS® Number | W12404362 |
| Property Type | Single Family |
| Community Name | Appleby |
| AmenitiesNearBy | Public Transit, Place Of Worship, Park |
| CommunicationType | High Speed Internet |
| CommunityFeatures | Pet Restrictions, Community Centre |
| Easement | Unknown, None |
| Features | Elevator, Balcony, In Suite Laundry, Guest Suite |
| ParkingSpaceTotal | 1 |
| ViewType | View, Unobstructed Water View |
| WaterFrontType | Waterfront |
Building
| BathroomTotal | 1 |
| BedroomsAboveGround | 1 |
| BedroomsTotal | 1 |
| Age | 16 To 30 Years |
| Amenities | Party Room, Visitor Parking, Exercise Centre, Separate Heating Controls, Storage - Locker |
| Appliances | Garage Door Opener Remote(s) |
| CoolingType | Central Air Conditioning, Ventilation System |
| ExteriorFinish | Brick, Stucco |
| FireProtection | Smoke Detectors |
| HeatingFuel | Natural Gas |
| HeatingType | Forced Air |
| SizeInterior | 900 - 999 Sqft |
| Type | Apartment |
Parking
| Underground | |
| Garage |
Land
| AccessType | Year-round Access |
| Acreage | No |
| LandAmenities | Public Transit, Place Of Worship, Park |
Rooms
| Level | Type | Length | Width | Dimensions |
|---|---|---|---|---|
| Main Level | Bedroom | 4.06 m | 3.2 m | 4.06 m x 3.2 m |
| Main Level | Den | 2.54 m | 2.49 m | 2.54 m x 2.49 m |
| Main Level | Kitchen | 2.57 m | 2.59 m | 2.57 m x 2.59 m |
| Main Level | Living Room | 4.62 m | 4.01 m | 4.62 m x 4.01 m |
| Main Level | Bathroom | 2.2 m | 2.59 m | 2.2 m x 2.59 m |
| Main Level | Laundry Room | 1.2 m | 2.2 m | 1.2 m x 2.2 m |
https://www.realtor.ca/real-estate/28864391/406-5340-lakeshore-road-burlington-appleby-appleby
Interested?
Contact us for more information
Franc Riggio
Salesperson
231 Oak Park #400b
Oakville, Ontario L6H 7S8
