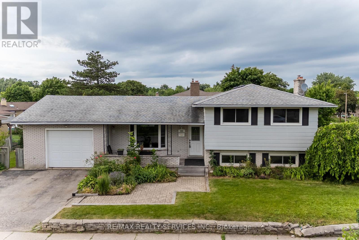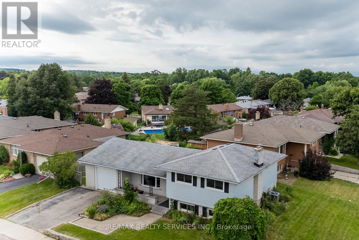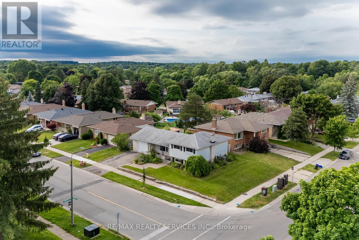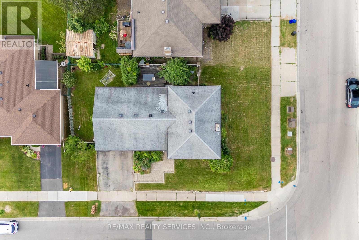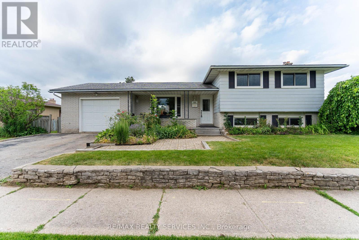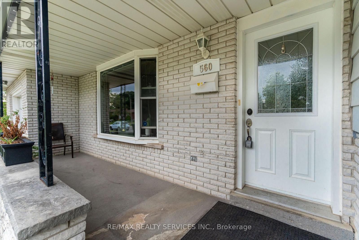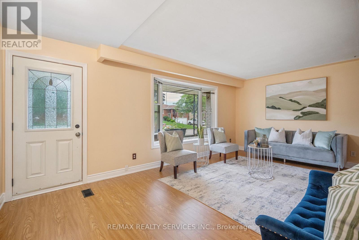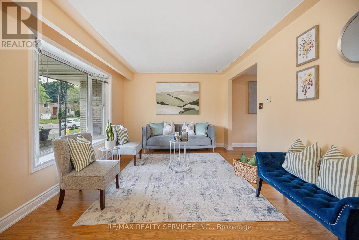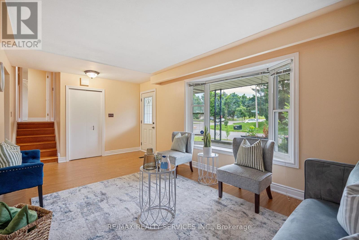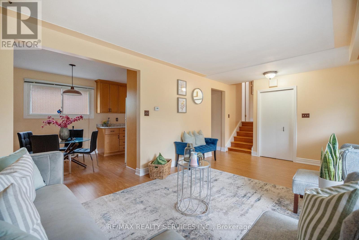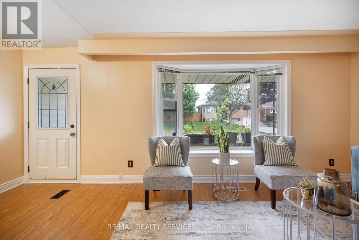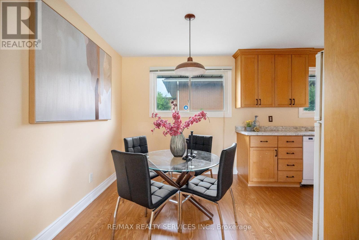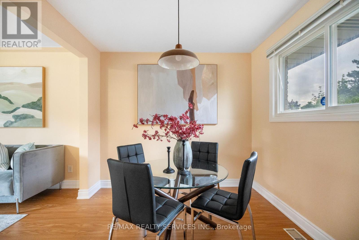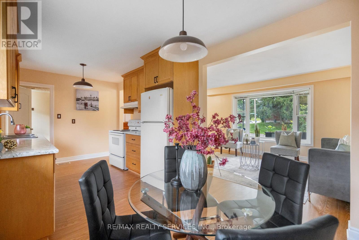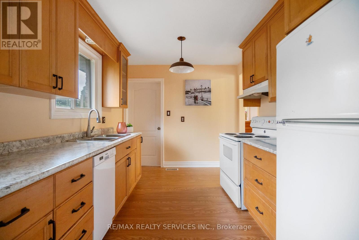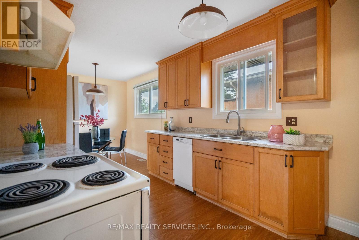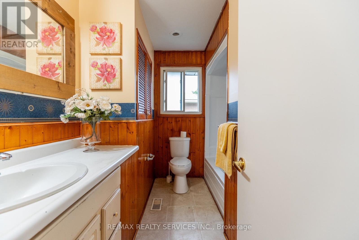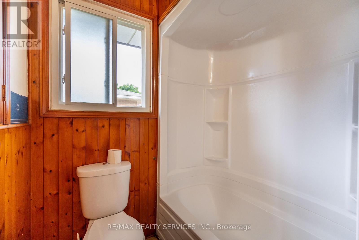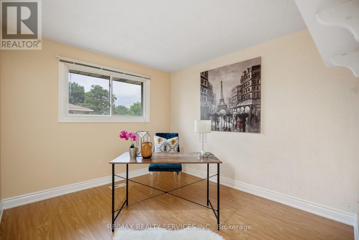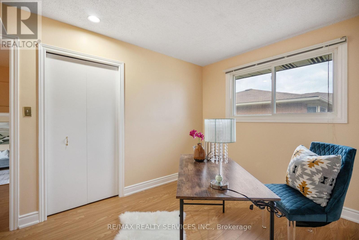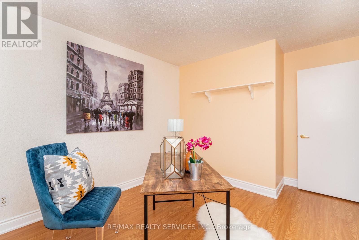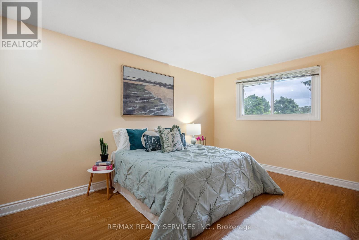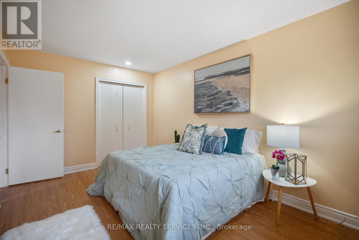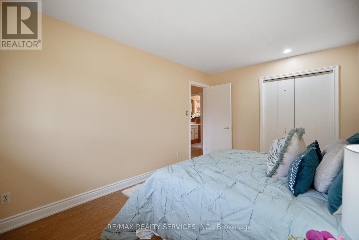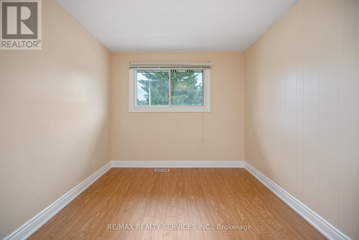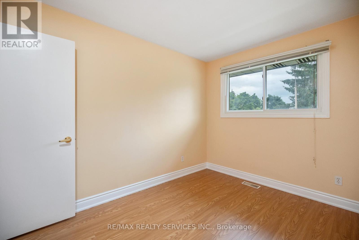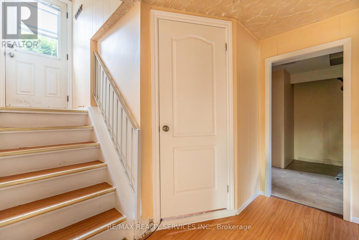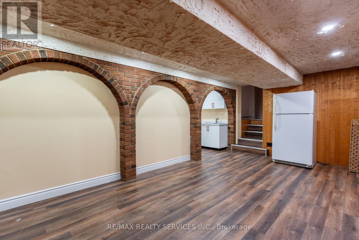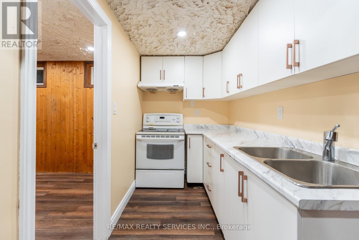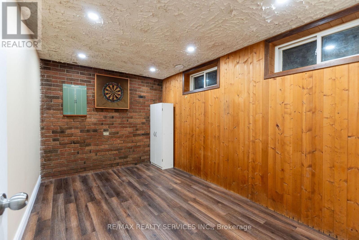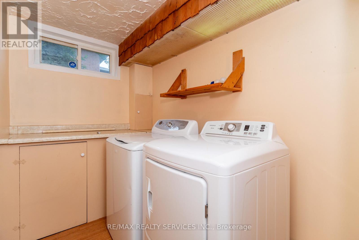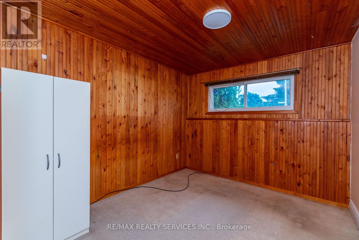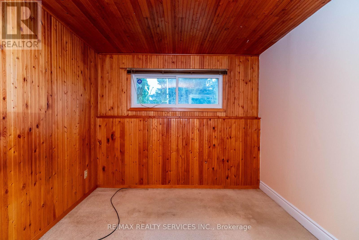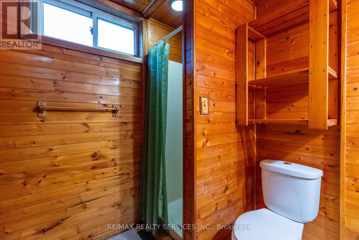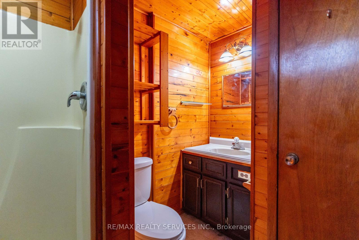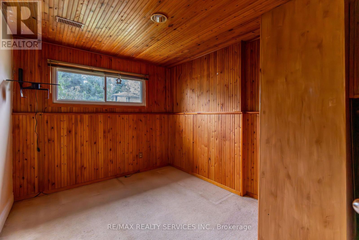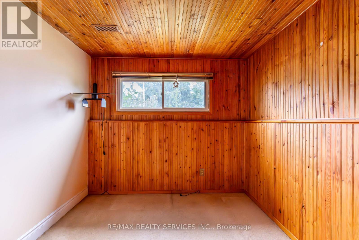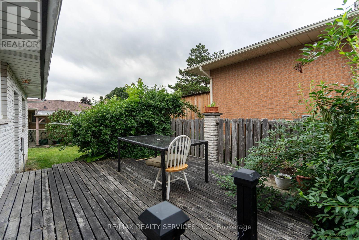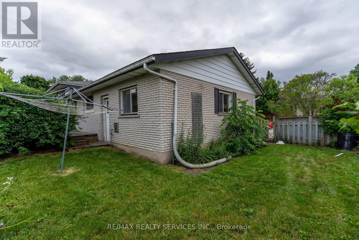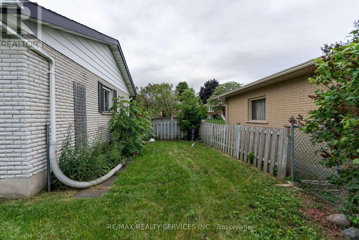560 Highpoint Avenue Waterloo, Ontario N2L 4N1
$749,000
Amazing Opportunity For An Investor Or First Time Home Buyer to own this Beautiful Detached home on a Premium Corner Lot. This house comes with 3+3 bedrooms and 2 Full Washrooms, providing space for comfortable family living with Rental Opportunity. Freshly Painted and New Flooring on the Upper Level. Main floor comes with Large living room overlooking the Dining Area. Spacious Kitchen that offers plenty of storage space. 3 Good Size Bedrooms upstairs with 4 Pc Washroom. Separate Entrance to The Bright Basement which features 3 Bedrooms with 3 Pc Washroom. Huge Rec Room and Kitchen. Laundry area with abundant storage space. Deck in the Backyard. This home is located just steps away from public transit, providing accessible commuting options. Close to University of Waterloo, Wilfrid Laurier University and Conestoga College. Not to be Missed Home. Close to University of Waterloo, Public Transit, Grocery Stores, Parks. Basement Bedrooms have Vinyl Flooring(Old Pictures) (id:61852)
Property Details
| MLS® Number | X12404504 |
| Property Type | Single Family |
| Neigbourhood | Lakeshore Village |
| AmenitiesNearBy | Park |
| ParkingSpaceTotal | 3 |
Building
| BathroomTotal | 2 |
| BedroomsAboveGround | 3 |
| BedroomsBelowGround | 3 |
| BedroomsTotal | 6 |
| Appliances | Garage Door Opener Remote(s), Water Heater, Dishwasher, Dryer, Two Stoves, Washer, Water Softener, Two Refrigerators |
| BasementDevelopment | Finished |
| BasementFeatures | Separate Entrance |
| BasementType | N/a (finished) |
| ConstructionStyleAttachment | Detached |
| ConstructionStyleSplitLevel | Sidesplit |
| CoolingType | Central Air Conditioning |
| ExteriorFinish | Brick, Vinyl Siding |
| FlooringType | Laminate, Vinyl |
| FoundationType | Poured Concrete |
| HeatingFuel | Natural Gas |
| HeatingType | Forced Air |
| SizeInterior | 1100 - 1500 Sqft |
| Type | House |
| UtilityWater | Municipal Water |
Parking
| Attached Garage | |
| Garage |
Land
| Acreage | No |
| LandAmenities | Park |
| Sewer | Sanitary Sewer |
| SizeDepth | 96 Ft ,4 In |
| SizeFrontage | 62 Ft ,2 In |
| SizeIrregular | 62.2 X 96.4 Ft |
| SizeTotalText | 62.2 X 96.4 Ft|under 1/2 Acre |
| ZoningDescription | Sr1a |
Rooms
| Level | Type | Length | Width | Dimensions |
|---|---|---|---|---|
| Second Level | Primary Bedroom | 4.54 m | 2.93 m | 4.54 m x 2.93 m |
| Second Level | Bedroom 2 | 3.96 m | 2.93 m | 3.96 m x 2.93 m |
| Second Level | Bedroom 3 | 3.1 m | 2.8 m | 3.1 m x 2.8 m |
| Basement | Bedroom | 3.1 m | 2.7 m | 3.1 m x 2.7 m |
| Basement | Recreational, Games Room | 5.1 m | 2.9 m | 5.1 m x 2.9 m |
| Basement | Bedroom | 2.98 m | 2.7 m | 2.98 m x 2.7 m |
| Basement | Bedroom | 3.34 m | 2.9 m | 3.34 m x 2.9 m |
| Main Level | Living Room | 5.54 m | 3.29 m | 5.54 m x 3.29 m |
| Main Level | Dining Room | 2.9 m | 2.8 m | 2.9 m x 2.8 m |
| Main Level | Kitchen | 2.64 m | 2.8 m | 2.64 m x 2.8 m |
https://www.realtor.ca/real-estate/28864466/560-highpoint-avenue-waterloo
Interested?
Contact us for more information
Abhishek Grover
Broker
10 Kingsbridge Gdn Cir #200
Mississauga, Ontario L5R 3K7
Ashish Grover
Broker
10 Kingsbridge Gdn Cir #200
Mississauga, Ontario L5R 3K7
