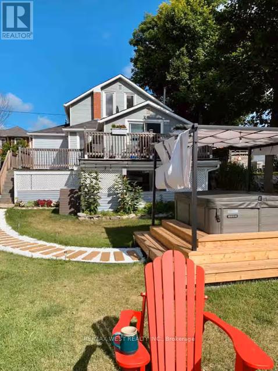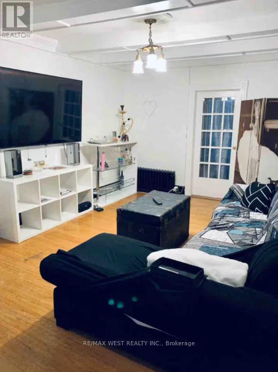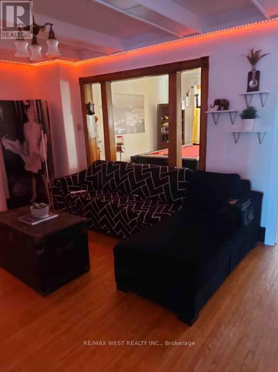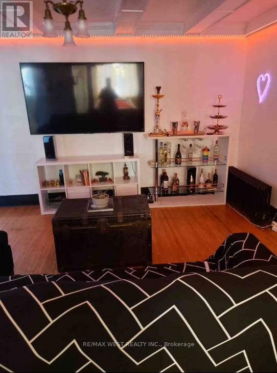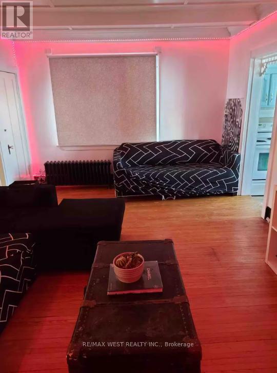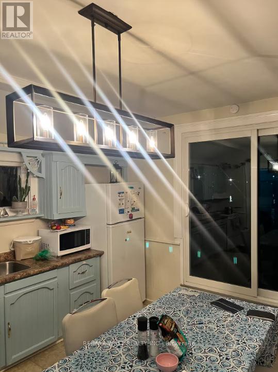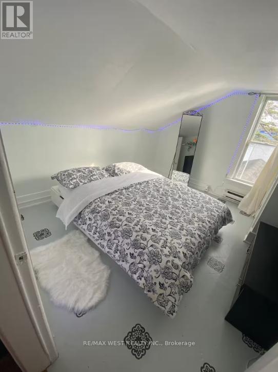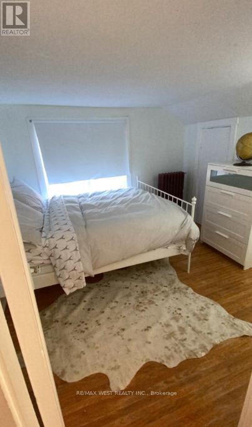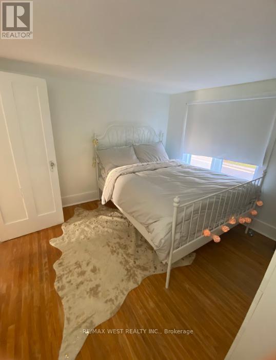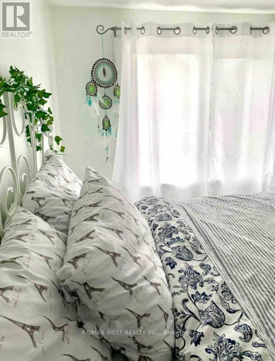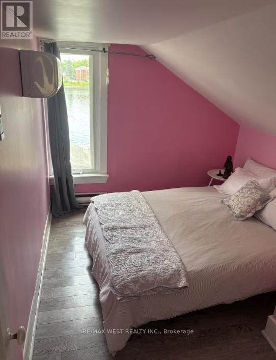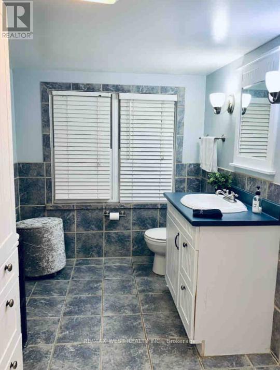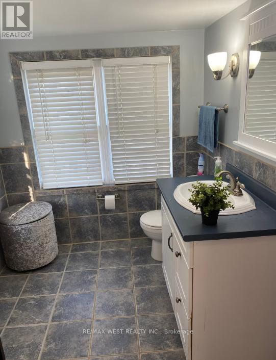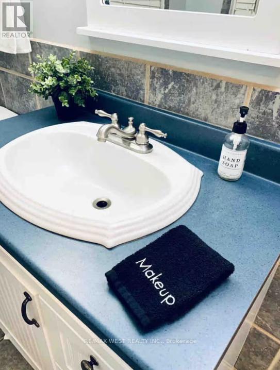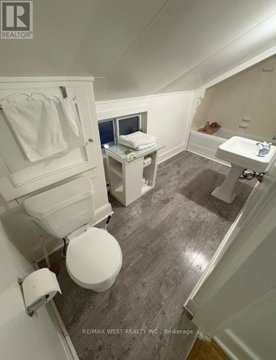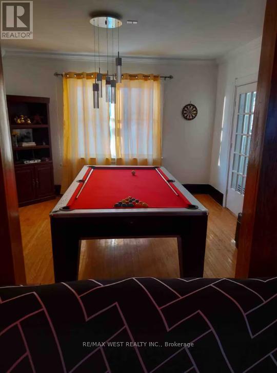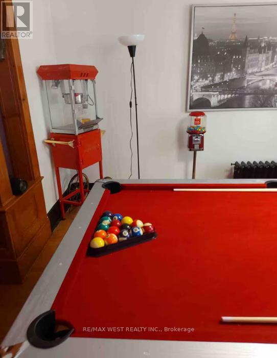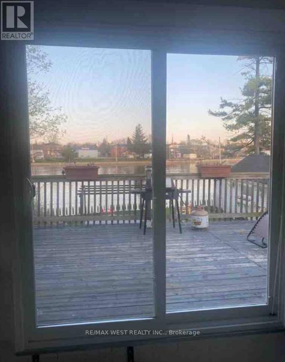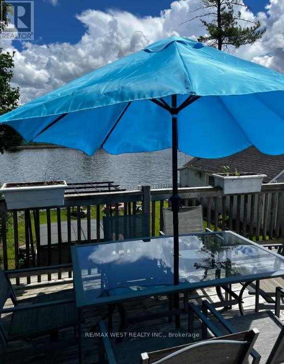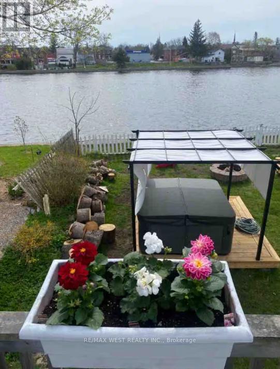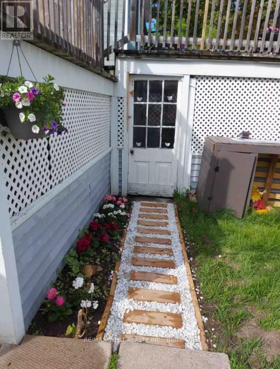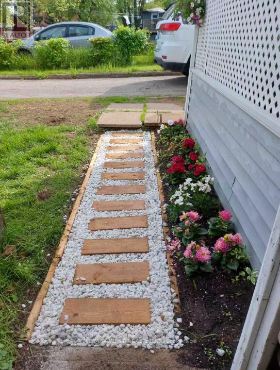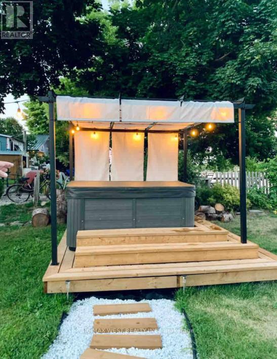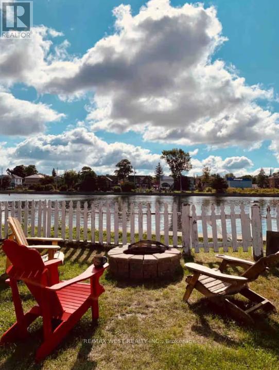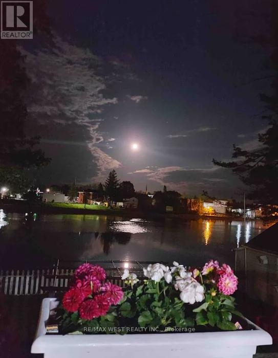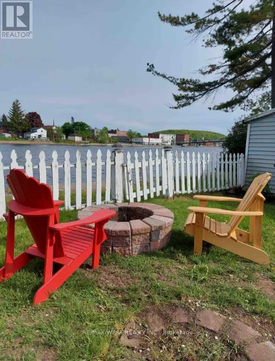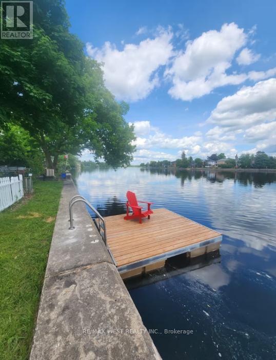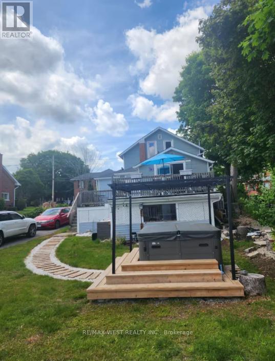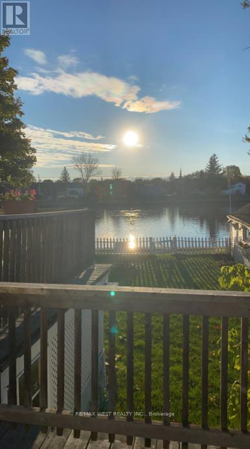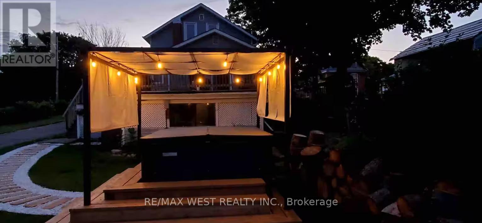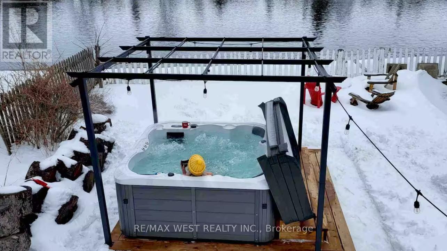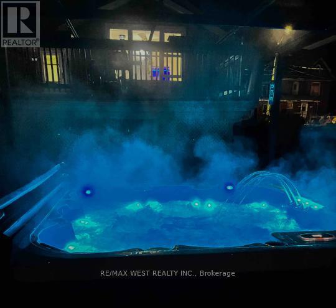113 Queen Street Trent Hills, Ontario K0L 1L0
$2,800 Monthly
Beautifully maintained 3-bedroom, 2-bath fully furnished waterfront home for lease in the heart of Campbellford. This charming 1.5-storey property backs onto the Trent-Severn Waterway and features a private dock, hot tub, and a game room with pool table perfect for relaxing or entertaining. Inside, the home offers hardwood floors, a bright kitchen with island-inspired cabinetry, and two updated bathrooms, including a glass walk-in shower. The cozy living room and partially fenced backyard make it ideal for families and pets. Just steps from downtown shops, restaurants, and amenities, this move-in-ready home blends comfort, character, and convenience. (id:61852)
Property Details
| MLS® Number | X12403822 |
| Property Type | Single Family |
| Community Name | Campbellford |
| AmenitiesNearBy | Hospital |
| Easement | Other |
| Features | Flat Site |
| ParkingSpaceTotal | 3 |
| ViewType | Direct Water View |
| WaterFrontType | Waterfront On River |
Building
| BathroomTotal | 2 |
| BedroomsAboveGround | 3 |
| BedroomsTotal | 3 |
| Age | 51 To 99 Years |
| BasementDevelopment | Unfinished |
| BasementType | Full (unfinished) |
| ConstructionStyleAttachment | Detached |
| CoolingType | None |
| ExteriorFinish | Shingles, Vinyl Siding |
| FlooringType | Hardwood |
| FoundationType | Block |
| StoriesTotal | 2 |
| SizeInterior | 1100 - 1500 Sqft |
| Type | House |
| UtilityWater | Municipal Water |
Parking
| No Garage |
Land
| AccessType | Public Road, Private Docking |
| Acreage | No |
| LandAmenities | Hospital |
| Sewer | Sanitary Sewer |
| SizeDepth | 90 Ft |
| SizeFrontage | 47 Ft |
| SizeIrregular | 47 X 90 Ft ; Proprty Backs Onto Corewall On Trent Own |
| SizeTotalText | 47 X 90 Ft ; Proprty Backs Onto Corewall On Trent Own|under 1/2 Acre |
Rooms
| Level | Type | Length | Width | Dimensions |
|---|---|---|---|---|
| Second Level | Primary Bedroom | 3.12 m | 3.17 m | 3.12 m x 3.17 m |
| Second Level | Bedroom | 3.58 m | 2.54 m | 3.58 m x 2.54 m |
| Second Level | Bedroom | 3.51 m | 3.15 m | 3.51 m x 3.15 m |
| Second Level | Bathroom | 1 m | 1 m | 1 m x 1 m |
| Basement | Laundry Room | 3.66 m | 4.06 m | 3.66 m x 4.06 m |
| Basement | Utility Room | 7.5 m | 5.03 m | 7.5 m x 5.03 m |
| Main Level | Kitchen | 3.91 m | 3.81 m | 3.91 m x 3.81 m |
| Main Level | Dining Room | 5.79 m | 4.27 m | 5.79 m x 4.27 m |
| Main Level | Living Room | 4.01 m | 3.86 m | 4.01 m x 3.86 m |
| Main Level | Bathroom | 4.22 m | 2.13 m | 4.22 m x 2.13 m |
| Main Level | Mud Room | 2.13 m | 1.83 m | 2.13 m x 1.83 m |
https://www.realtor.ca/real-estate/28863376/113-queen-street-trent-hills-campbellford-campbellford
Interested?
Contact us for more information
Yasin Yusufi
Broker
6074 Kingston Road
Toronto, Ontario M1C 1K4
