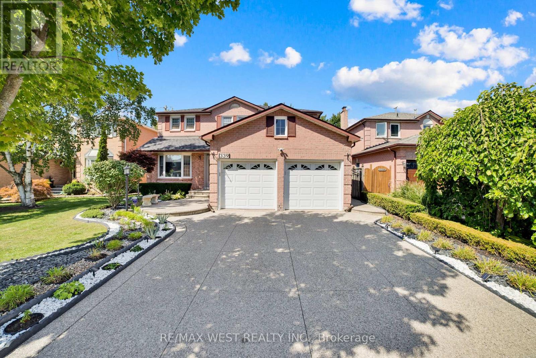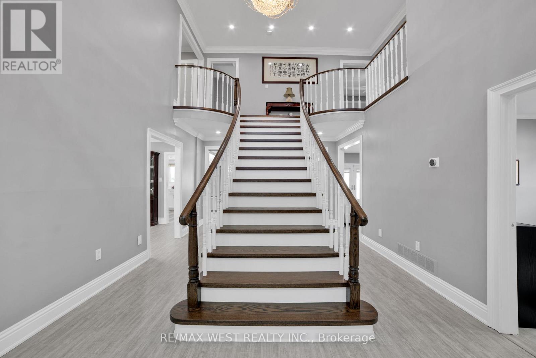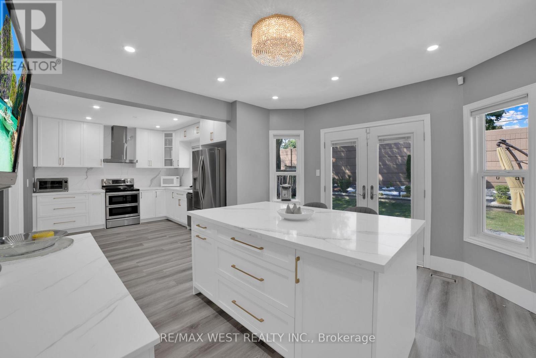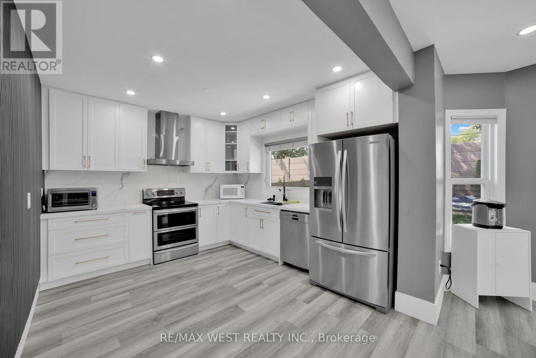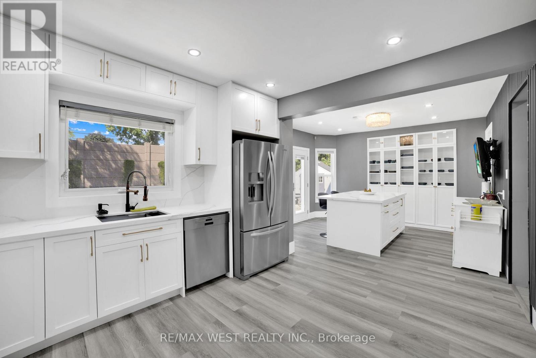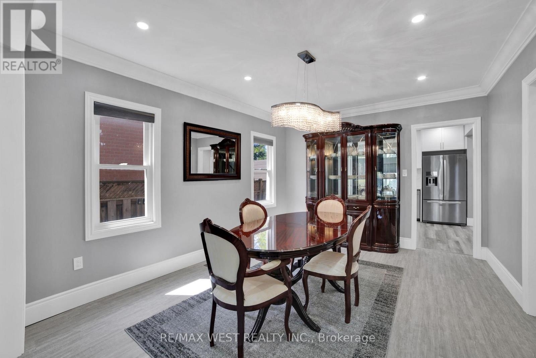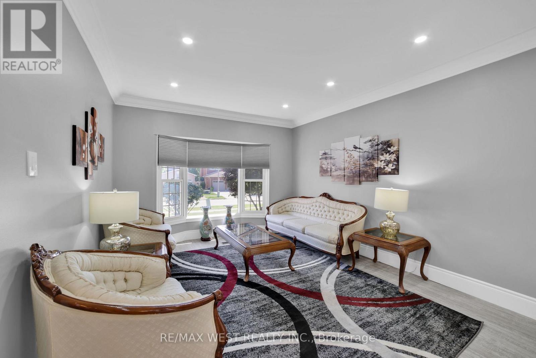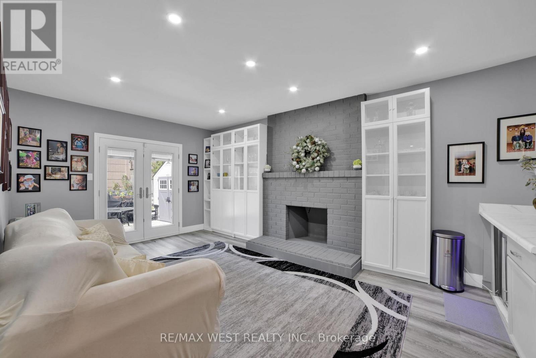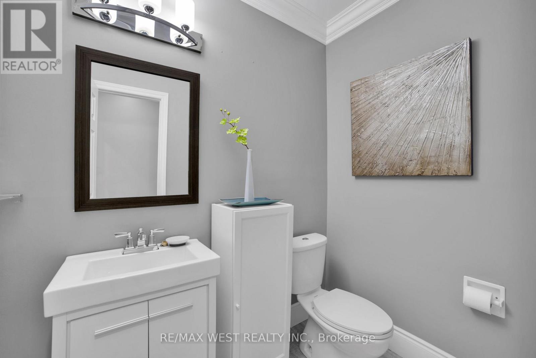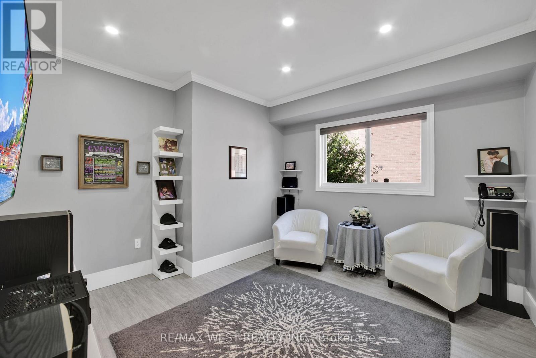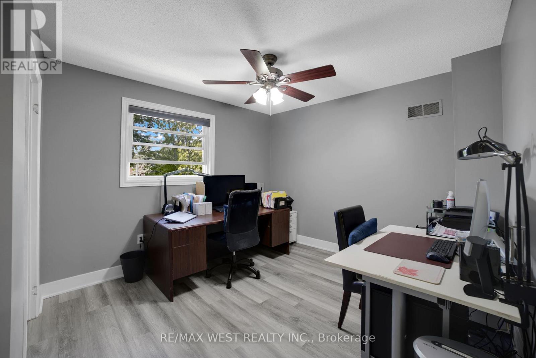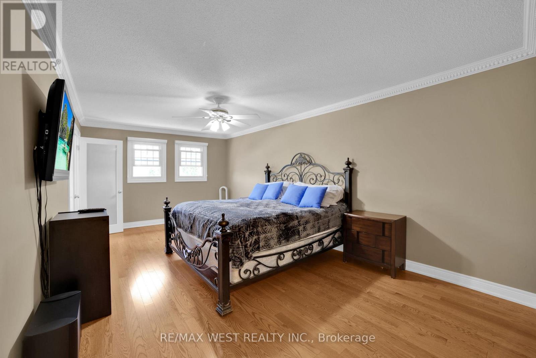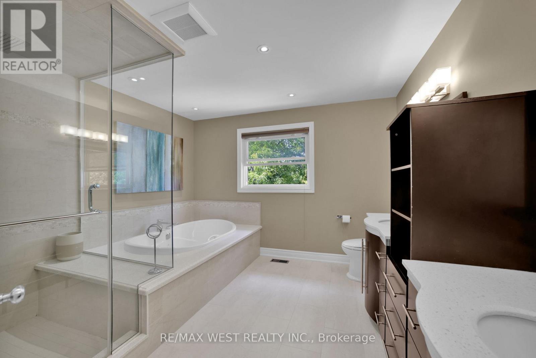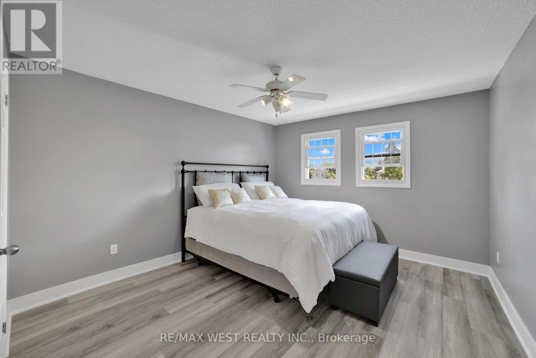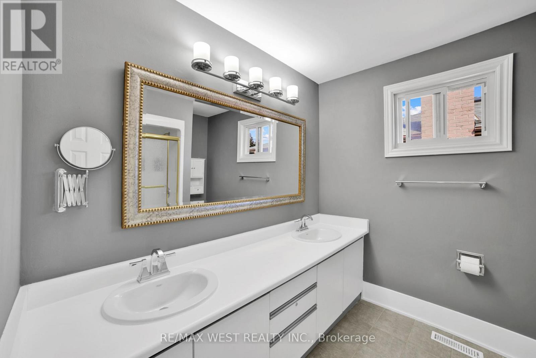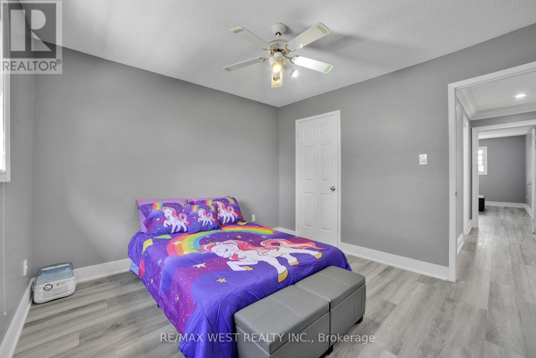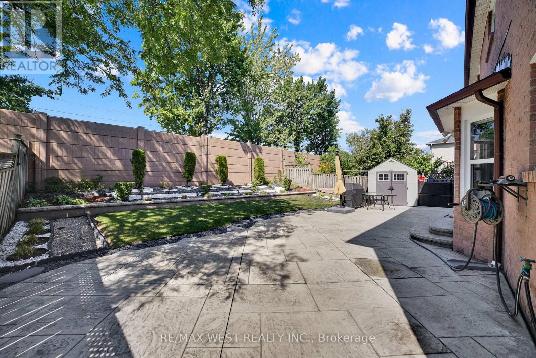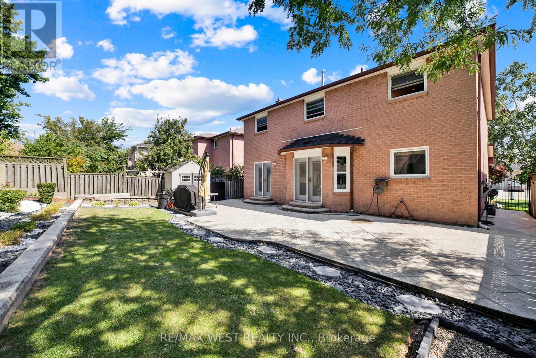339 Parklane Road Oakville, Ontario L6H 4J4
$1,900,000
Welcome to 339 Parklane Road - A beautifully maintained 4 bedroom home in One of Oakville's most desirable neighbourhoods - featuring sun-filled principal rooms, a carpet free home and an updated Kitchen with quartz counters, new appliances and a centre island, professionally landscaped front and back with an elegant patio in the backyard. Great location, ideally located in top rated schools, parks, trails and transit. This home offers the best of Oakville living. A rare opportunity to own a beautifully maintained home in a Prime location. The large unfinished basement awaits your design and final touches. (id:61852)
Property Details
| MLS® Number | W12404046 |
| Property Type | Single Family |
| Community Name | 1003 - CP College Park |
| EquipmentType | Air Conditioner, Water Heater, Furnace |
| Features | Carpet Free |
| ParkingSpaceTotal | 4 |
| RentalEquipmentType | Air Conditioner, Water Heater, Furnace |
Building
| BathroomTotal | 3 |
| BedroomsAboveGround | 4 |
| BedroomsTotal | 4 |
| Amenities | Fireplace(s) |
| Appliances | Dishwasher, Dryer, Hood Fan, Stove, Washer, Window Coverings, Refrigerator |
| BasementDevelopment | Unfinished |
| BasementType | N/a (unfinished) |
| ConstructionStyleAttachment | Detached |
| CoolingType | Central Air Conditioning |
| ExteriorFinish | Brick |
| FireplacePresent | Yes |
| FireplaceTotal | 1 |
| FoundationType | Concrete |
| HalfBathTotal | 1 |
| HeatingFuel | Natural Gas |
| HeatingType | Forced Air |
| StoriesTotal | 2 |
| SizeInterior | 3000 - 3500 Sqft |
| Type | House |
| UtilityWater | Municipal Water |
Parking
| Attached Garage | |
| Garage |
Land
| Acreage | No |
| Sewer | Sanitary Sewer |
| SizeDepth | 119 Ft ,9 In |
| SizeFrontage | 49 Ft ,2 In |
| SizeIrregular | 49.2 X 119.8 Ft |
| SizeTotalText | 49.2 X 119.8 Ft |
Rooms
| Level | Type | Length | Width | Dimensions |
|---|---|---|---|---|
| Second Level | Bathroom | 2.4 m | 2.56 m | 2.4 m x 2.56 m |
| Second Level | Primary Bedroom | 3.53 m | 6.09 m | 3.53 m x 6.09 m |
| Second Level | Bedroom 2 | 3.53 m | 3.98 m | 3.53 m x 3.98 m |
| Second Level | Bedroom 3 | 3.53 m | 3.37 m | 3.53 m x 3.37 m |
| Second Level | Bedroom 4 | 3.27 m | 3.32 m | 3.27 m x 3.32 m |
| Main Level | Living Room | 3.58 m | 5.18 m | 3.58 m x 5.18 m |
| Main Level | Bathroom | 2.01 m | 1.31 m | 2.01 m x 1.31 m |
| Main Level | Dining Room | 3.53 m | 4.36 m | 3.53 m x 4.36 m |
| Main Level | Kitchen | 3.98 m | 7.59 m | 3.98 m x 7.59 m |
| Main Level | Family Room | 3.58 m | 5.79 m | 3.58 m x 5.79 m |
| Main Level | Laundry Room | 2.4 m | 2.52 m | 2.4 m x 2.52 m |
| Main Level | Den | 3.53 m | 3.58 m | 3.53 m x 3.58 m |
Interested?
Contact us for more information
Frank Leo
Broker
2234 Bloor Street West, 104524
Toronto, Ontario M6S 1N6
